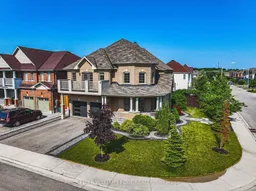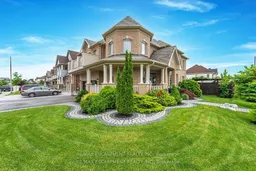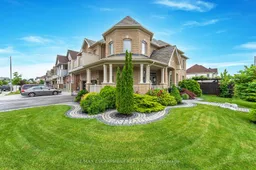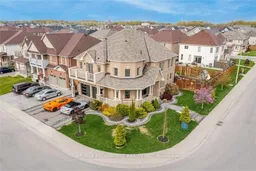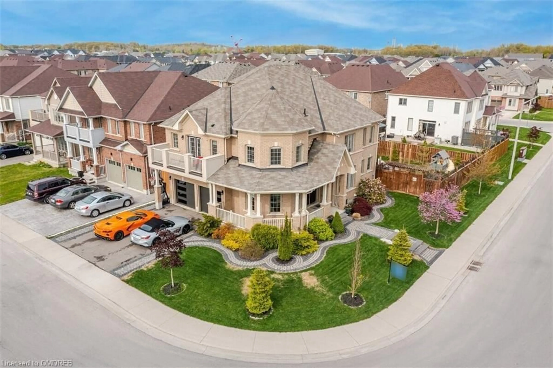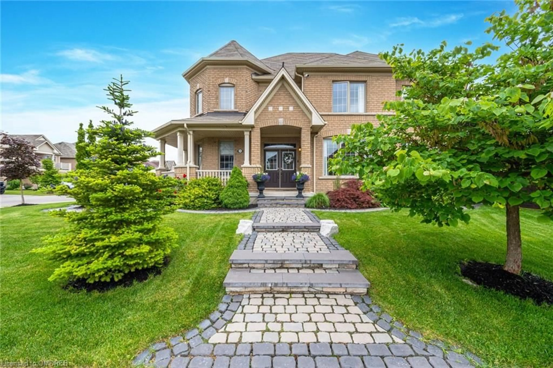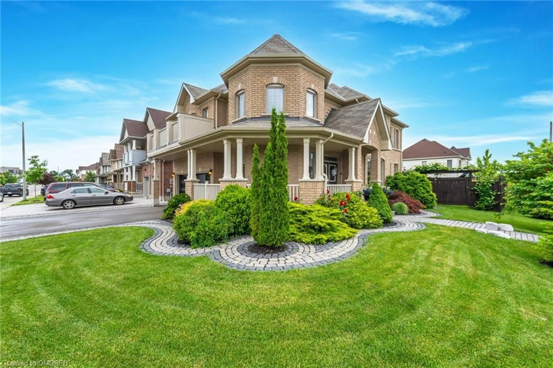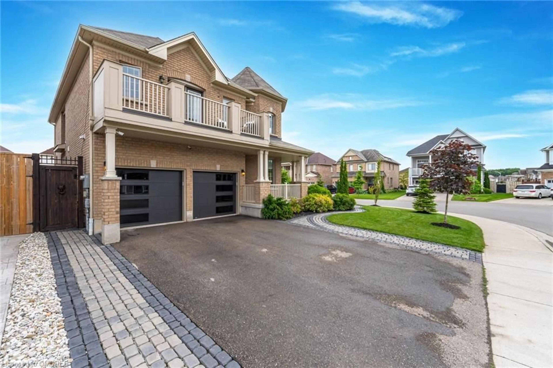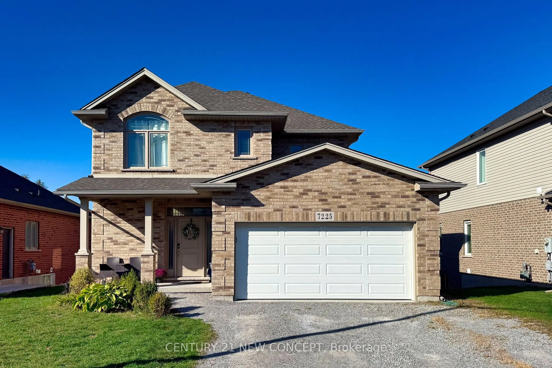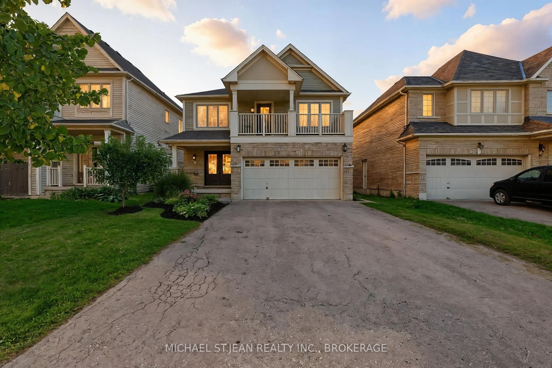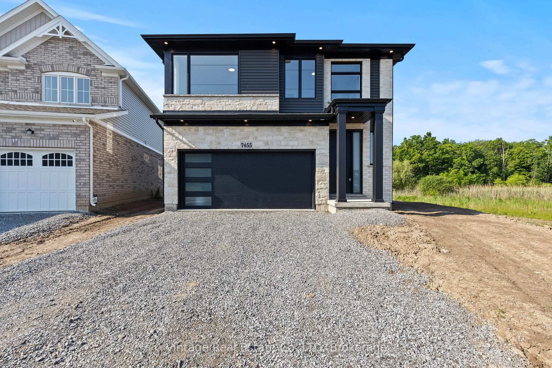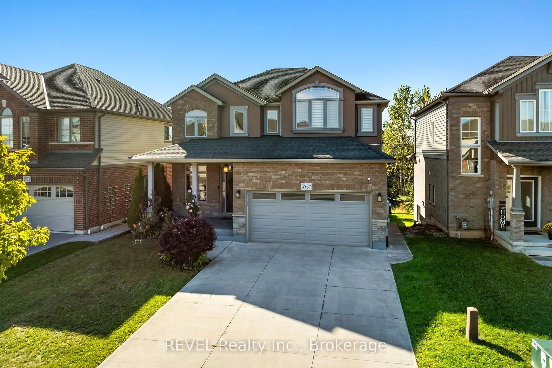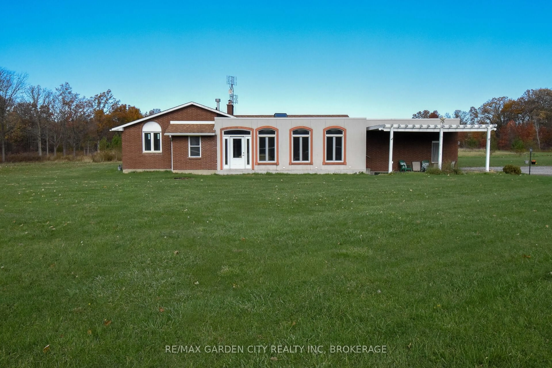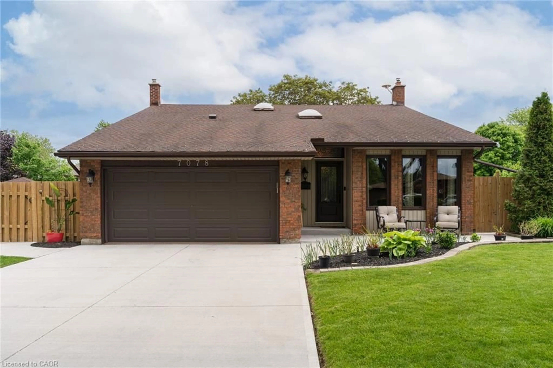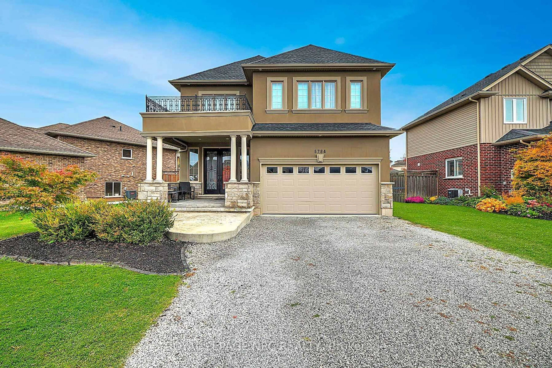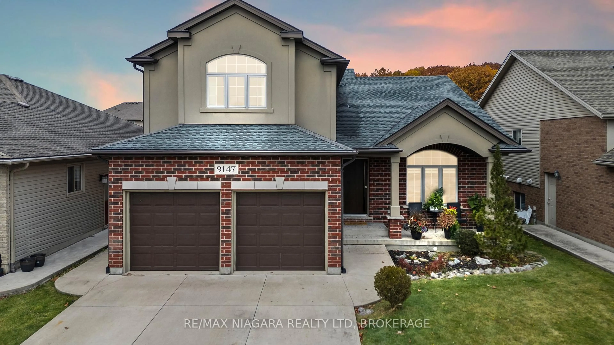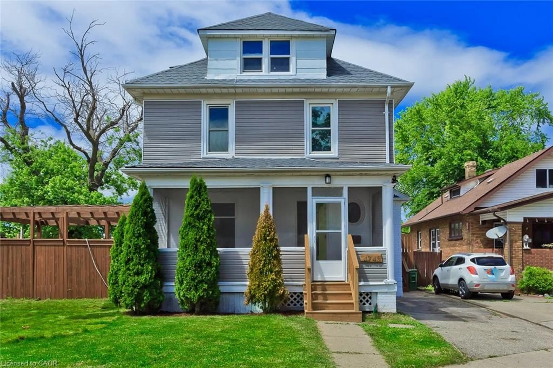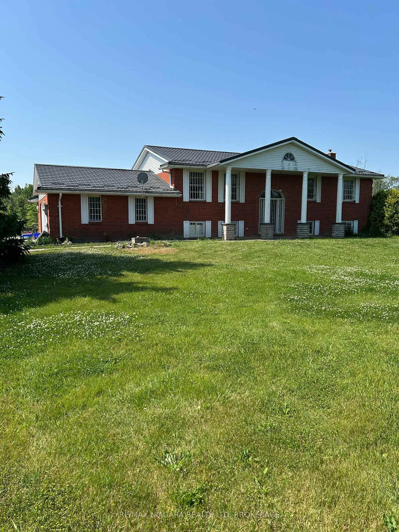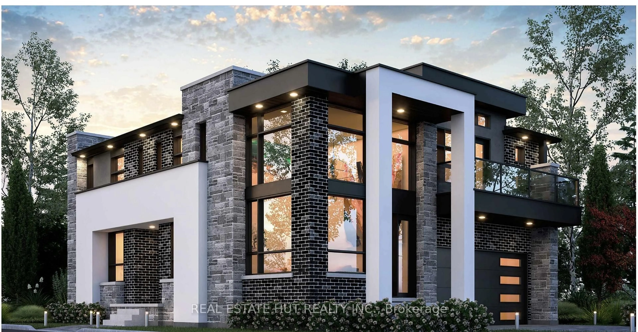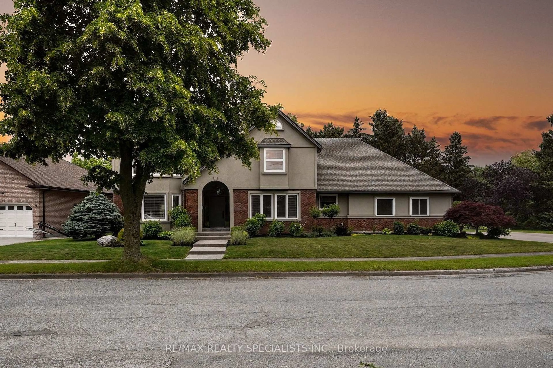8788 Dogwood Cres, Niagara Falls, Ontario L2H 0L1
Contact us about this property
Highlights
Estimated valueThis is the price Wahi expects this property to sell for.
The calculation is powered by our Instant Home Value Estimate, which uses current market and property price trends to estimate your home’s value with a 90% accuracy rate.Not available
Price/Sqft$355/sqft
Monthly cost
Open Calculator
Description
Experience True Luxury And Elegance In This Freshly Painted 4 Bedroom 3 Bathroom Corner Home With Backyard Oasis Retreat! A Double Front Door, Beautiful Foyer, Engineered Hardwood Flooring And 9' Ceilings Welcomes You On Main Level! Dream Kitchen With Quartz Counters And Backsplash, Built-in Appliances, Huge Quartz Breakfast Island And Bar Seating! Spacious Family Room Perfect For Entertainment With Home Theatre And Audio Zones. Resort-worthy Master Retreat On The 2nd Level With His And Her Walk In Closets And 5 Piece Ensuite Privilege. 3 Additional Sun-filled Bedrooms Comes On Same Level With Lovely 4 Piece Washroom, Private Balcony And Laundry Room. Outdoors, Professional Landscaping Is Serviced By A 8-zone Irrigation System. Take A Dip In Your 8-seater Hot Tub Or Invite Family Over For A Bbq On Your Deck. This Home Is Outfitted With Smart Home Automation, Security & Door Bell Cameras, Playground Set And Luxurious Custom Garage For Spot Car Lovers! Great Location Close To Major Highways, New Elementary School (Next Block), New Nhs Hospital, Parks, Golf Club, Shopping And Much More!
Property Details
Interior
Features
Main Floor
Foyer
Living Room
4.32 x 3.51Laminate
Dining Room
3.96 x 3.66Laminate
Family Room
3.99 x 5.11Laminate
Exterior
Features
Parking
Garage spaces 2
Garage type -
Other parking spaces 2
Total parking spaces 4
Property History
