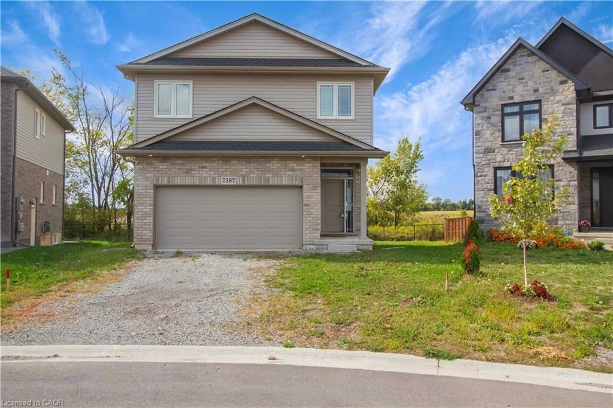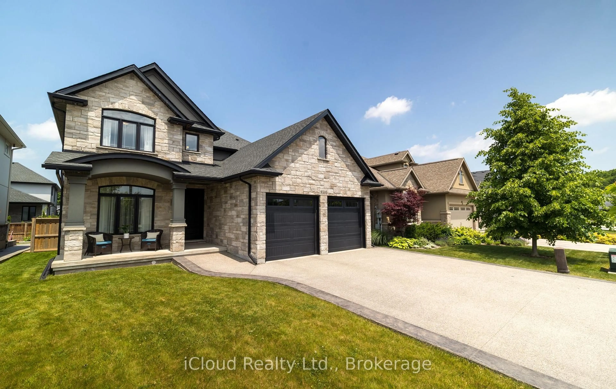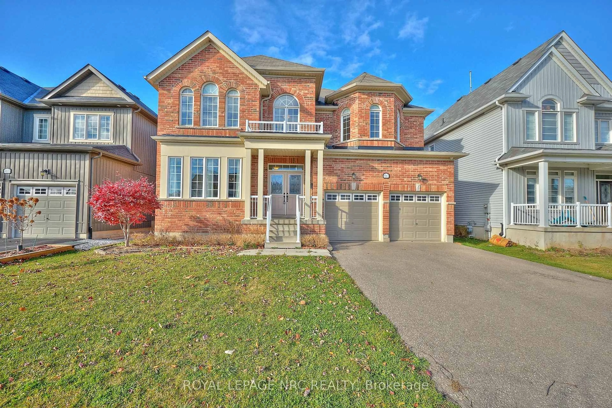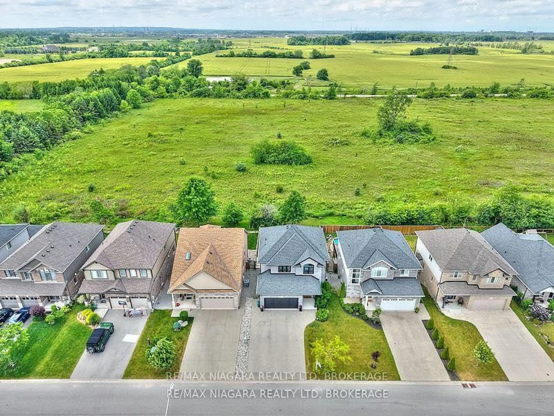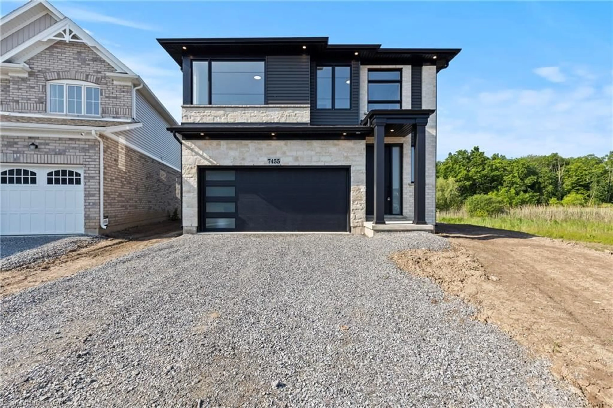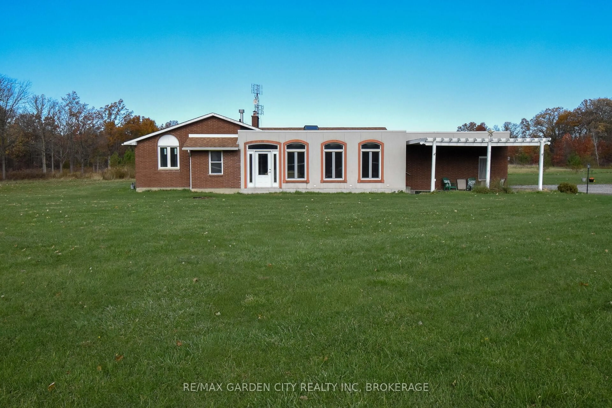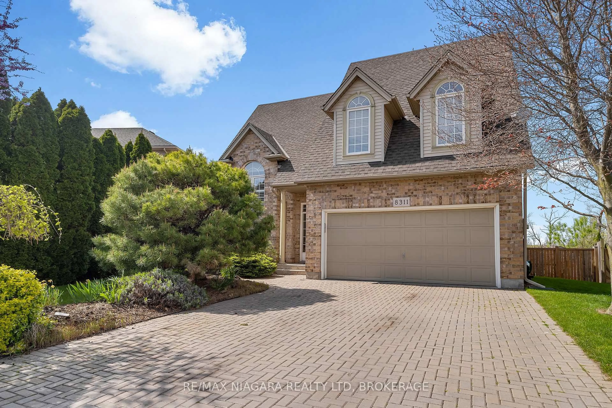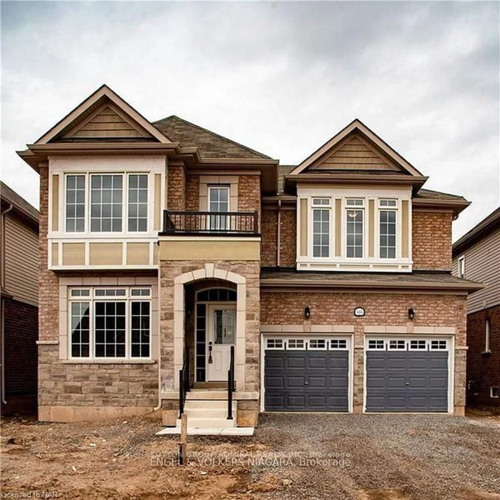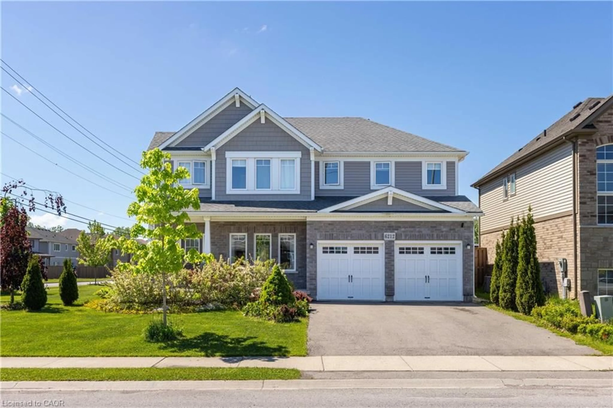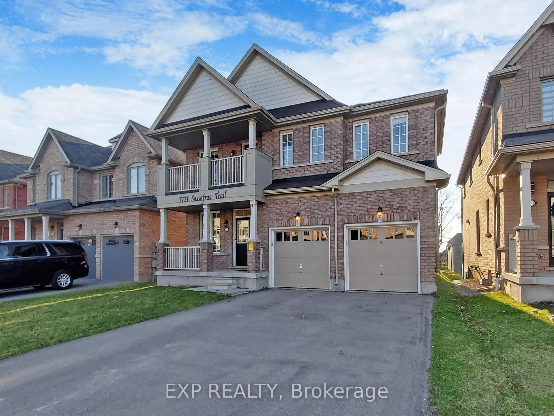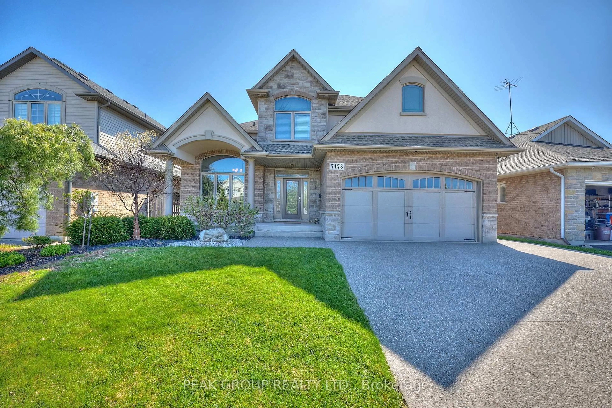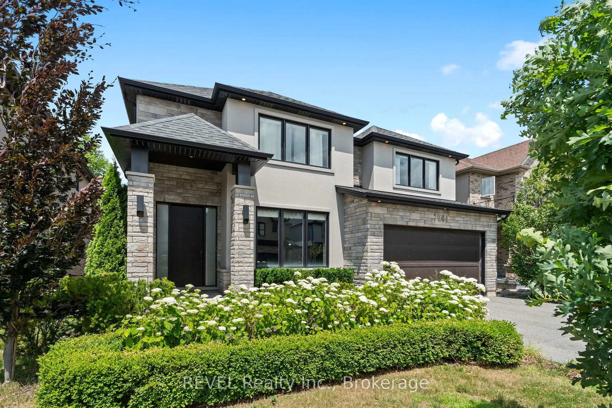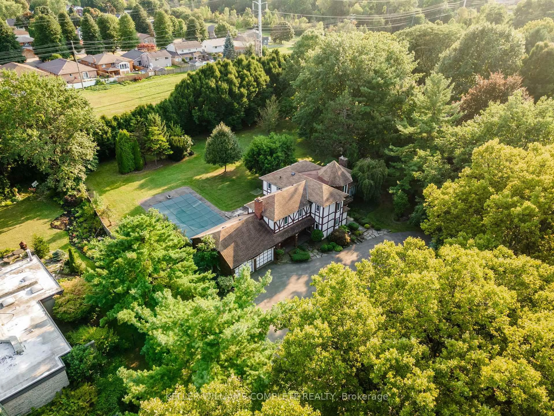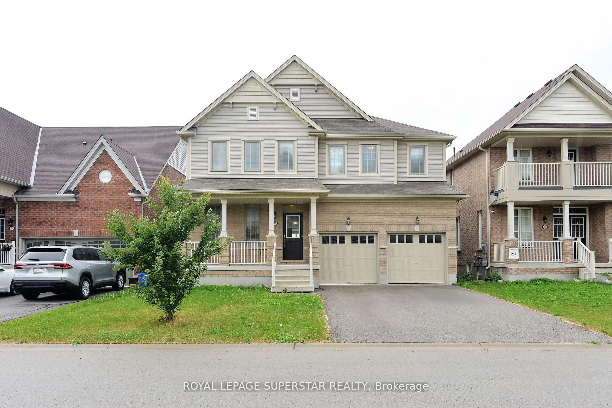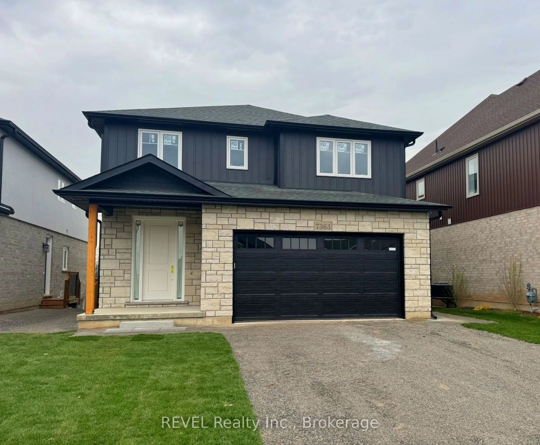Spring into elegance at 8799 Dogwood Crescent, a beautifully crafted 3-bedroom, 2.5-bathroom home located in one of Niagara Falls most desirable neighbourhoods. With 2,200 sq ft of thoughtfully designed living space, this home is perfectly positioned to take advantage of the vibrant energy and renewal that spring brings.As you step inside, you're welcomed by 9-foot ceilings and an open-concept layout thats ideal for seasonal entertaining. The upgraded kitchen features quartz countertops and flows effortlessly into the dining and living areas perfect for hosting spring gatherings. Wide-plank engineered hardwood flooring adds warmth and charm throughout.The second floor offers even more to enjoy: a cozy family room with a gas fireplace and not one, but two balconies to soak in the fresh spring air. The primary suite features a walk-in closet and luxurious ensuite, while the rear balcony overlooks your private backyard oasis with a pool and generous patio space ready for sunny afternoons and weekend BBQs. The walkout basement offers direct access to the yard, making outdoor living easy and inviting.Set in the heart of Niagara Falls, this home gives you access to scenic trails, wineries, golf courses, and family attractions all just minutes away. Whether you're relaxing poolside or exploring the area in bloom, 8799 Dogwood Crescent offers the perfect blend of comfort, elegance, and location this spring. Now is the time to make your move.
Inclusions: fridge, stove, dishwasher, washer and dryer
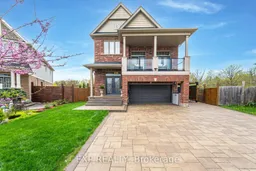 50
50

