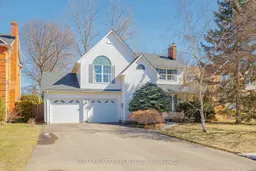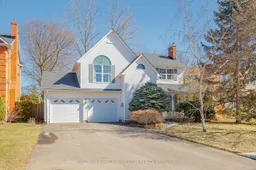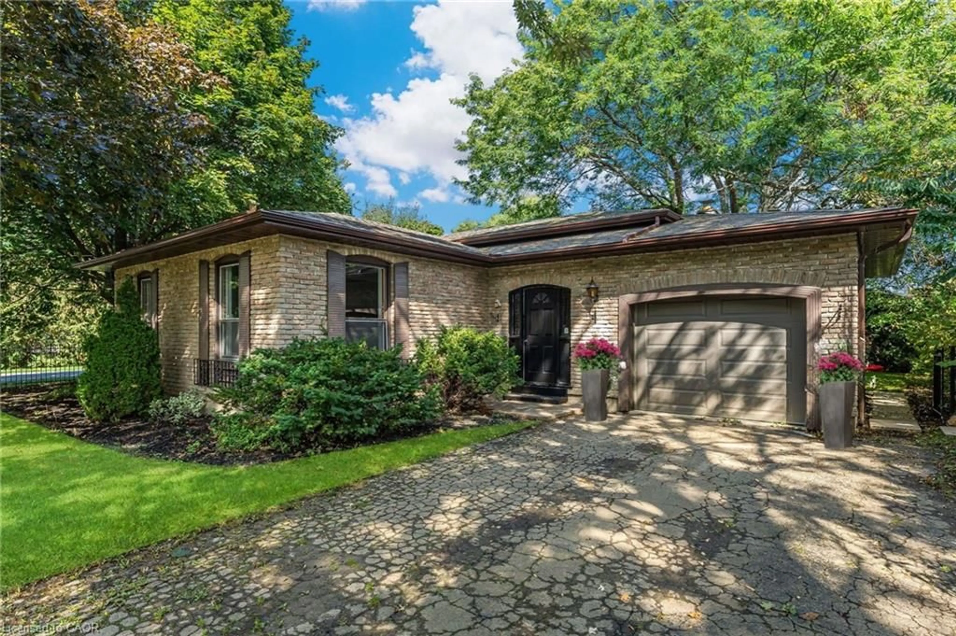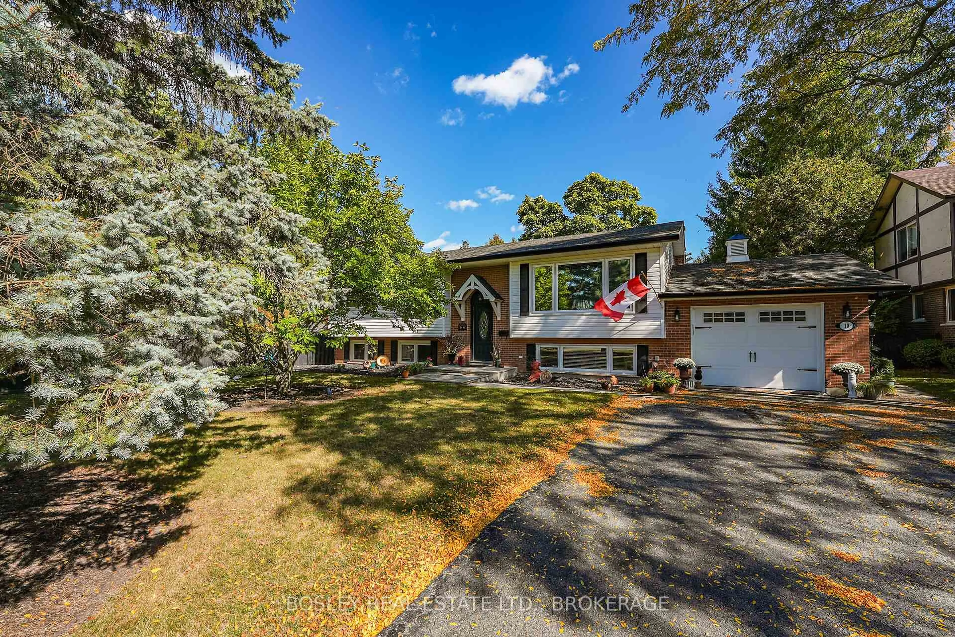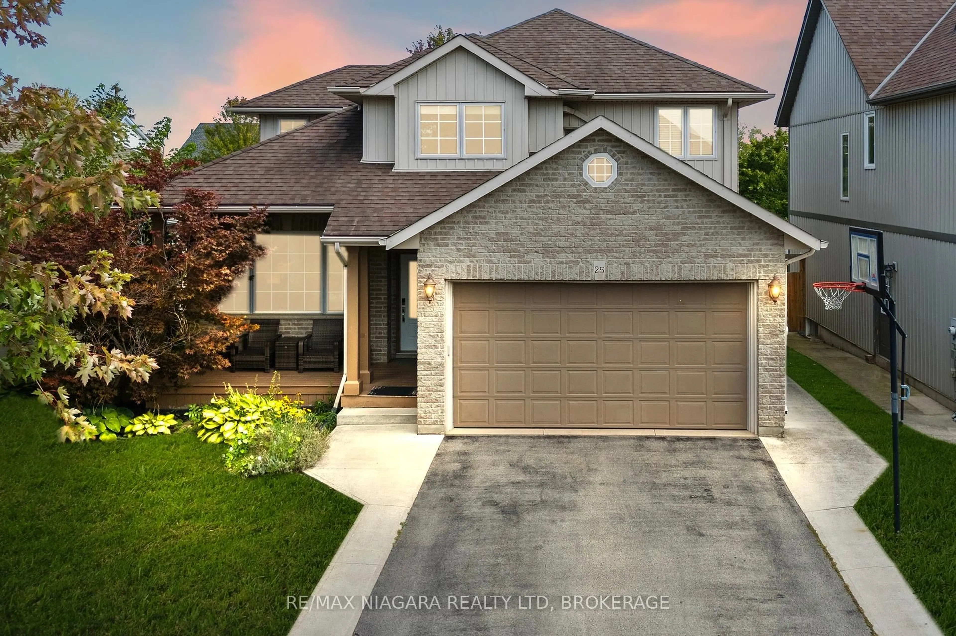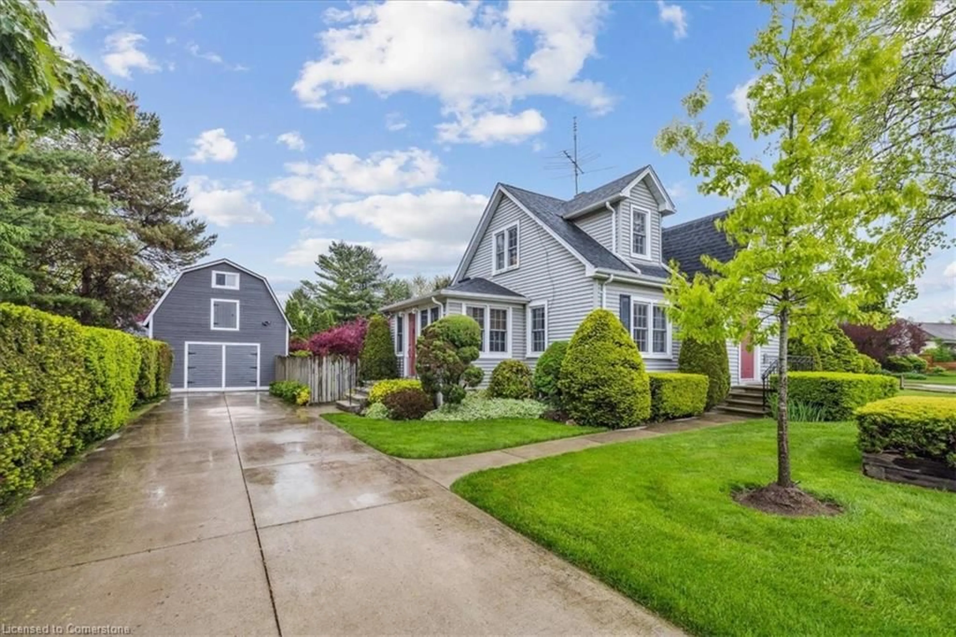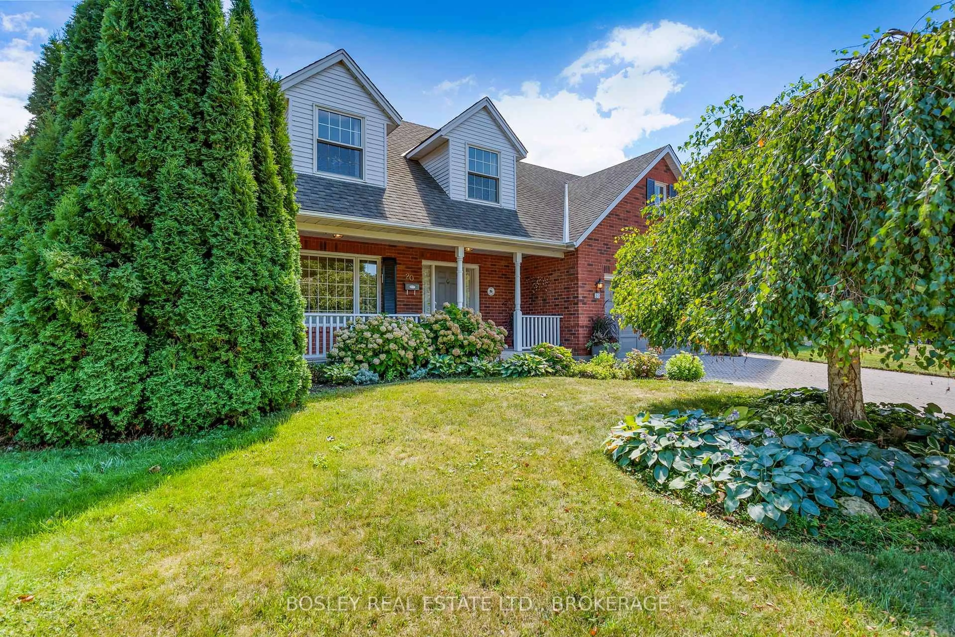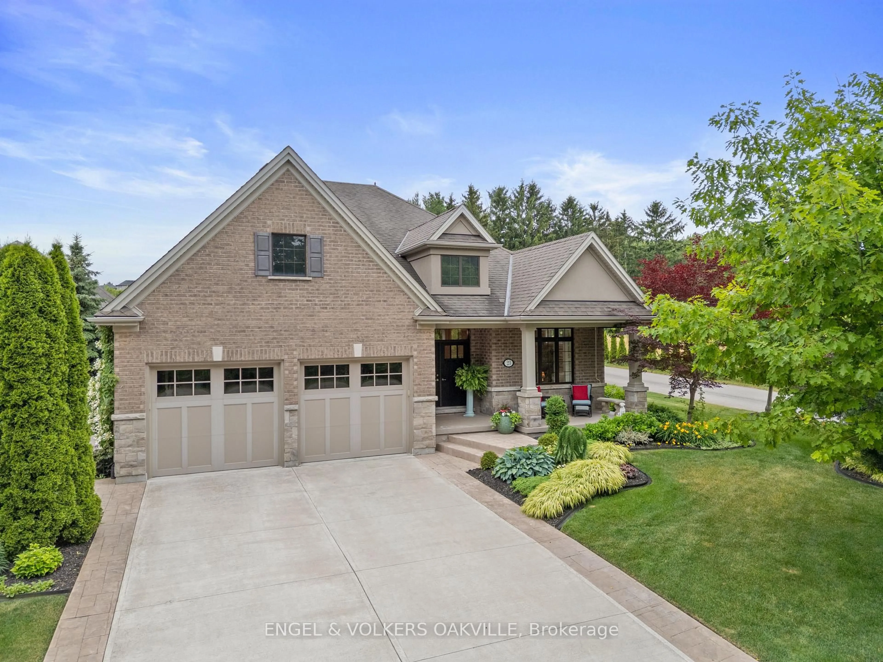Nestled in one of Niagara-on-the-Lakes most desirable neighbourhoods, this beautifully maintained 2storey home offers a perfect blend of comfort, space, and timeless charm. Set on a generous 60 x 135 lot, this property provides a serene setting with a fenced yard, ideal for families, entertainers, or those seeking a peaceful retreat. The main floor features a spacious living room, dining room, and a well-appointed kitchen with ample storage and counter space. A stunning sunroom overlooks the backyard, offering the perfect spot to unwind. The second level boasts a primary bedroom with a walk-in closet, two additional well-sized bedrooms, and a 4-piece bathroom with laundry. The finished basement adds incredible value with in-law suite potential garage has potential access to basement via walk up (currently covered overtop and no stairs installed), featuring a second kitchen, recreation room, additional bedroom, and a 2-piece bath. Additional highlights include a double-car attached garage, private double driveway with plenty of parking. Backing onto the scenic Heritage Trail, this home is just minutes from renowned wineries, charming shops, restaurants, and historic landmarks. Don't miss your chance to own a piece of Niagara-on-the-Lakes charm!
