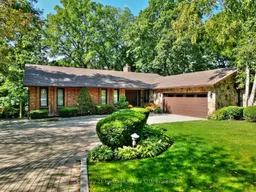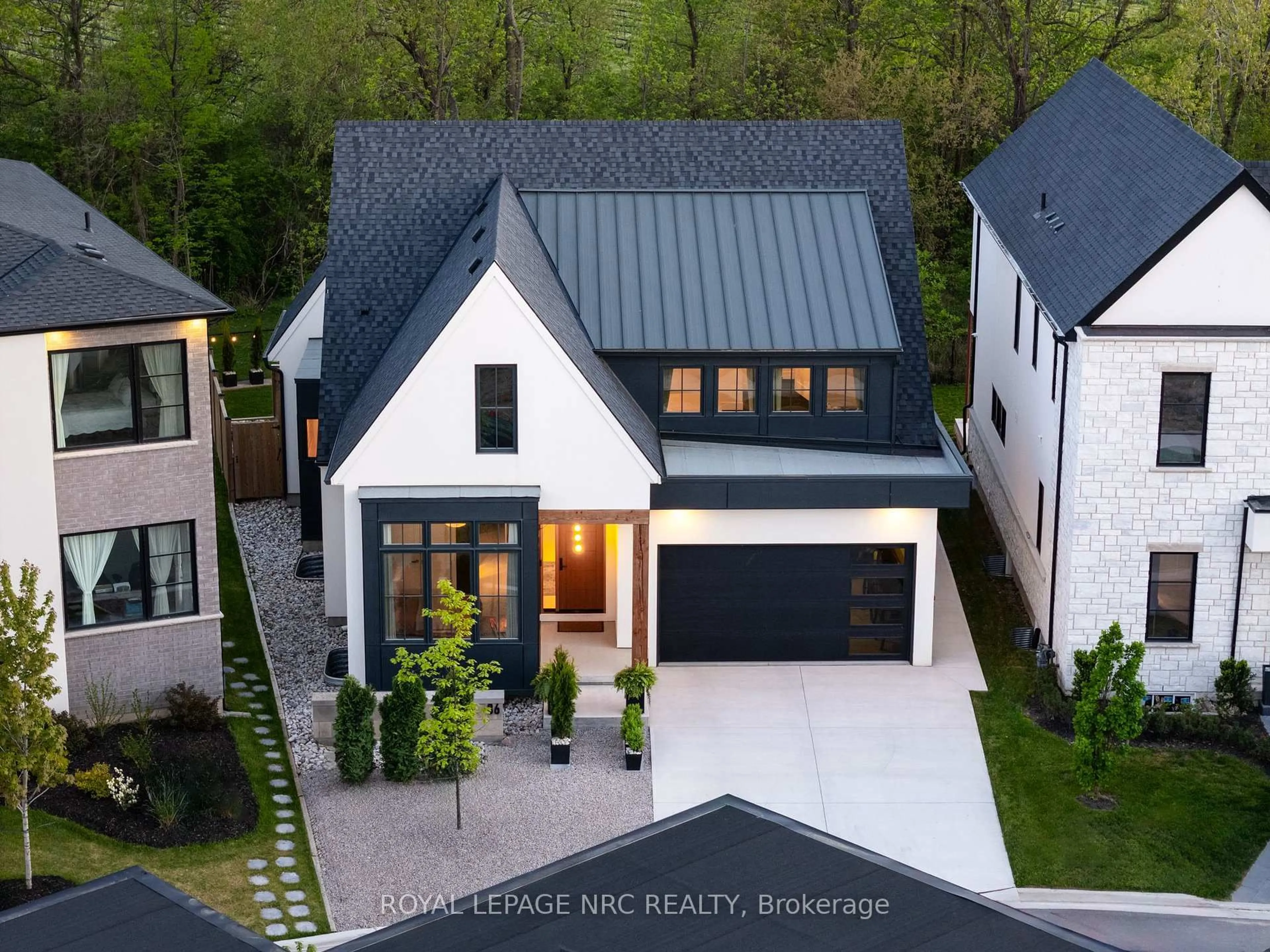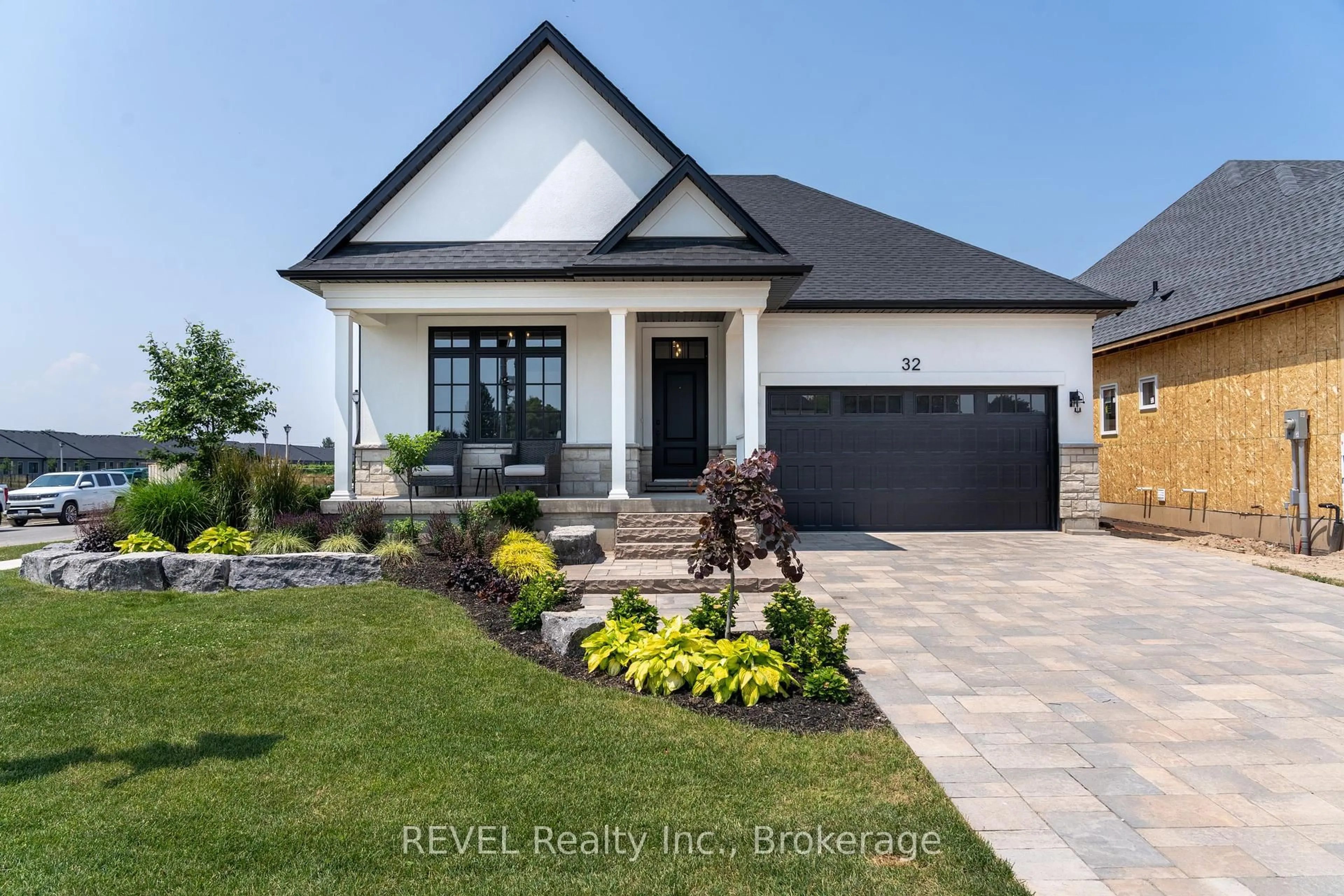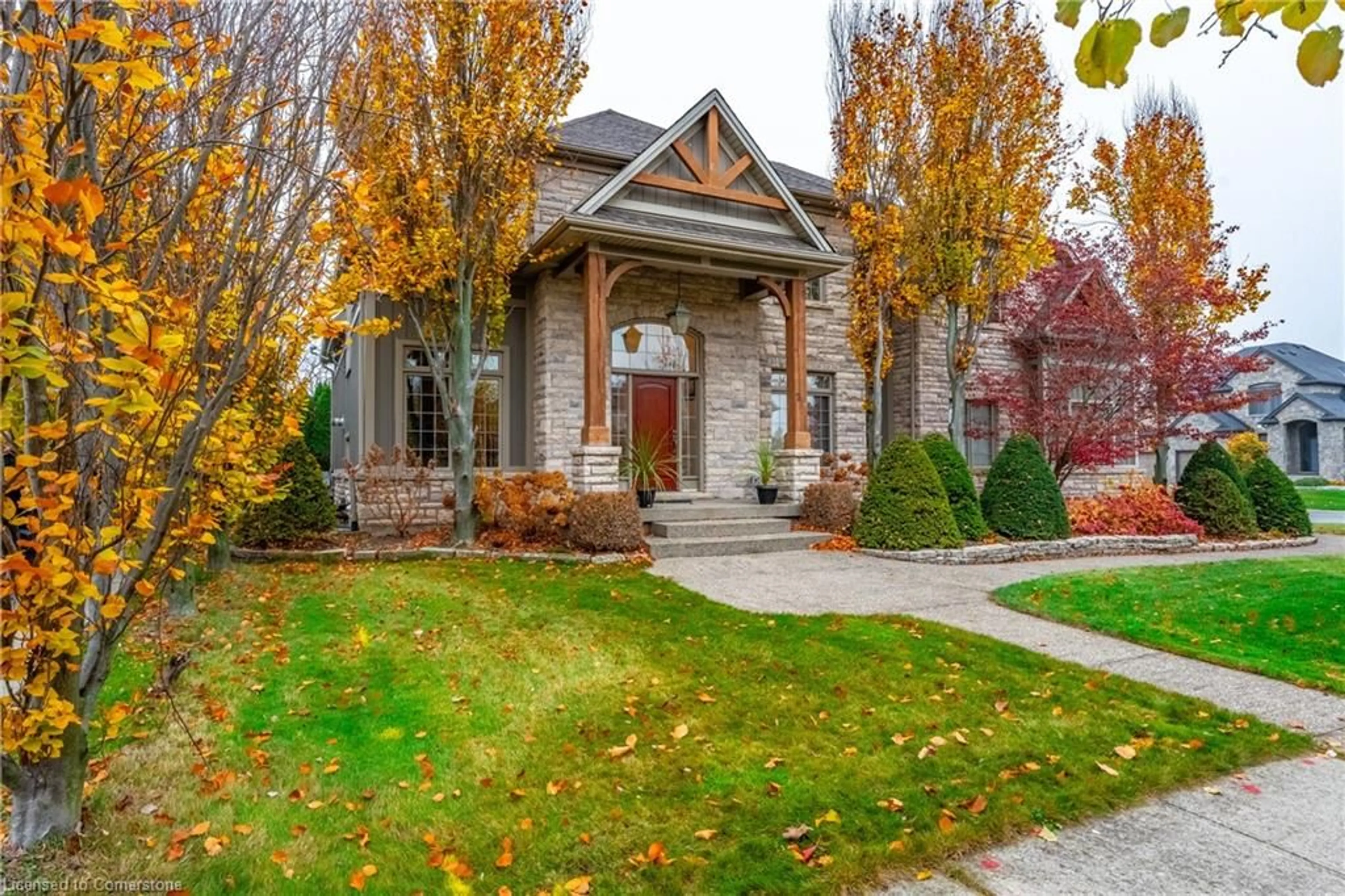Prestigious Bevan Heights Bungalow! This immaculate 3-bedroom, 2.5-bathroom home has been lovingly maintained by its original owner and offers breathtaking panoramic views of the escarpment and ravine, with no rear neighbors. Surrounded by mature trees, enjoy complete privacy and nature at its finest from the oversized balcony or walk-out basement patio. The well-designed main floor features 3 generous bedrooms and 2.5 bathrooms, including a modern, updated ensuite with a walk-in shower and soaker tub. The home also offers distinct principal rooms, a main floor fireplace, laundry, and direct access to the oversized double garage. The finished walk-out basement adds exceptional living space with a large family room featuring a second fireplace, built-in library, custom wine cellar, and a private office with stunning views perfect for working from home or relaxing. Recent updates include shingles, bathrooms, and furnace, offering peace of mind and modern comfort. Located on a quiet, prestigious street with parking for 6+ vehicles, this rare offering combines timeless charm, privacy, and pride of ownership in one of the areas most sought-after neighborhoods.
 36
36





