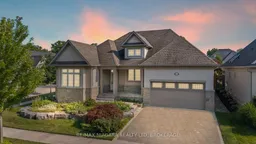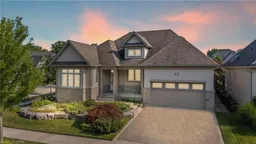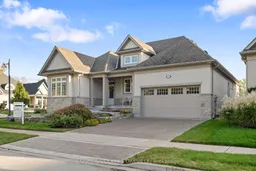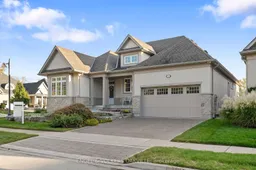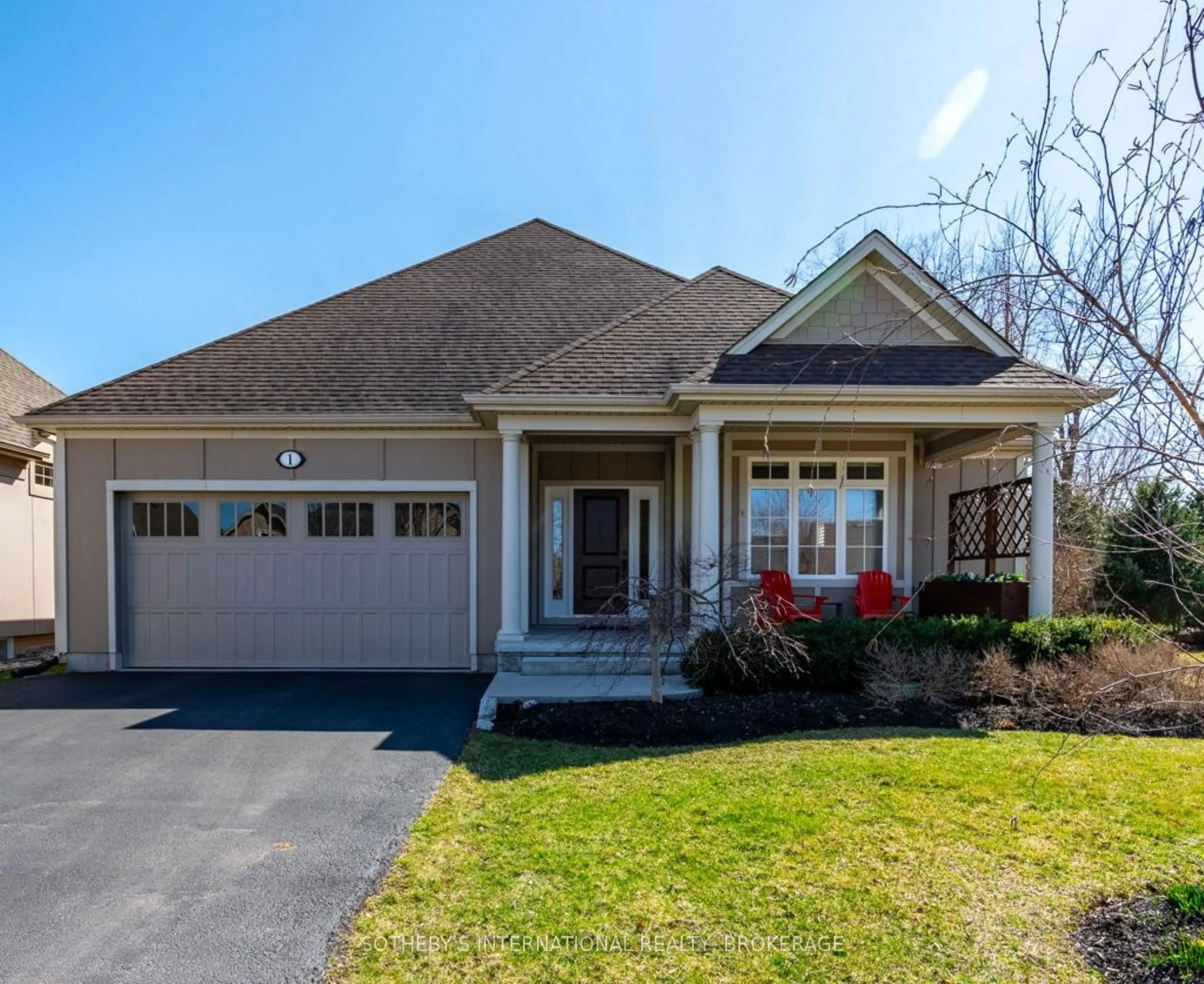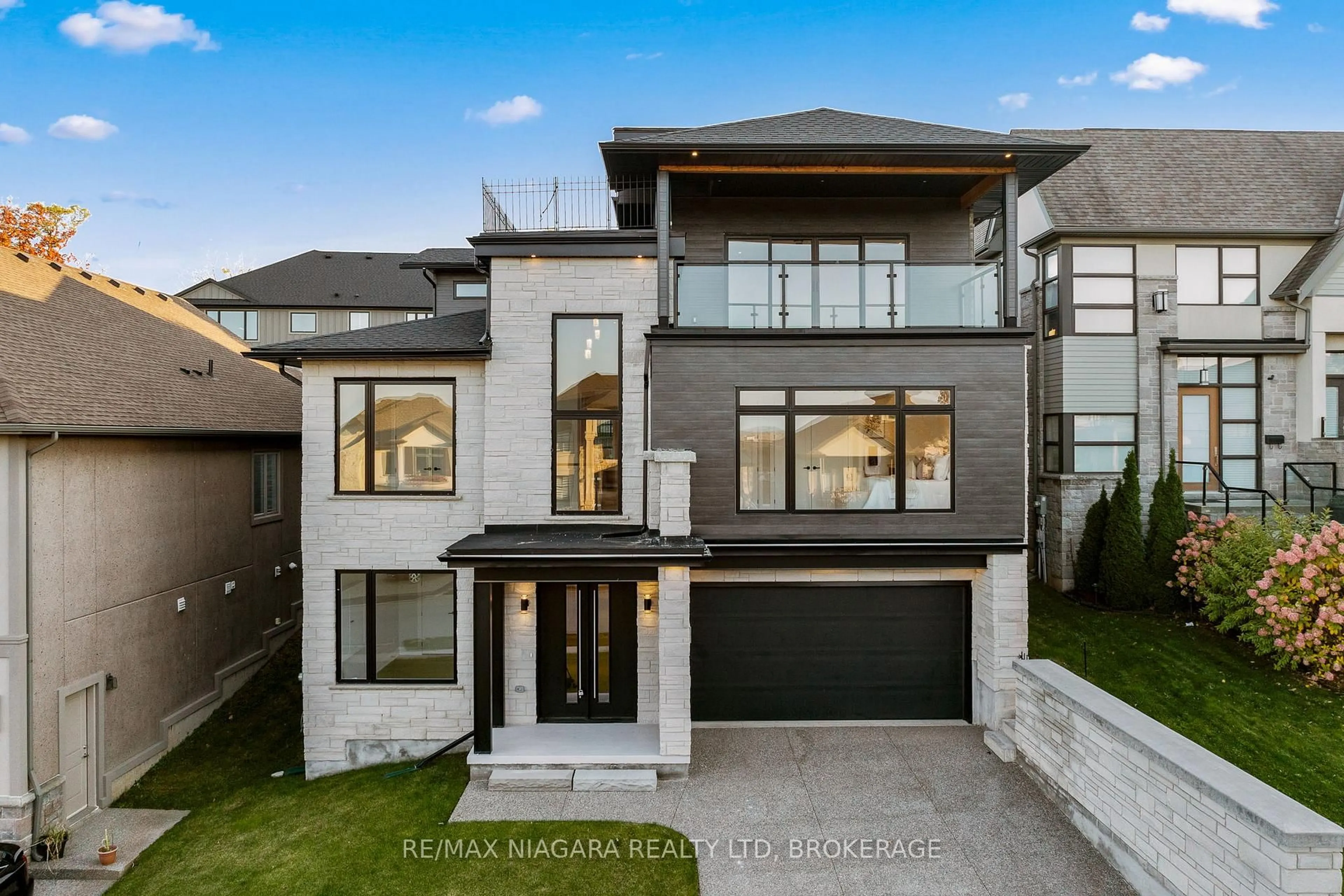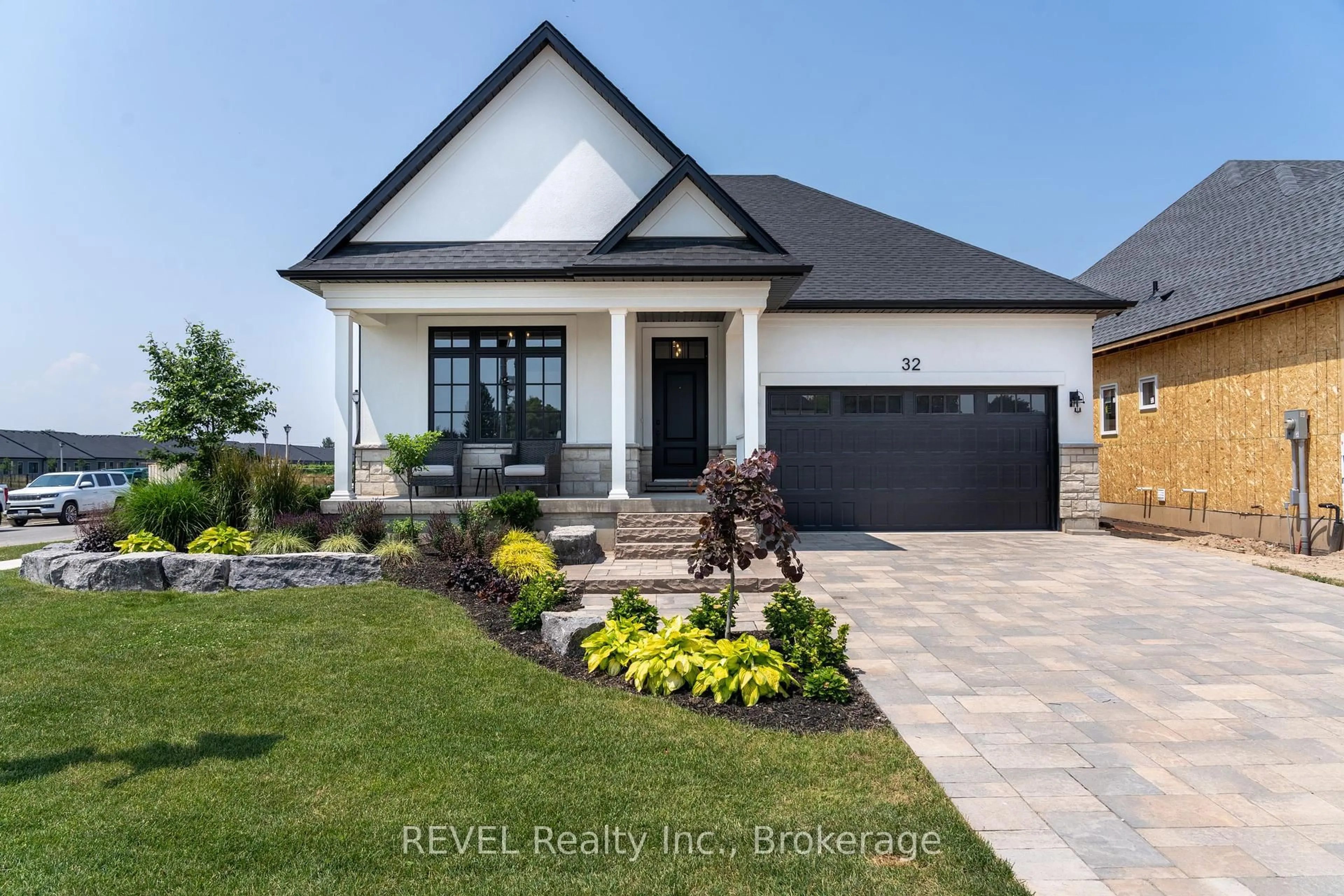Welcome to 44 Stoneridge Crescent, a beautifully crafted bungalow nestled in the peaceful, highly desirable community of St. Davids in Niagara-on-the-Lake. Built by Blythewood Homes in 2014 and meticulously cared for by seasonal residents, this home blends comfort, design, and quality across more than 4,100 square feet of finished living space. The main floor spans over 2,200 square feet and is filled with natural light thanks to three strategically placed skylights and expansive, tinted windows that provide both privacy and UV protection without sacrificing views.Vaulted ceilings and open-concept living spaces create an airy, elegant feel, with cozy fireplaces anchoring both the Great Room and the spacious lower-level Recreation Room. The thoughtfully designed layout includes two bedrooms and two full bathrooms on the main level, while the lower level features an additional two bedrooms each with ensuite privileges making it ideal for guests or multigenerational living.The gourmet kitchen is both functional and stylish, perfect for home chefs and entertainers alike. A fully winterized sunroom off the dining room offers year-round enjoyment and opens to a professionally landscaped backyard oasis with stone patio, creating a serene, private retreat. The home also boasts heated flooring throughout the basement, enhancing comfort and energy efficiency during cooler months.With a double car garage, stone driveway, 9-foot basement ceilings, and an abundance of windows throughout both levels, this home has been thoughtfully designed to provide luxury, warmth, and everyday practicality. Located just across from a wooded area, this move-in-ready property is as peaceful as it is impressive a rare offering in one of Niagara's most sought-after neighbourhoods.
Inclusions: FRIDGE, STOVE, DISHWASHER, WASHER, DRYER
