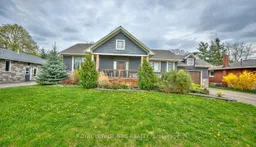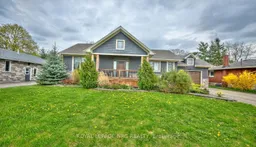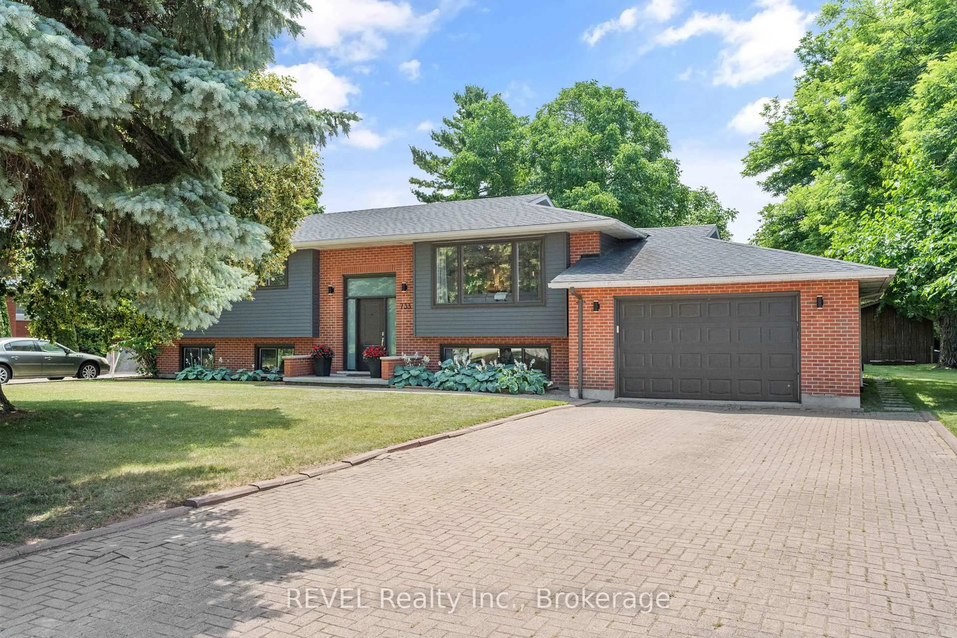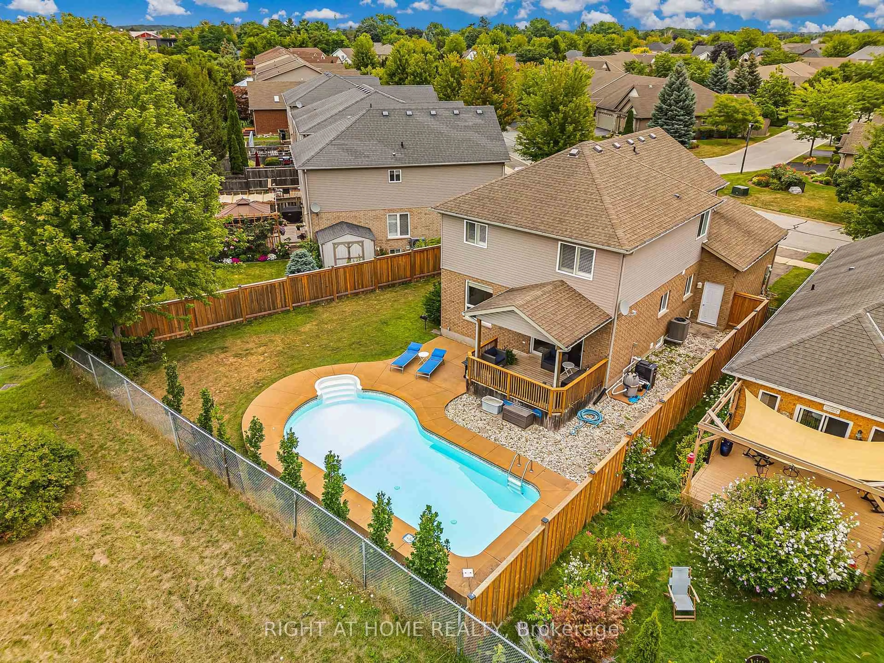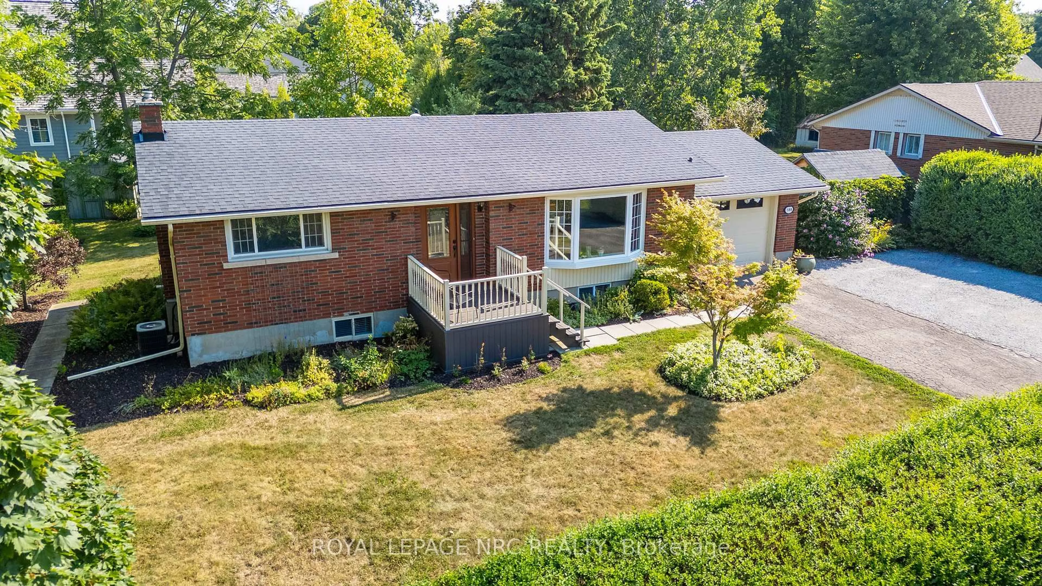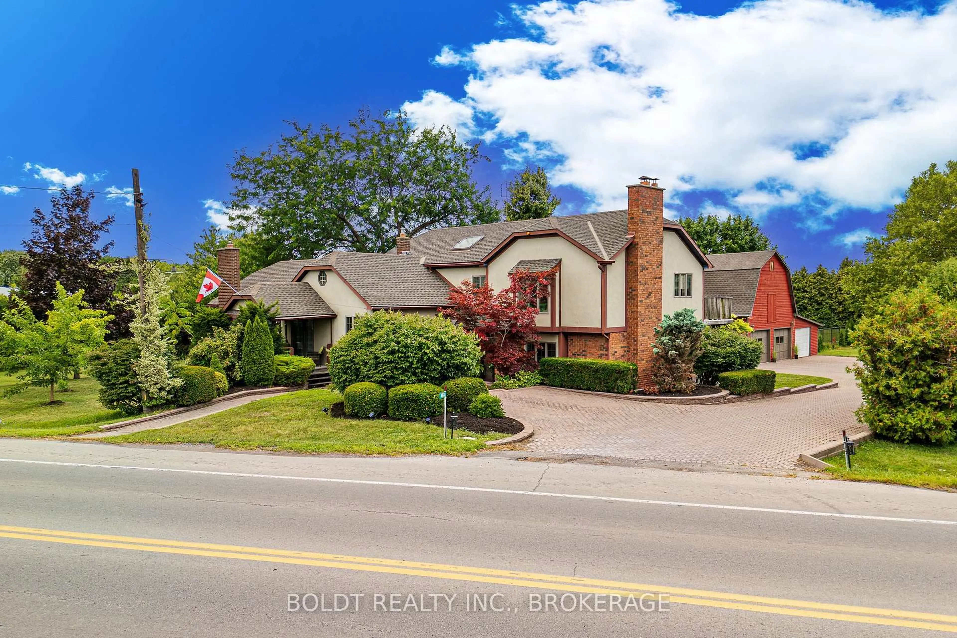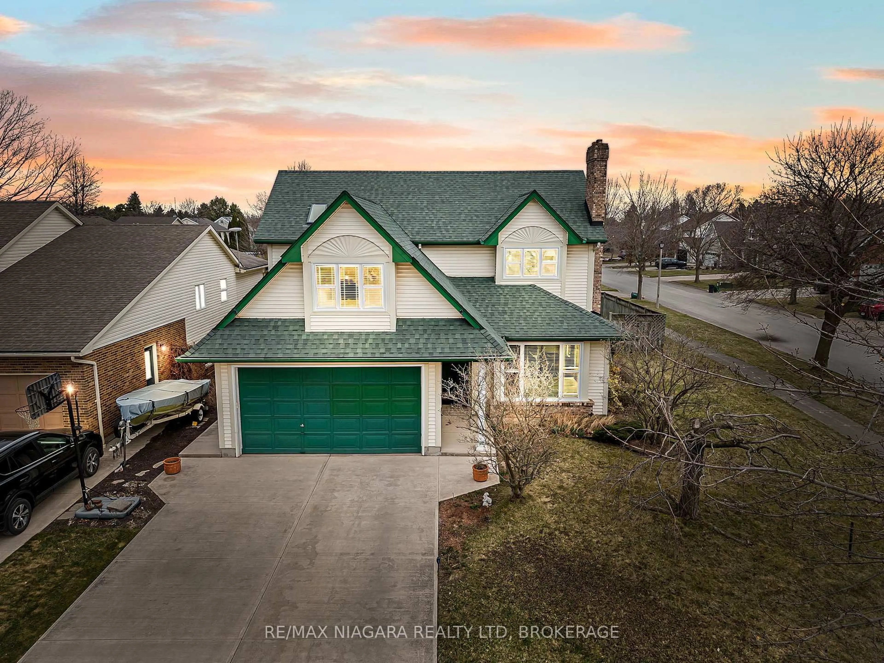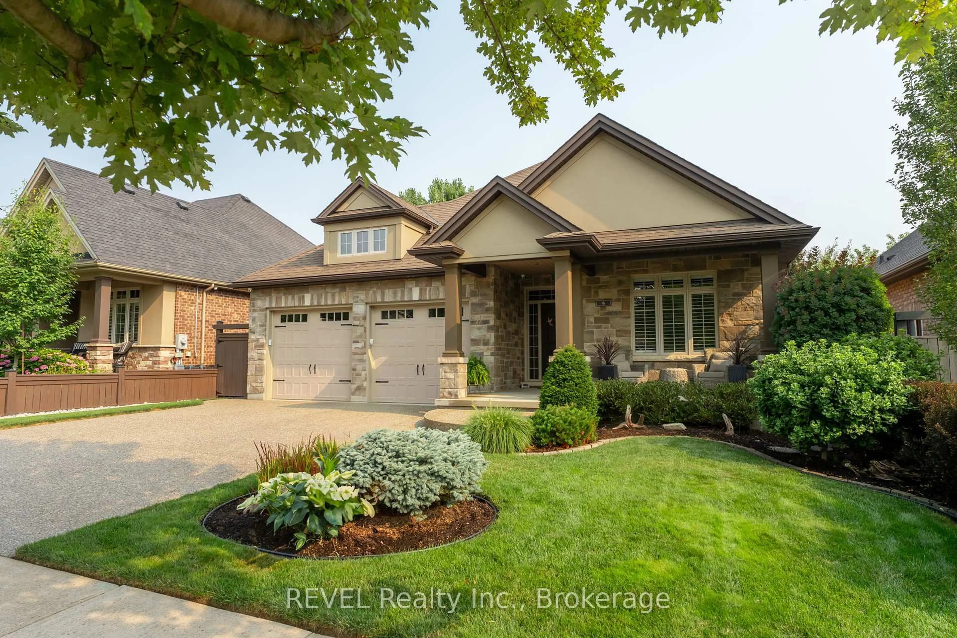Welcome to 20 Henry Street, a beautiful and newer bungalow offering modern living on a spectacular ravine lot in a mature location! Prepare to be captivated by the serene backdrop with Four Mile Creek visible from your own property! The covered front porch leads to the spacious entryway with a convenient walk-in closet (also good for storage) and an immediate awesome view of the backyard. The open-concept kitchen features a centre island and ample counter space, perfect for meal preparation, or entertaining. The bright and airy great room encompasses the dining area and boasts wall to wall windows and patio doors, offering picturesque views. The patio doors lead to the large patio area and private backyard. The primary bedroom features big windows to enjoy the backyard and a 3pc ensuite and walk-in closet. The second bedroom has ensuite bathrooom privileges. The lower level, with a separate entrance provides excellent access for a possible in-law suite or other family members and is totally self-contained, including full kitchen facilities, two bedrooms, a large living area (or rec room), separate laundry facilities amd a 4pc bathroom. A great "little apartment", or just to be used with the home for extra space! The "drive through garage", features garage doors at both ends for ultimate convenience and backyard access. This home is located in a convenient location to enjoy all Niagara has to offer, being close to schools, shopping, boutiques, spas, wineries, SHAW restaurants, and the list goes on... Experience the privacy and nature's beauty with the stunning ravine setting and the tranquil sight of the creek in your backyard. Available to enjoy the summer!!
Inclusions: 2 fridges,2 stoves, 2 dishwashers, 2 microwaves; 2 stackable washer/dryer units
