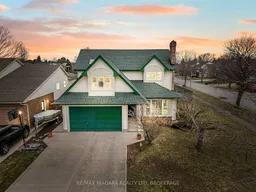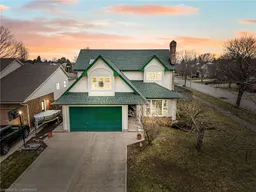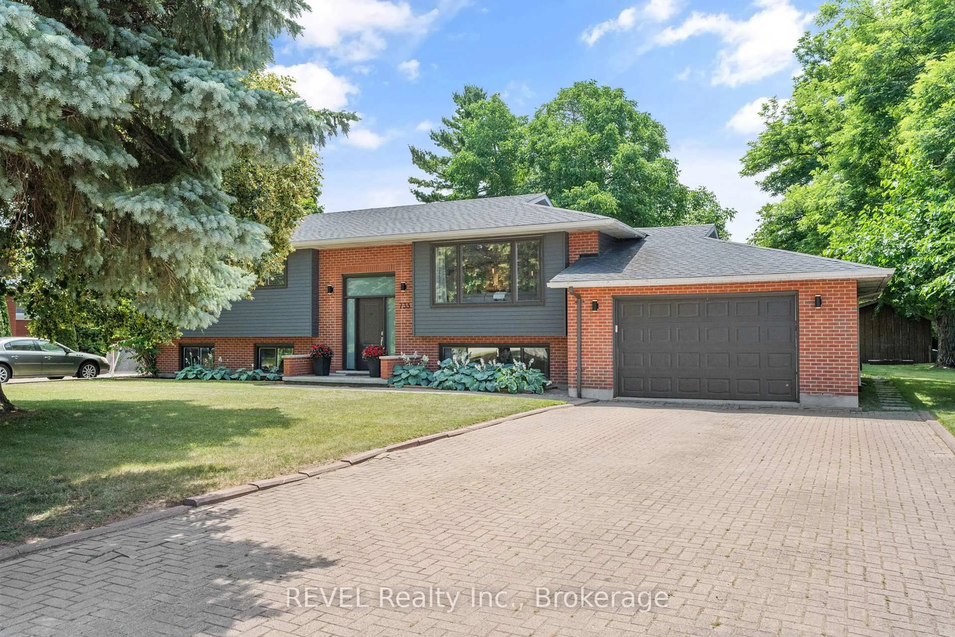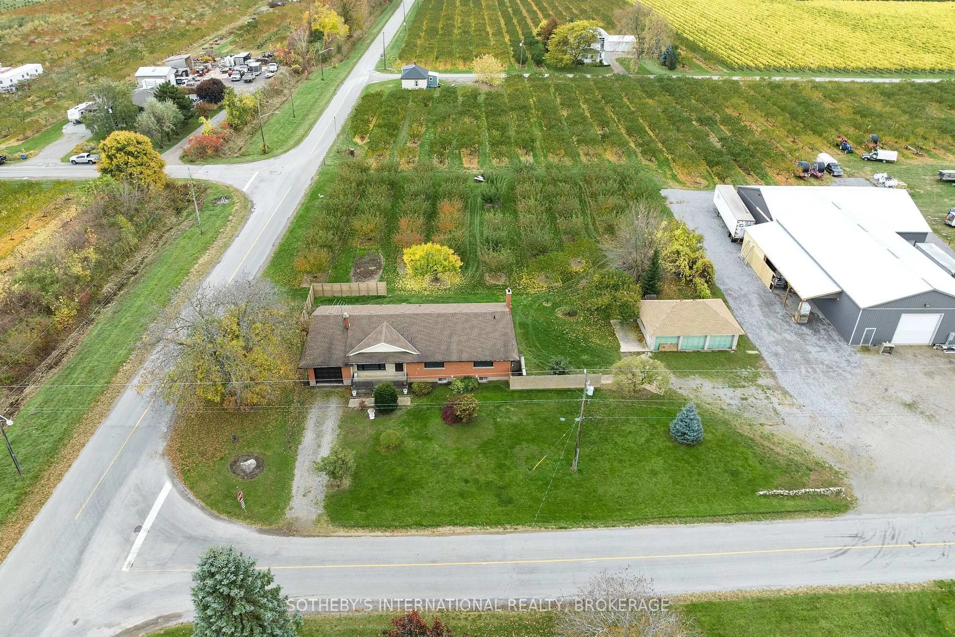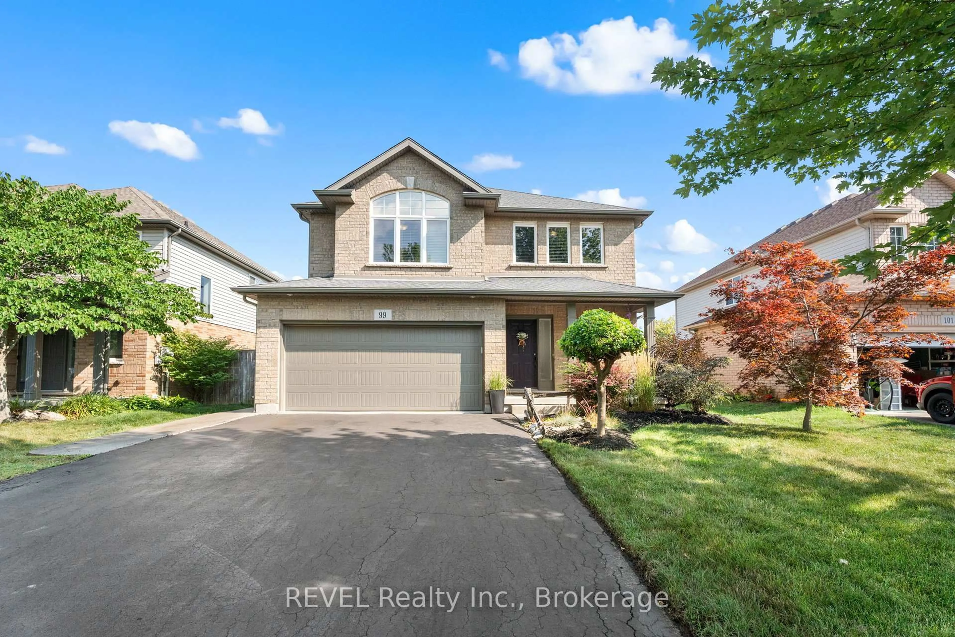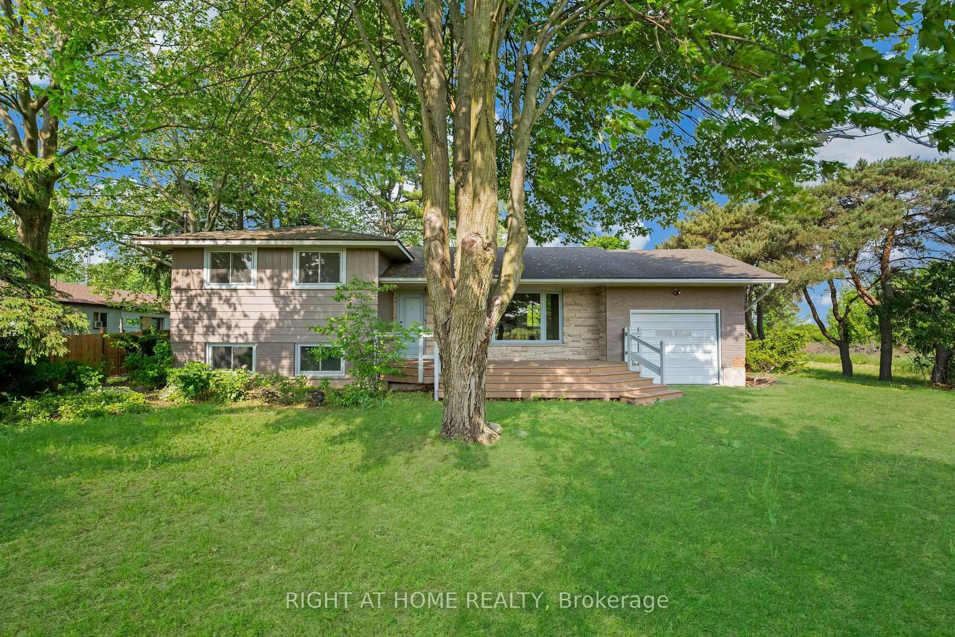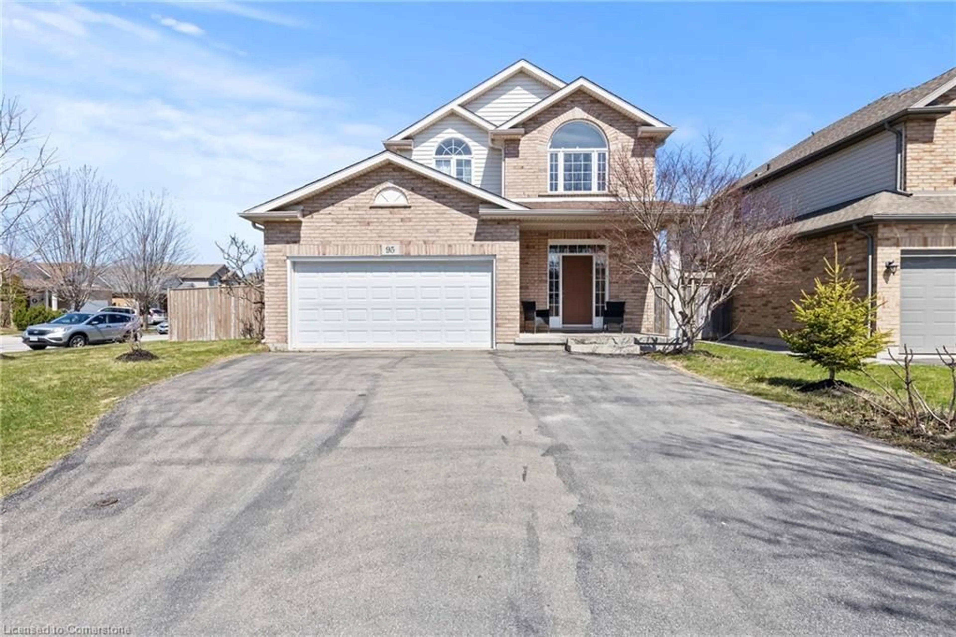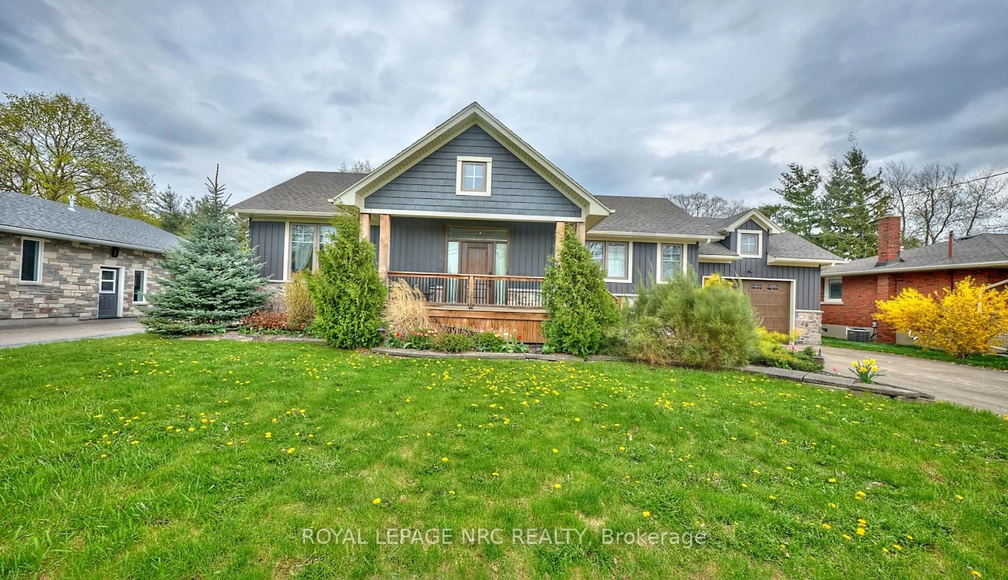With 3,059 sq.ft. of above-ground living space, 8 Grange Crescent offers exceptional value in Niagara-on-the-Lake. Located in the sought-after community of Virgil, this 5 bedroom home is perfect for a growing family and those looking to upsize. The main floor features a sprawling living room with a gas fireplace and large windows overlooking the fully fenced backyard; an ideal space to relax or entertain. The eat-in kitchen flows into a casual dining area and provides direct access to the yard. A formal dining room is perfect for larger gatherings, complemented by a front sitting room with a wood-burning fireplace and convenient main floor laundry. Upstairs, you'll find 5 generously sized bedrooms, including a spacious primary suite complete with a walk-in closet and private ensuite. The additional 4 bedrooms are served by a well-appointed 4-pc bathroom. The unfinished basement adds 1,454 sq.ft. of future potential with full ceiling height. Notable updates include new windows (2025), shingles with skylight (2017), furnace (2019), and central air (2023). A large double garage and poured concrete driveway round out this impressive package. Homes offering this much space and value in Niagara-on-the-Lake are few and far between; book your private tour today!
Inclusions: Fridge, stove, dishwasher, washer, dryer - All as-is condition.
