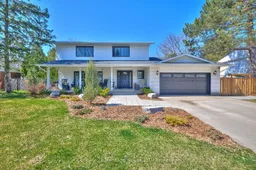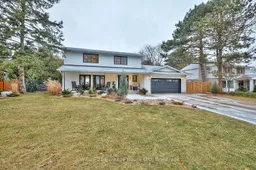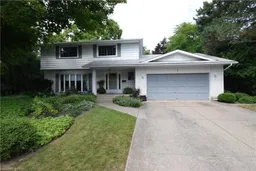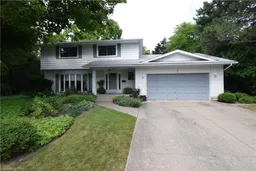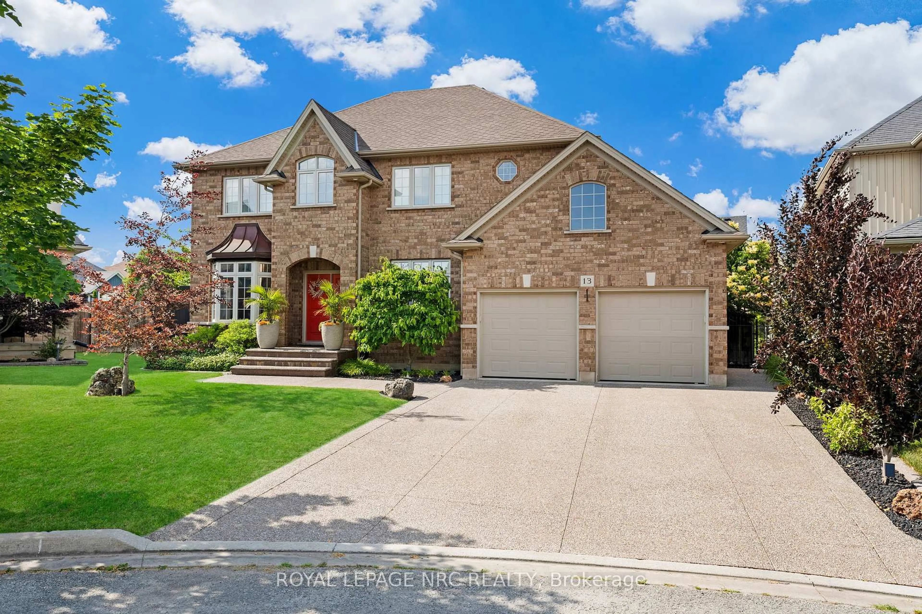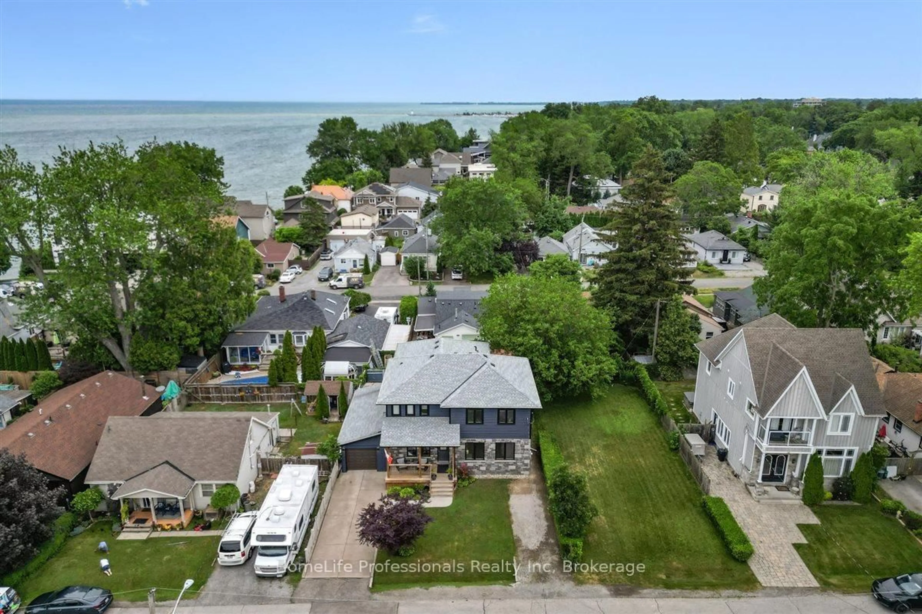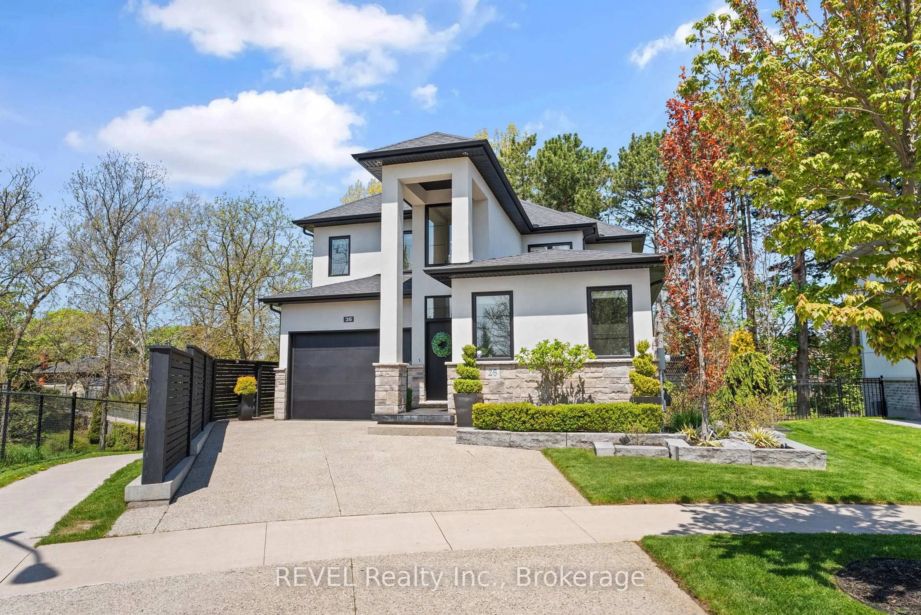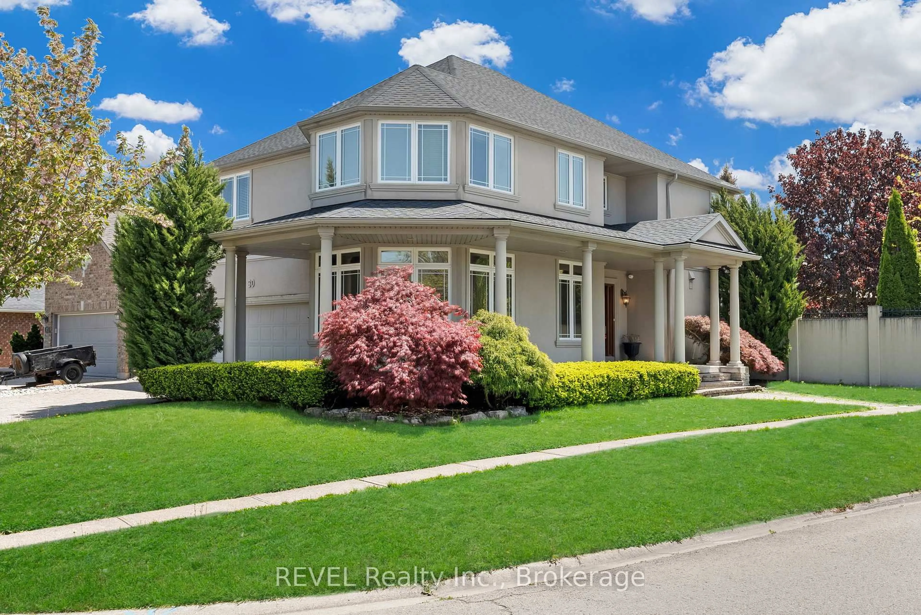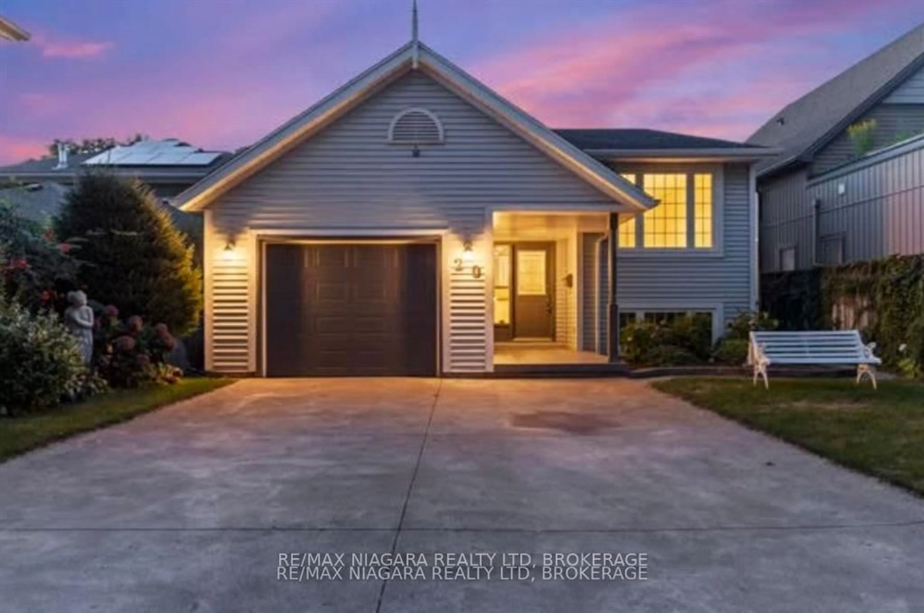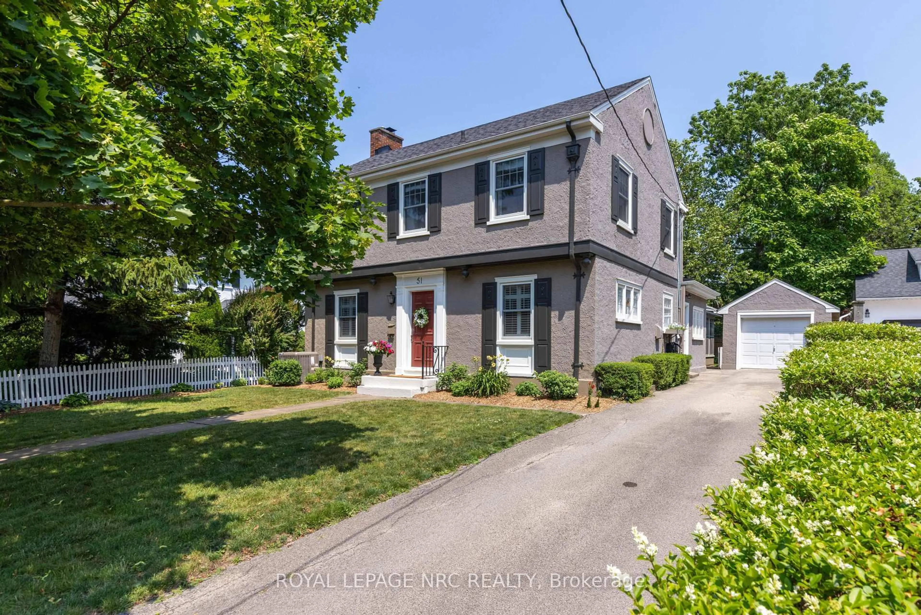Stunning 4+1 Bedroom home on a Ravine lot on one of the most prestigious streets in St. Catharines backing onto 12 Mile Creek. The spectacular treed/wooded ravine offers frequent views of wildlife such as deer and turkeys! You'll fall in love with the stunning backyard oasis featuring a custom 20 x 40 inground pool built in 2022 with professional landscaping including an oversized two-tiered interlock patio - truly an entertainer's dream. In addition to the patio, enjoy summer days in the indoor/outdoor sunroom, all overlooking the treed ravine and 12 Mile Creek. Direct access to biking and walking trails through your own backyard. The immaculate home features a spacious living room with large bow window, formal dining room, an eat in kitchen with white cabinetry and black accents, stainless steel appliances, and patio doors overlooking the backyard. The main floor family room with gas fireplace, skylights, and oversized patio door with gorgeous views of the pool is perfect for any large family. The second level offers 4 oversized bedrooms with hardwood floors and updated bathrooms. The primary suite features a custom built in storage system and fully updated ensuite. A separate entrance from the garage leads to the fully finished lower level with in-law capability featuring a rec room, kitchenette, 3pc bathroom, an additional bedroom, laundry and additional storage space with workshop area. Located near all amenities including Brock U, major shopping, restaurants, highway access, biking and walking trails and more. Other features/updates include hardwood flooring, sprinkler system, A/C (2020), Roof shingles, siding & windows in approx 2020, epoxy floors in garage (2021), pool and outdoor landscaping (2022).
Inclusions: Fridge, stove, dishwasher, washer, dryer, pool equipment
