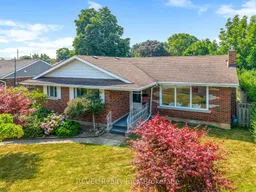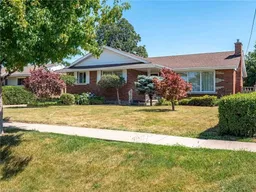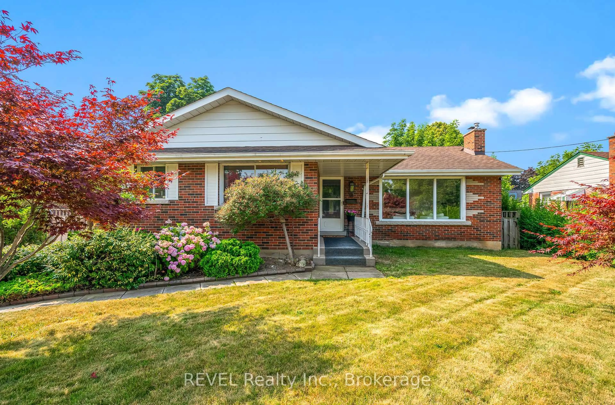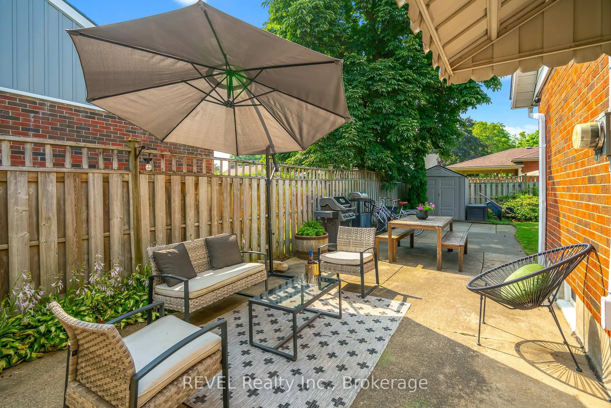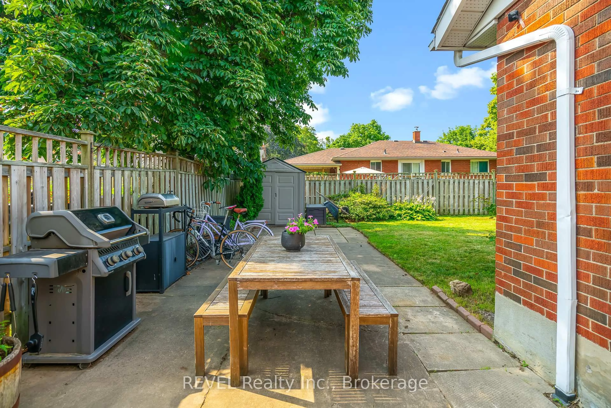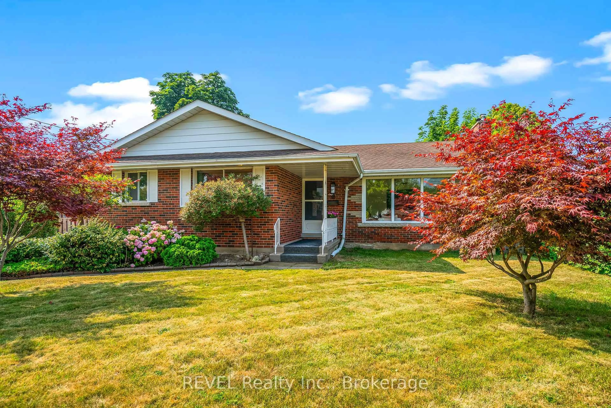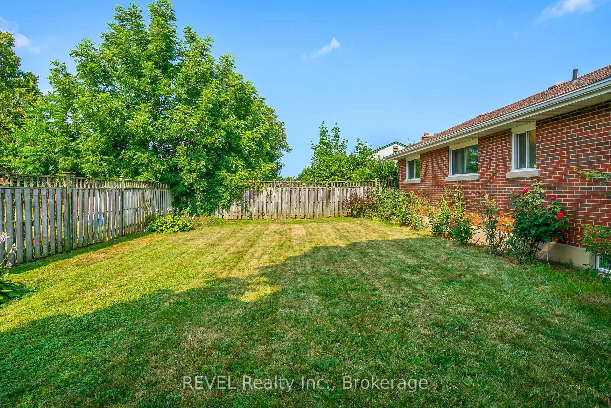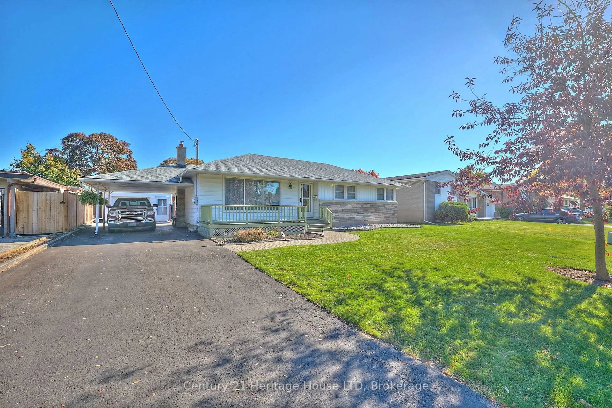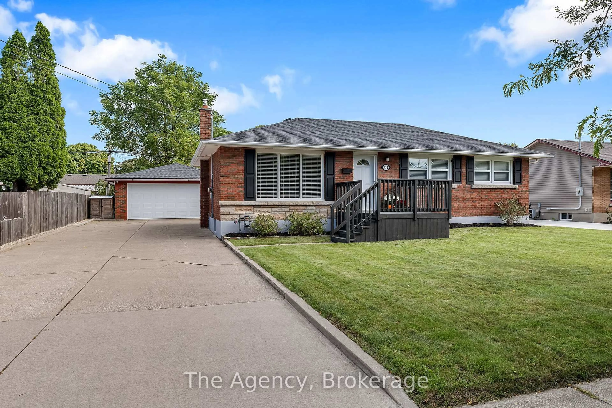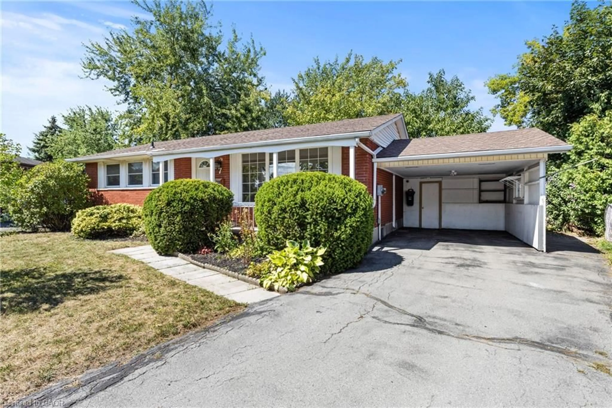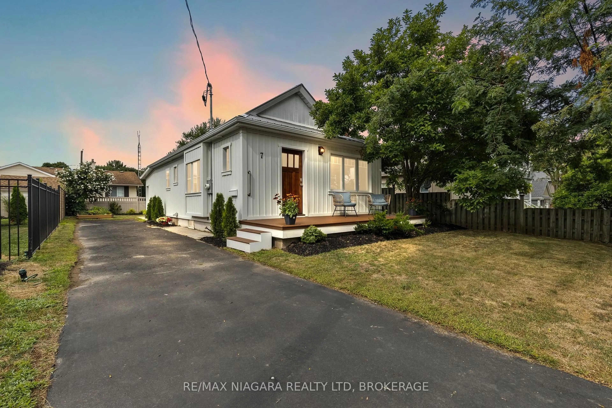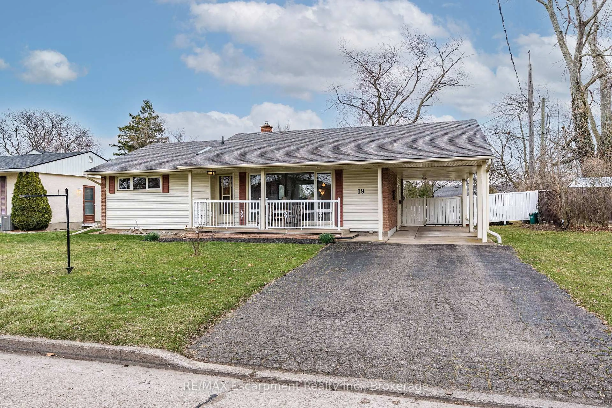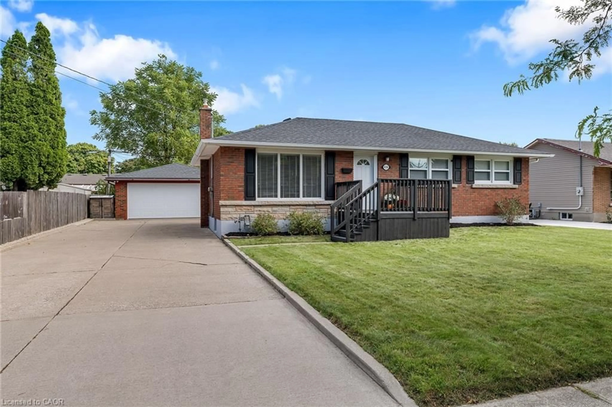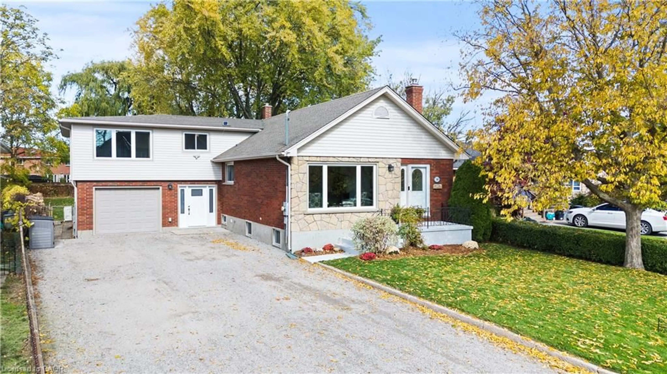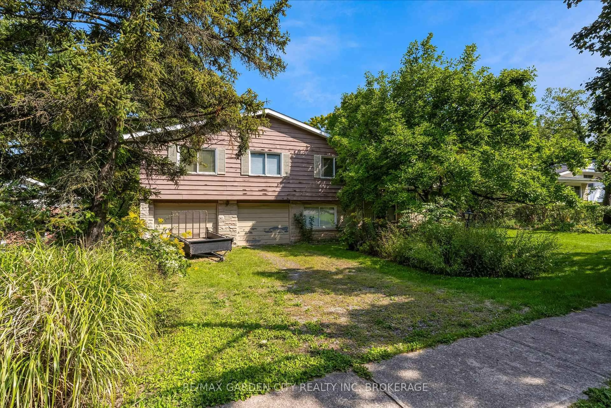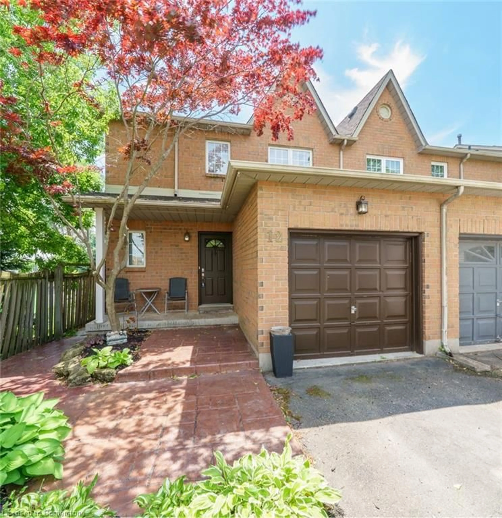18 Broadmore Ave, St. Catharines, Ontario L2M 6A5
Contact us about this property
Highlights
Estimated valueThis is the price Wahi expects this property to sell for.
The calculation is powered by our Instant Home Value Estimate, which uses current market and property price trends to estimate your home’s value with a 90% accuracy rate.Not available
Price/Sqft$472/sqft
Monthly cost
Open Calculator
Description
Is the bungalow lifestyle calling your name?? Look no further! This oversized 1260 sq ft bungalow has so much space and potential. situated on a large, fenced lot, in a fantastic neighbourhood with all amenities just minutes away. Walk in to the home, step into the living area and prepare to experience a lovely mid-century vibe, with original hardwood floors, custom built cabinetry and a wood burning fireplace! Ready to host a large family gathering, no worries, the large dining area will accommodate at least 12 people. The main floor is carpet free, with three bedrooms and a 4pc bathroom. One bedroom is currently used as an office and has gorgeous custom cabinetry. Need space for the in-laws? No problem, the side entrance to the home runs directly to the basement, which is finished. Downstairs, you will find a workshop, 3pc bathroom, massive laundry room and a huge, versatile recreation room with gas fireplace. Let's Get You Home!
Property Details
Interior
Features
Main Floor
Dining
3.0 x 6.4Bathroom
2.6 x 1.94 Pc Bath
2nd Br
2.9 x 2.6Primary
3.6 x 3.6Exterior
Features
Parking
Garage spaces -
Garage type -
Total parking spaces 3
Property History
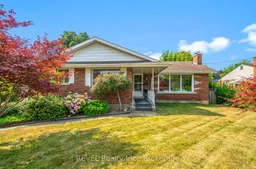 33
33