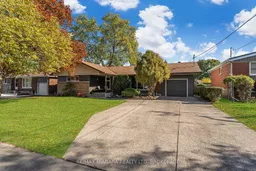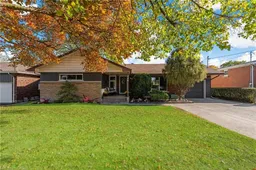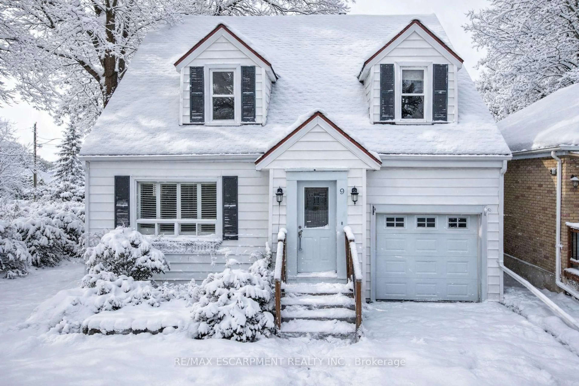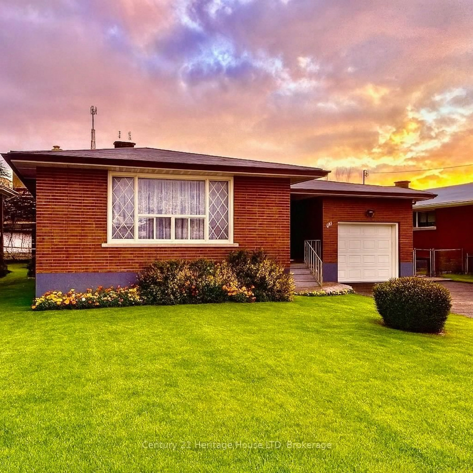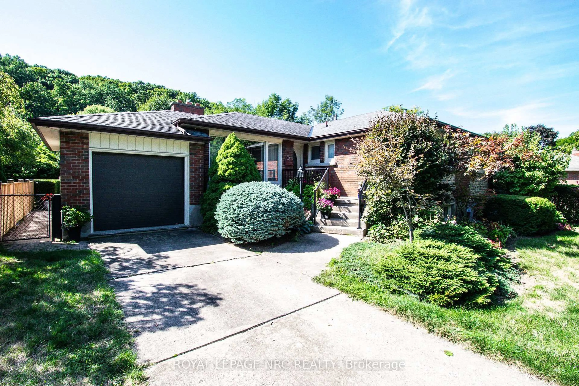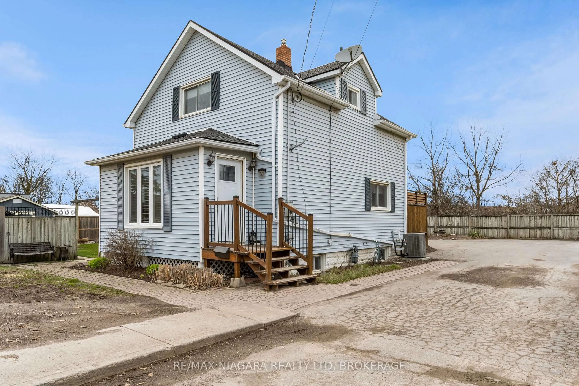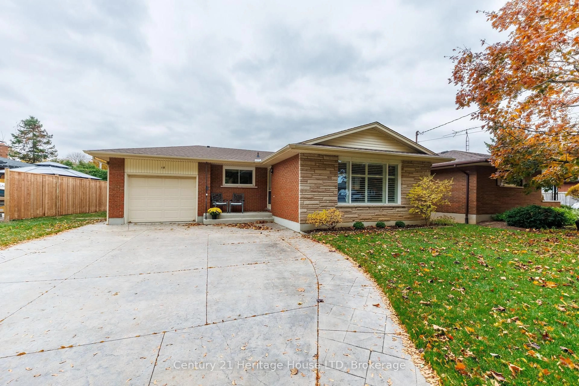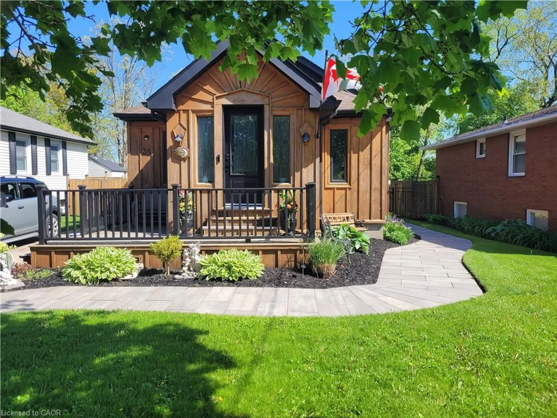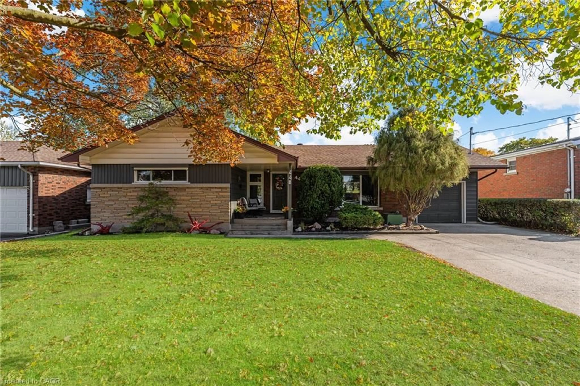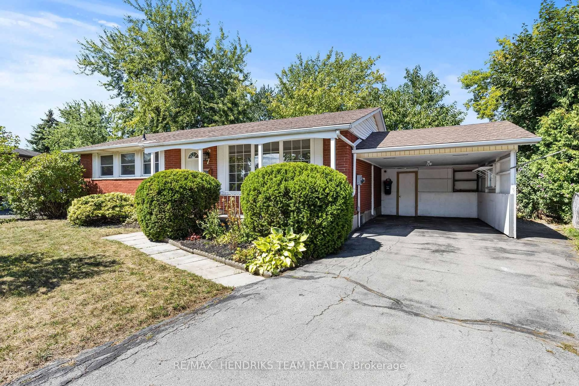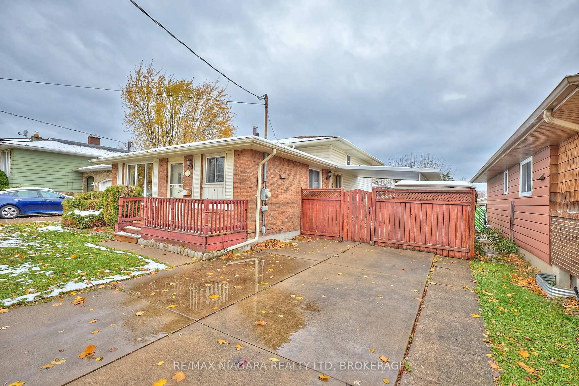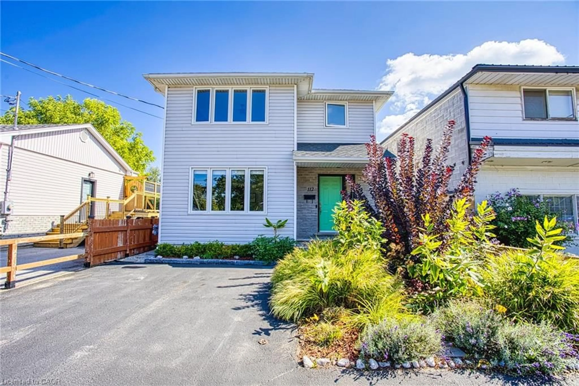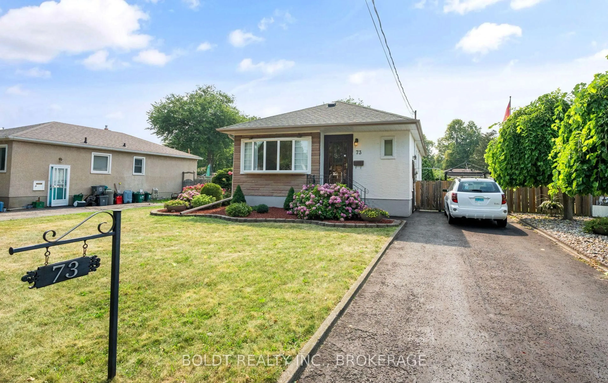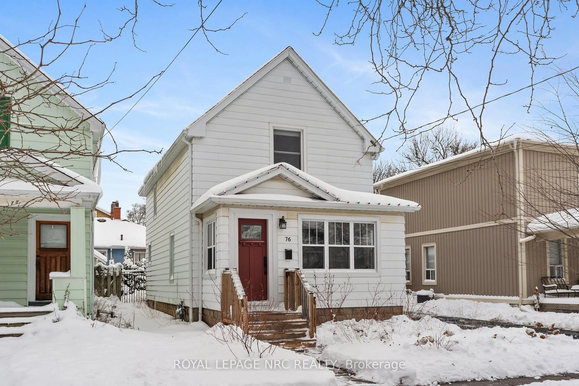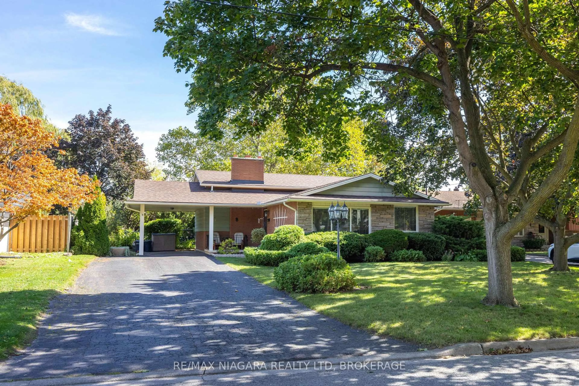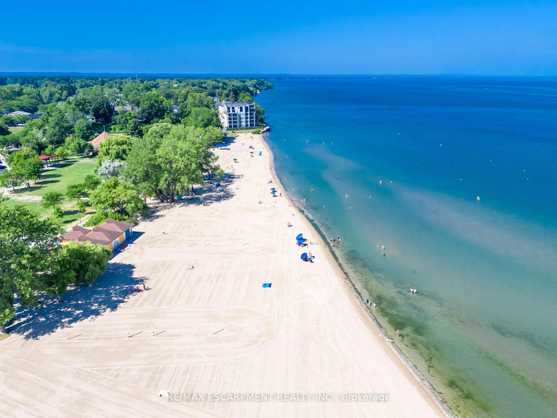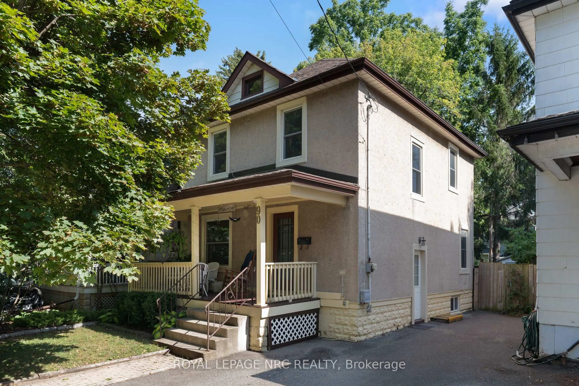Welcome to 448 Bunting Road - a meticulously maintained 1,257 sq.ft. bungalow in the heart of St. Catharines' highly coveted North End. Rarely do homes like this come to market, offering four spacious bedrooms all on one level, beautiful hardwood floors, updated windows, and a warm, inviting layout that instantly feels like home. Step outside and discover your very own backyard paradise - a sparkling in-ground pool surrounded by a fully fenced, ultra-private yard where you can relax, entertain, and make lasting memories. The massive unfinished basement is a blank canvas waiting for your vision - whether that's a family recreation room, home gym, or in-law suite. With 200-amp service, a double-wide driveway accommodating up to six vehicles, and a single-car garage, this home delivers both comfort and practicality. The location is simply unbeatable - just minutes from Walmart, Canadian Tire, FreshCo, and No Frills, all within a 4-minute drive, with quick access to the QEW, Sunset Beach, the Niagara Outlet Collection, and the scenic Welland Canal - perfect for peaceful evening strolls along the water. Families will love the convenience of being within 5 minutes of six elementary schools. Combining timeless charm, modern functionality, and an unmatched location, 448 Bunting Road offers the perfect blend of space, lifestyle, and opportunity in one of St. Catharines' most desirable neighbourhoods.
Inclusions: Stove, Rangehood, Dishwasher, Fridge, Washer, Dryer
