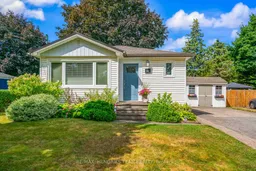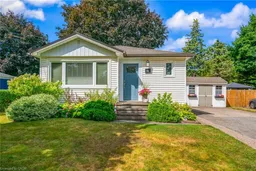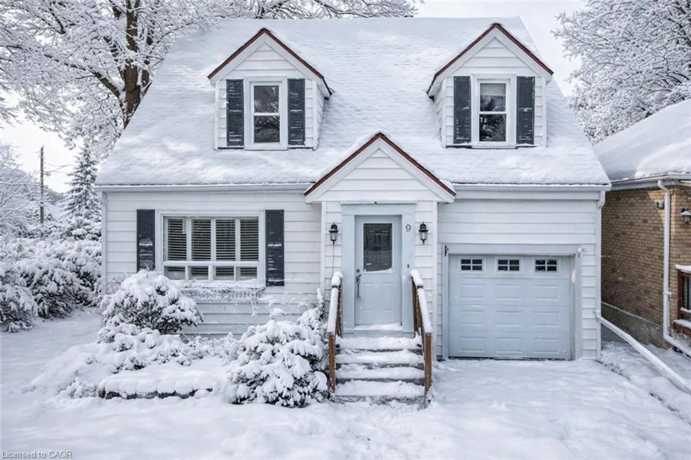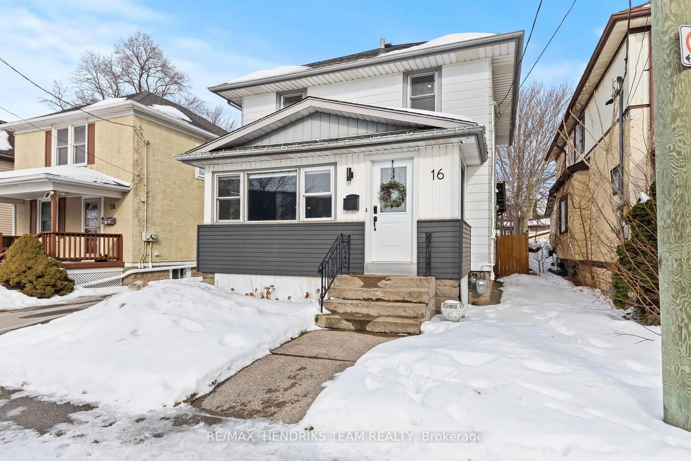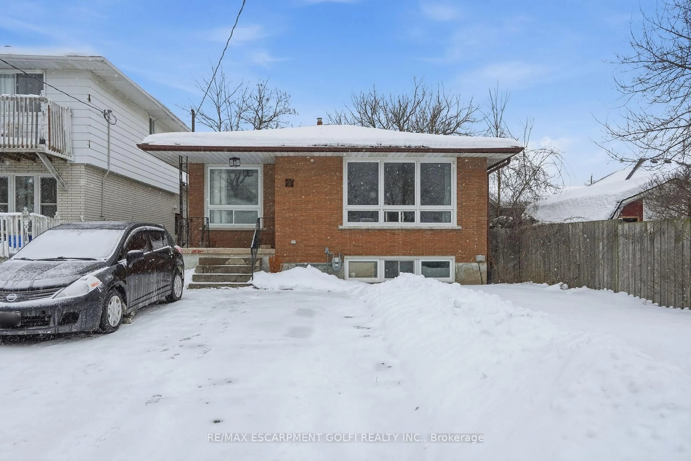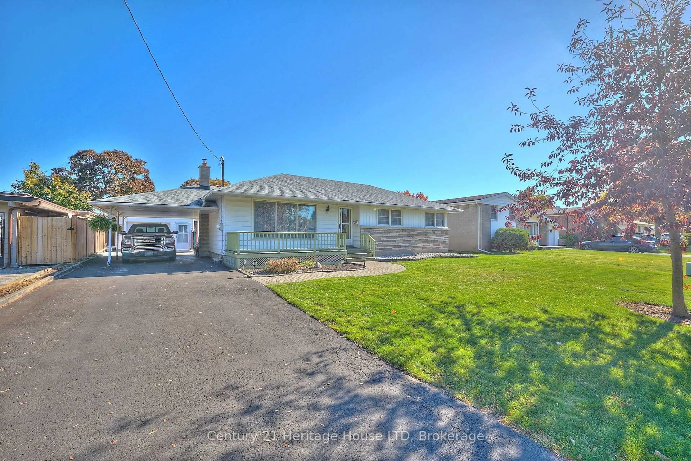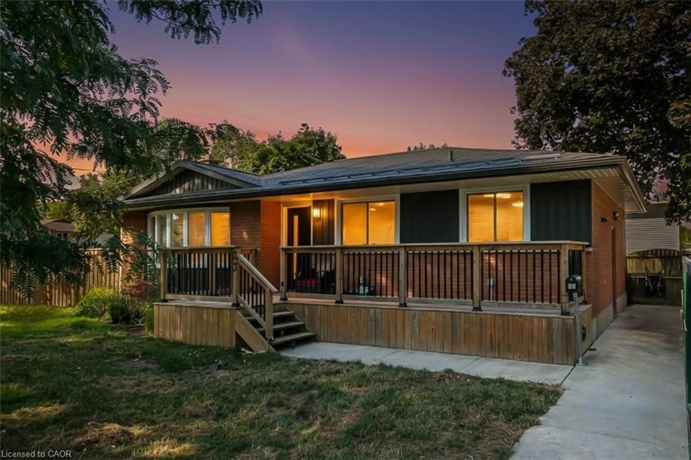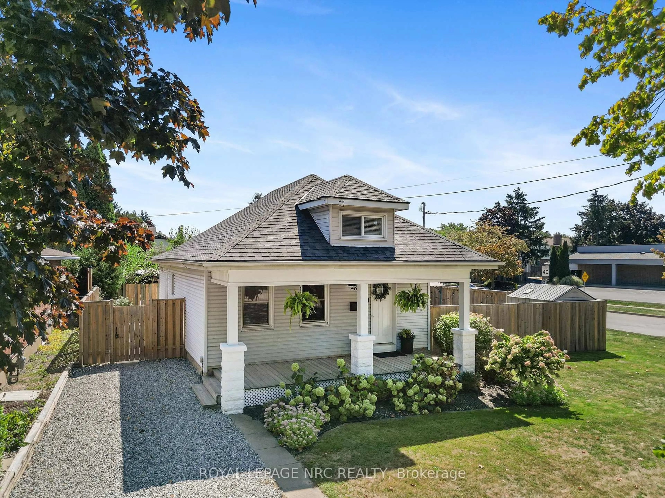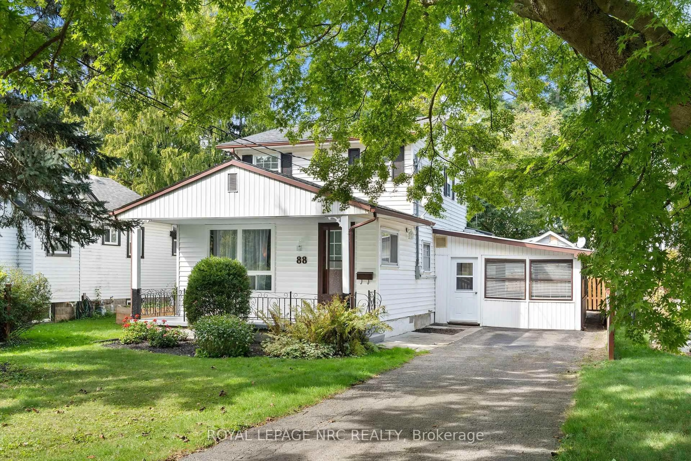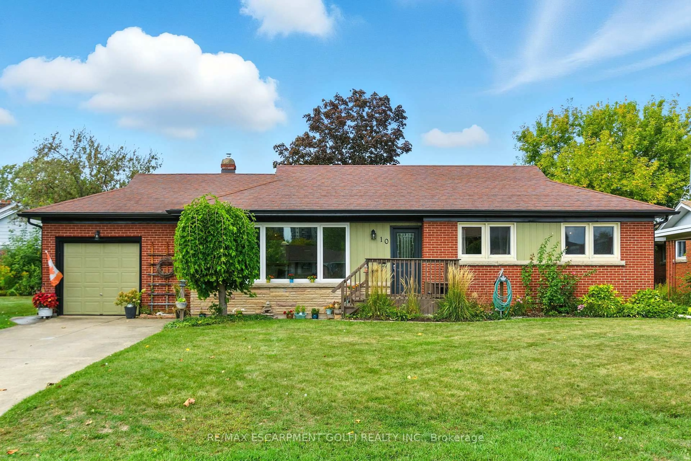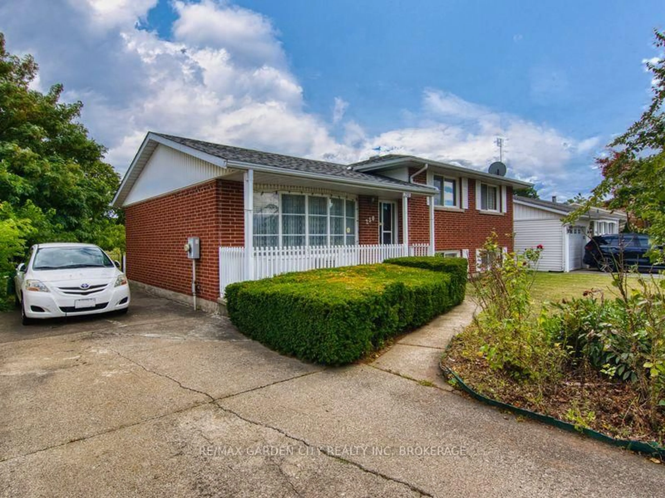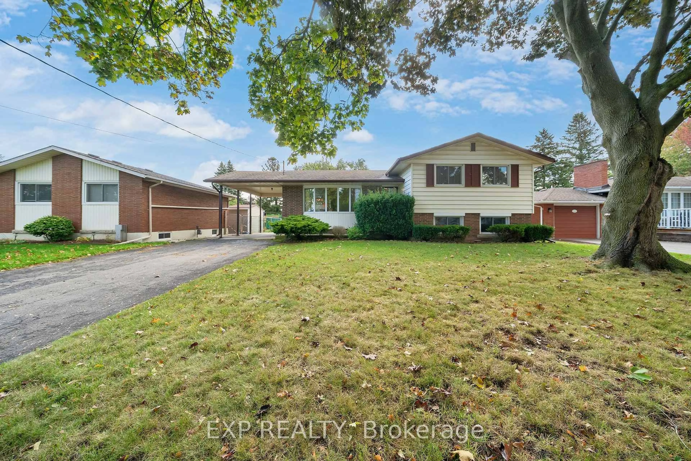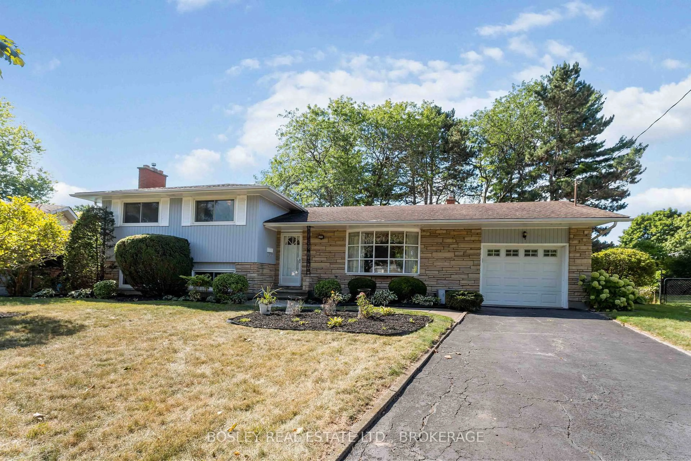You are going to love this home! Beautiful bungalow in a desirable tree lined neighborhood close to the Welland Canal (watch the ships from your living room), walking / biking trails, schools and shopping. This 3+1 bed 2 bath home with 985sq ft on main and lower level is perfect for a young family or empty nesters! It has been impeccably maintained and cared for lovingly by the current owners which is evident the second you walk in. Entering the front door you are greeted with a spacious and sun filled family / dining room and the adjacent kitchen. Down the hallway you will find 3 nice size bedrooms and updated (2022) 3 piece bath. The lower level with separate entrance boasts a nice spare bedroom / office, laundry with 2 piece bath within and a large recreation room with ample space for kids to play and to entertain guests. The ceiling has also been outfitted with sound dampening insulation. Outside you will find a huge backyard with lots of shade, a covered patio and plenty of room for a pool, playing with the kids or entertaining. The opportunities are endless here. The basement reno was completed with permits in 2021 and included the bedroom with egress window, laundry/bath, furnace, A/C and on demand HWT. New front and side doors have also been installed (2025). Don't miss out on your opportunity to call this home. Book your showing today!
Inclusions: Fridge, stove, microwave, washer , dryer
