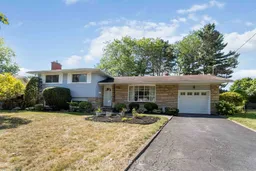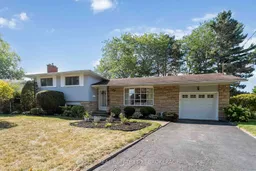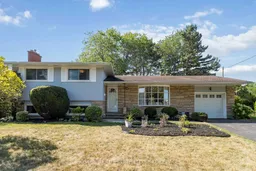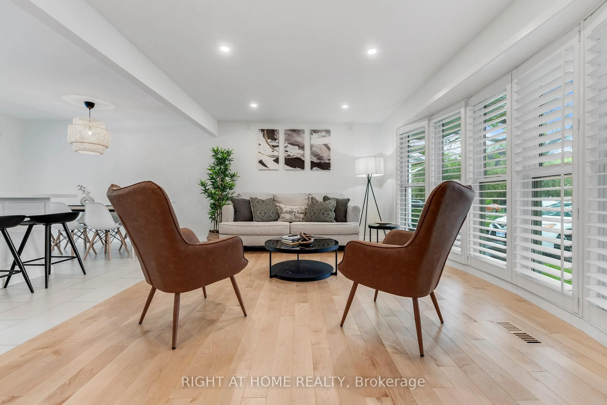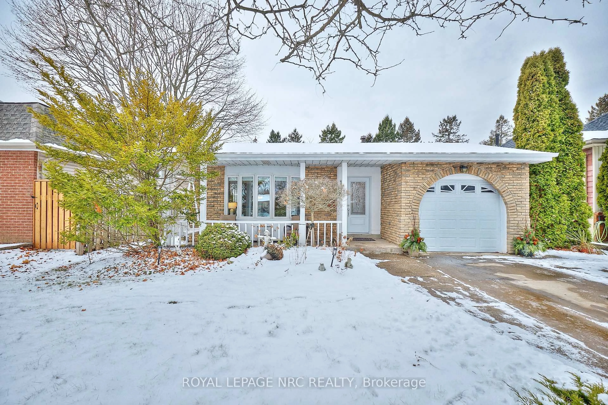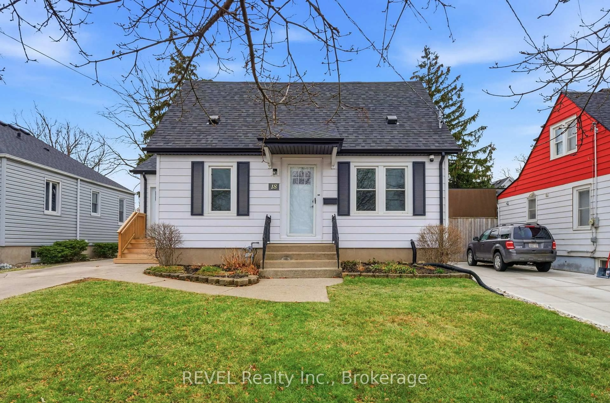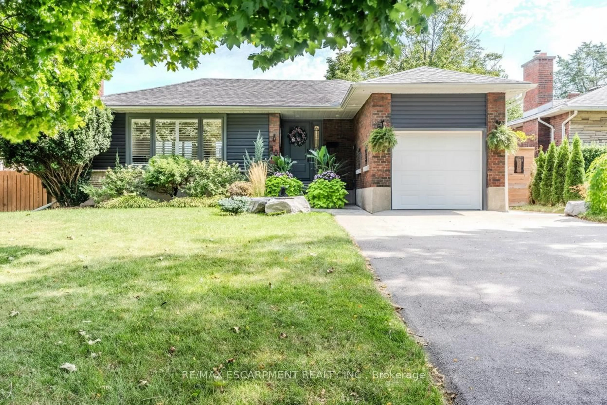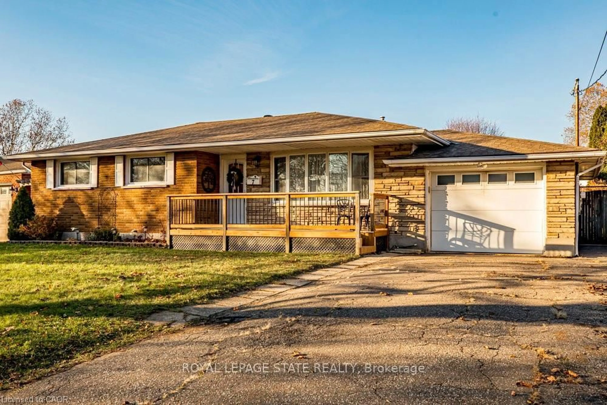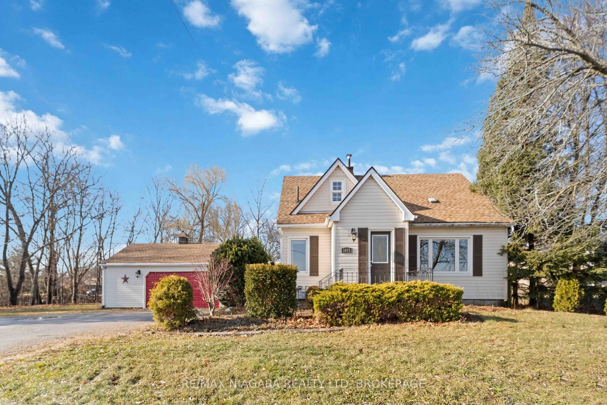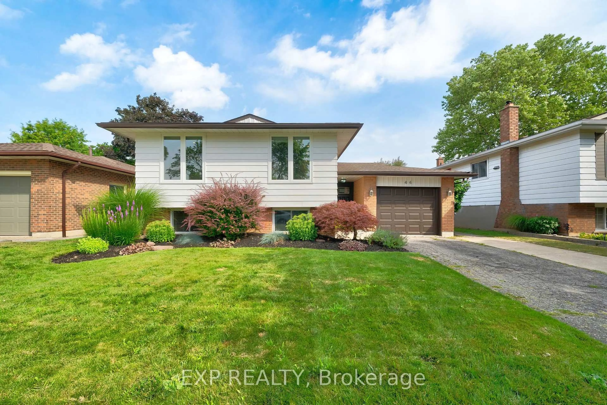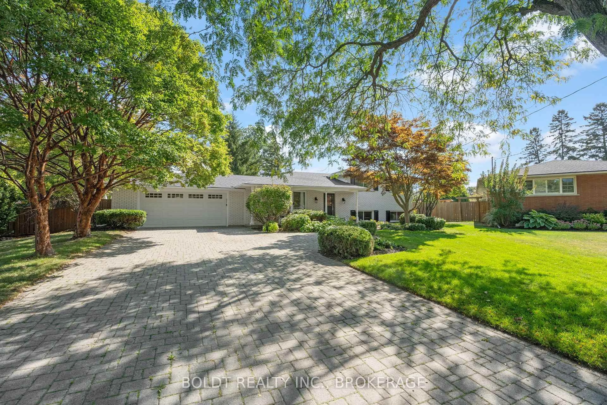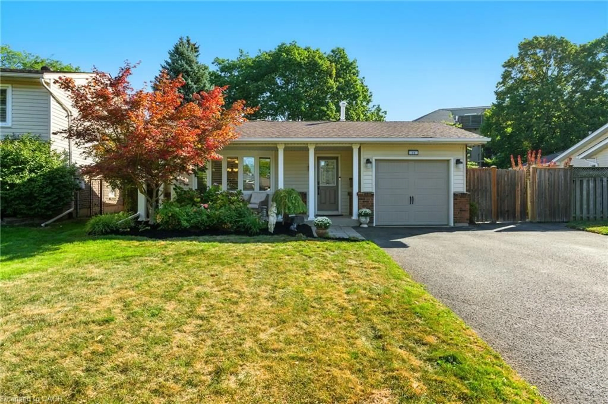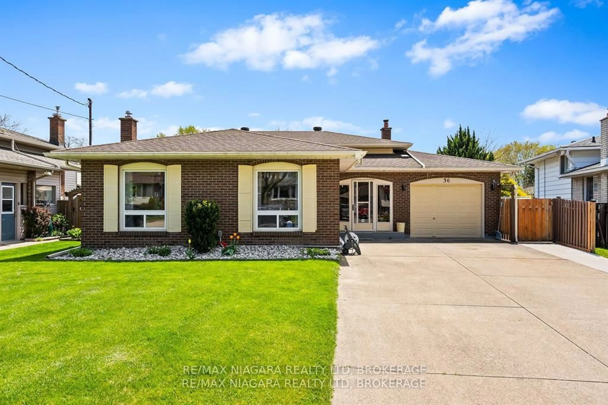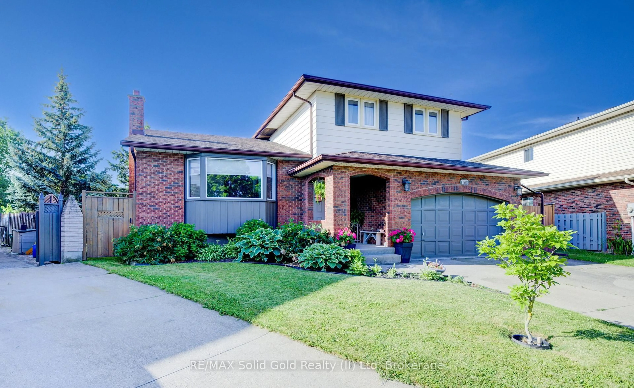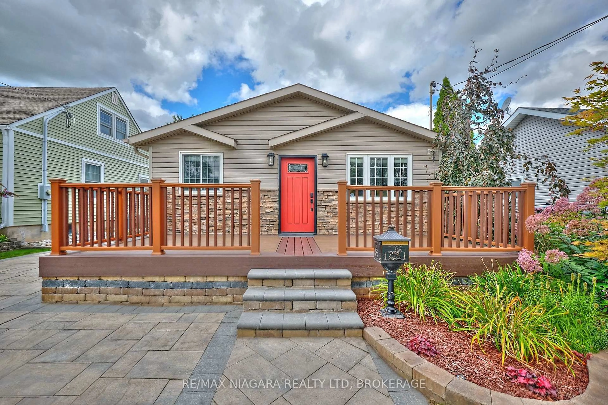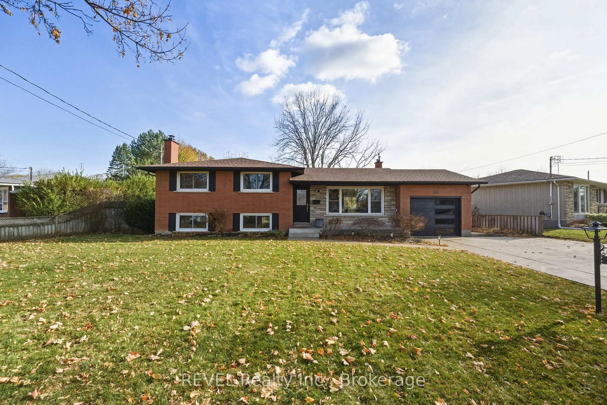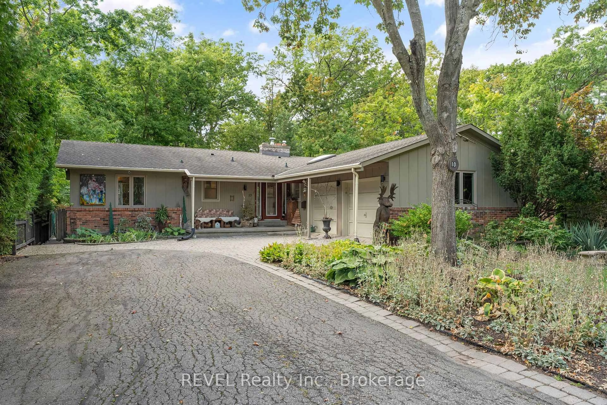Welcome to 27 Meadowlark Crescent - A Rare Gem by the Lake. Nestled in one of St. Catharines' most beloved lakeside neighbourhoods, this charming four-level sidesplit radiates warmth, character, and timeless appeal. Built in 1968 and situated on a prime, nearly 1/3-acre pie-shaped lot north of Lakeshore Road, the home is just steps from Lake Ontario-perfect for peaceful waterfront walks and unforgettable sunsets. Inside, the thoughtful layout offers comfort, function, and versatility for families and entertainers alike. The main floor features bright, airy living spaces highlighted by beautiful hardwood floors and a welcoming eat-in kitchen. The dining room opens seamlessly to the private backyard, making summer barbecues and quiet evenings under the stars feel effortless. Upstairs, you'll find three generous bedrooms-including two impressively large rooms rarely found in newer homes. The cozy lower level offers a relaxing retreat with large windows, a fireplace, and a convenient 3-piece bathroom, making it ideal for guests or family movie nights. Even better, this level features a separate walk-up entrance, providing excellent potential for an in-law suite or a private extended-family space. A fourth level adds abundant storage and the opportunity to customize the home further. Outside, the curb appeal shines with mature gardens, a spacious driveway, and a single-car garage. The fantastic pie-shaped lot offers an expansive backyard-lush, private, and full of possibilities. With ample space and the right configuration, the property provides exciting potential for an Accessory Dwelling Unit (ADU), giving future owners flexibility for multigenerational living, rental income, or a separate studio or workspace.27 Meadowlark Crescent isn't just a house-it's a home with heart, set in a friendly lakeside community where opportunities like this seldom come to market. Come experience it for yourself. This St. Catharines classic may be your forever home.
Inclusions: Fridge, Stove, Dishwasher, Microwave, Washer, Dryer
