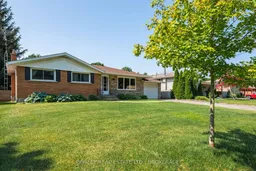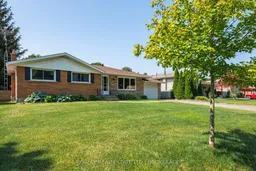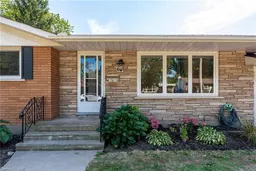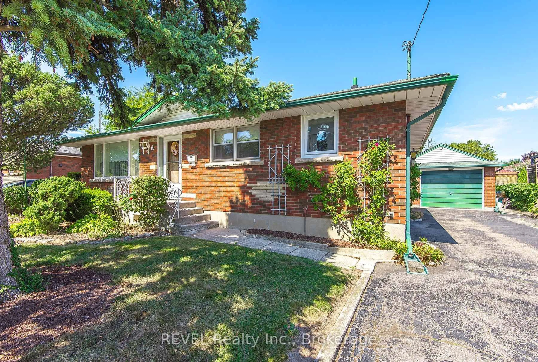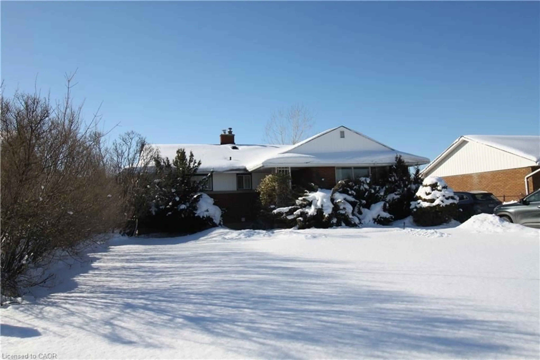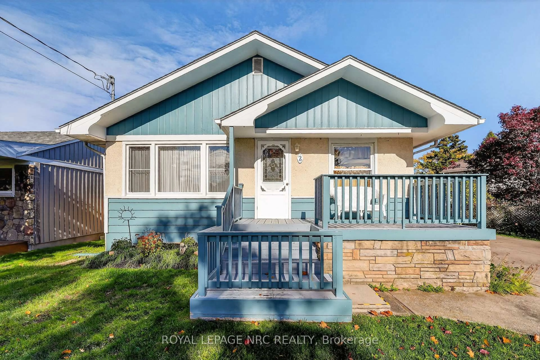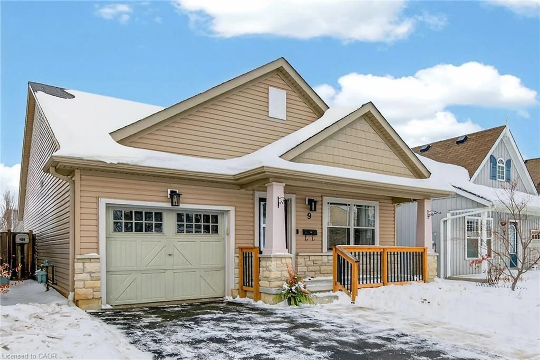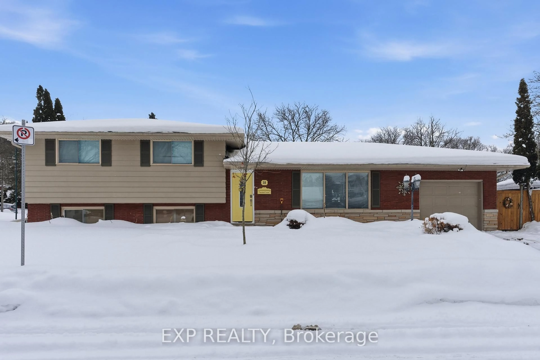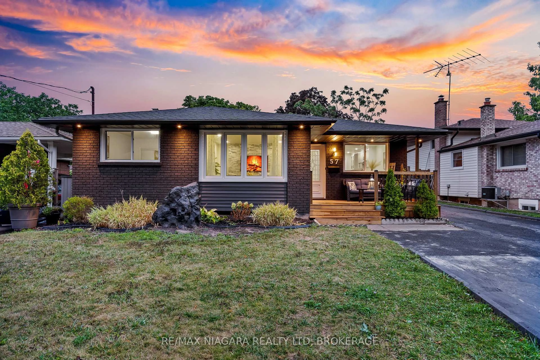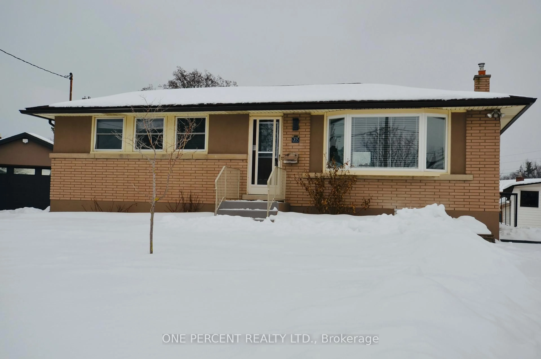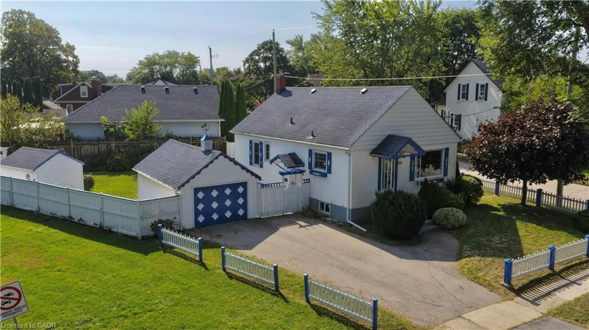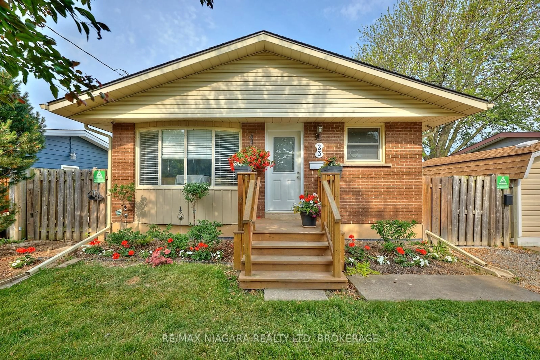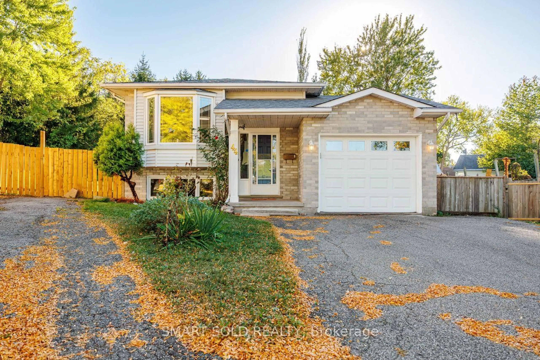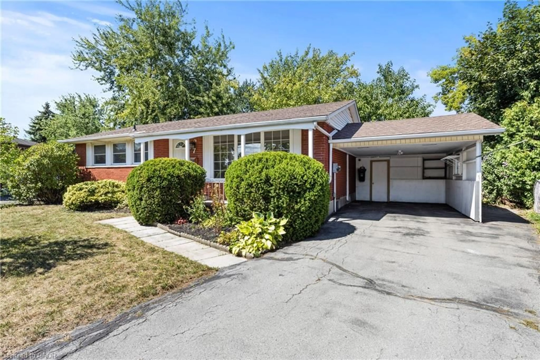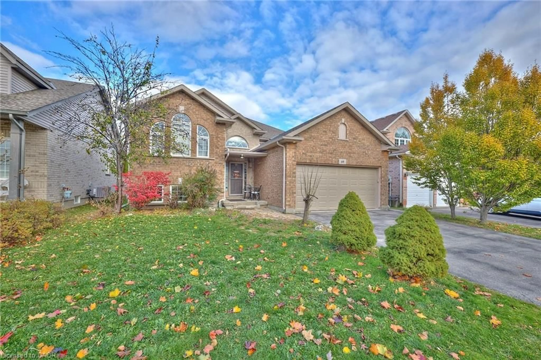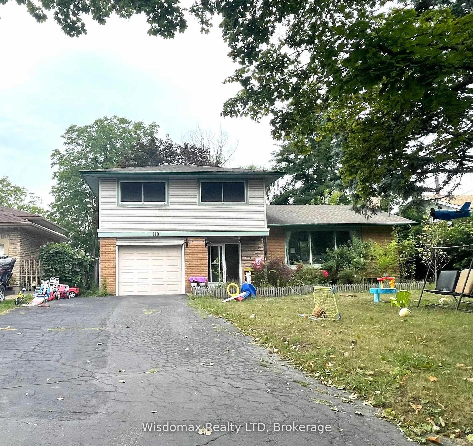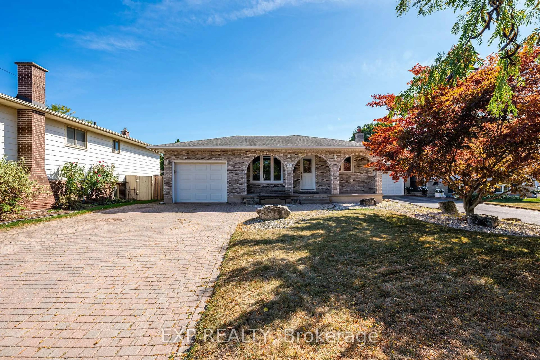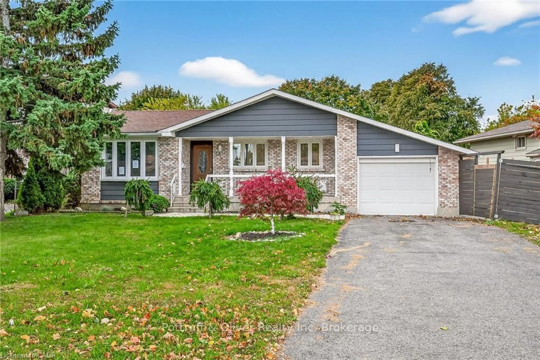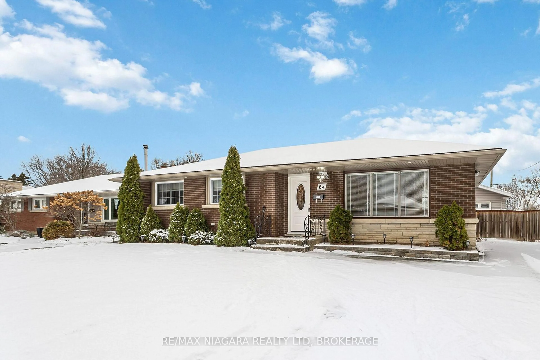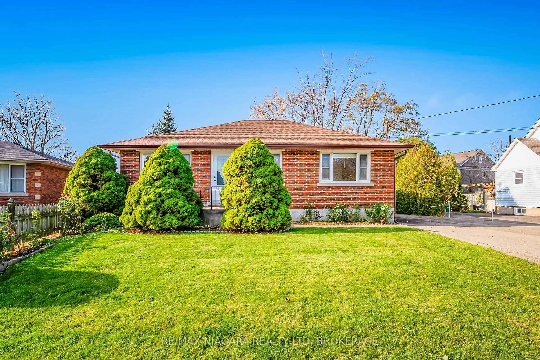Welcome home to 60 Royal Manor Drive, a spacious bungalow nestled in a highly sought-after north-end St. Catharines neighborhood. This is the perfect place for your family to grow and thrive. Imagine sunny afternoons watching your kids play in the generous front and rear yards of this truly family-oriented community. Inside, the main floor offers three large bedrooms, a beautifully renovated bathroom, and a bright, sun-filled family room ideal for cozy evenings or lively gatherings. The kitchen and dinette offer lovely views of the backyard, making meal times a delight. The lower level, with its convenient walk-up entrance from the backyard, provides endless possibilities. Whether you dream of a large recreation room for family fun, a dedicated workshop, or even an in-law suite, there's ample space to make it your own, complete with a second bathroom already in place. Located close to excellent schools, convenient bus routes, shopping centers, and plenty of green space, this home offers everything a busy family needs. If you're searching for a fantastic home in a great neighborhood, your search ends here!
Inclusions: Washer, dryer, fridge, stove, central vac, and irrigation system (as-is condition for all)
