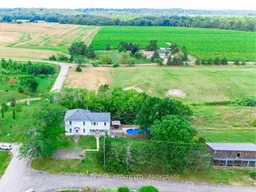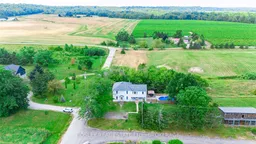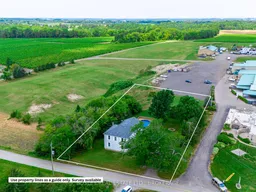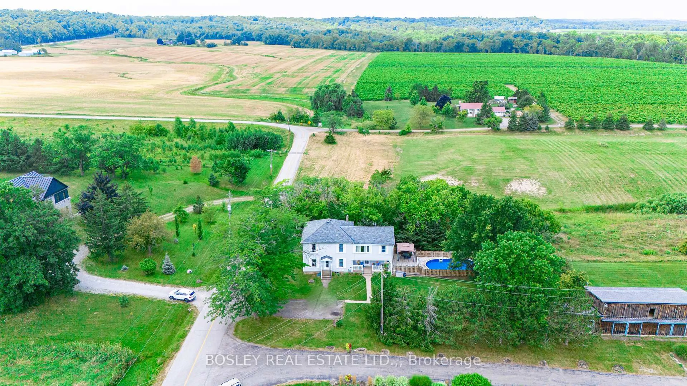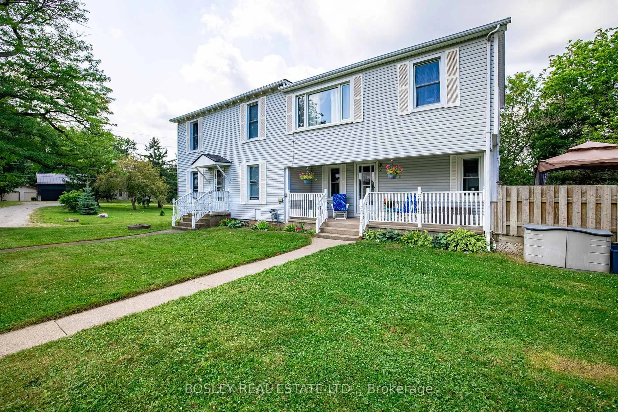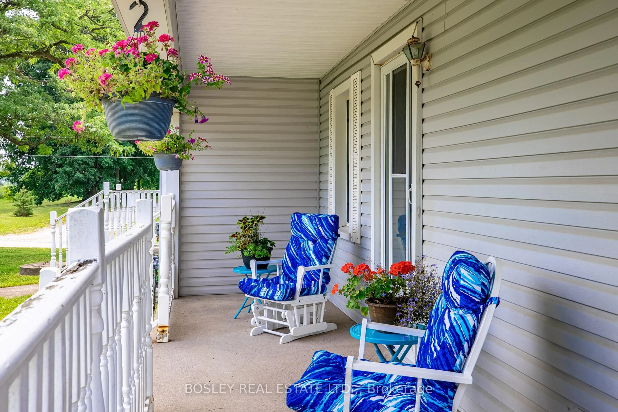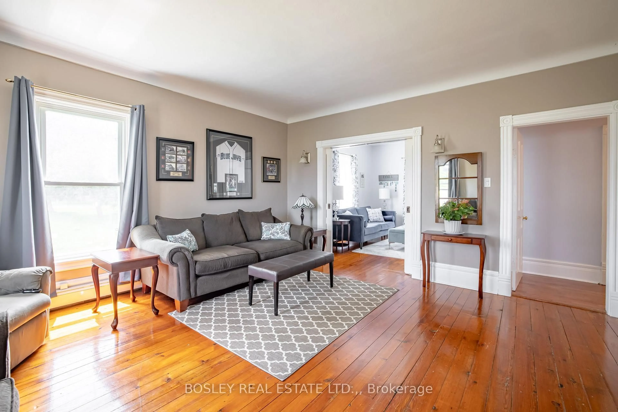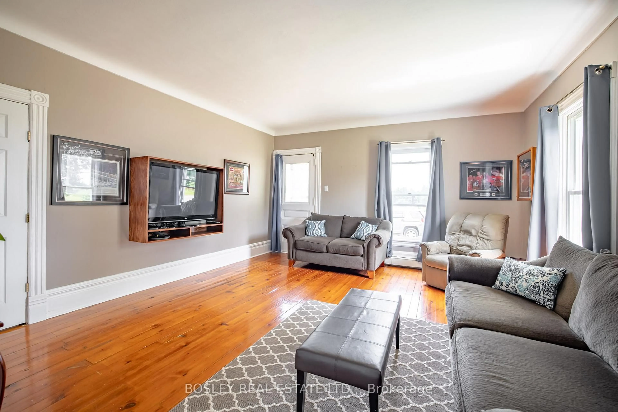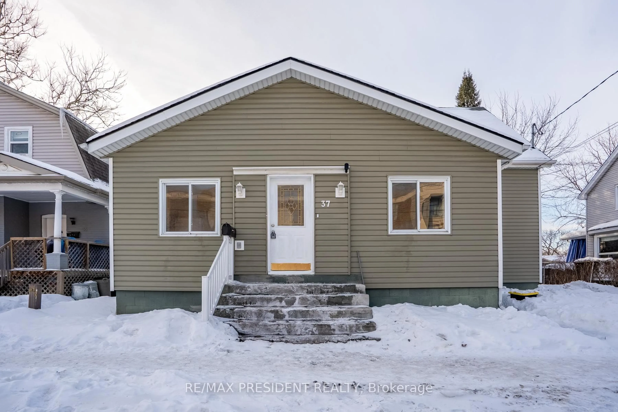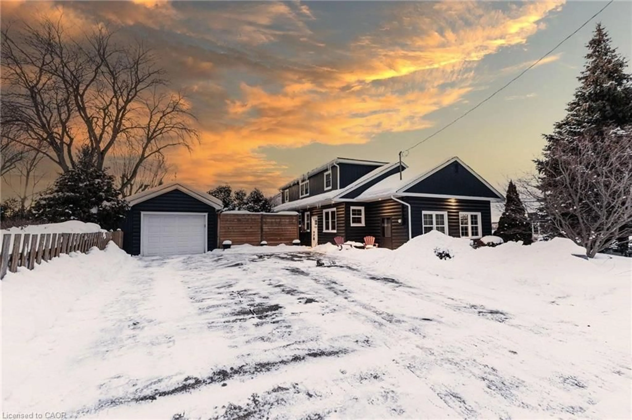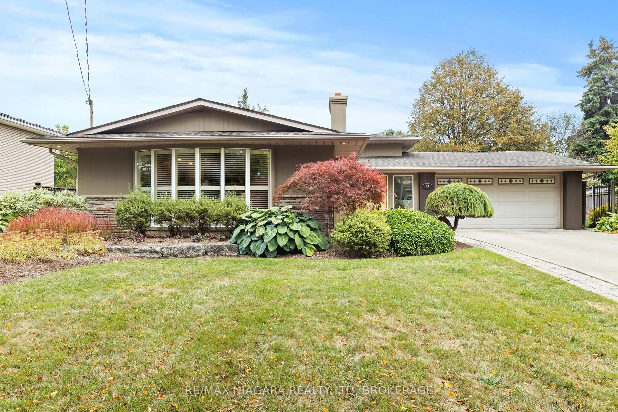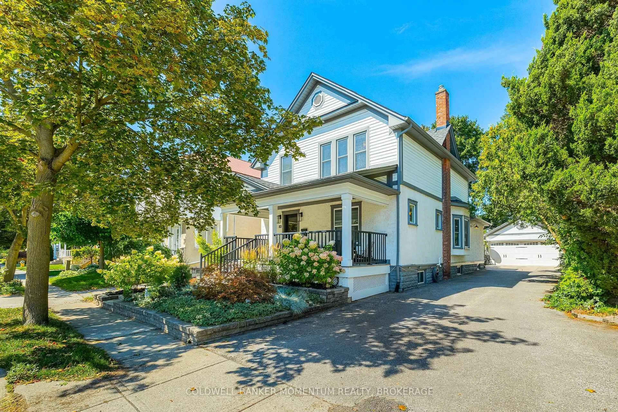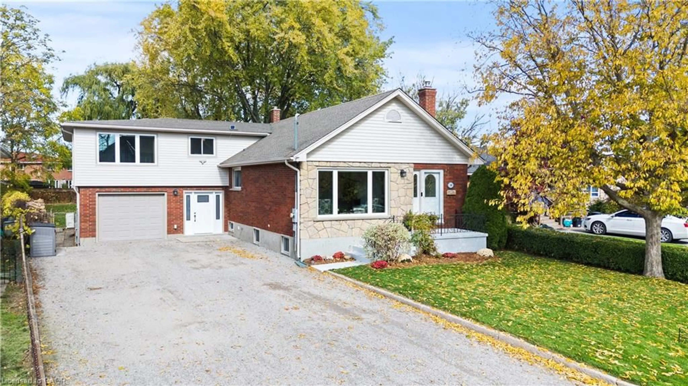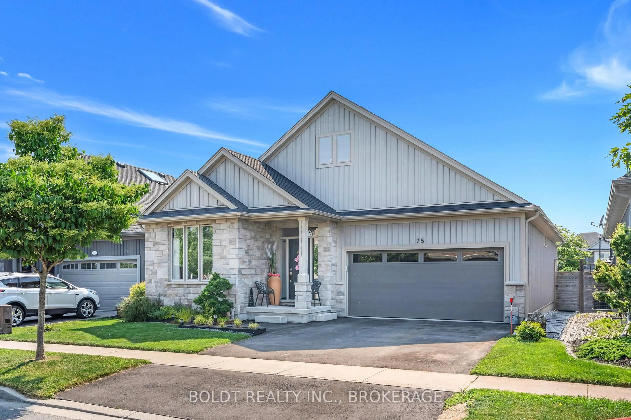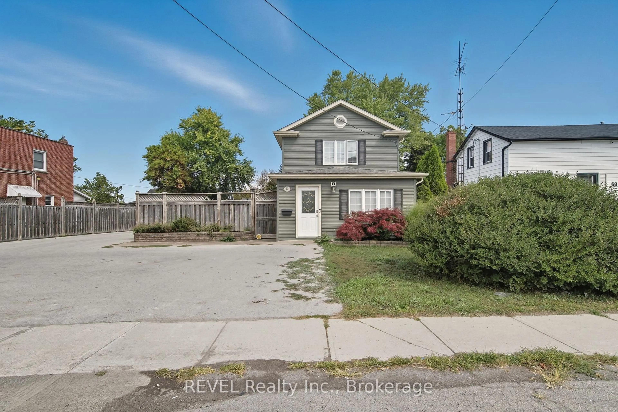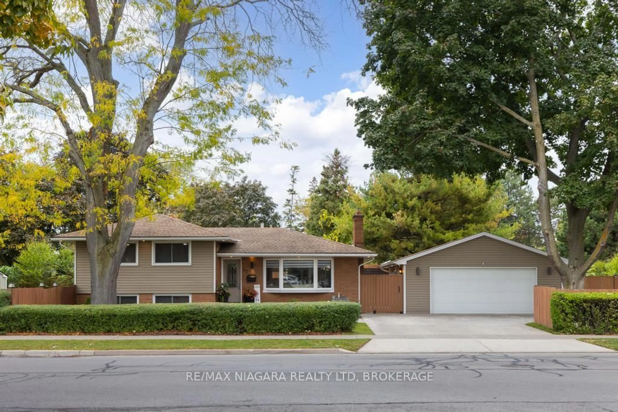1609 Eighth Ave, St. Catharines, Ontario L2R 6P7
Contact us about this property
Highlights
Estimated valueThis is the price Wahi expects this property to sell for.
The calculation is powered by our Instant Home Value Estimate, which uses current market and property price trends to estimate your home’s value with a 90% accuracy rate.Not available
Price/Sqft$386/sqft
Monthly cost
Open Calculator
Description
Welcome to a piece of Niagara history. This 1890-built farmhouse offers 2,355 square feet of character-filled living space on a peaceful rural property, right in the heart of Niagara Wine Country. With Hernder Estate Winery as your neighbour, you'll enjoy a truly unique country setting. The main floor features original hardwood flooring throughout most of the mail level. You'll find a lots of windows (all vinyl) and natural light coming through. Lots of room to get comfortable in the living room which is connected to a multi-purpose den/office. The family can gather in the formal dining room, or if it's a quieter night, the eat-in kitchen will be just as useful! There is also a bedroom, and a full bathroom on this level plus access to the backyard deck complete with a gazebo and above ground pool to cool off from the summer heat. In the spacious upper level, you'll find four more bedrooms, bathroom, a full kitchen, another living room, dining nook and laundry. Whether you're planning for multi-generational living or dreaming of running a bed & breakfast, the layout provides plenty of flexibility. A large barn on the property offers even more potential, whether you're thinking of storage, a workshop, or something more creative. This is a rare opportunity to own a versatile country home in one of the most picturesque regions in Ontario.
Property Details
Interior
Features
Upper Floor
Laundry
2.95 x 1.85Br
4.51 x 3.23Br
3.38 x 3.37Bathroom
1.85 x 2.073 Pc Bath
Exterior
Features
Parking
Garage spaces -
Garage type -
Total parking spaces 6
Property History
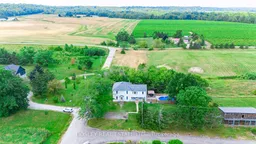 40
40