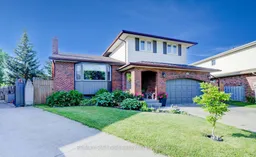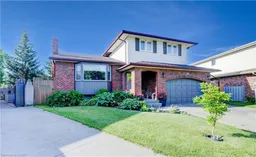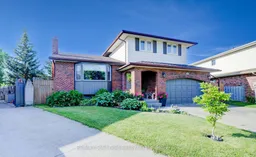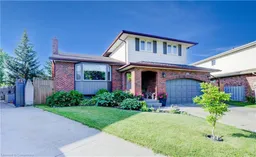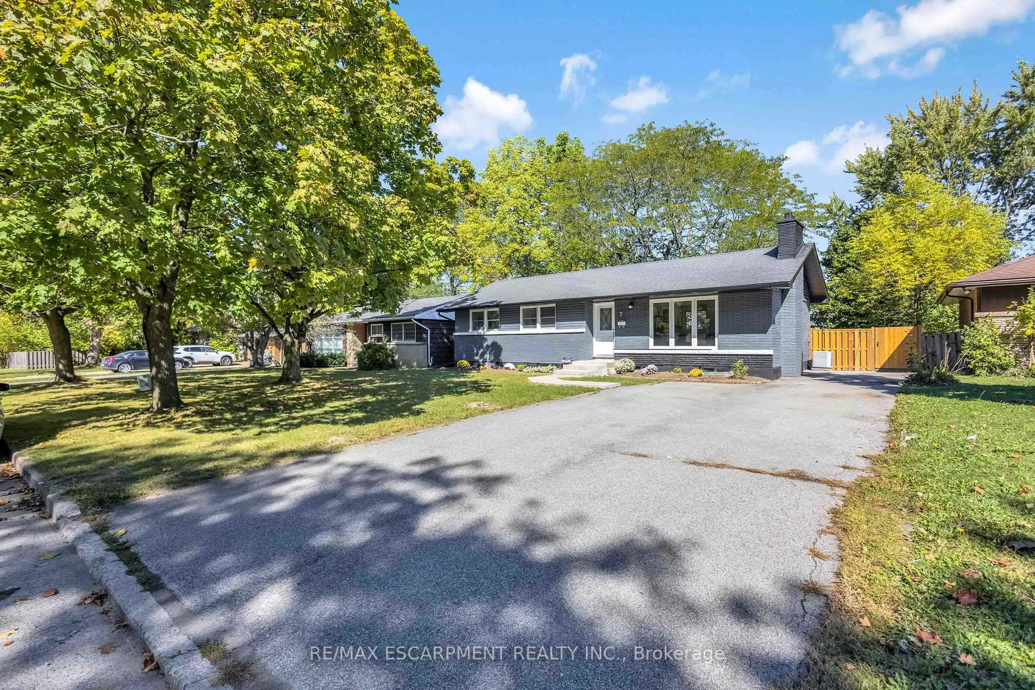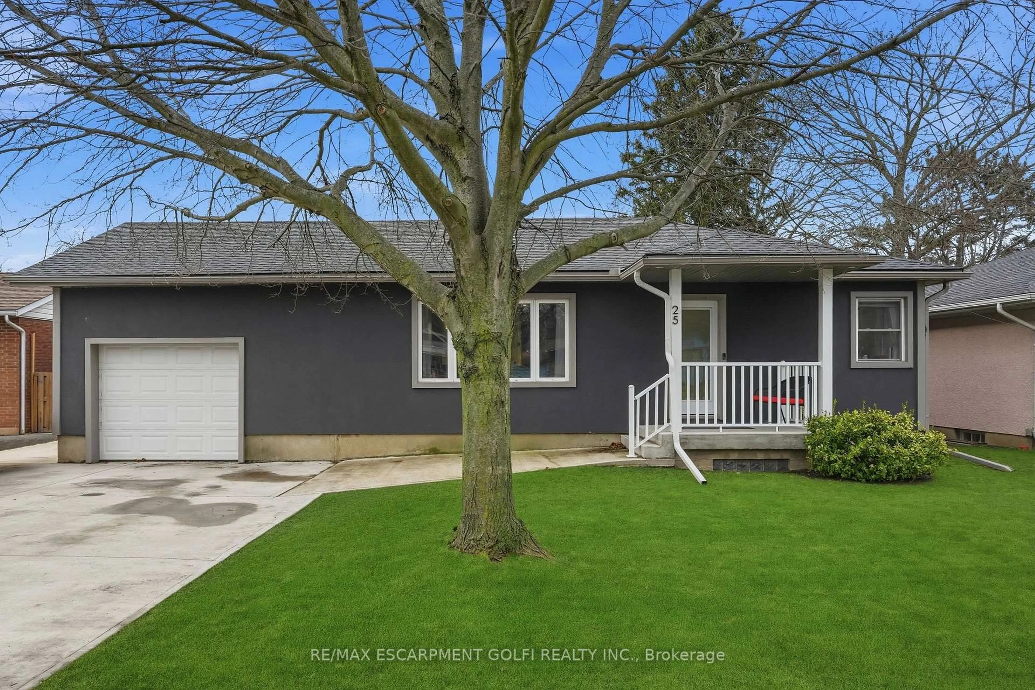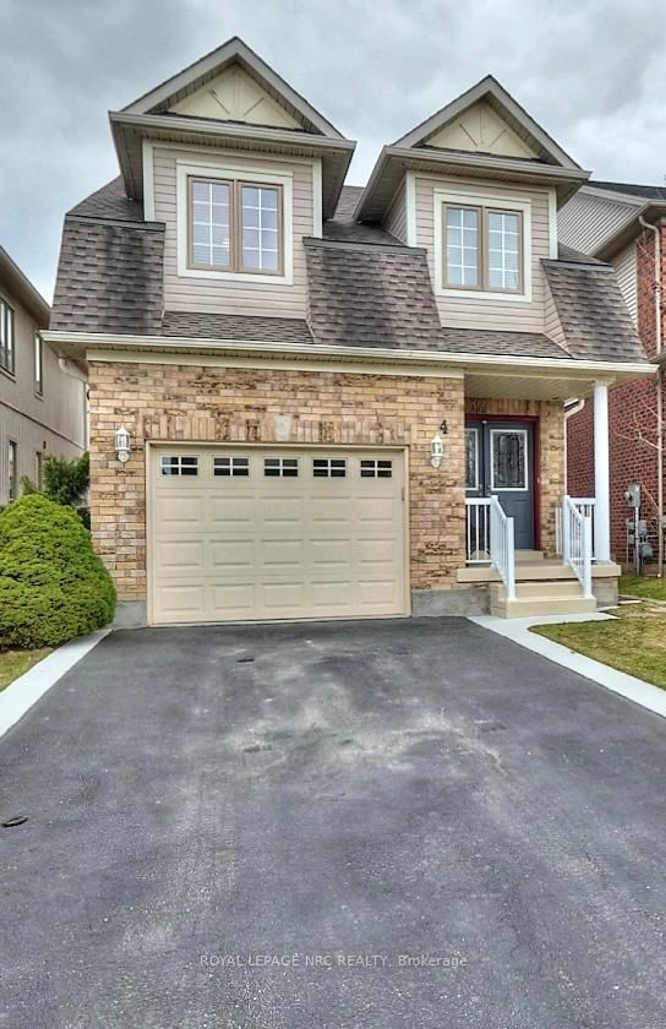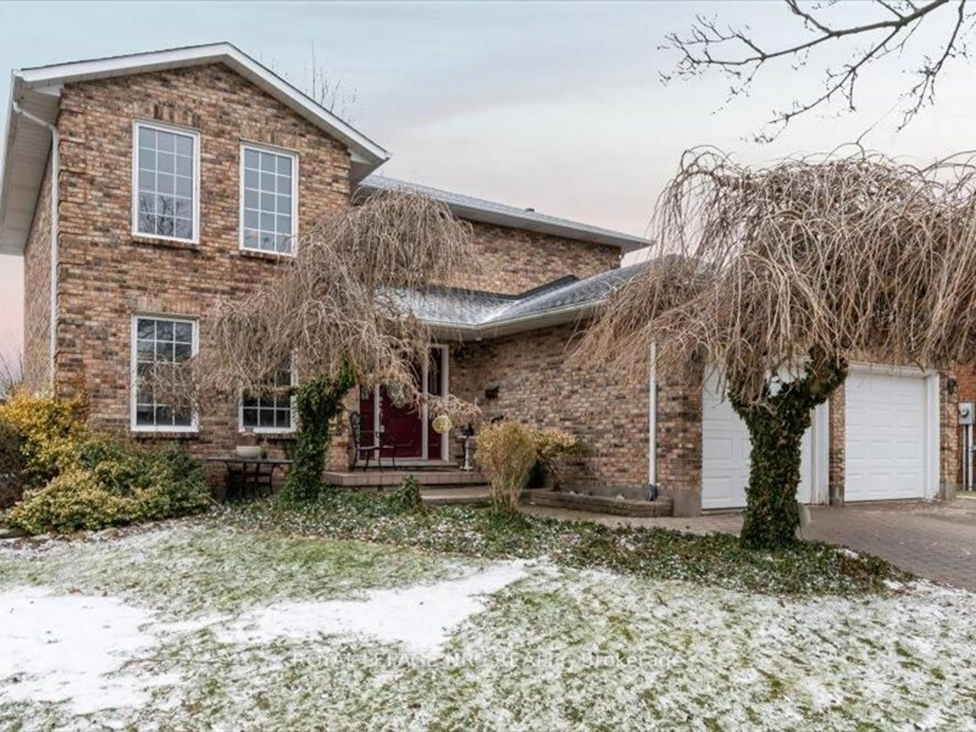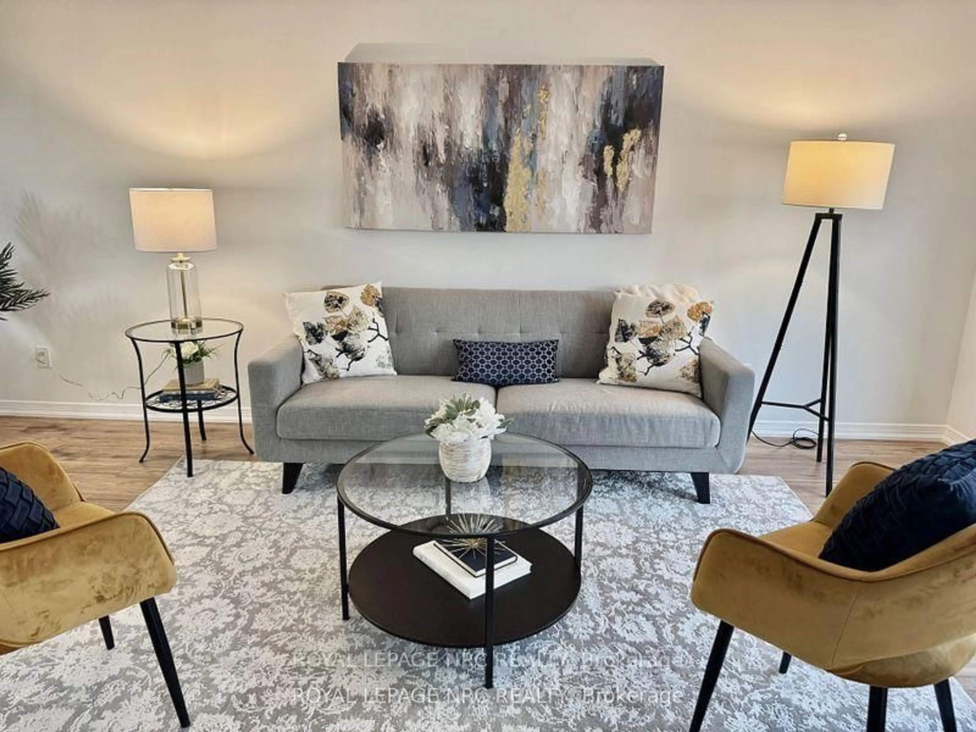Welcome to 10 Winfield Court A Hidden Gem in St. Catharines! Nestled on a quiet cul-de-sac, this inviting home offers the perfect mix of comfort, space, and community. Backing directly onto a park and steps from walking trails, its a wonderful place for families to put down roots. Inside, you will find three well-sized bedrooms and 1.5 bathrooms, giving everyone a bit of their own space. The updated kitchen features a large island that makes cooking together or helping with homework a breeze. A bright living room, a cozy family room with a gas fireplace, and a finished basement rec room provide plenty of spots for movie nights, playtime, or simply relaxing together. From the kitchen, step out to a private back deck and enjoy the beautifully landscaped yard. With mature perennials in both the front and back, the generous outdoor space is perfect for kids to play, pets to run, or parents to unwind while keeping an eye on it all. With a thoughtful layout, a family-friendly neighbourhood, and nature right at your doorstep, 10 Winfield Court is the kind of home where great memories are made.
Inclusions: Fridge, stove, washer, dryer, freezer, fridge in basement
