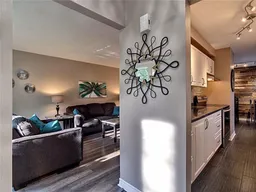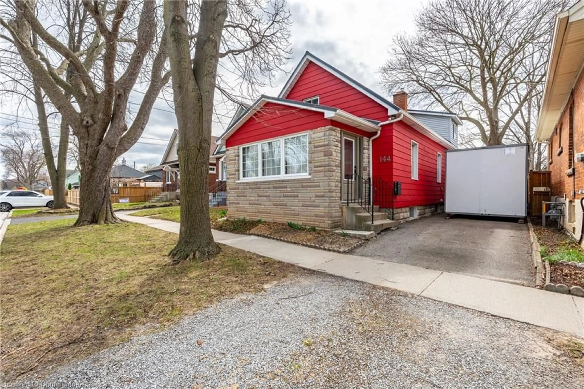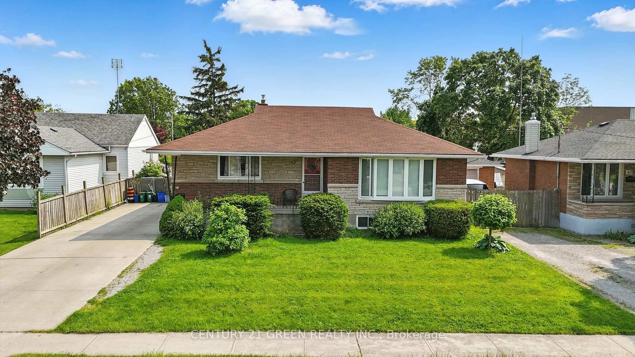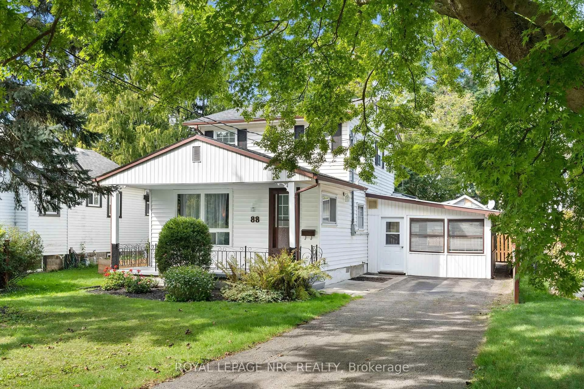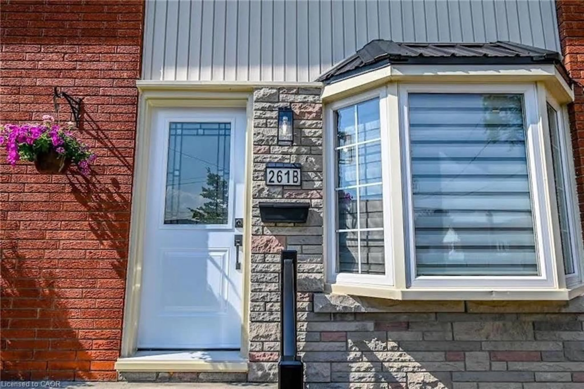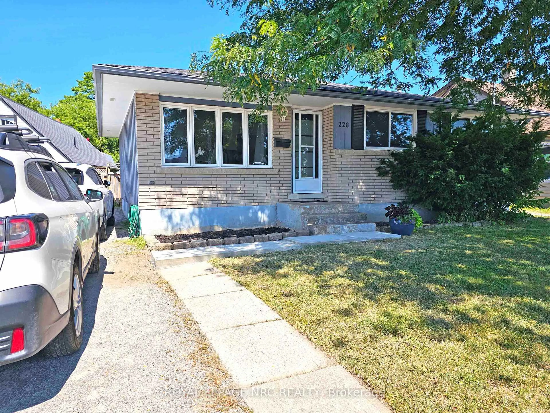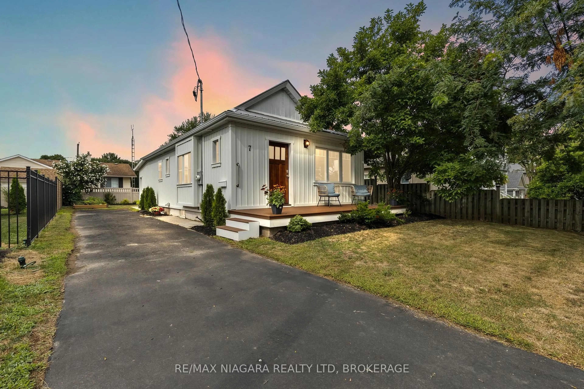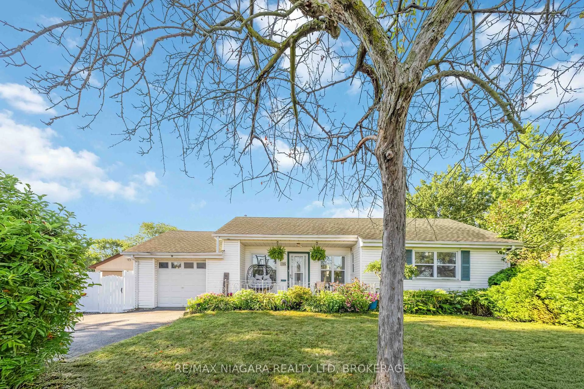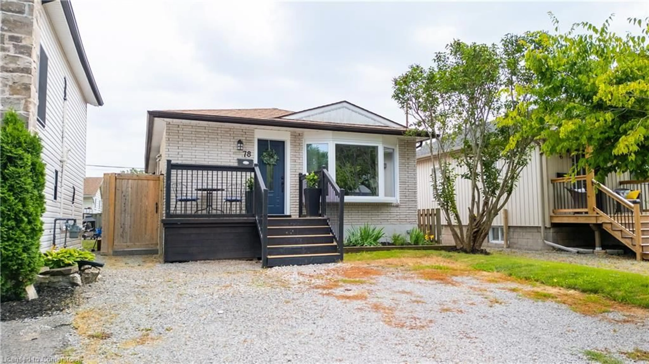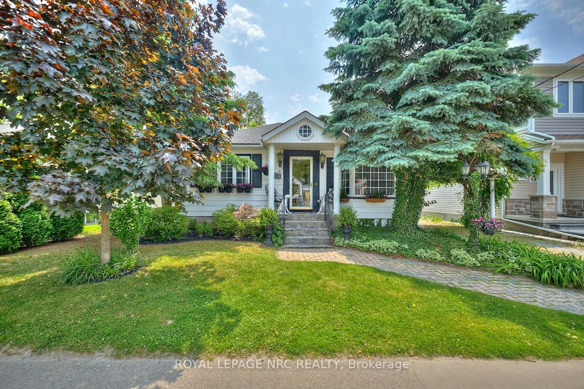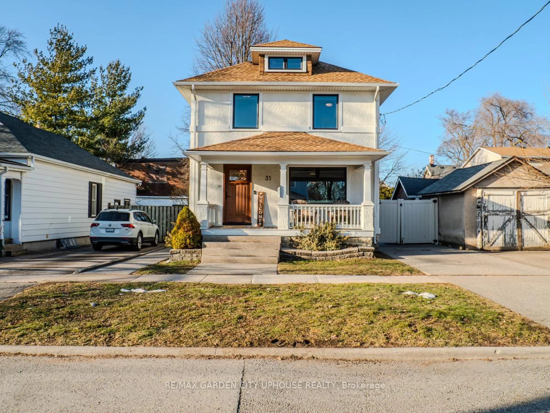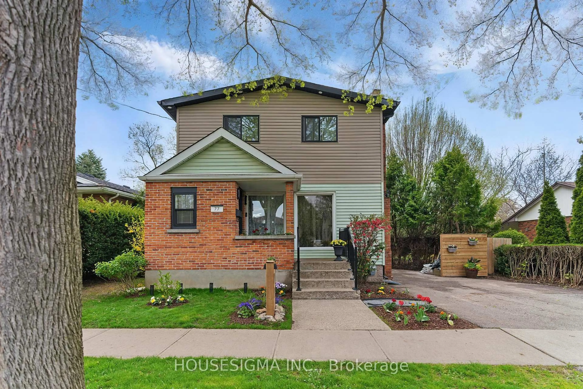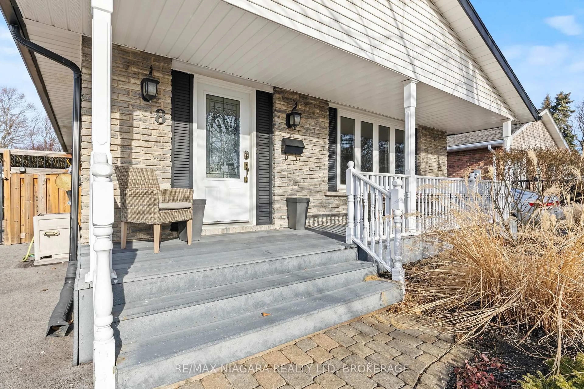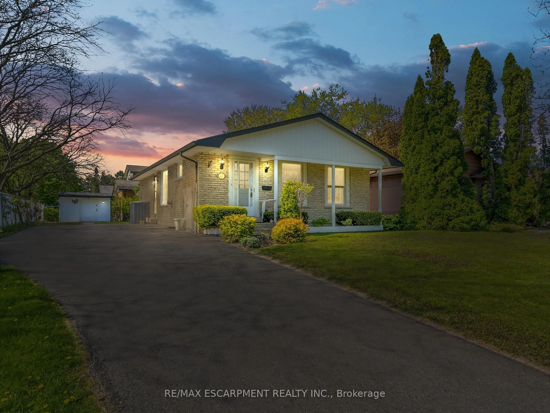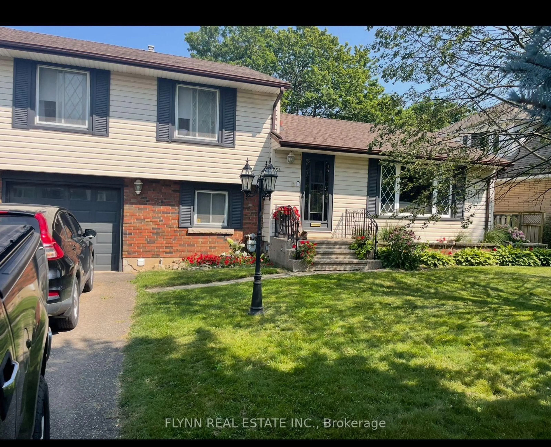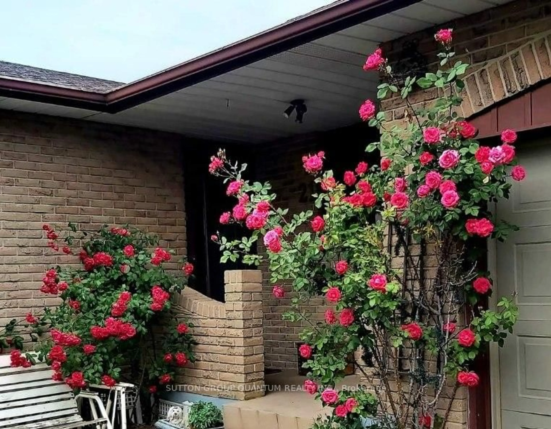Welcome to a beautifully maintained backsplit located on a quiet, family-friendly court in one of St. Catharines’ most desirable and convenient neighbourhoods. This home is ideal for any stage of life—whether you're a first-time buyer, a growing family, or looking to downsize without compromising space or comfort. From the moment you step inside, you’ll appreciate the natural light that fills the main living areas, creating a warm and inviting atmosphere. The updated eat-in kitchen features granite countertops, ample cabinetry, and plenty of space for both cooking and casual dining. The layout flows seamlessly with generous principal rooms, offering a balance of open concept living and defined spaces.
The lower level offers a large family room perfect for entertaining, movie nights, or creating a kids’ play space, plus a full bathroom with modern updates and room to move. The lower basement provides excellent storage and the potential for future customization—whether you envision a home gym, workshop, or additional living space. Step outside to a fully fenced backyard complete with a private stone patio, ideal for summer BBQs, gardening, or letting pets and kids play safely.
Set in a safe, well-established neighbourhood, this home is just minutes to parks, schools, shopping centres, and minutes to the QEW for easy commuting. Downtown St. Catharines is a short drive away, offering access to fantastic local restaurants, entertainment, and community events. A great opportunity to settle into a home that offers functionality, style, and location in equal measure.
Inclusions: Dishwasher,Dryer,Range Hood,Refrigerator,Stove,Washer,Window Coverings,Other,Freezer In Basement
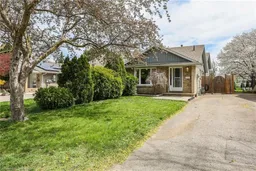 32
32