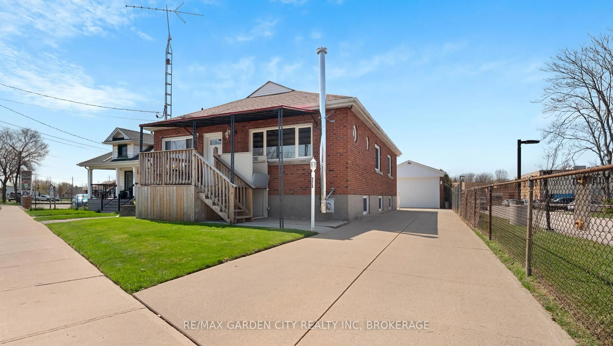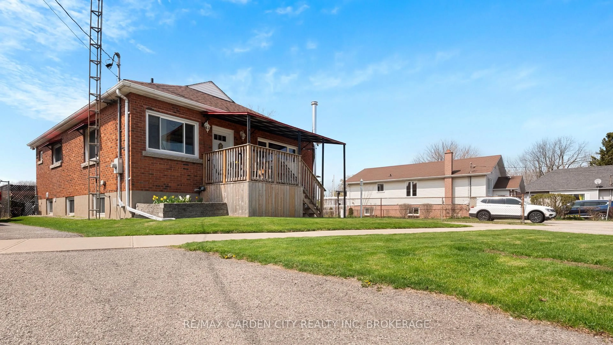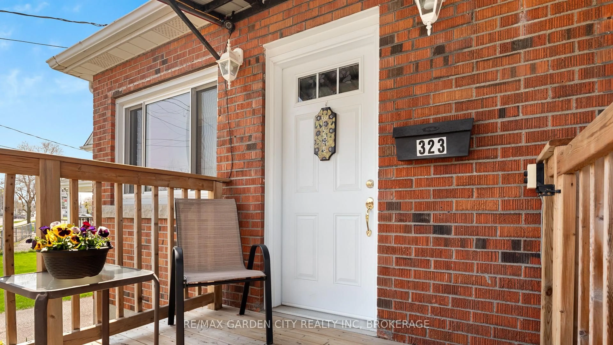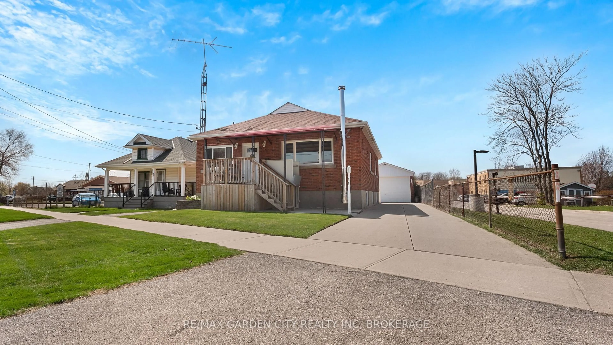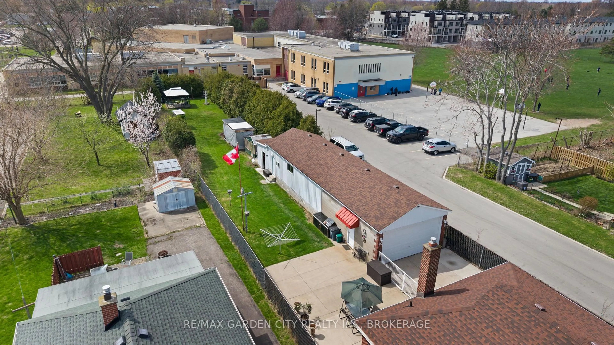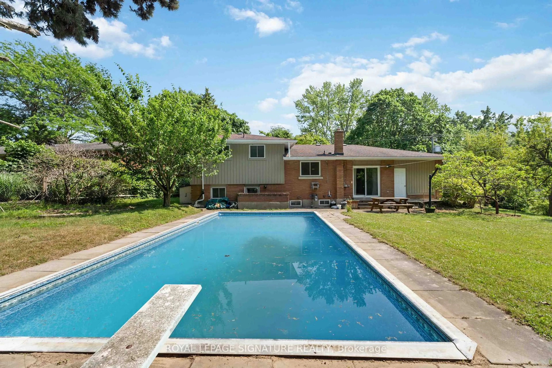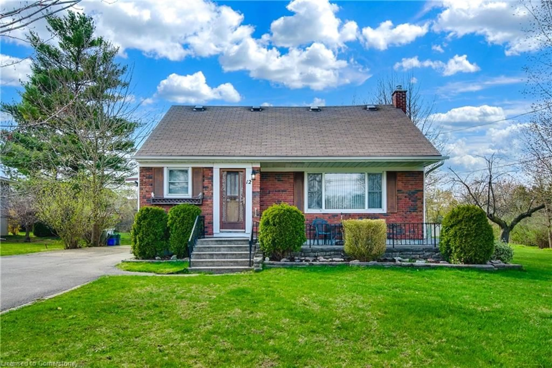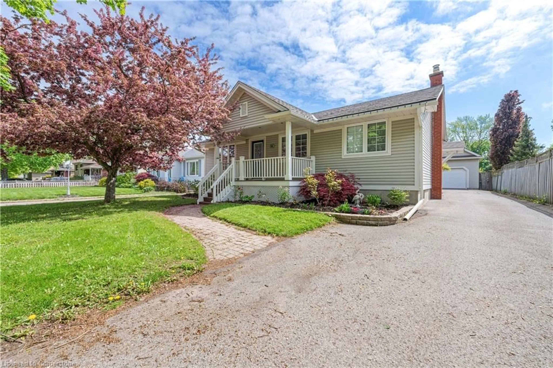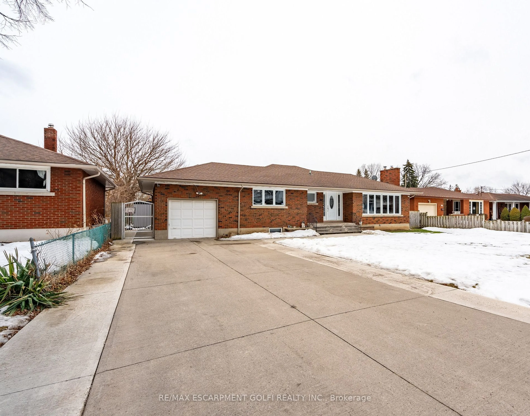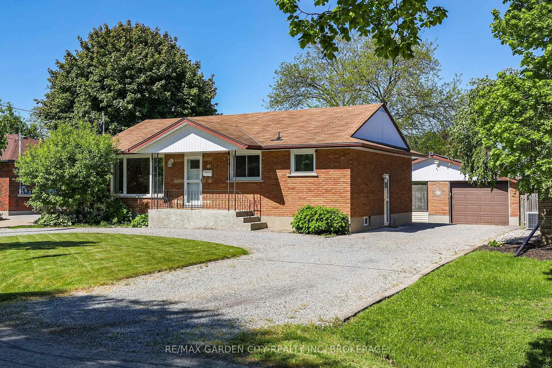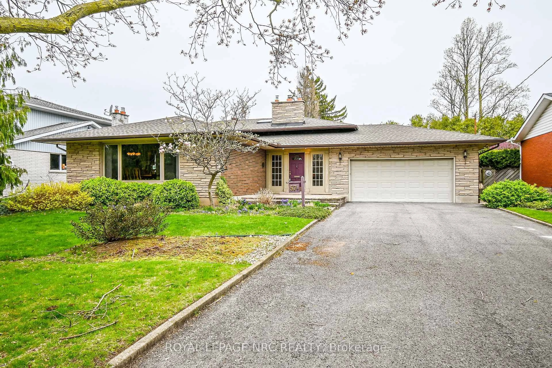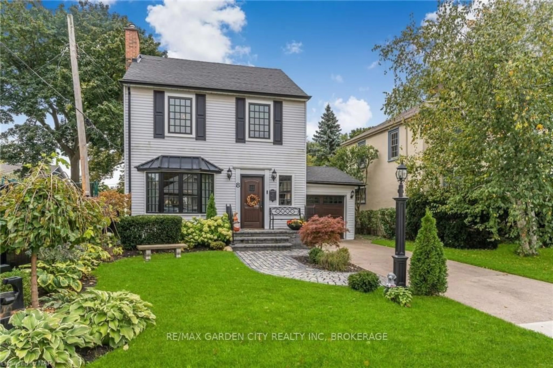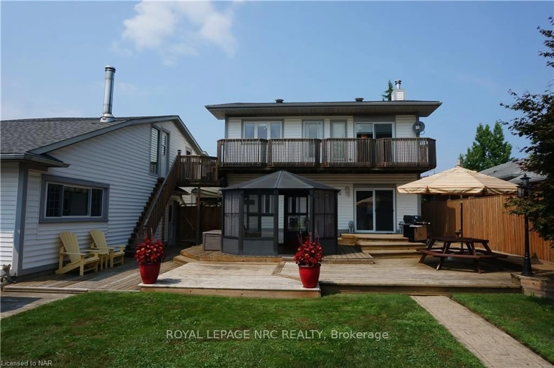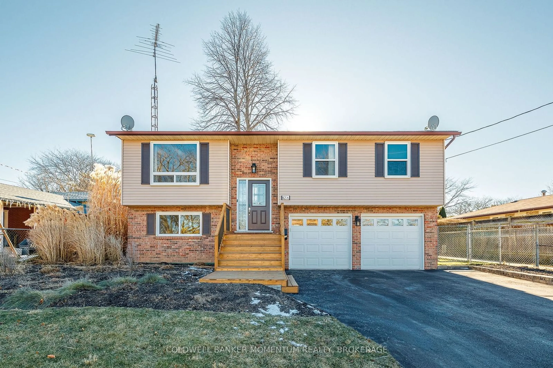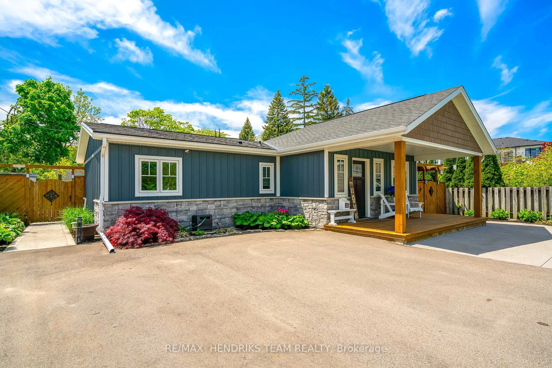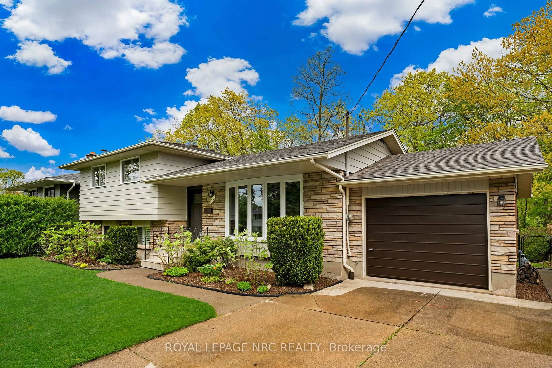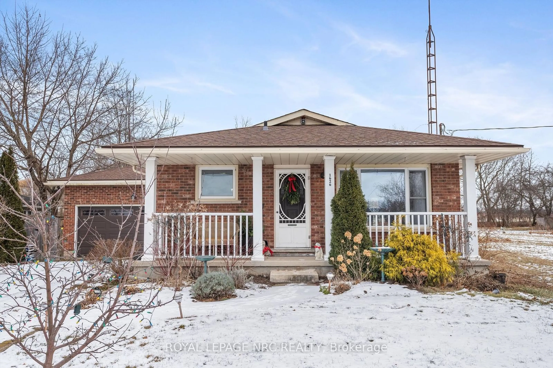323 Niagara St, St. Catharines, Ontario L2M 4V9
Contact us about this property
Highlights
Estimated valueThis is the price Wahi expects this property to sell for.
The calculation is powered by our Instant Home Value Estimate, which uses current market and property price trends to estimate your home’s value with a 90% accuracy rate.Not available
Price/Sqft$748/sqft
Monthly cost
Open Calculator
Description
This Meticulously maintained Solid Brick Raised Bungalow is an absolute Slice of Heaven! 43 by 289 ft fully fenced lot, partially treed adding to the privacy and Serenity. Nicely Poured driveway for up to 5 vehicles.Massive Garage/Shop for all of your car Enthusiast or Entrepreneurially Needs. Fully Insulted and 100 Amp panel. 240 amp service prepped for a Hot Tub. Garage measures 18.5 ft by 58 plus an additional two sheds/ Storage rooms. Main floor has 3 good sized bdrms with Eat-in Kitchen. Hallways and Doorways enlarged for easy access. Main floor 3 piece bath with walk-in shower. Separate entrance to the Basement. Large Rec/Family rm with Wood Burning fireplace. Second Kitchen and large bdrm with 3 piece ensuite bath. Third Bathroom located downstairs just off the Laundry rm. Updated Asphalt shingles in 2018. Furnace(2001), Driveway(2001). Central location right beside schools, parks and the Kiwanis Aquatics Centre. This piece of Tranquility could be your next home.
Property Details
Interior
Features
Bsmt Floor
4th Br
3.08 x 3.66Rec
10.06 x 3.66Bathroom
1.4 x 1.43 Pc Ensuite
Laundry
2.14 x 3.66Exterior
Features
Parking
Garage spaces 6
Garage type Detached
Other parking spaces 5
Total parking spaces 11
Property History
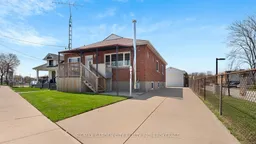 33
33
