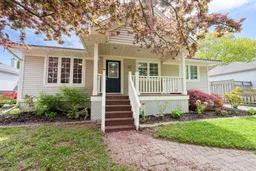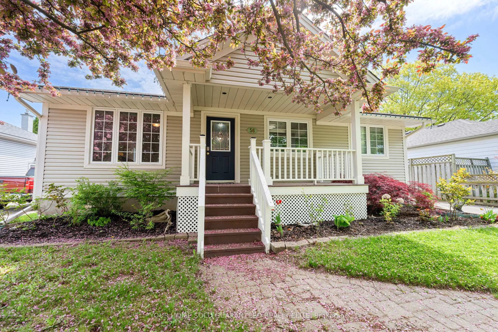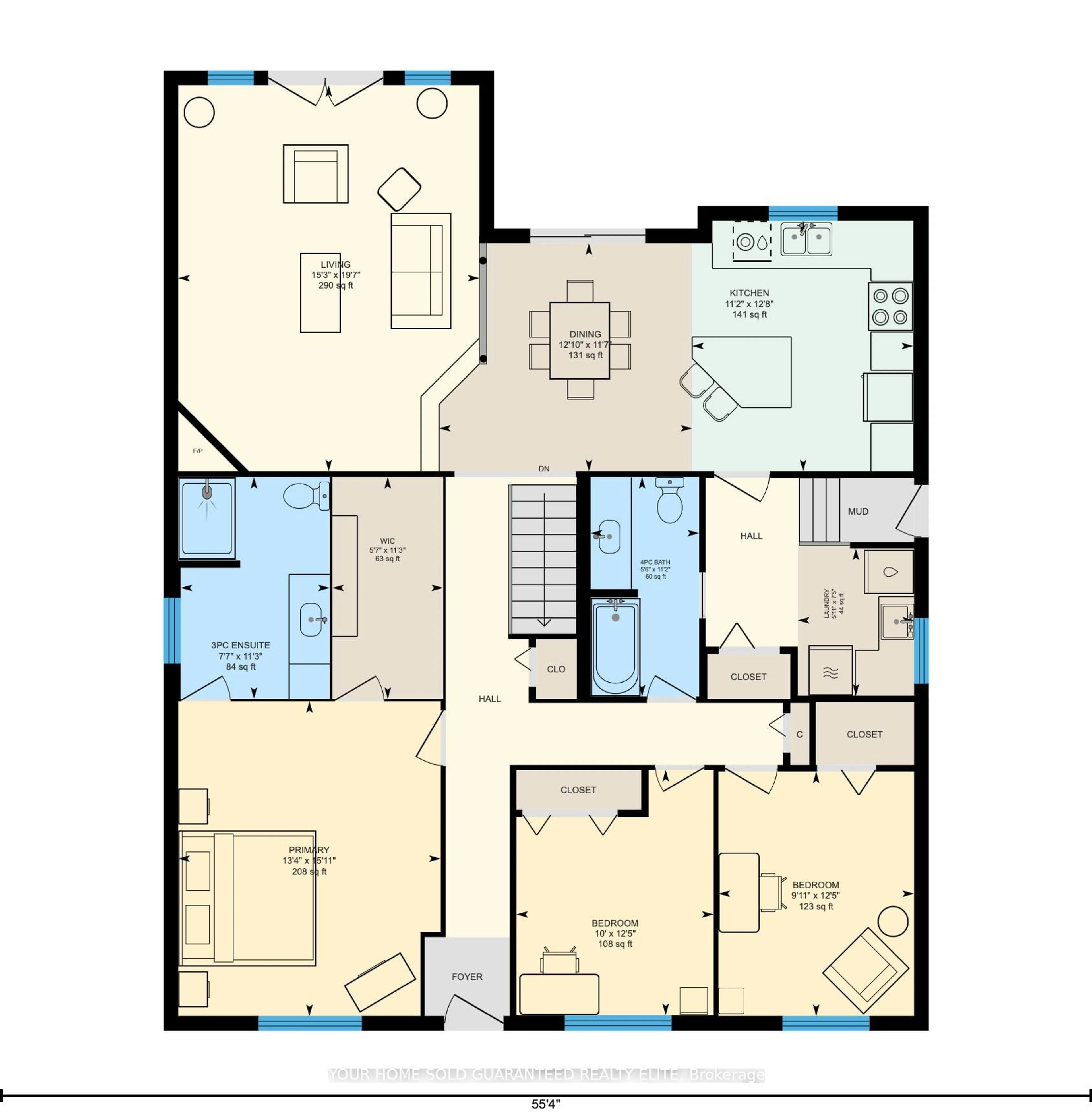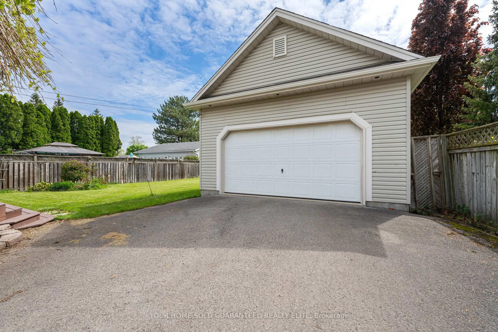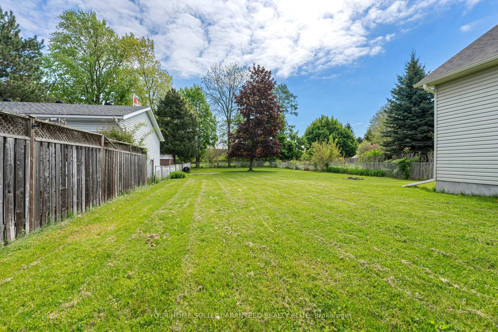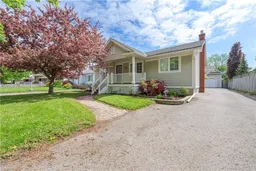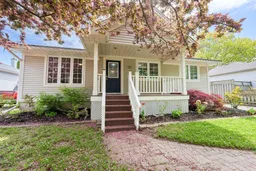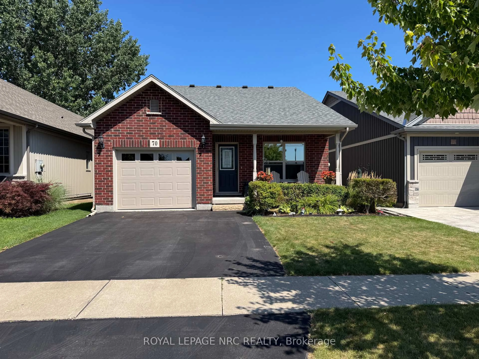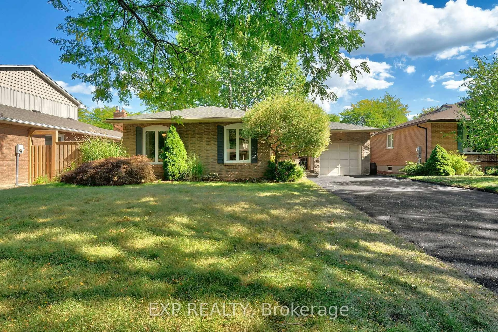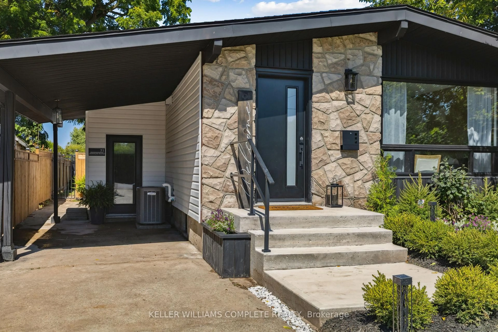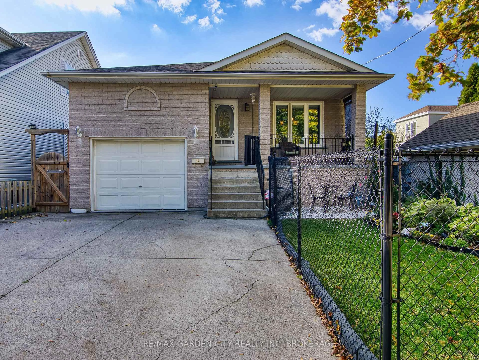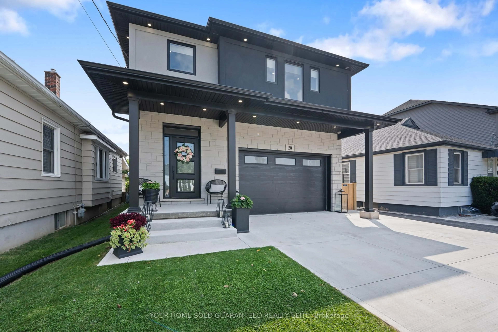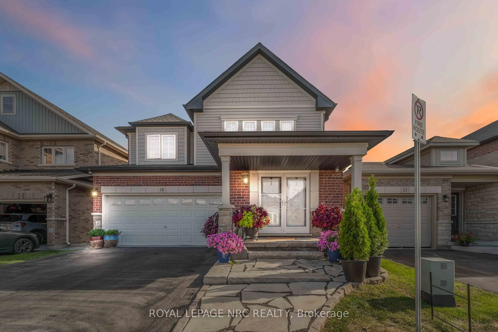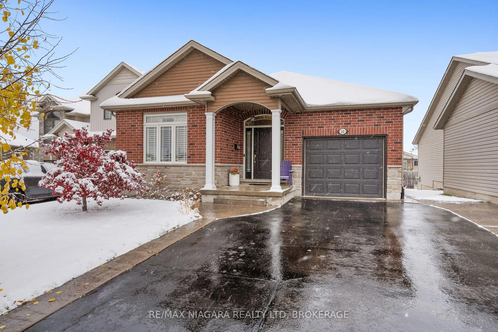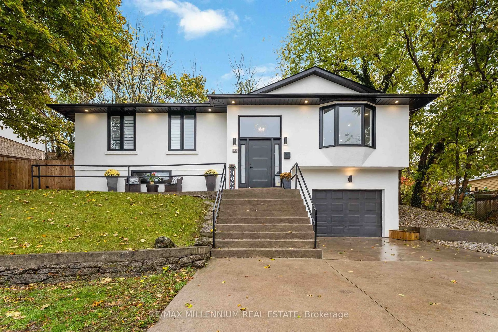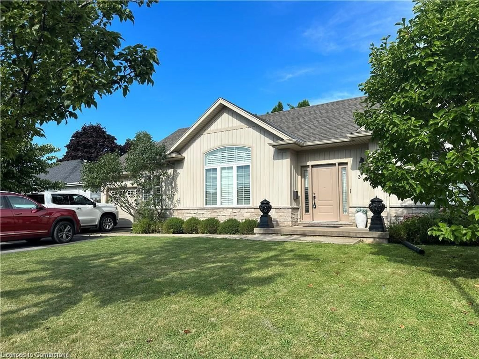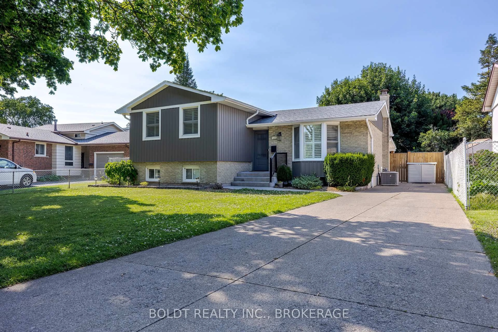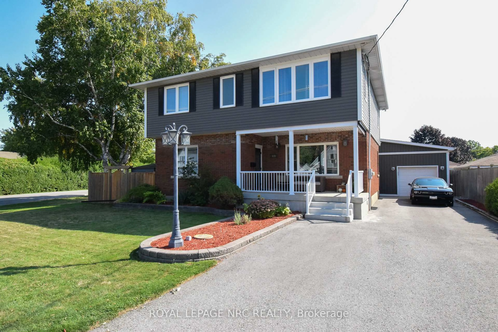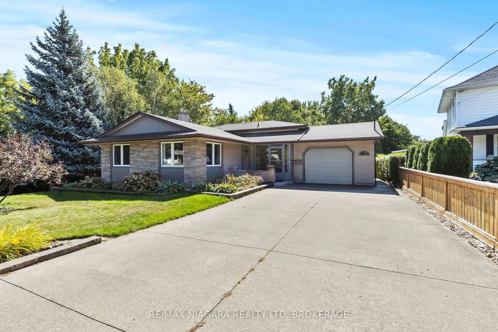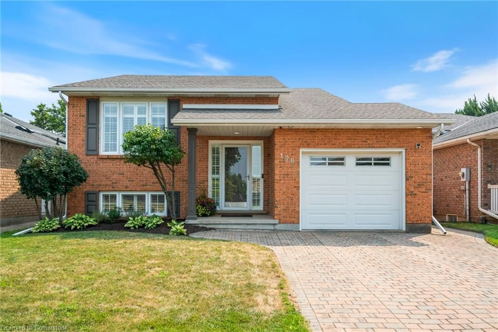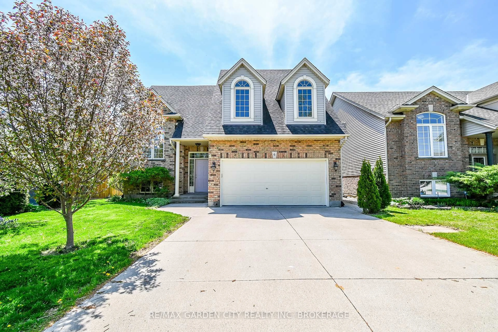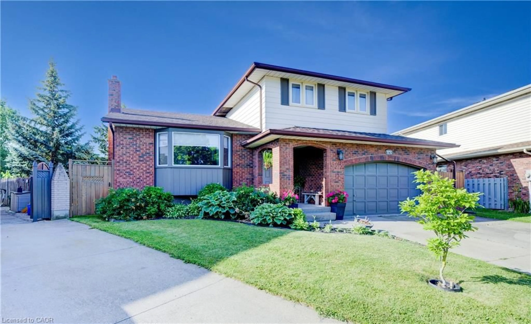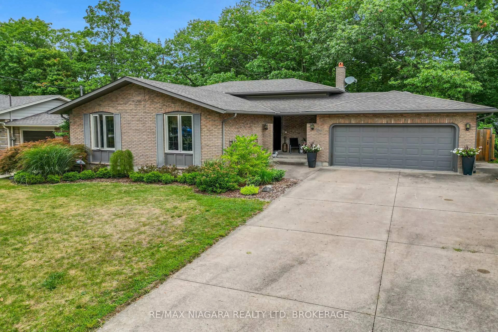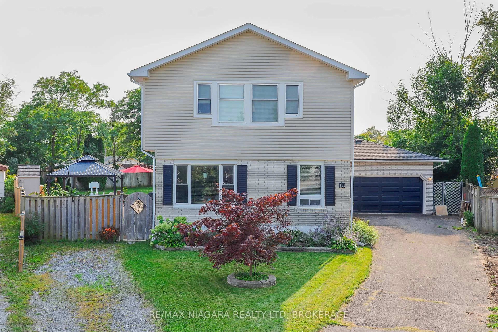56 Dunkeld Ave, St. Catharines, Ontario L2M 4A7
Contact us about this property
Highlights
Estimated valueThis is the price Wahi expects this property to sell for.
The calculation is powered by our Instant Home Value Estimate, which uses current market and property price trends to estimate your home’s value with a 90% accuracy rate.Not available
Price/Sqft$452/sqft
Monthly cost
Open Calculator
Description
OVERSIZED 6-BEDROOM BUNGALOW WITH GREAT ROOM ADDITION & HEATED GARAGE ON AN EXTRA DEEP LOT! Welcome to 56 Dunkeld Avenue, an exceptionally maintained and expanded bungalow tucked into a quiet, family-friendly pocket of St. Catharines desirable north end. Backing directly onto the scenic Welland Canals Parkway with no rear neighbours, this rare 3+3 bedroom layout features over 3,300 sq ft of finished living space perfect for large or multi-generational families, home-based businesses, or those craving flexibility. A beautiful great room addition features soaring cathedral ceilings and French doors that open to a private, tree-lined backyard an ideal setting for entertaining or unwinding. The 260-foot deep lot provides incredible outdoor potential for gardens, play space, or future development. Inside, the main floor impresses with an expansive primary suite complete with a walk-in closet and private ensuite. You'll also find main floor laundry, two additional full bathrooms, and spacious principal rooms designed for modern living.The detached two-car garage is a standout feature built with pride, fully powered, heated by natural gas, and high ceilings perfect for a serious workshop, studio, or potential accessory dwelling unit (ADU). Located close to top-rated schools, parks, trails, shopping, and transit, this home delivers a rare blend of space, privacy, and opportunity in one of the city's most sought-after communities.
Property Details
Interior
Features
Lower Floor
4th Br
4.06 x 3.485th Br
3.89 x 3.76Br
3.81 x 3.48Bathroom
3.71 x 2.774 Pc Bath
Exterior
Features
Parking
Garage spaces 2
Garage type Detached
Other parking spaces 3
Total parking spaces 5
Property History
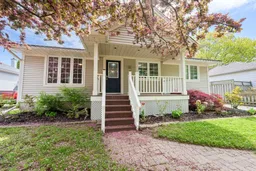 39
39