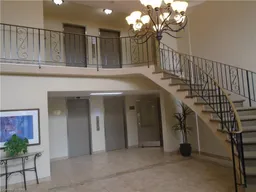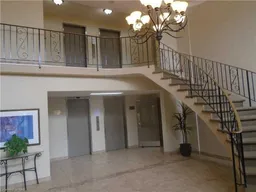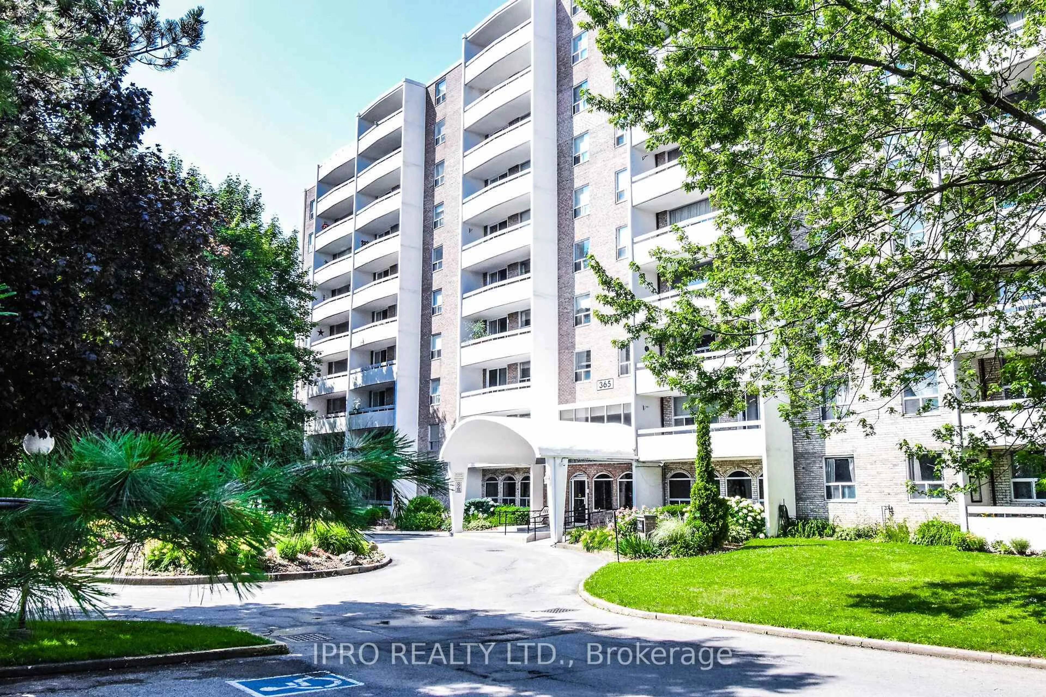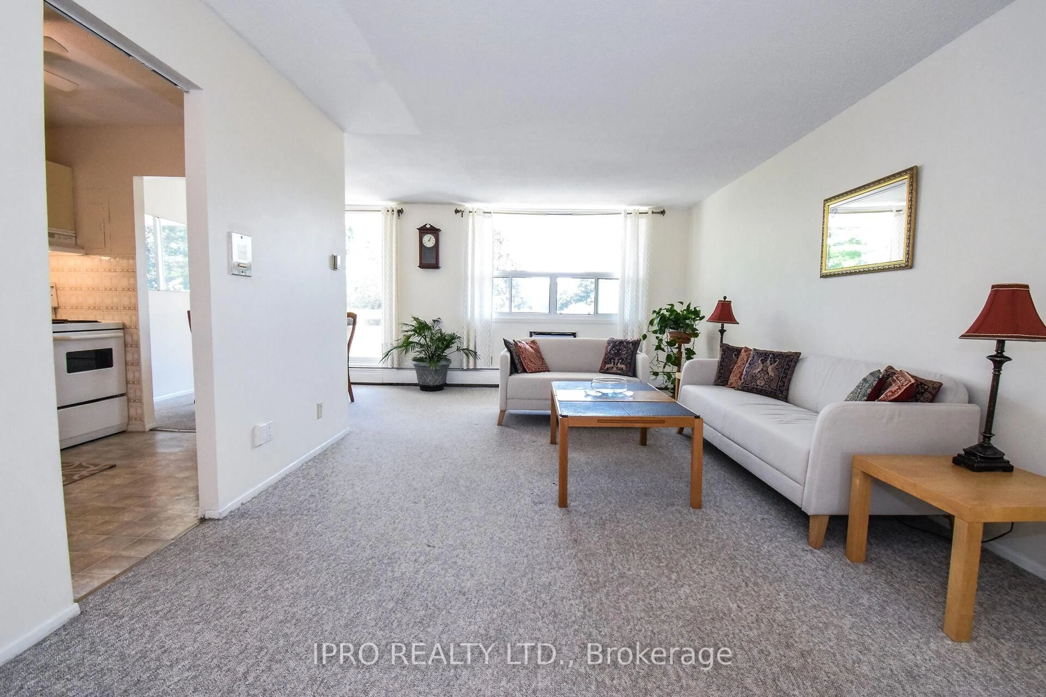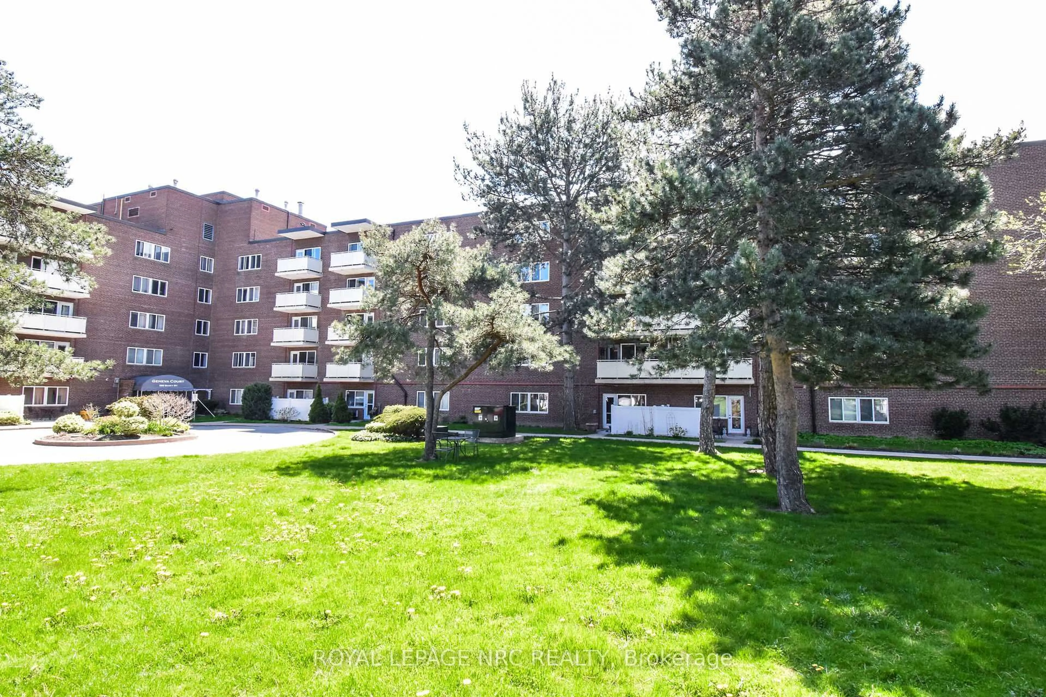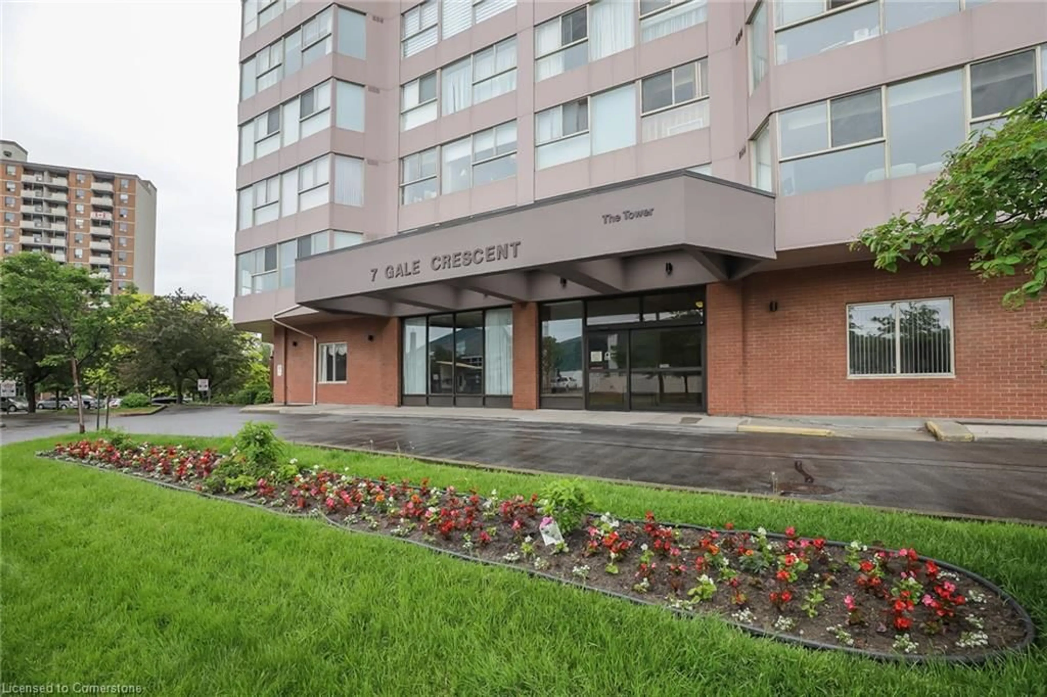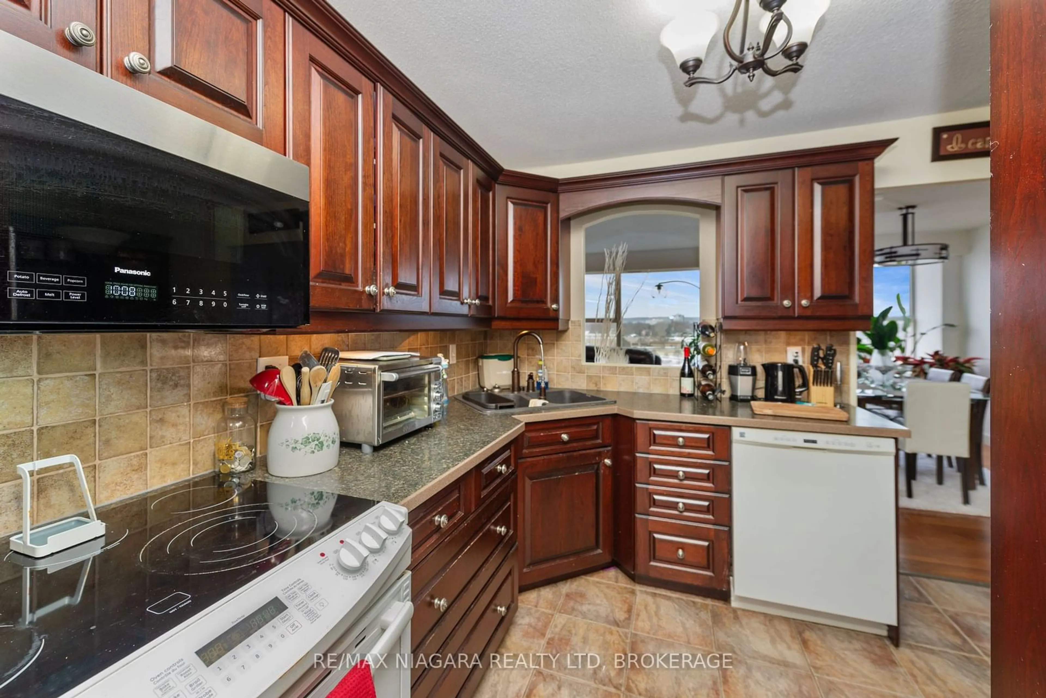365 Geneva St #304, St. Catharines, Ontario L2N 5S7
Contact us about this property
Highlights
Estimated valueThis is the price Wahi expects this property to sell for.
The calculation is powered by our Instant Home Value Estimate, which uses current market and property price trends to estimate your home’s value with a 90% accuracy rate.Not available
Price/Sqft$525/sqft
Monthly cost
Open Calculator
Description
Owner-occupied, very spacious (approx. 700 sq. ft.) and well-maintained East-facing 1-BEDROOM condo with a bonus room and a large 100 sq. ft. open BALCONY. Overlooks a landscaped circular Garden and roundabout driveway, offering UNINTERRUPTED VIEWS of greenery from Spring to Autumn, and tranquil snowfall in Winter. Enjoy clear views and full privacy, with no building directly in front. Functional layout includes an L-shaped living/dining area and a KITCHEN with access from both spaces. The BONUS ROOM (approx. 9 x 3.3) is ideal as a pantry, storage room, or small home office. Includes linen and coat closets. The unit is Bright and Breezy, with oversized windows offering natural light and fresh air. The spacious BEDROOM features an extra-deep closet and a large window facing mature trees and surrounding greenery a refreshing view to start your day. Located in a well-managed building backing onto a park, safe and secure for both retirees and young families. Low maintenance fees include Water, Heat, Building Insurance, And One Parking Space (Hydro Extra). Amenities include: Bike Room, Car Wash Area, Ample Visitor Parking, Gym, Social/party Room, Library, Card-operated Laundry, Mail Room, and Outdoor Gazebo. Close to Malls, Schools, Transit, Highways, Plazas, Groceries, and More. All measurements are approximate and taken at the widest points.
Property Details
Interior
Features
Main Floor
Living
6.73 x 3.58Balcony / Closet / L-Shaped Room
Dining
2.49 x 2.49W/O To Balcony / Combined W/Living
Kitchen
3.07 x 2.49Backsplash / Double Sink / Ceiling Fan
Br
5.0 x 3.1Large Window / Large Closet / O/Looks Garden
Exterior
Features
Parking
Garage spaces -
Garage type -
Total parking spaces 1
Condo Details
Amenities
Bike Storage, Elevator, Gym, Party/Meeting Room, Visitor Parking, Media Room
Inclusions
Property History
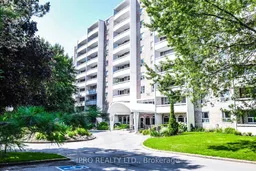 23
23