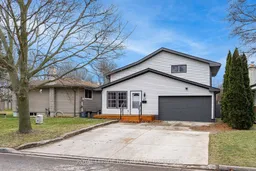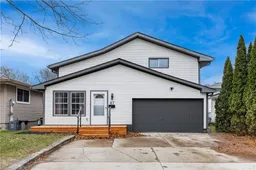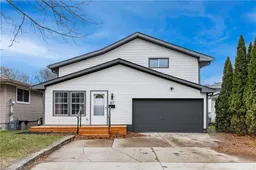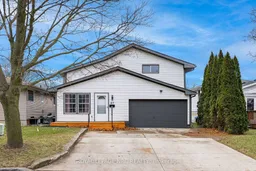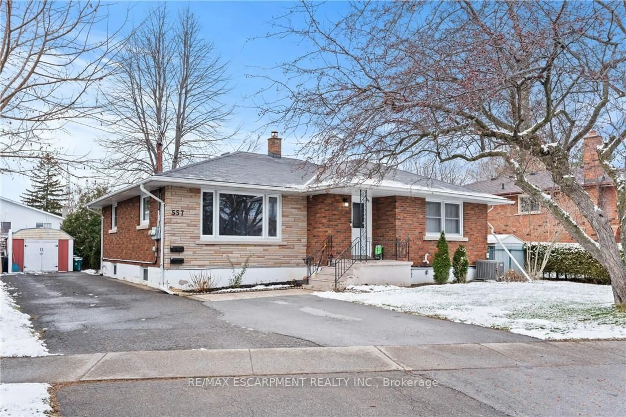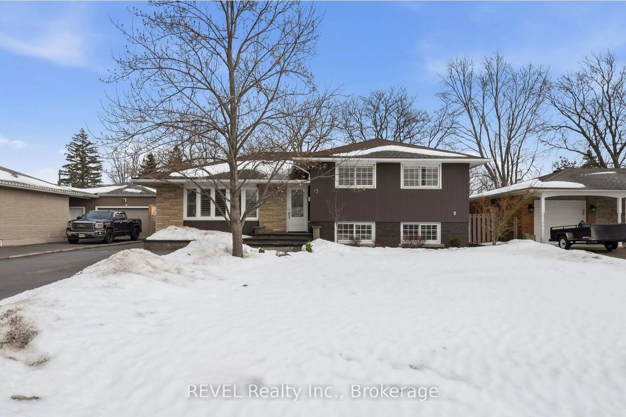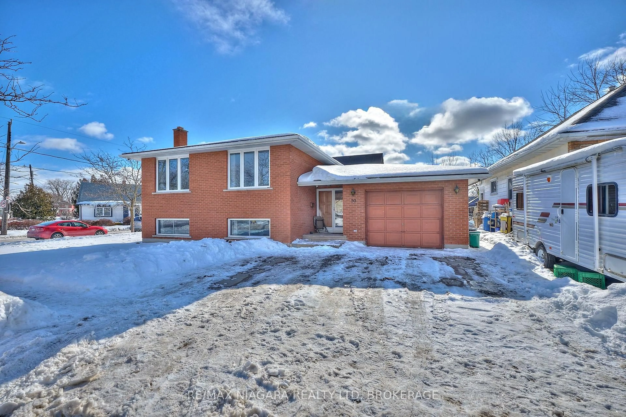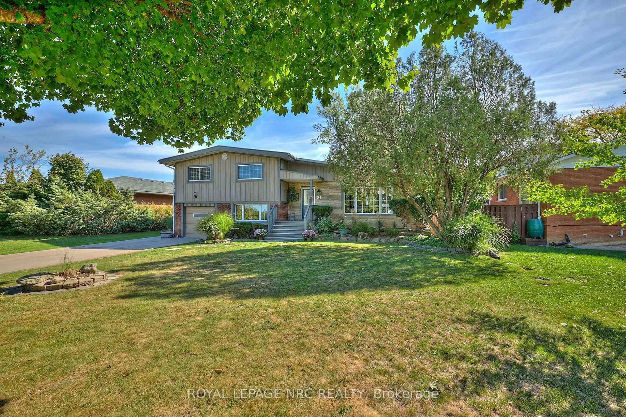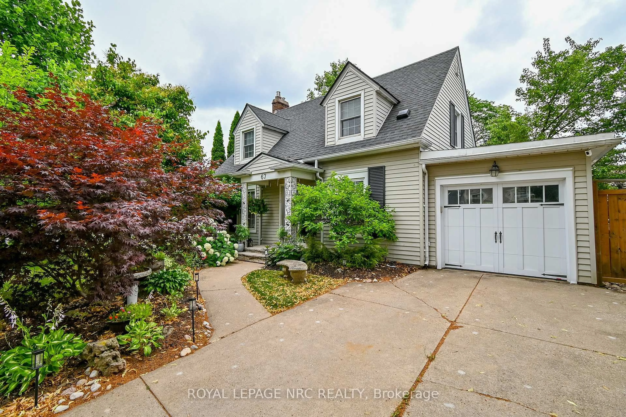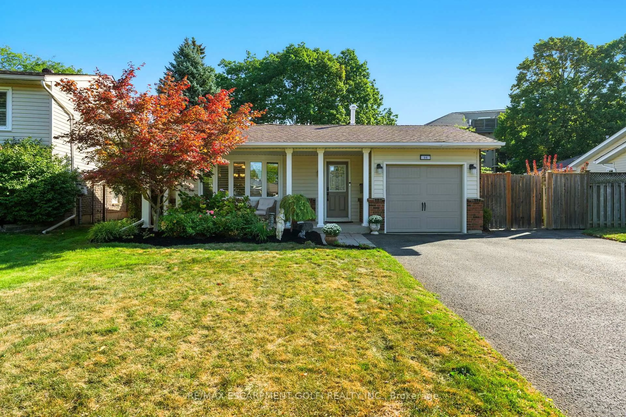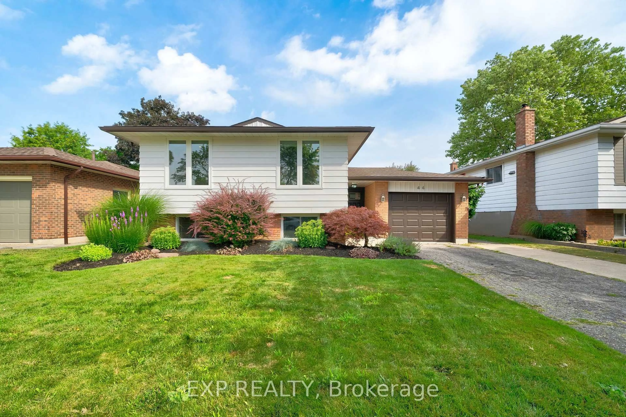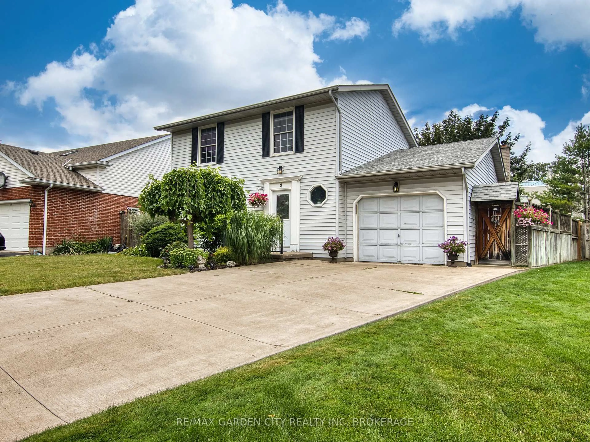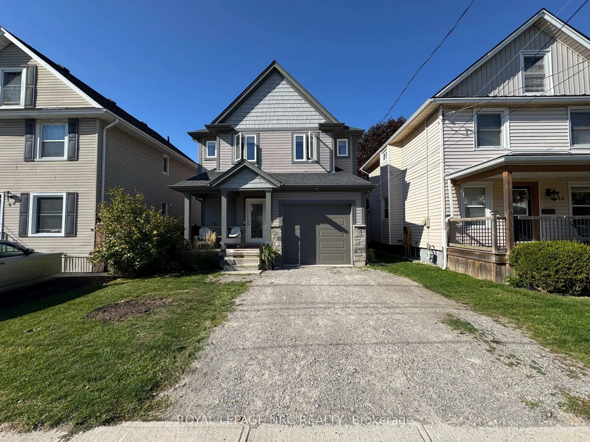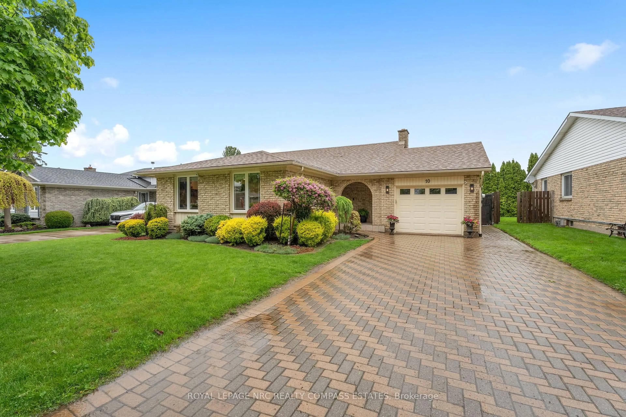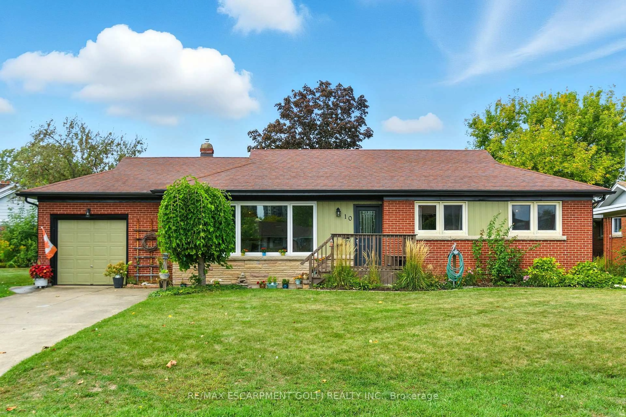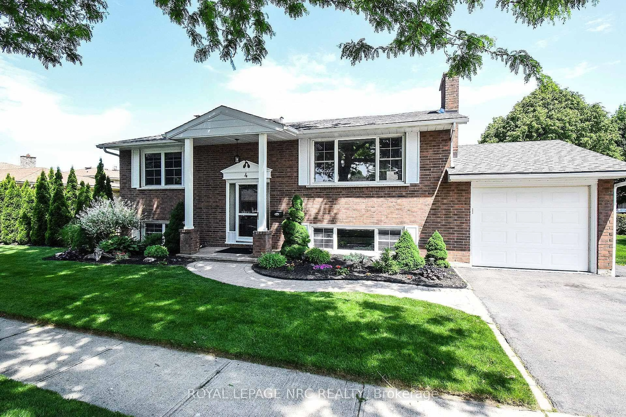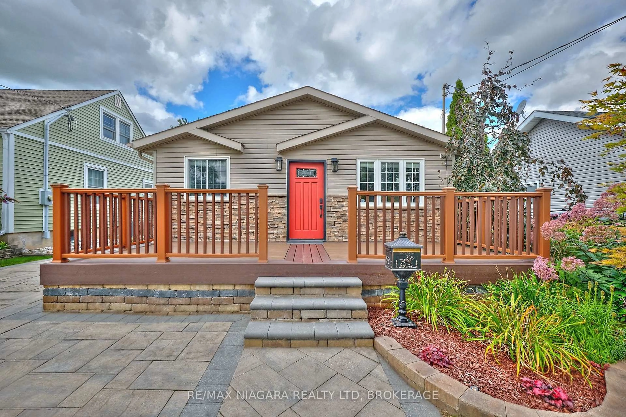Welcome to 87 Lafayette Drive, a fully renovated home set in a quiet and highly sought after pocket of North End St. Catharines. Updated top to bottom with new flooring, paint, kitchen, bathrooms, appliances, siding, roof, and mechanicals, this property offers a fresh and modern feel throughout. The main floor features a bright living room with a built-in electric fireplace, a dedicated dining room, a brand new kitchen, and three comfortable bedrooms alongside a newly finished 4-piece bathroom. The standout of the home is the new addition above the garage, completed with permits and designed as a private primary retreat. This upper level includes a spacious bedroom, a separate sitting area, and a beautiful 4-piece ensuite with a glass shower and a deep freestanding soaker tub. The lower level adds even more space with a generous rec room, a wet bar, a 3-piece bathroom, and an oversized storage and laundry area, along with a walk-up to the fully fenced backyard. With a new furnace, a 2-year-old A/C unit, an insulated automatic garage door, and parking for four cars plus a 1.5-car garage, this home blends comfort, function, and thoughtful upgrades. Beautifully finished and located in one of the most established neighbourhoods in the city, this home blends style, comfort, and convenience in a prime location.
Inclusions: Dishwasher, dryer, ELF's, microwave range-hood, refrigerator, stove, washer.
