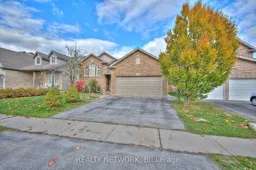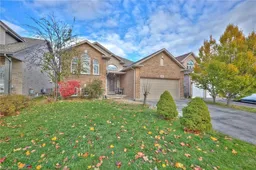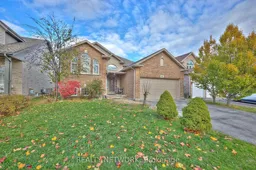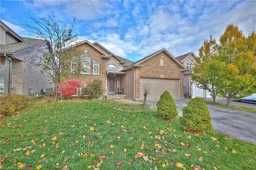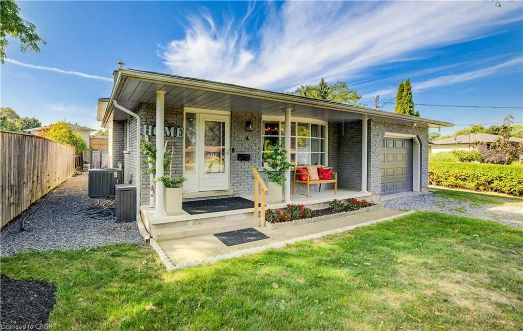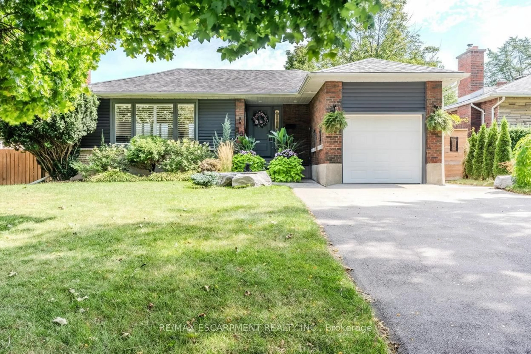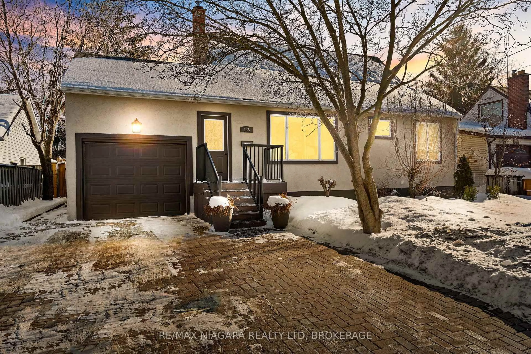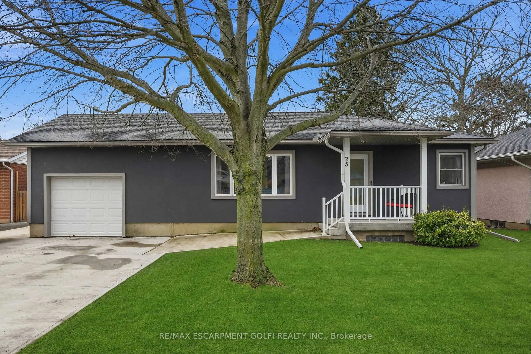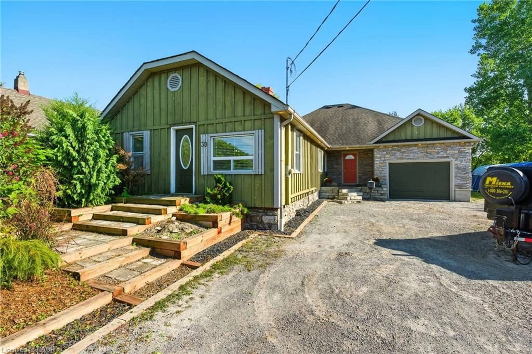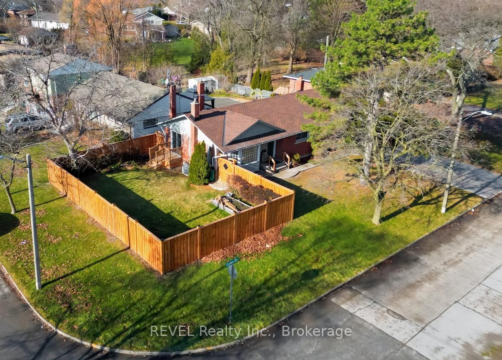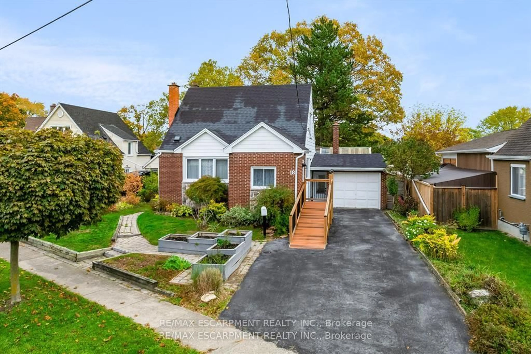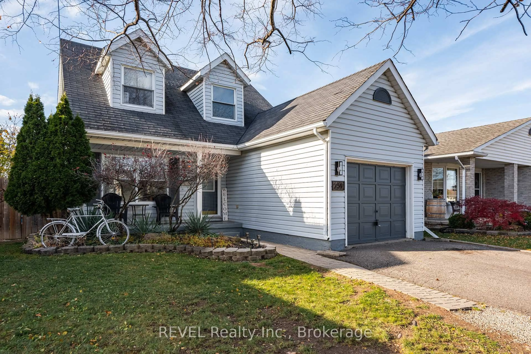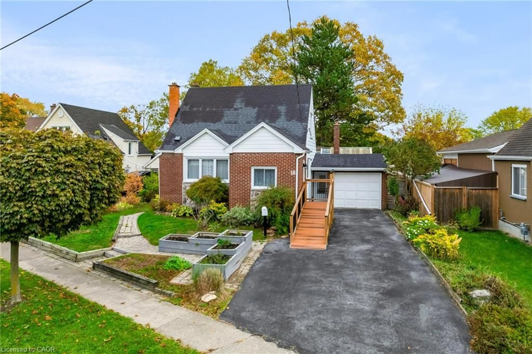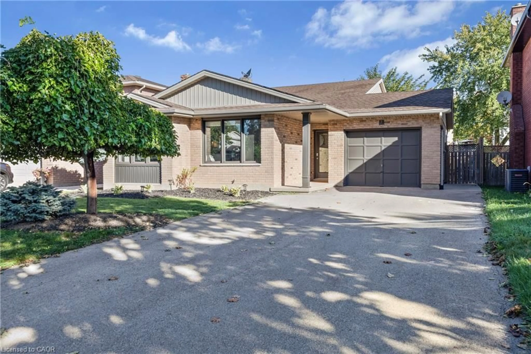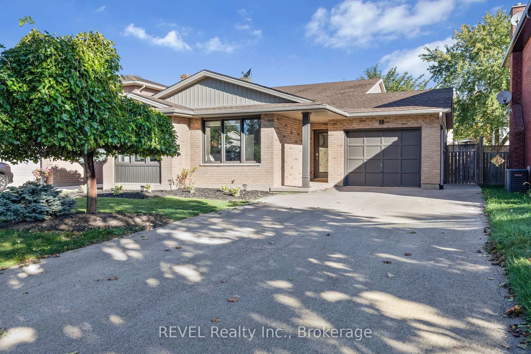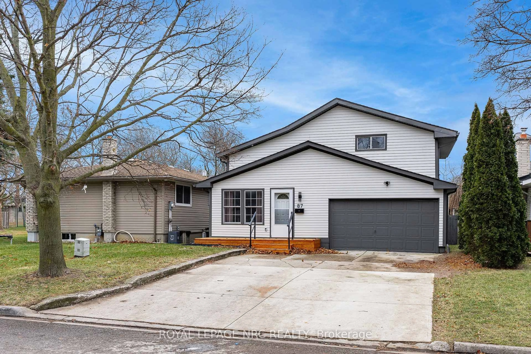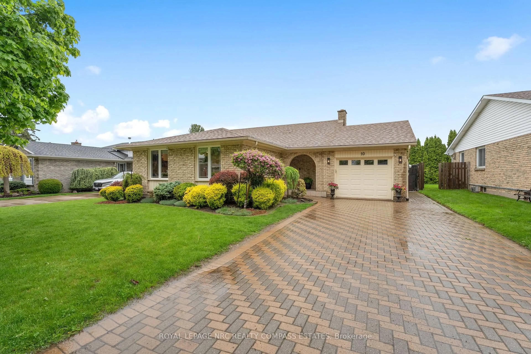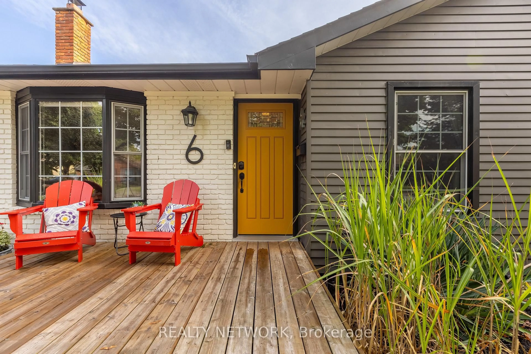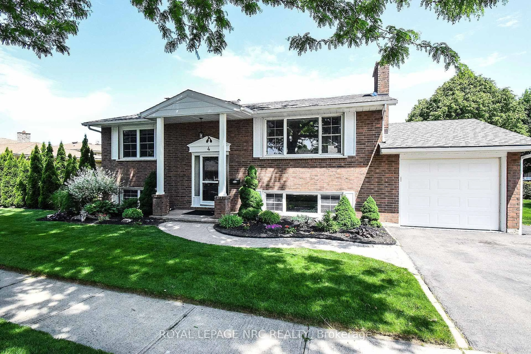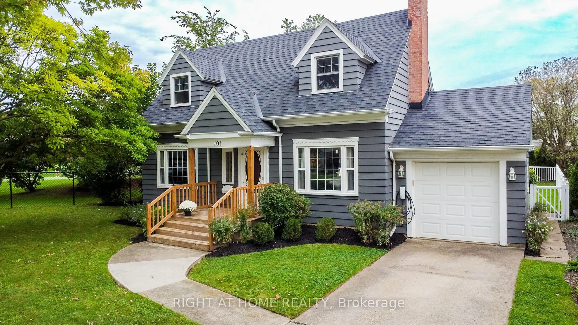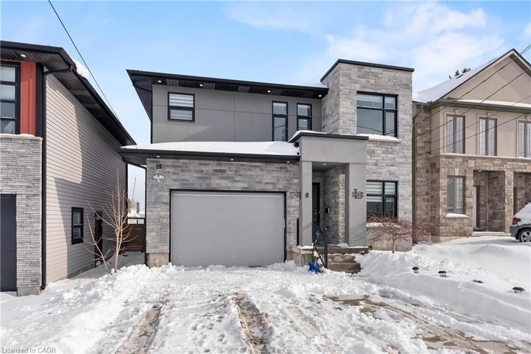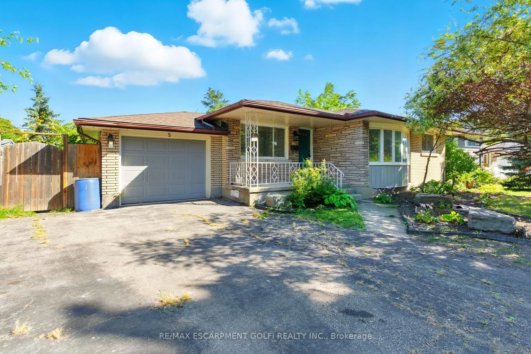Welcome to this all-brick, 5-bedroom home located in the highly desirable Rykert/Vansickle neighbourhood, offering an excellent layout and outstanding versatility. This property is ideal for multigenerational living, extended family, or those seeking rental income potential. The main level features hardwood flooring, a bonus room perfect for an office or second living area, and a spacious kitchen with a separate entrance leading to the backyard. Three bedrooms are located on this level, including a generous primary bedroom with a large walk-in closet and ensuite, along with an additional full bathroom. The lower level offers bright, open-concept living with large windows, a kitchenette, two additional bedrooms, and one full bath, providing complete flexibility and privacy-ideal for in-laws, guests, or a fully independent suite. With generous bedroom sizes, modern bathrooms, and a thoughtful layout, this home offers comfort and functionality throughout. Outside, enjoy a private yard, covered pergola, and a family-friendly street with a transit stop just steps away. Whether you're looking for an outstanding investment or a home that seamlessly adapts to your needs, this property is a wonderful place to call home and an excellent opportunity in a sought-after location. New AC/ 2024. New Garage Door 2025
Inclusions: Refrigerator (2) Washer & Dryer Electric Stove, Dishwasher , All Blinds, All Electrical Light Fixtures (2) Gas Fireplaces. All to be accepted by the Buyer "As Is" Condition upon Completion.
