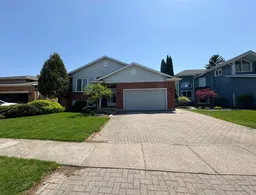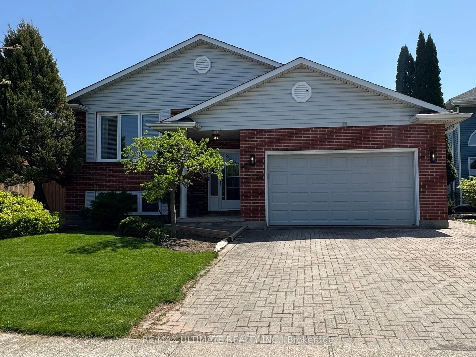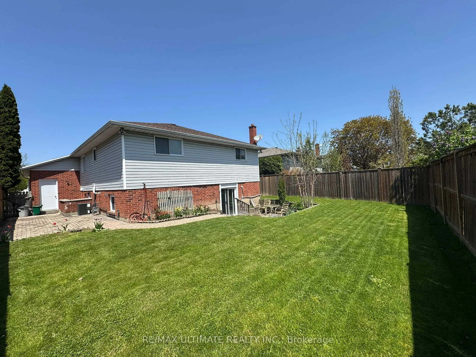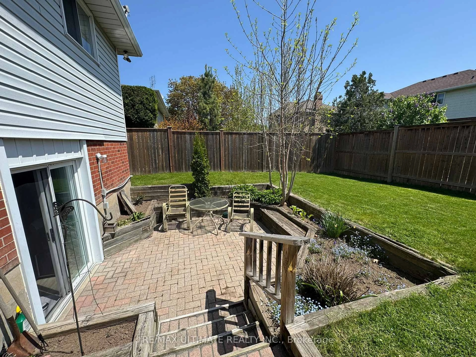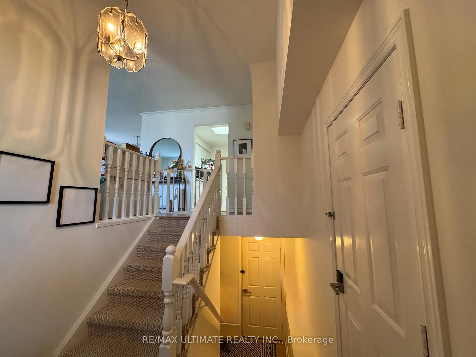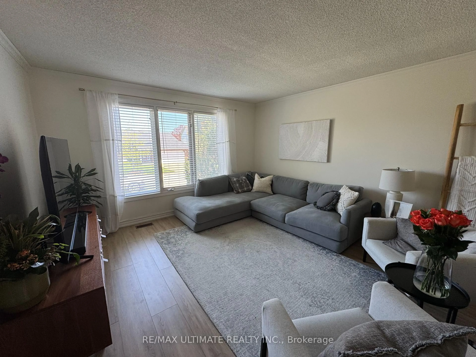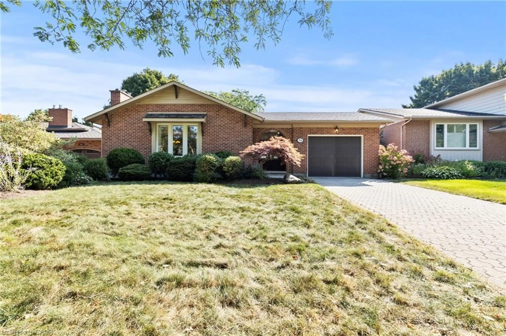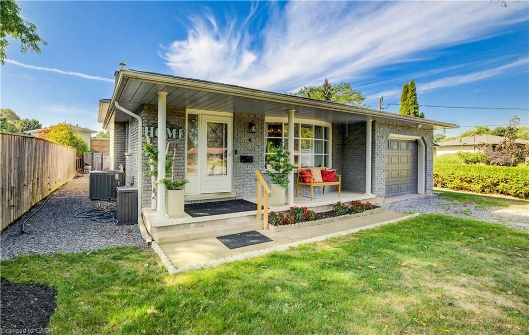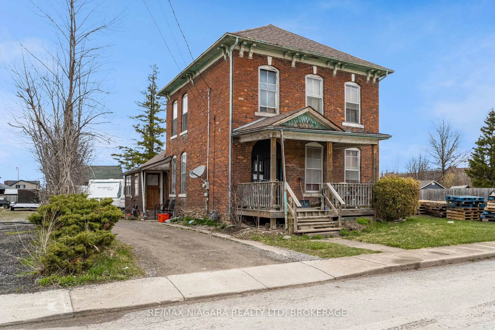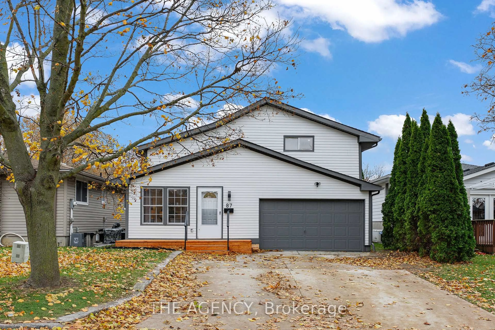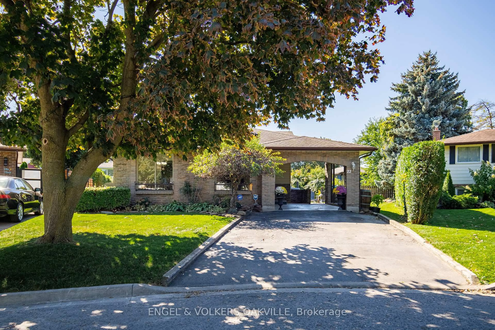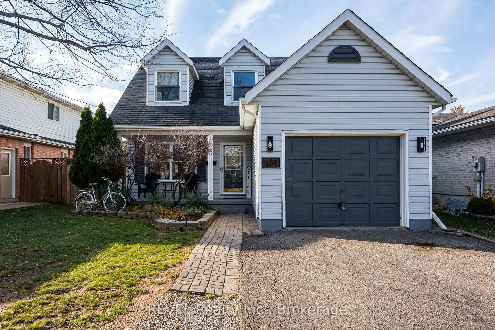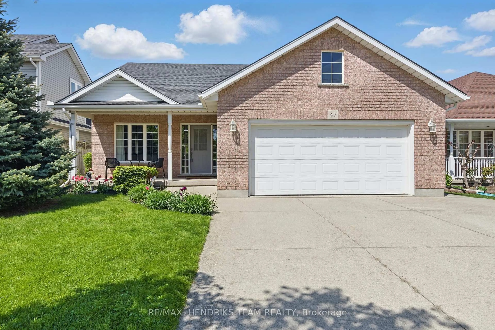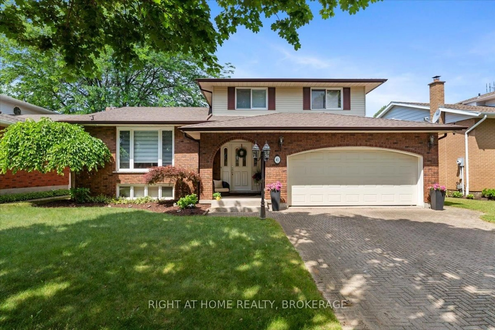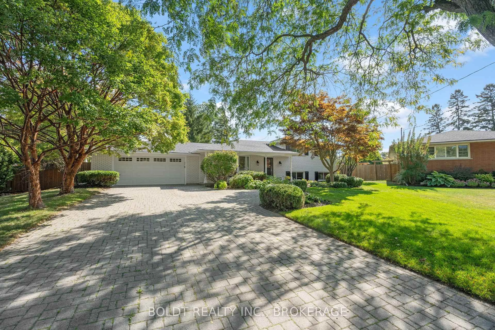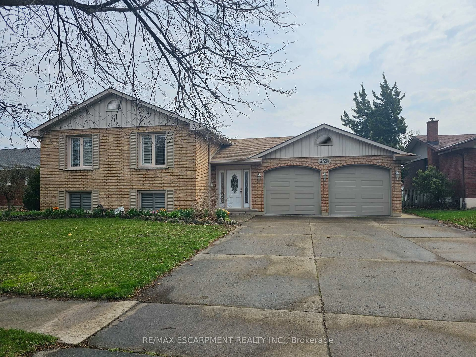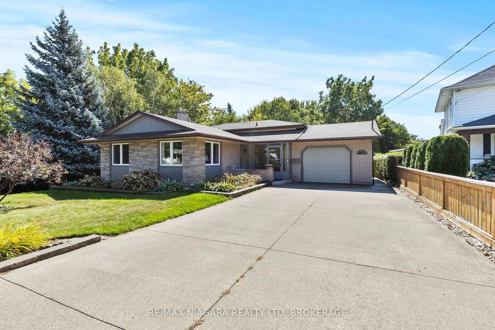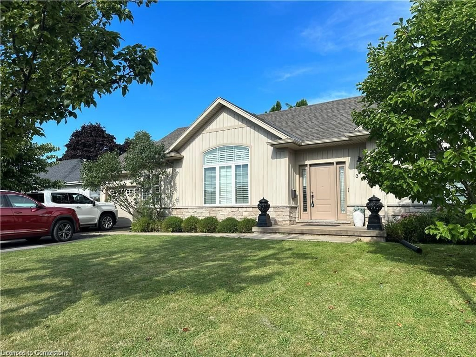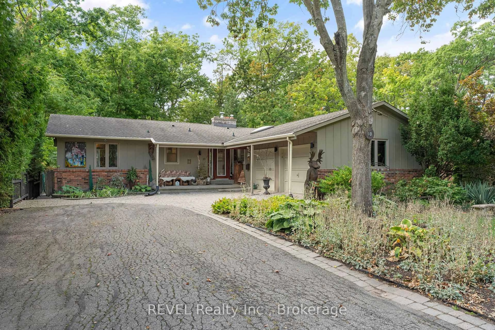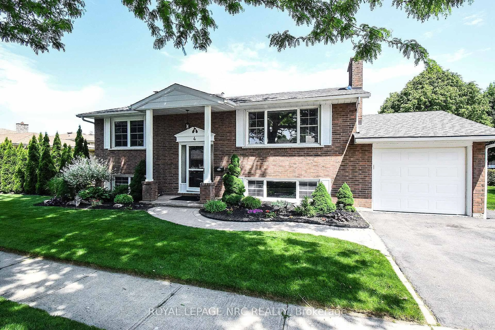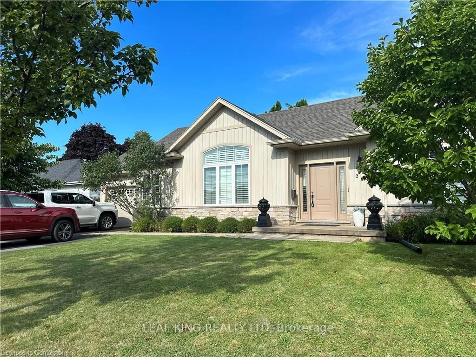12 Stoney Brook Cres, St. Catharines, Ontario L2S 3J3
Contact us about this property
Highlights
Estimated valueThis is the price Wahi expects this property to sell for.
The calculation is powered by our Instant Home Value Estimate, which uses current market and property price trends to estimate your home’s value with a 90% accuracy rate.Not available
Price/Sqft$466/sqft
Monthly cost
Open Calculator
Description
Welcome to 12 Stoney Brook Crescent. A newly renovated bi-level bungalow with totally a separate in-law suite. Located in the highly sought after Huntington Heights neighbourhood of St. Catharines with quick access to restaurants, shopping, trails, and highway access. Situated on a generous 50 ft x 105 ft lot, this beautifully updated home offers the perfect blend of modern living and functional design. Renovated less than two years ago, the home features new appliances, new air conditioning, new furnace, and new complete laminate flooring throughout. The sun-filled interior is enhanced by skylights, with stairs leading to a spacious open-concept living and dining area. Private sunken backyard patio, ideal for relaxing or entertaining. This home also offers a separate entrance to a fully contained in-law suite providing excellent income potential or multigenerational living flexibility. The raised bungalow layout includes interior access from the garage and an interlocking brick driveway. The roof was replaced just five years ago. Located minutes from desirable Public and Catholic schools, hospitals, shopping, parks, and highways (QEW & 406), this is a turnkey opportunity in one of St. Catharines most sought after family-friendly communities.
Property Details
Interior
Features
Exterior
Features
Parking
Garage spaces 2
Garage type Attached
Other parking spaces 3
Total parking spaces 5
Property History
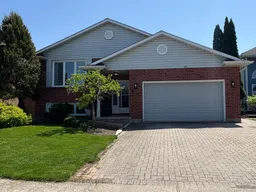 20
20