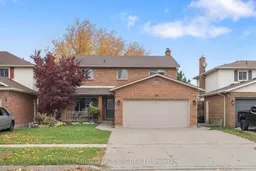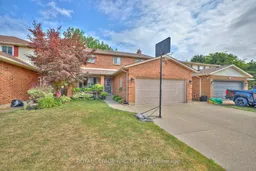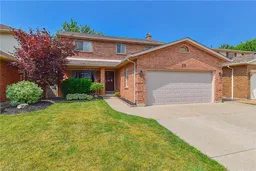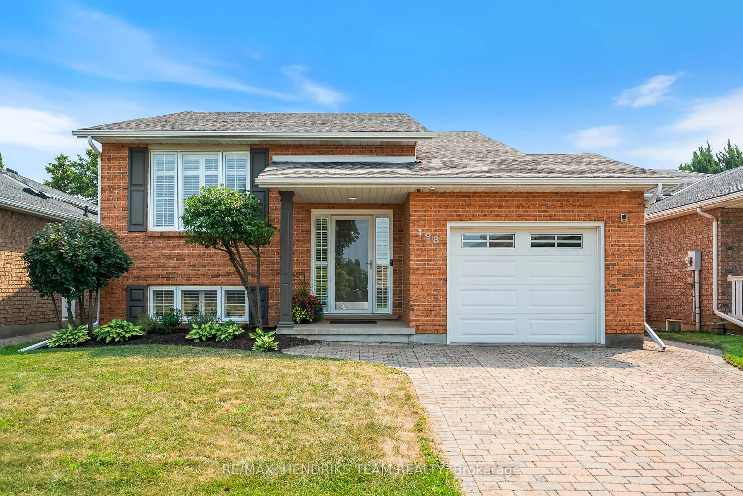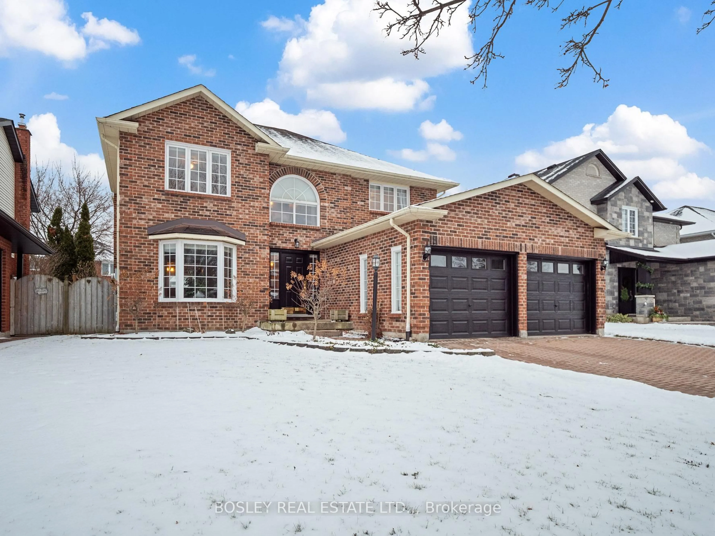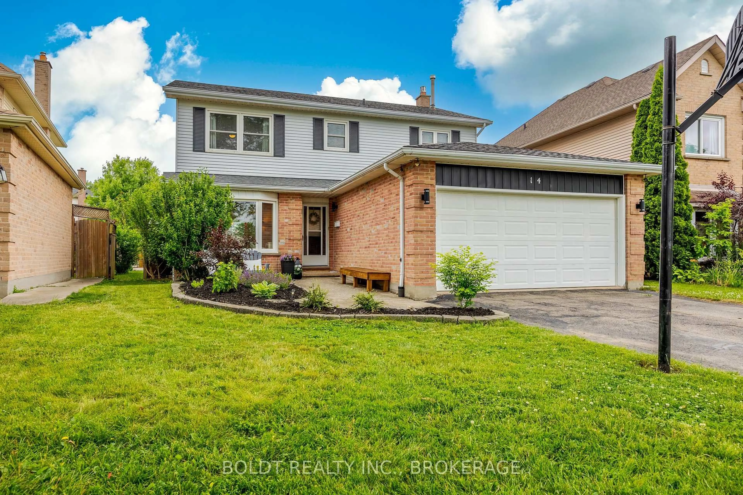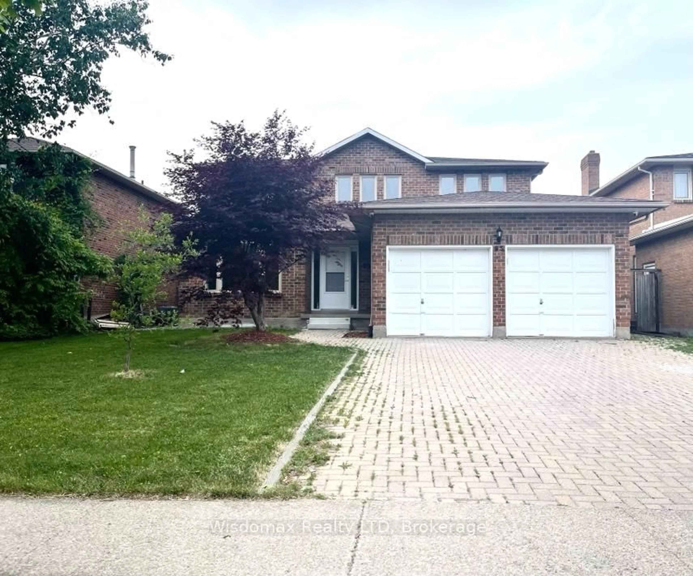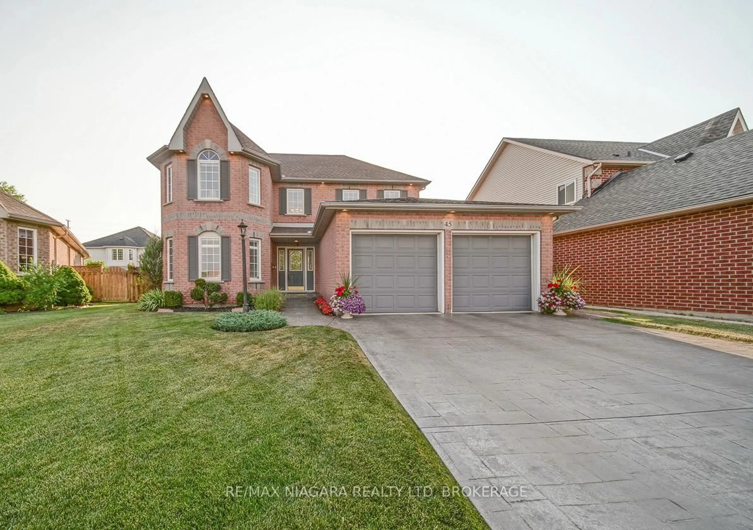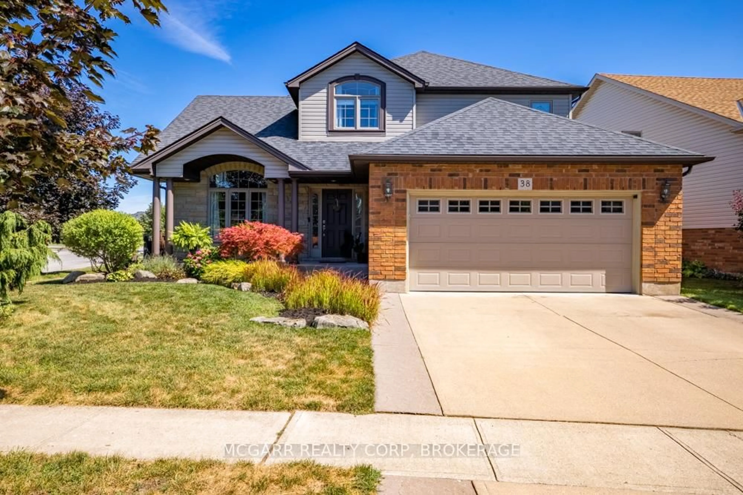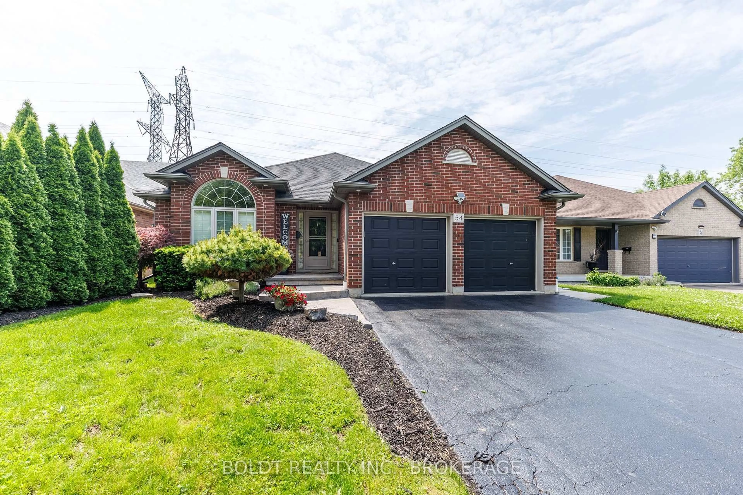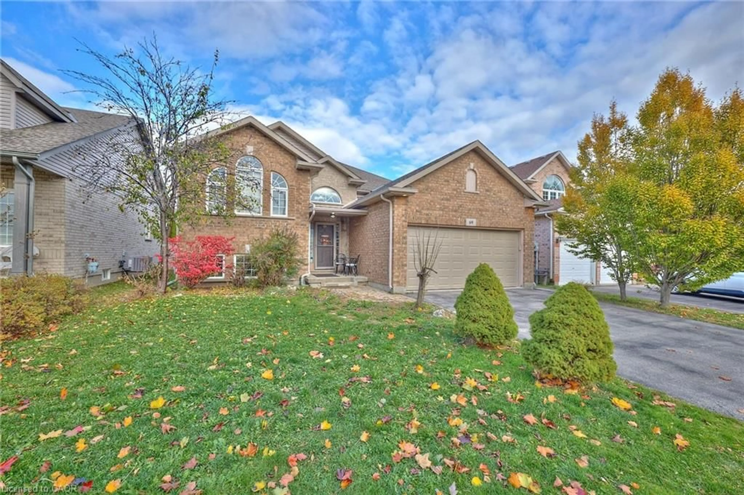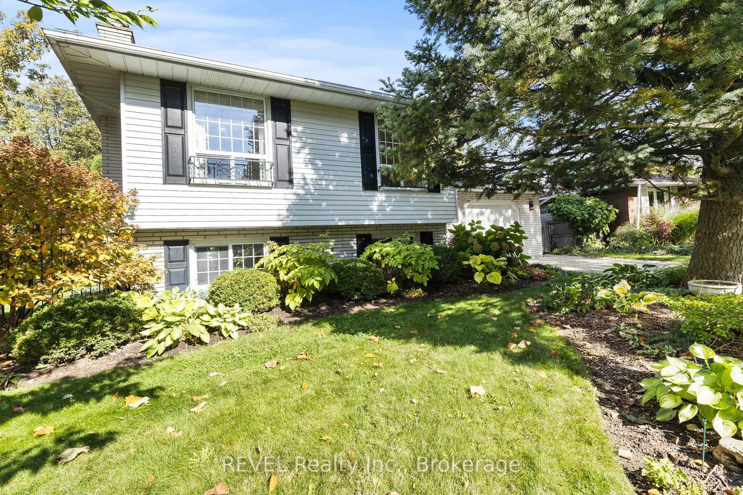NO BACK YARD NEIGHBOURS!!! Backs onto a peaceful park! This beautifully maintained 2-storey detached home offers over 2,700 sq ft of total finished living space perfect for families seeking comfort, space, and a great location. This home features 4 generous bedrooms and a tastefully renovated kitchen that opens into a warm and inviting living space with a wood burning fireplace. Whether you're hosting family gatherings or enjoying quiet evenings at home, this property offers the ideal setting. With its functional layout, ample natural light, and private backyard with scenic views, this home is designed for everyday living and entertaining. Located in a family-friendly neighborhood close to schools, shopping, and green space, its everything you have been looking for. Main floor laundry has direct entry to double car garage. A very large deck with gazebo was built in 2020 which makes for great entertaining space. The driveway is a double wide concrete driveway. Furnace & Central A/C (2017), Roof (2018), some updated windows. Minutes to QEW, Hwy 406 & Ridley College. Walking distance to excellent schools, the new hospital, public transit, shopping, restaurants & all amenities. Updates: 3 pc ensuite (2019); 4pc bath (2019); new flooring main floor (2024).
Inclusions: Fridge, stove, washer, dryer, dishwasher, all light fixtures, ceiling fans, gazebo.
