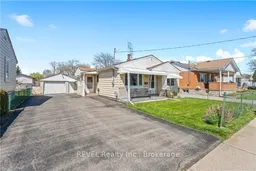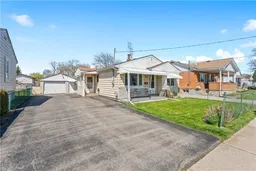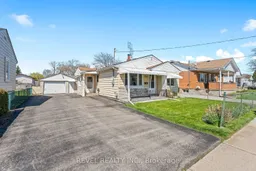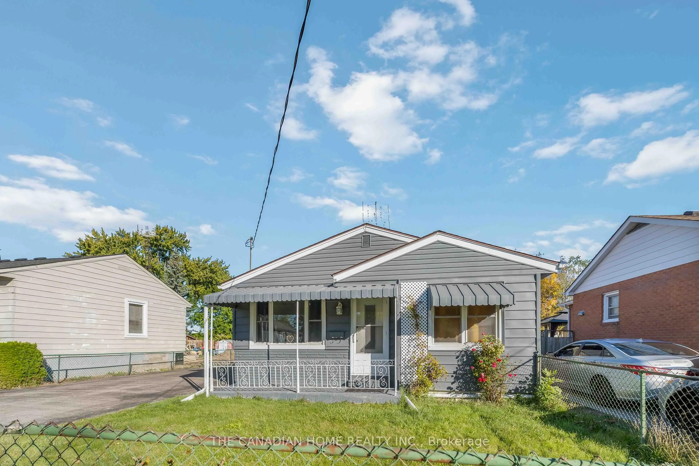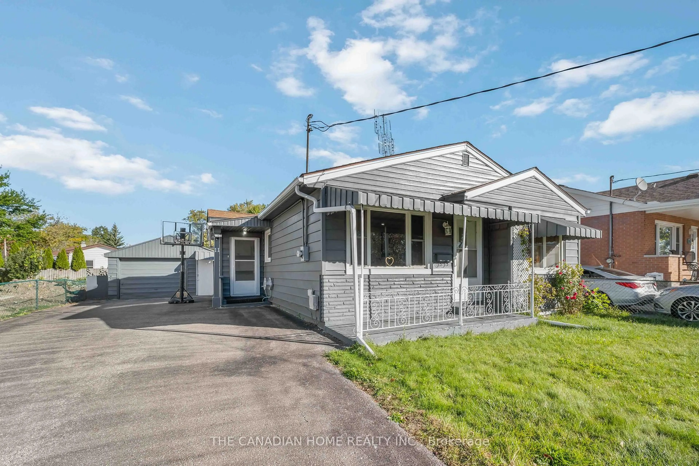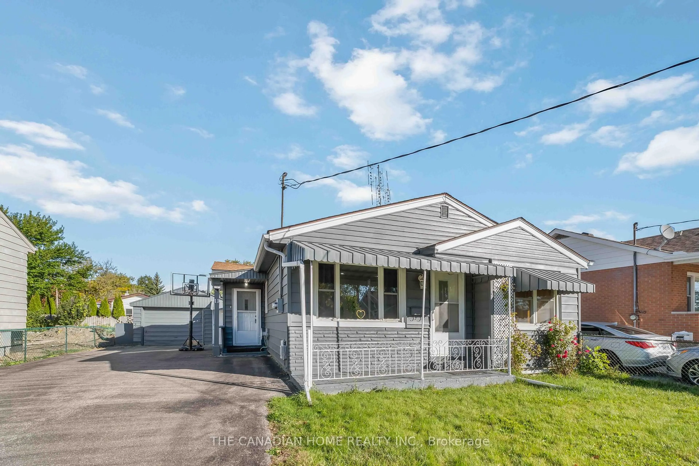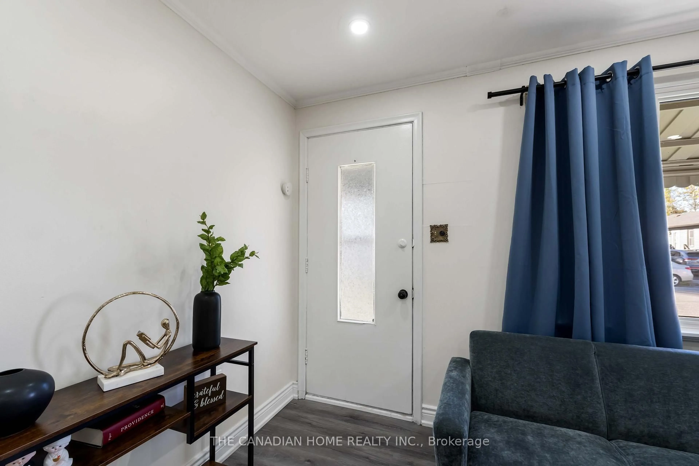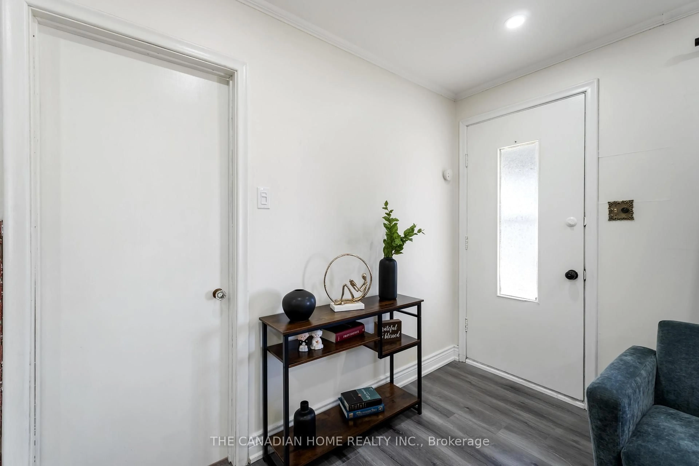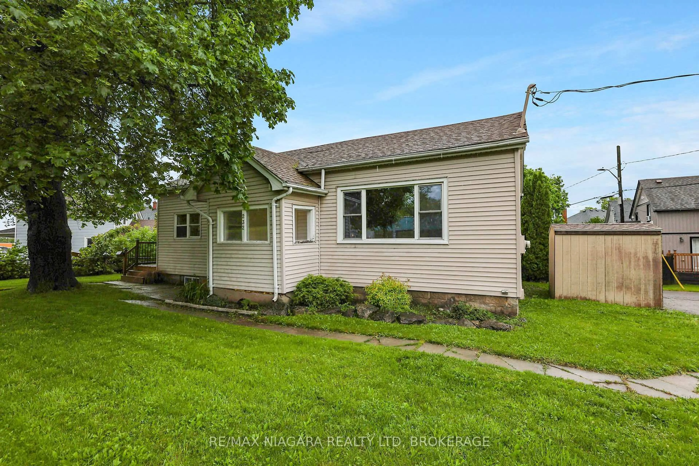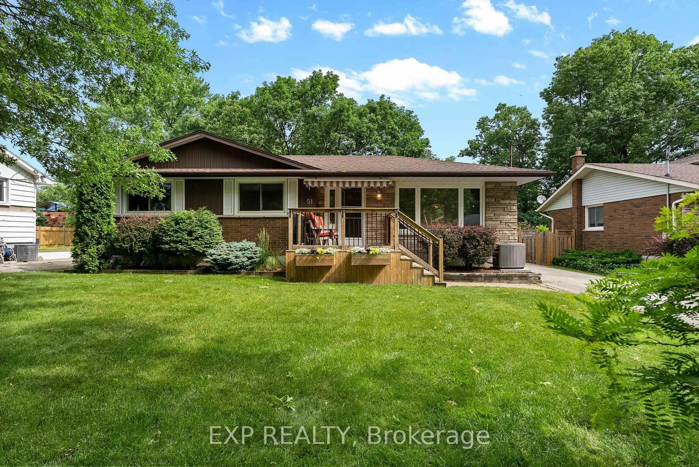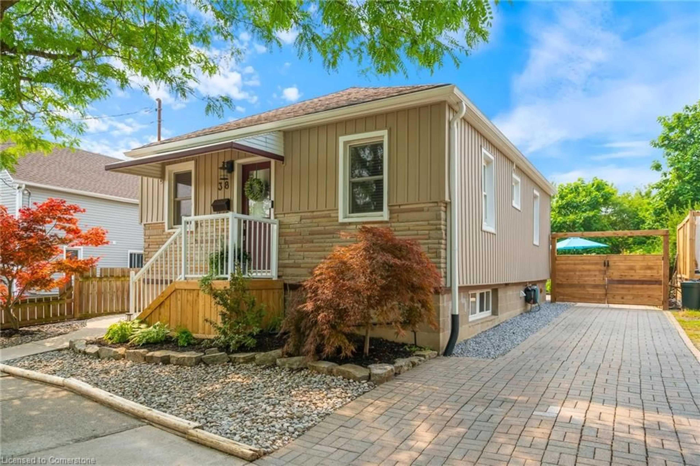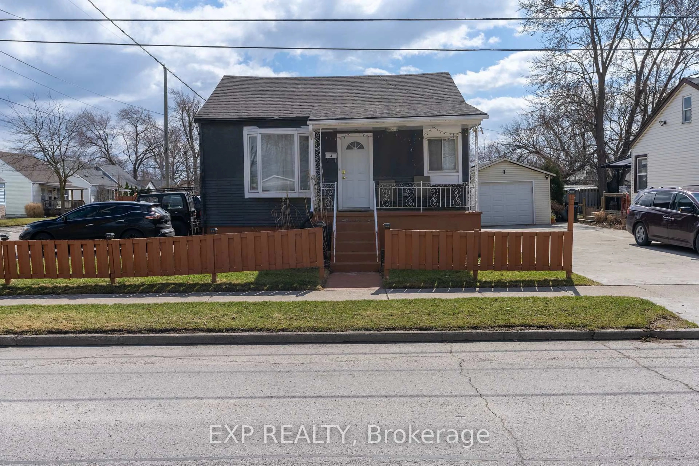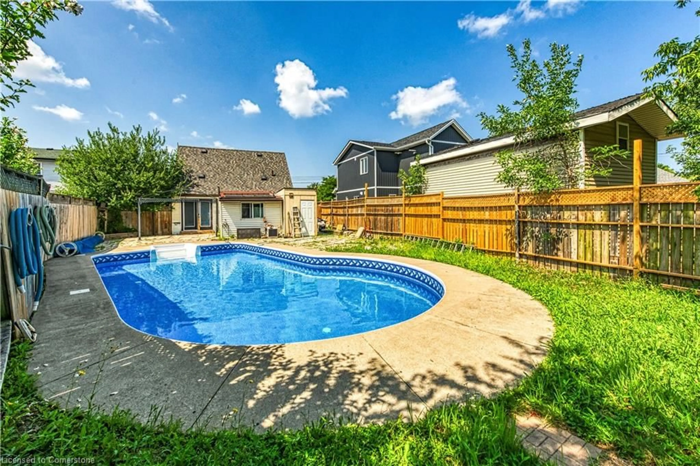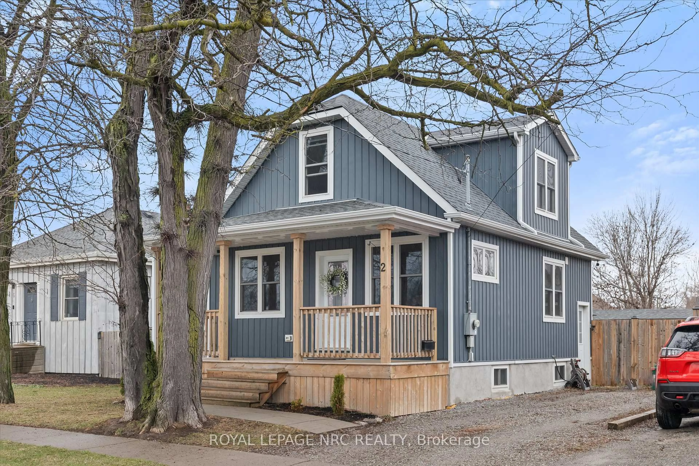11 PARKWOOD Dr, St. Catharines, Ontario L2P 1H1
Contact us about this property
Highlights
Estimated valueThis is the price Wahi expects this property to sell for.
The calculation is powered by our Instant Home Value Estimate, which uses current market and property price trends to estimate your home’s value with a 90% accuracy rate.Not available
Price/Sqft$583/sqft
Monthly cost
Open Calculator
Description
Welcome to this charming 2-bedroom bungalow in the heart of Secord Woods - where comfort meets convenience! Sitting proudly on a large 49.5 x 120 ft lot, there's room to garden, play, or just let your imagination run wild. Recent 2025 updates include a new heat pump, tankless water heater, sleek vinyl flooring, pot lights, fridge, washer & dryer, dishwasher, fresh exterior paint, and a smart thermostat - so all the hard work is already done for you!The former 3rd bedroom now serves as a cozy bonus room - perfect for a home office, den, or creative space. Enjoy morning coffee on the inviting covered porch or tinker away in the oversized detached garage with stove outlet and hot/cold water hookups. With parking for 4+ cars, you can host friends without worrying about street parking!Just steps from schools, shops, and restaurants, and minutes to the mall, wineries, and the Niagara Falls entertainment district - this location checks all the boxes. Whether you're a first-time buyer, downsizer, or savvy investor eyeing R2 redevelopment potential, this little bungalow is big on possibilities... and charm!
Property Details
Interior
Features
Main Floor
Kitchen
3.61 x 3.07Living
4.04 x 4.24Primary
3.45 x 2.92Br
3.53 x 2.41Exterior
Features
Parking
Garage spaces 1
Garage type Detached
Other parking spaces 4
Total parking spaces 5
Property History
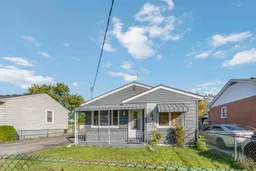 30
30