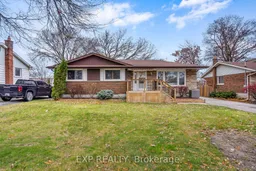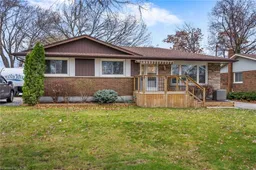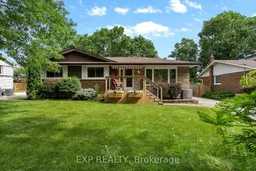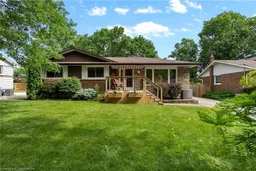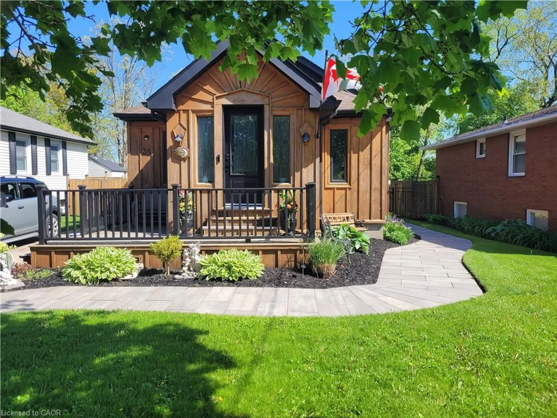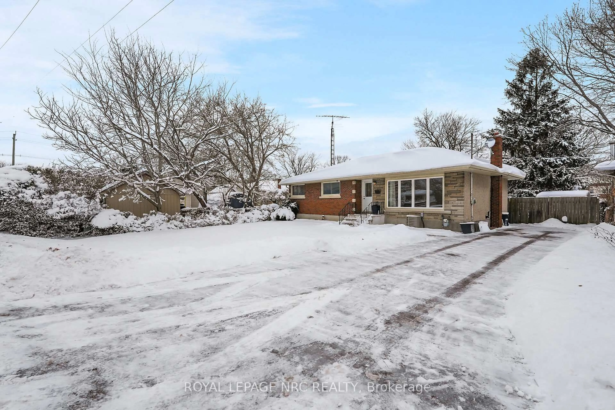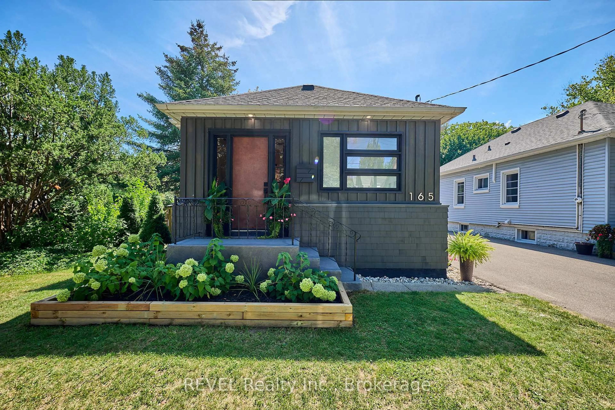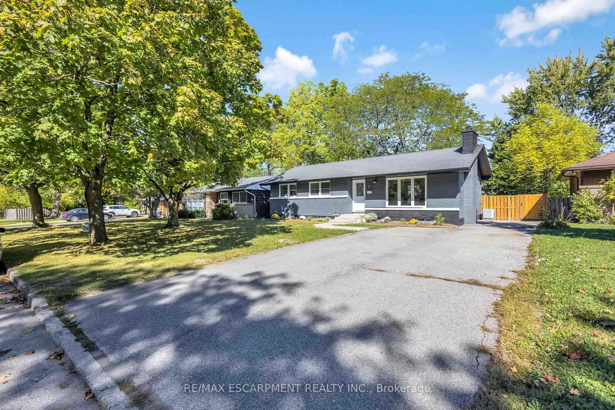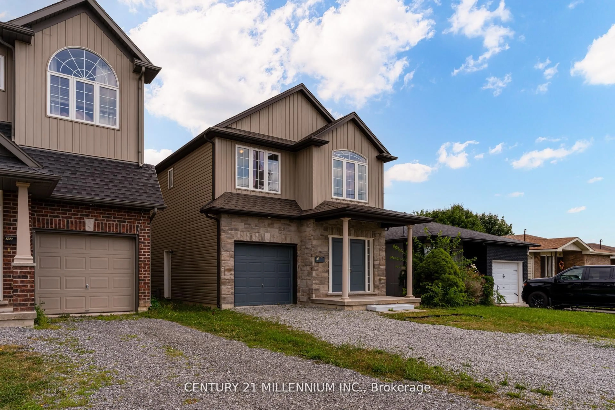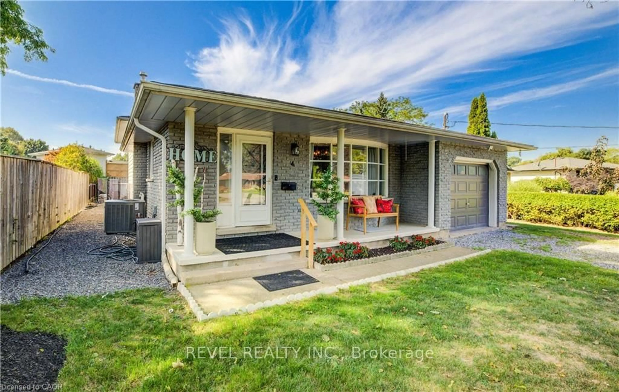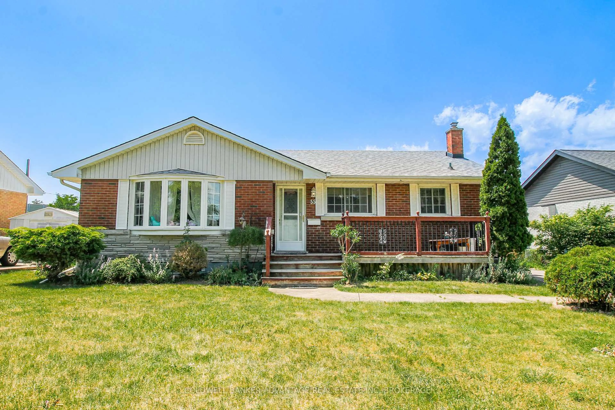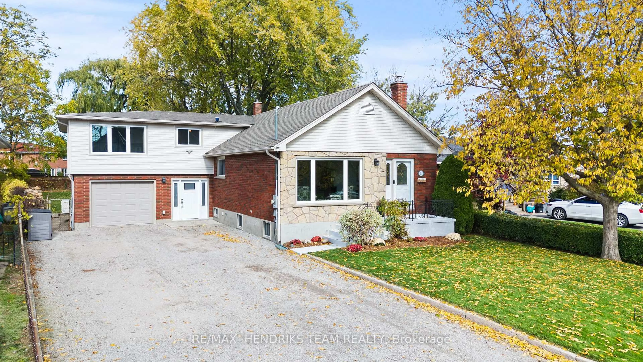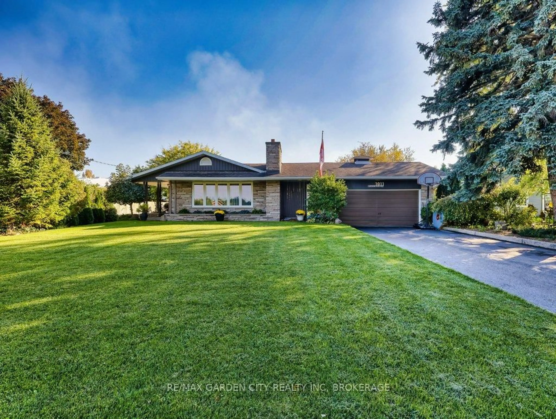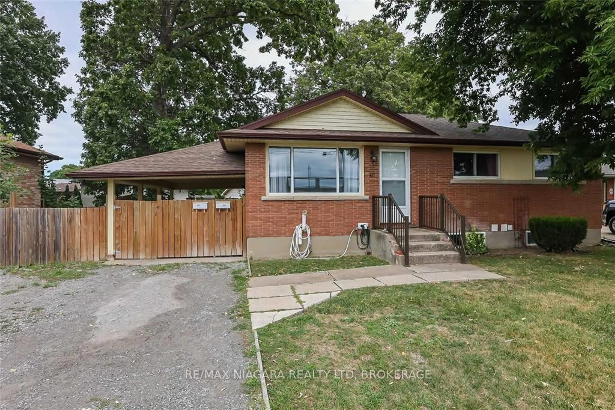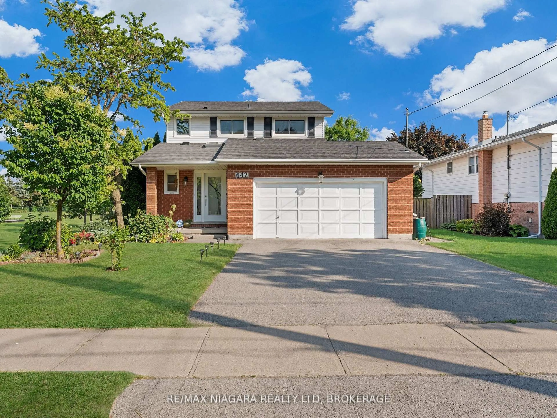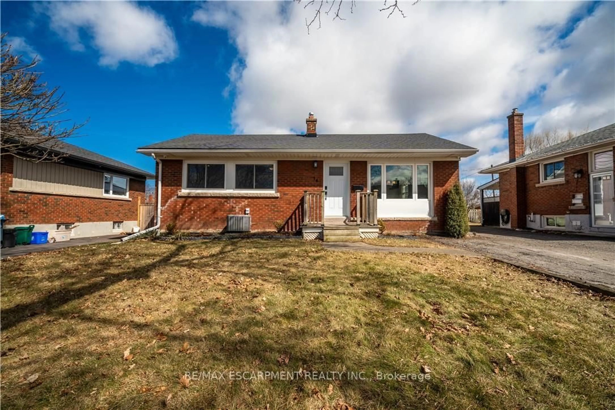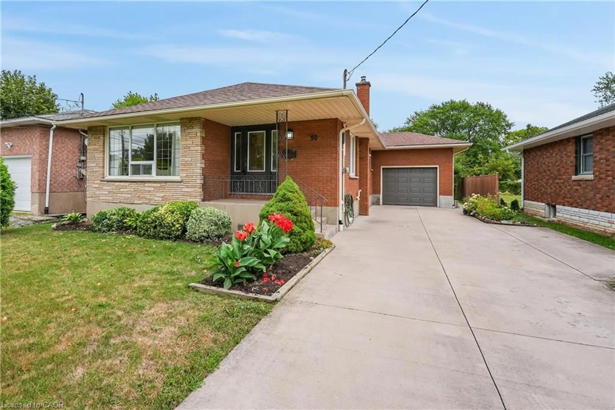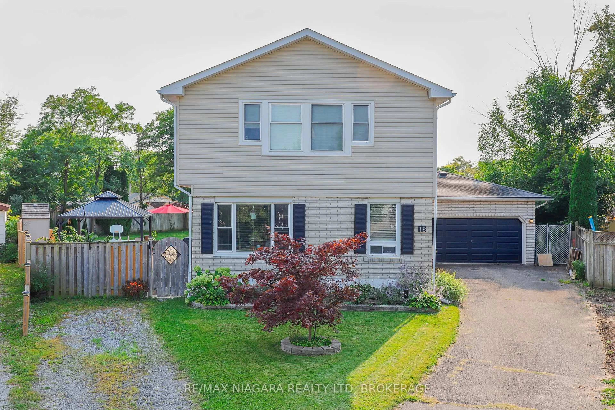Welcome to 51 Burness this fully renovated detached brick bungalow with 5 bedroom and 3 full bathrooms has space for everyone. The main floor features an open-concept living, dining, and brand-new kitchen with large island, quartz counters and stainless steel appliances, three bright bedrooms and a renovated 4-pce bathroom. You will love spending time in the bright main family room with natural gas fireplace and an additional 3-piece bathroom. The fully finished newly renovated basement includes two bedrooms, a large recreation room, and a 3-piece bathroom with laundry.The entire home has been renovated top to bottom in the last four months including: new flooring, doors and trim throughout, a completely new kitchen, finished basement and bathroom updates. The home also features a newer furnace, air conditioner, and owned hot water tank.Situated in the sought-after Ferndale/St. Christopher elementary school district, and Thorold Secondary and Denis Morris secondary school district. This large lot features mature trees,,front deck with awning for relaxing over a morning coffee, a private rear patio ideal for BBQs and summer entertaining and shed for storage needs. 4 vehicle parking on an asphalt driveway. Just minutes to the QEW, 406, and Pen Centre, this location is convenient for everyone commuters, families and multi-gen families alike.
Inclusions: Stainless Steel Fridge, Stainless Steel Stove, Stainless Steel Dishwasher, Stainless Steel Rangehood cover, Stacked Front Loading Washer and Dryer, all existing light fixtures.
