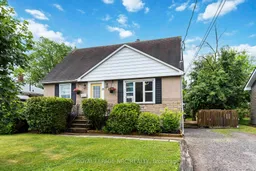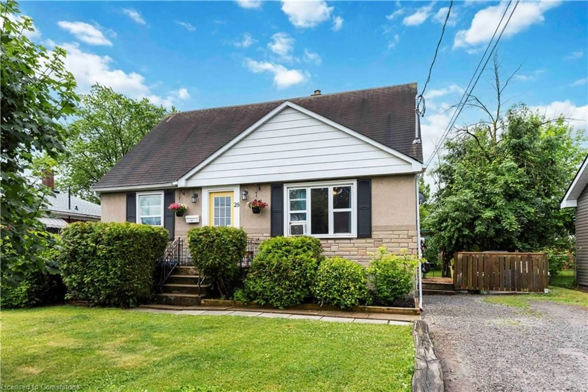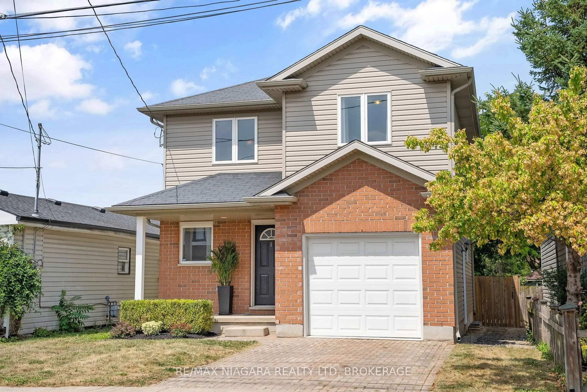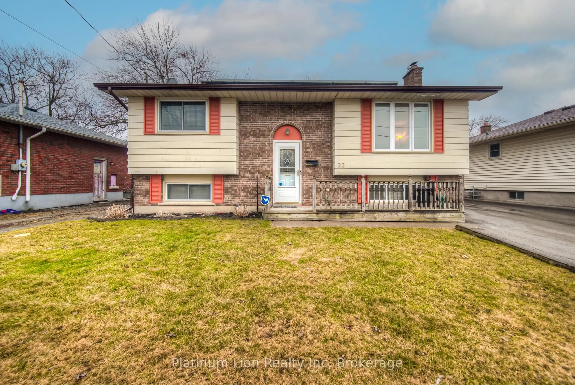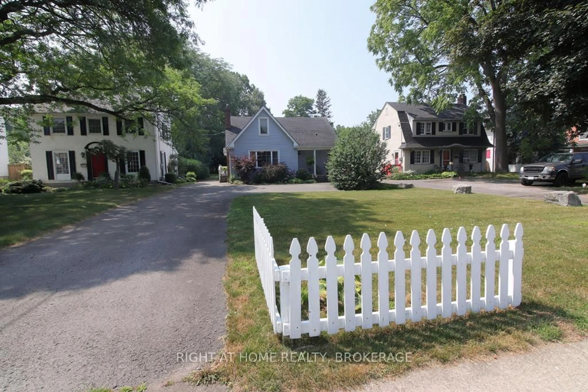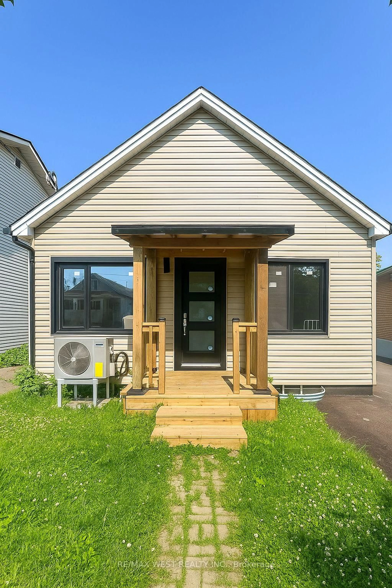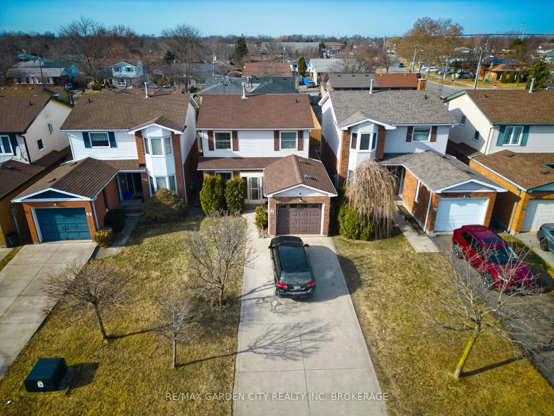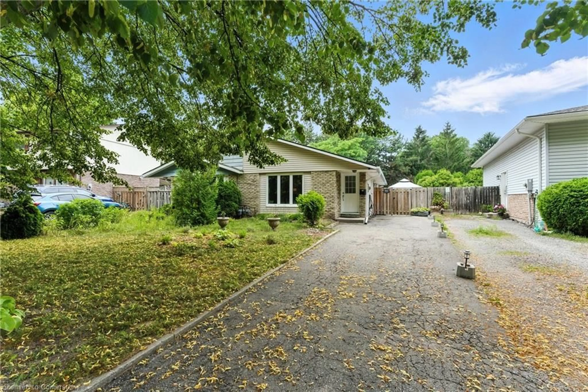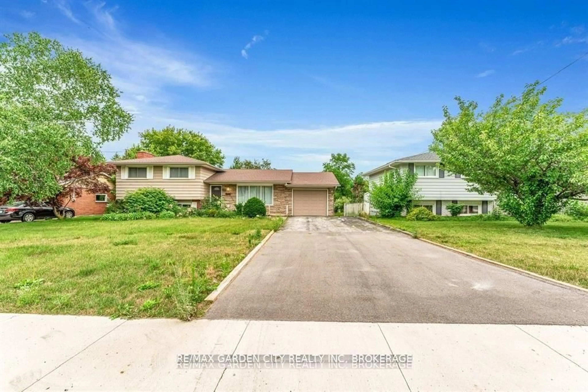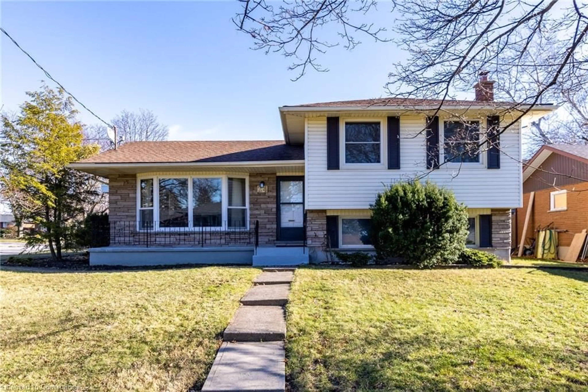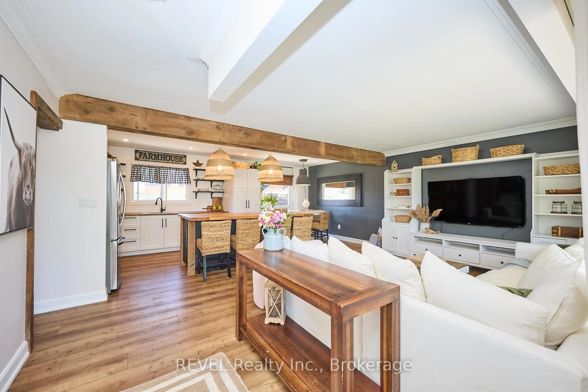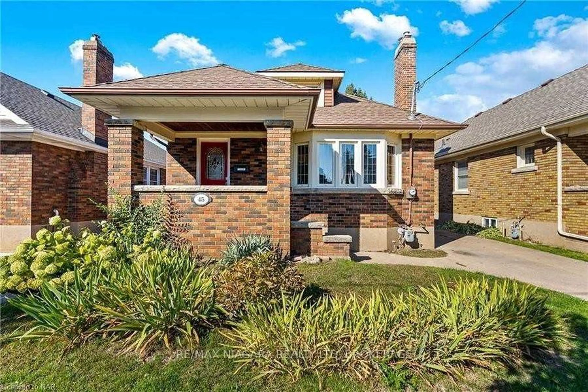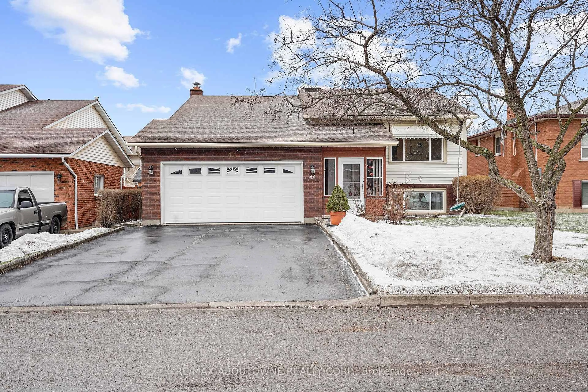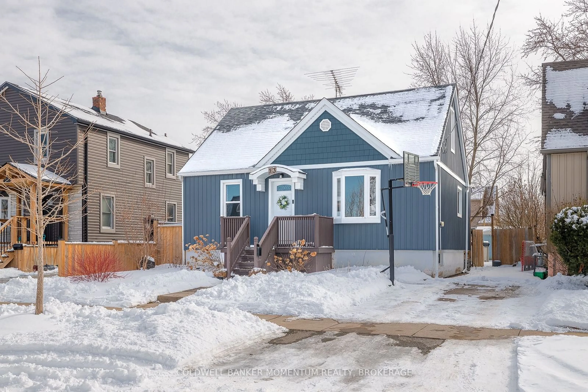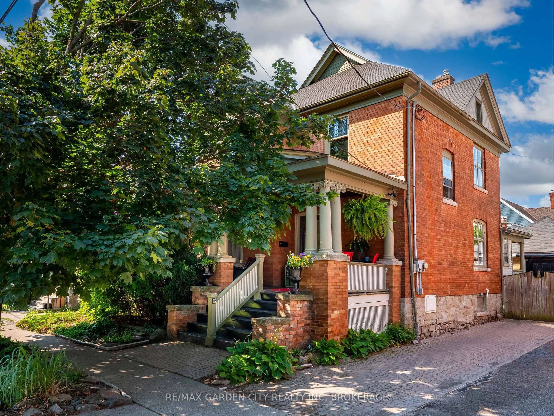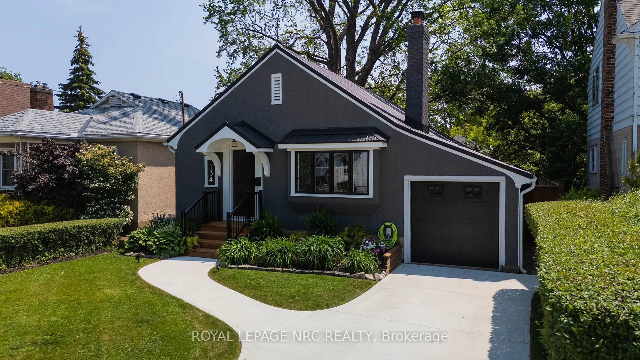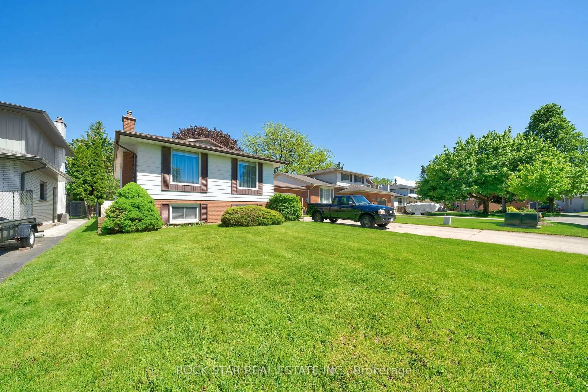28 Ivy Ave, St. Catharines, Ontario L3C 4R4
Contact us about this property
Highlights
Estimated valueThis is the price Wahi expects this property to sell for.
The calculation is powered by our Instant Home Value Estimate, which uses current market and property price trends to estimate your home’s value with a 90% accuracy rate.Not available
Price/Sqft$326/sqft
Monthly cost
Open Calculator
Description
EXCELLENT LOCATION -EXCELLENT CONDITION -EXCELLENT INCOME.....Welcome to this LEGAL TRIPLEX situated in a nice, quiet residential neighbourhood in Secord Woods. This HOME/investment property has been very well maintained with important UPDATES and offers a SOLID income base with QUALITY tenants. Each unit offers well-attended rooms and a good layout that are attractive to both potential tenants or as a consideration for a PRIMARY RESIDENCE with handsome supplementary INCOME! Some interior features include hardwood floors, large vinyl windows, updated kitchens and bath, and lot's of closet space. Main floor unit has 2 bedrooms and the upper and lower unit each offer 1 bedroom. Property has a convenient shared laundry room on the lower level, a side deck, LARGE, fenced yard and shed. In addition to the attractive units, the property is equipped with a SPRINKLER system in the basement AND 3 SEPERATE HYDRO meters AND a 200 AMP service. Please refer to financials in supplements. NEW FURNACE AND HOT WATER TANK installed in 2022-owned outright. This is a safe investment that offers $51, 300 in gross annual income with a 6.4% CAP RATE; all while boasting a desirable neighbourhood and close proximity to amenities and public transit. Pride in ownership is evident throughout. Add to your portfolio today!
Property Details
Interior
Features
Main Floor
Bedroom
3.78 x 3.53Hardwood Floor
Kitchen
3.73 x 2.82Living Room
4.60 x 3.78Hardwood Floor
Bathroom
4-Piece
Exterior
Features
Parking
Garage spaces -
Garage type -
Total parking spaces 4
Property History
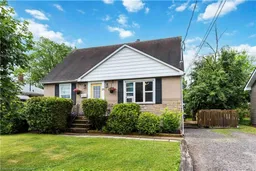 26
26