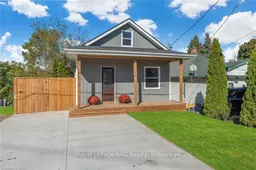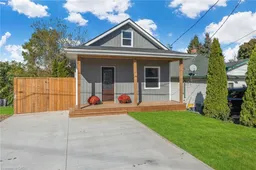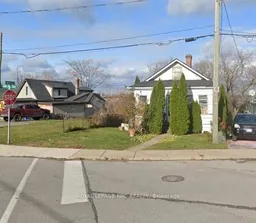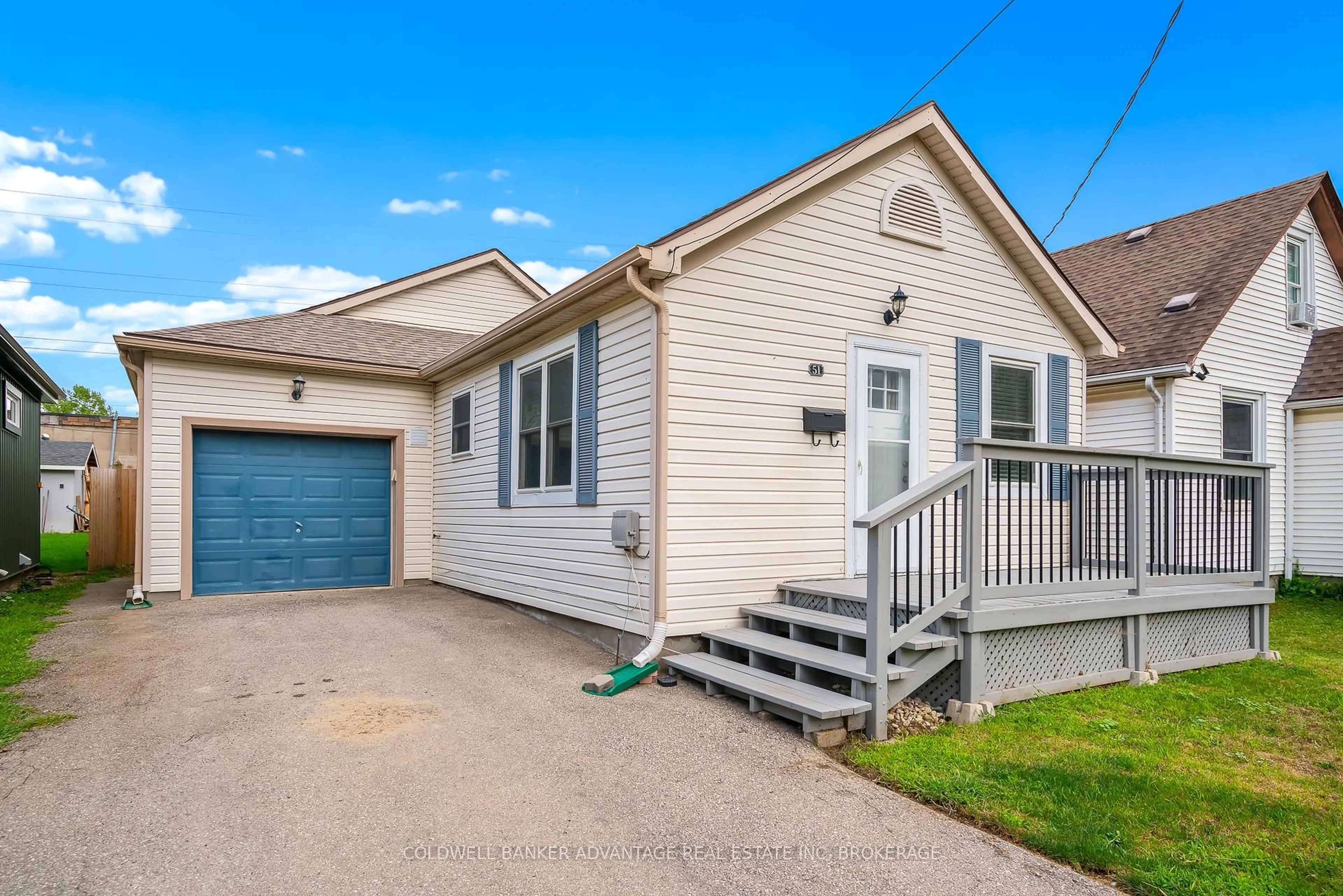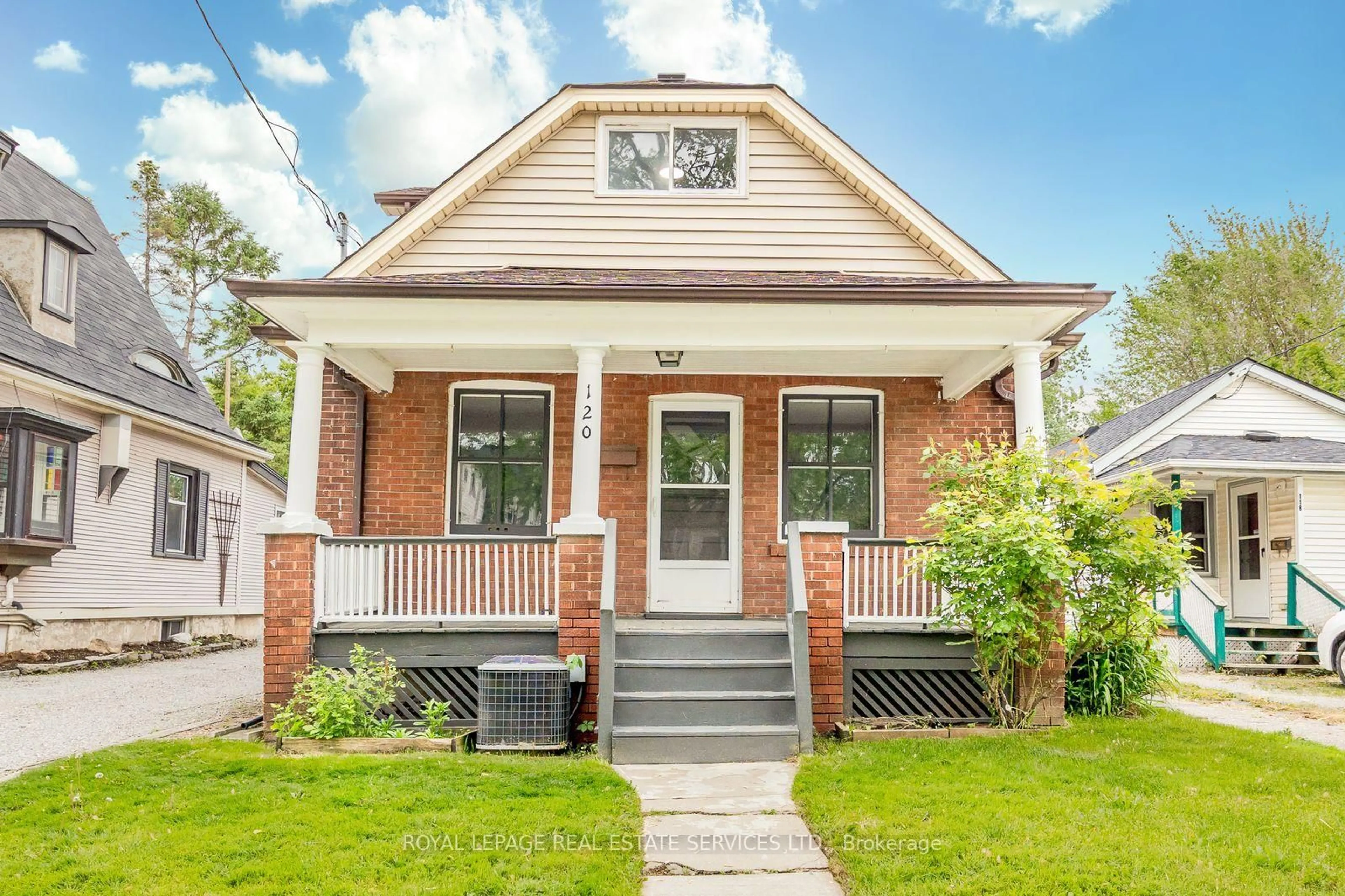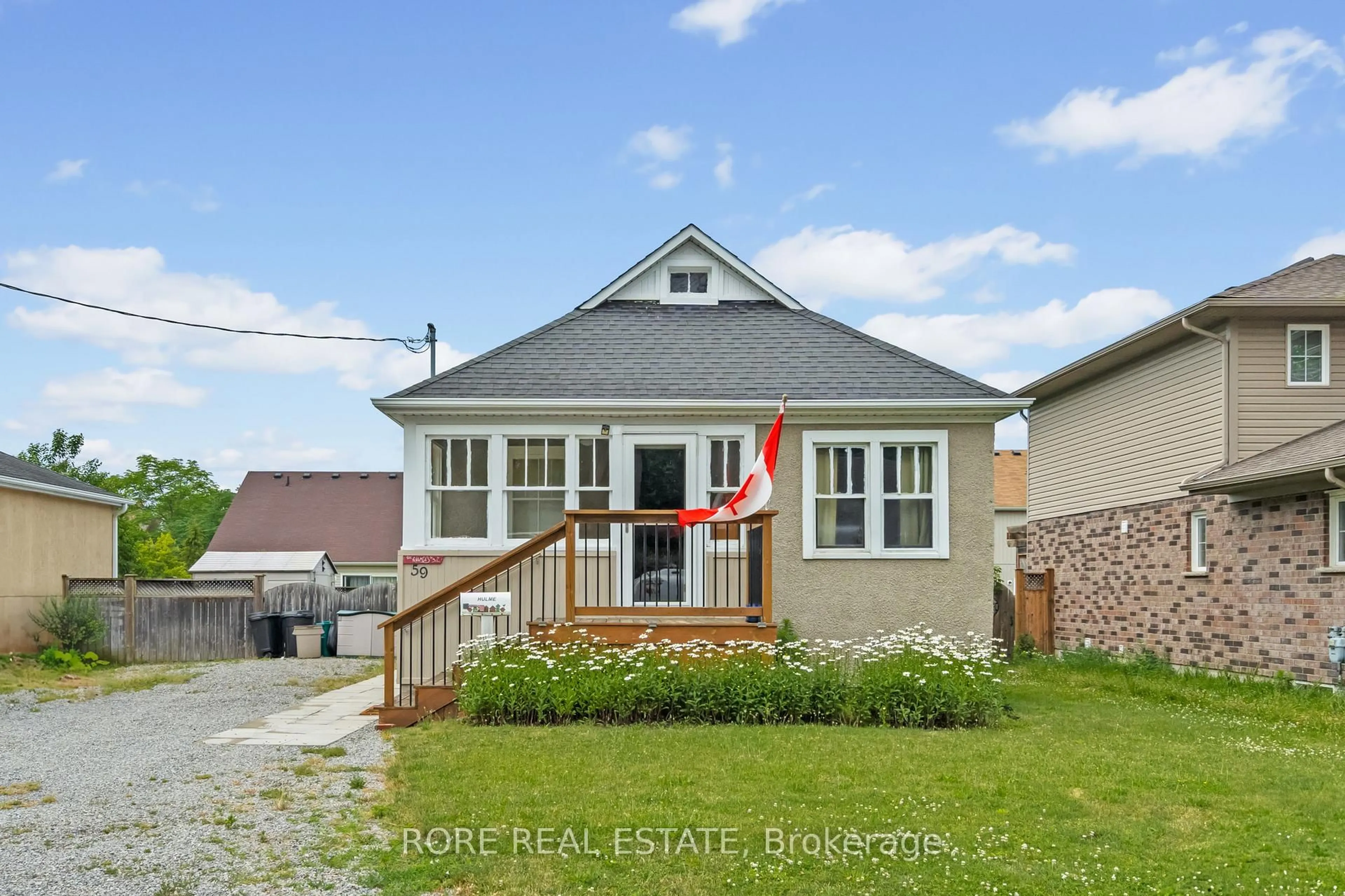Welcome Home to 3 Ball Avenue, St. Catharines! Charming, unique, and full of personality, this lovely home is the perfect match for first-time buyers looking for something special. Nestled near the escarpment, 3 Ball Avenue combines cozy character with a surprisingly flexible layout and stunning views you'll never get tired of. Step inside to a welcoming entry that leads to the main-floor bedroom and a convenient powder room, ideal for guests or a home office. Continue through to the bright kitchen and dining area, where natural light pours in and a patio door opens to your private balcony deck overlooking the escarpment. It's the perfect spot for your morning coffee or an evening unwind. From the kitchen, a charming staircase leads to a fun and versatile loft, the kind of space that sparks creativity and comfort. Whether you turn it into a reading nook, a hobby room, or a cozy lounge, it's sure to become a favourite corner of the home. Downstairs, the fully renovated lower level offers a welcoming living room with a walk-out to the backyard, ideal for entertaining or quiet nights in. You'll also find a stylish 3-piece bathroom and a second bedroom. Located in a peaceful St. Catharines neighbourhood close to schools, parks, and shopping, this home delivers both convenience and character in one tidy package. Cute, clever, and move-in ready, 3 Ball Avenue is the little house that feels like home the moment you walk in.
Inclusions: Carbon Monoxide Detector, Dishwasher, Microwave, Range Hood, Refrigerator, Smoke Detector, Stove
