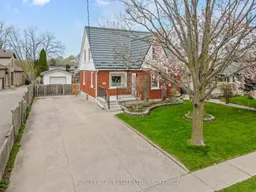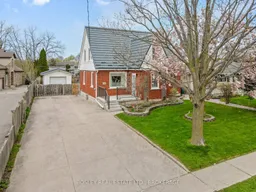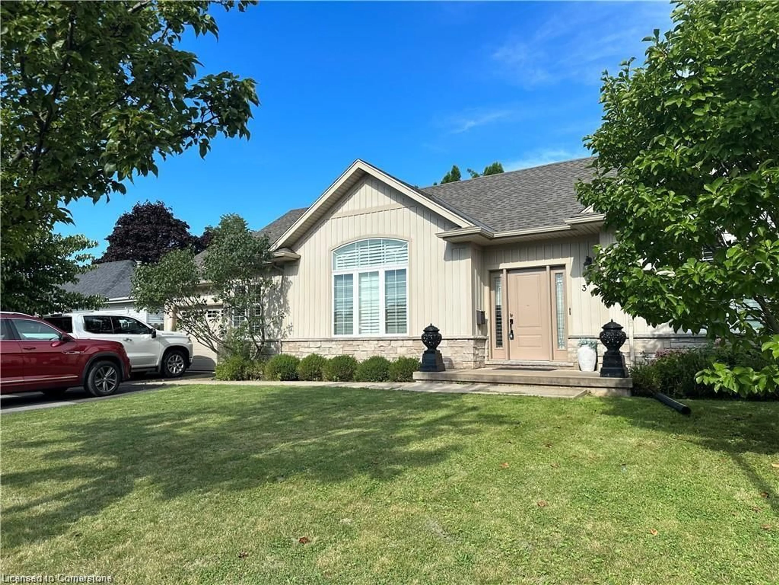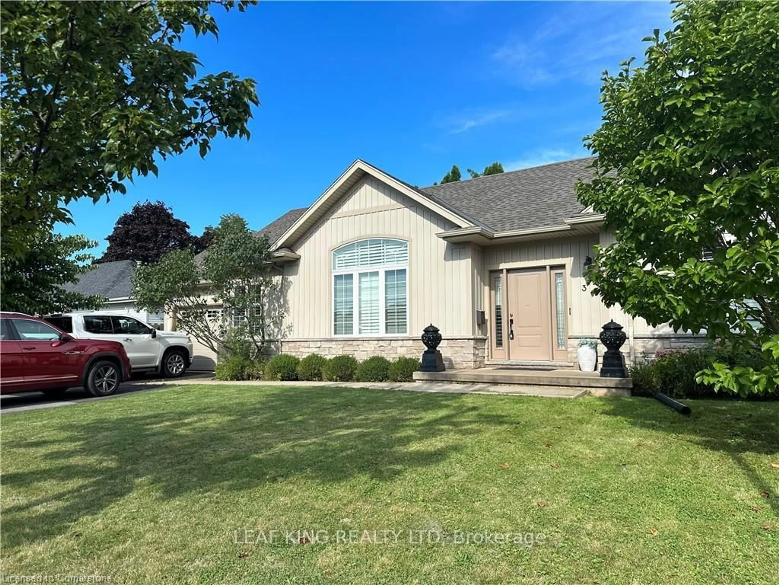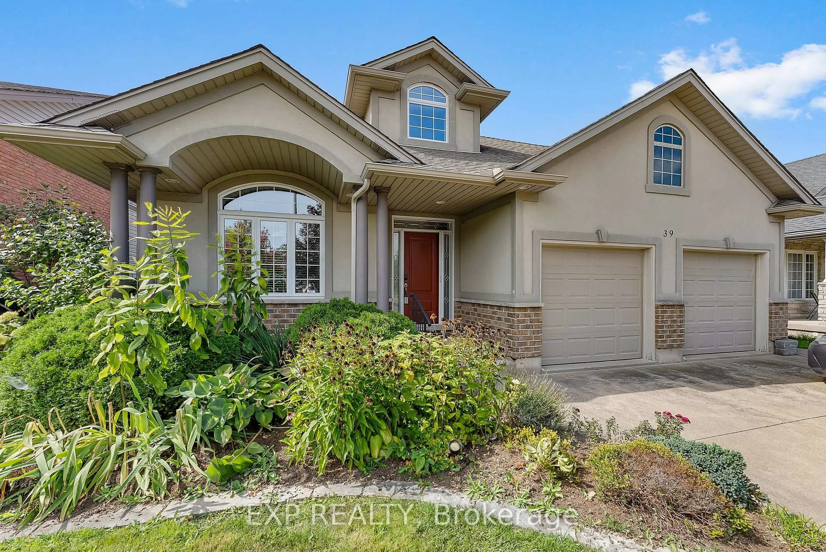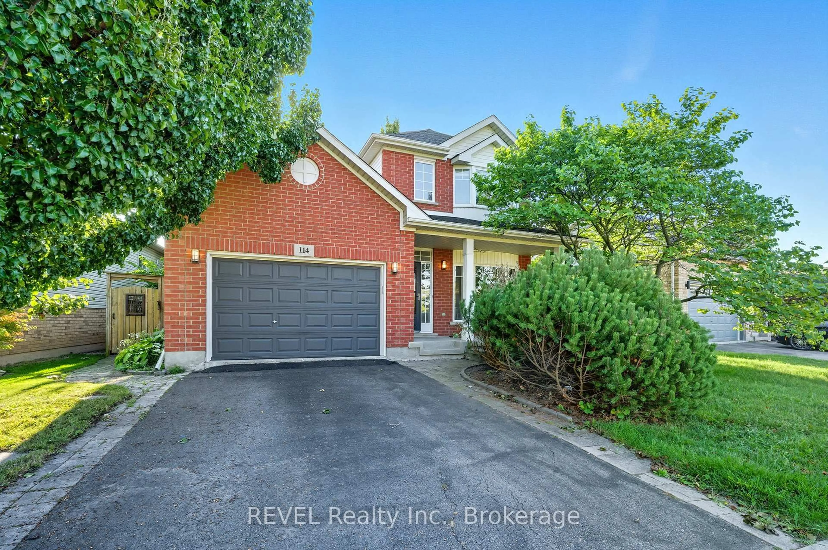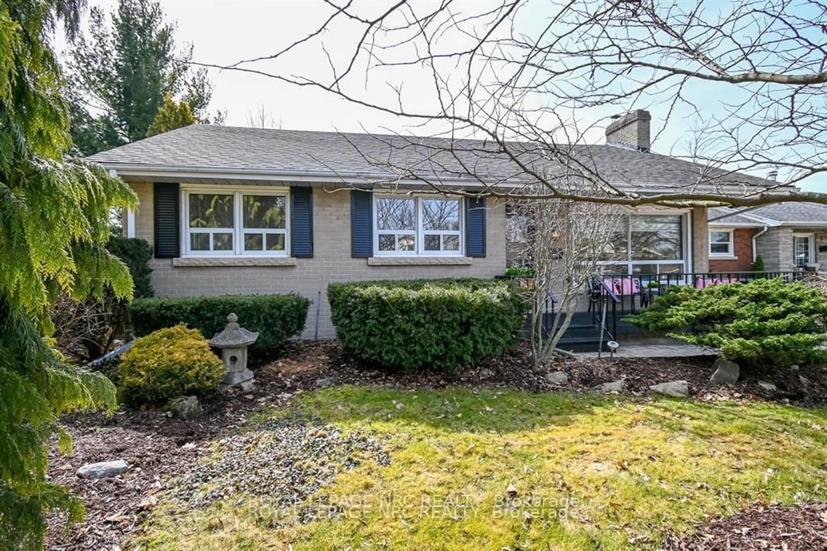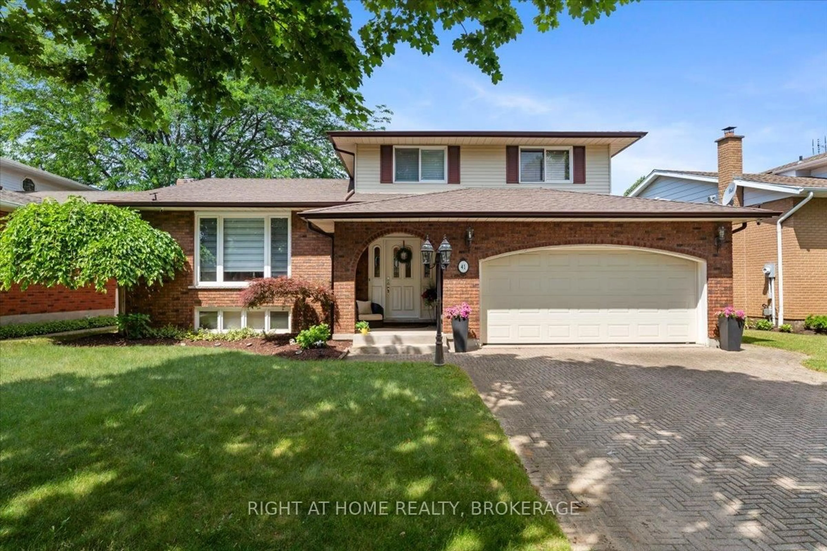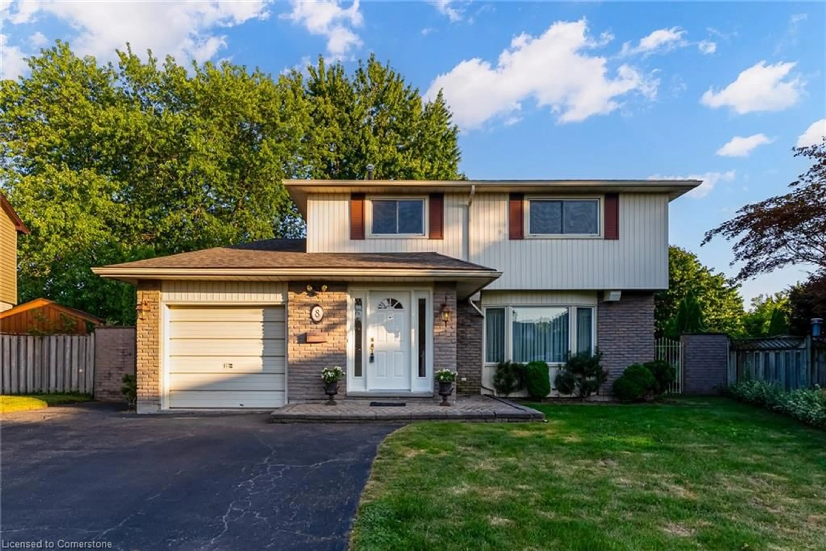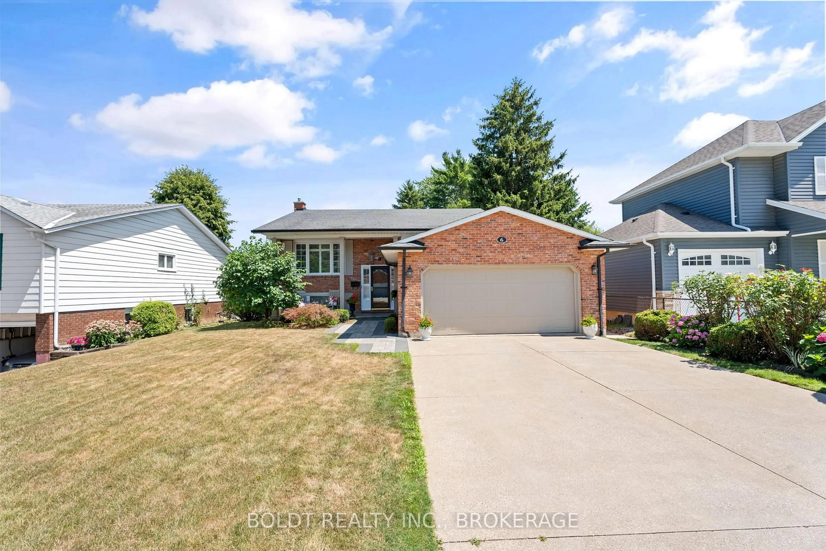Welcome to the highly sought-after north-end of St.Catharines. Known for its walking trails, parks, and relative calm, there is a reason this part of the city consistently outperforms the rest of the market. Only steps from the Walker's Creek Trail and a stroll to the lakefront, you'll love the north-end lifestyle! Built in 1955, this brick, 1.5 storey home has a spacious floor plan with approximately 1,750 sq. ft. above grade, plus a fully finished basement, which brings the total finished living space to nearly 2,500 sq. ft.. The 60' x 121' property allows for a nice-sized backyard, a detached 1.5 garage (24' deep), and a double concrete driveway with parking for eight cars. THE INTERIOR: the front foyer leads into the open main living area. The living room, with a gas fireplace, is on your right, while the dining room is on your left. At nearly 32' wide, this area is one of many features that make this home unique. You'll love the fully renovated kitchen, with highlights: cabinets to the ceiling, a pantry with pull-out drawers, quartz counters, a large island, loads of pot drawers, a tiled backsplash, and under-cabinet lighting. A bonus room on the main floor can easily serve as a 4th bedroom, home office (with built-in cabinets), or den. Upstairs, you'll find three bedrooms, and a 4-piece bathroom. The primary bedroom is a comfortable 15'10" x 13'7". The basement is fully finished with a large rec room (with gas stove fireplace), a bonus room, a fully finished laundry room, and another full bathroom. THE LOCATION: One of the crown jewels of the north end is the Walkers Creek trail system, which is steps away from the front door. Head north on the trail and you're at the lakefront before you know it. Want fresh fruit & veg in the summer? A quick trip over the canal and you'll find amazing roadside produce stands. Metal roof (2015 w/50-yr transferable warranty). All windows upgraded to vinyl. 100-amp breaker panel. Check out the YouTube video!
Inclusions: Kitchen appliances: Fridge, stove, dishwasher. Washer & dryer. All window coverings & blinds. All light fixtures.
