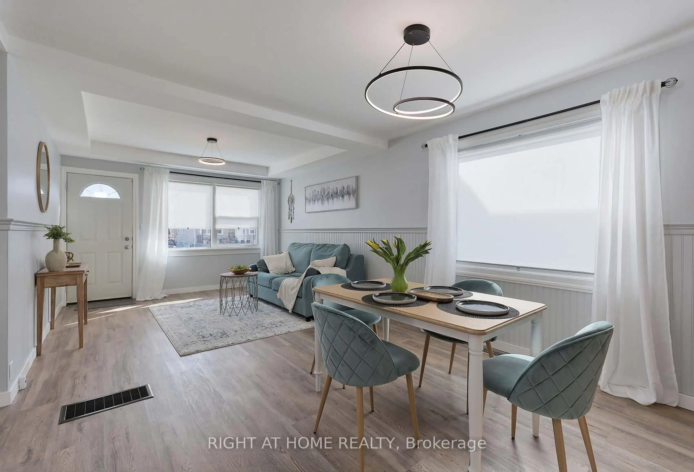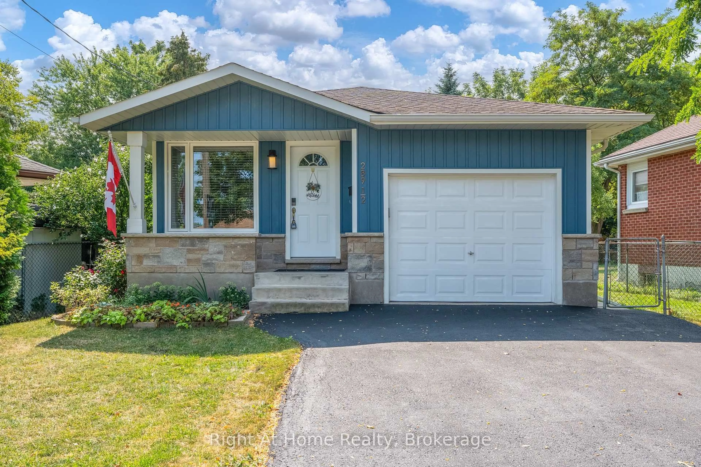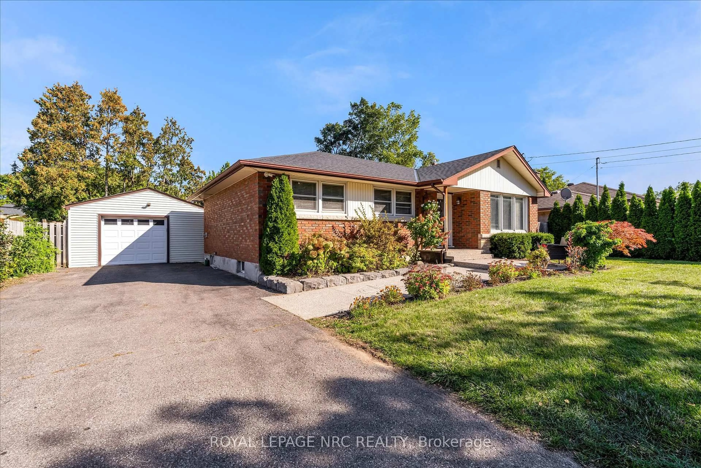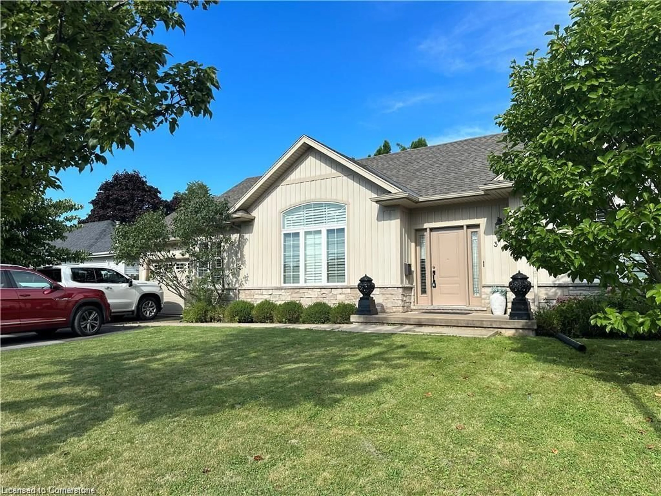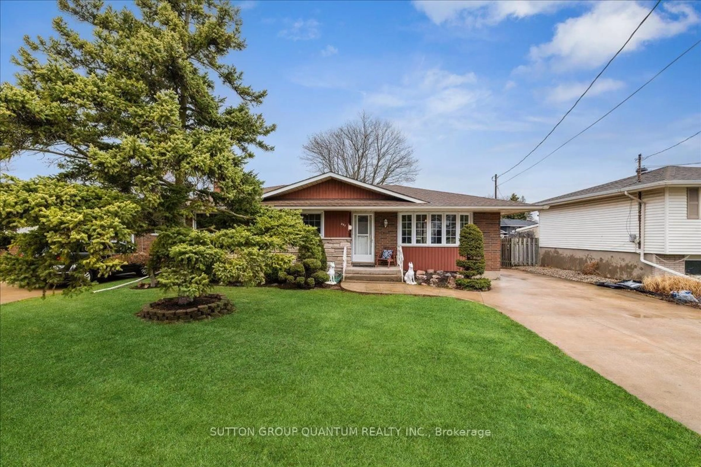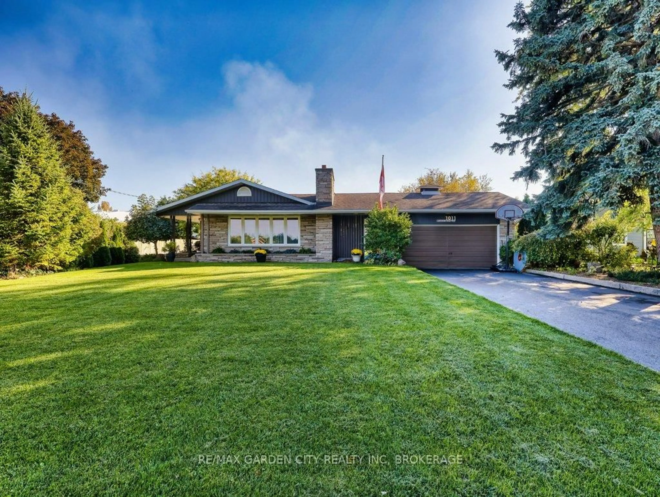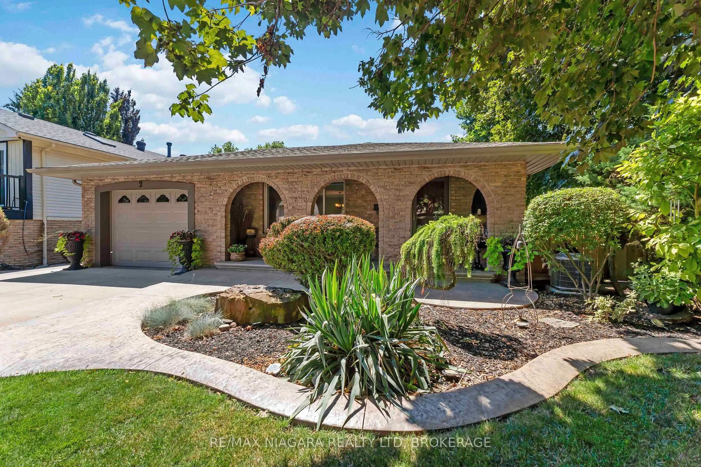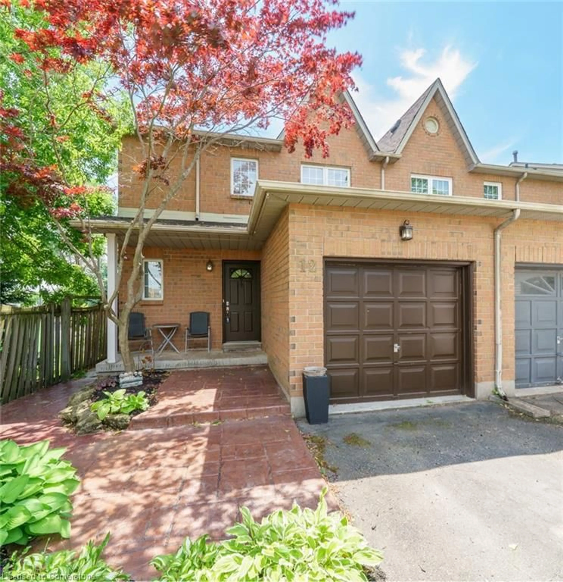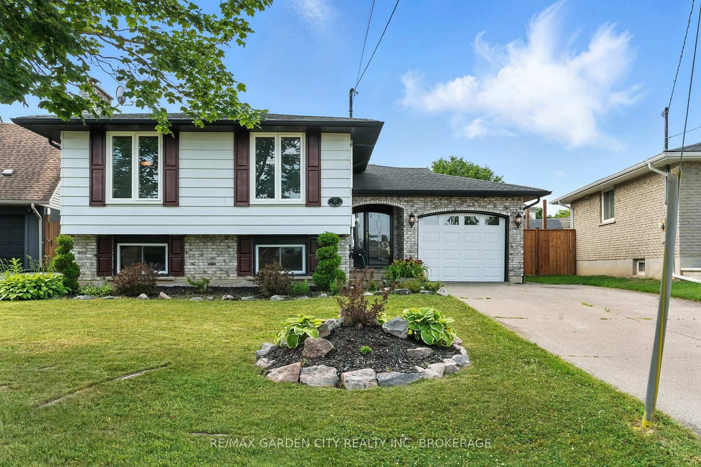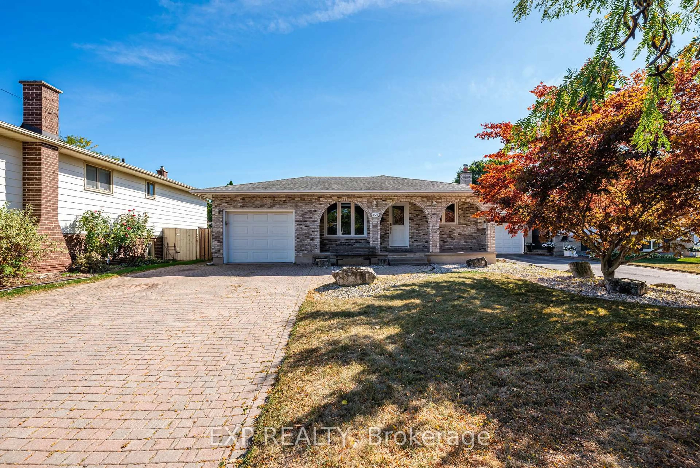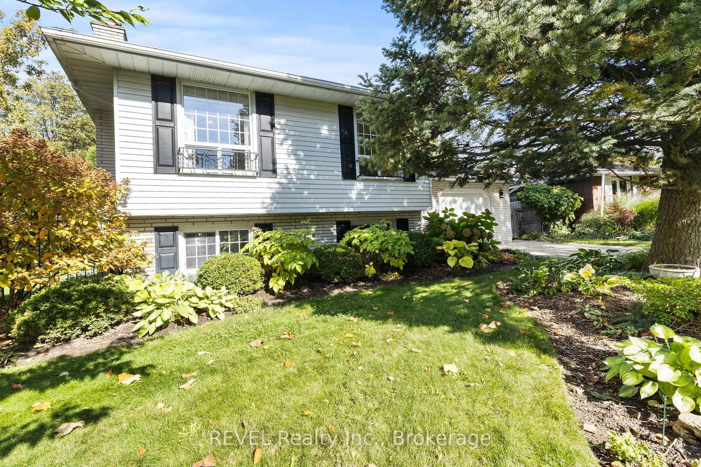This stunning three-bedroom plus one home has been completely renovated with designer inspiration and meticulous attention to detail. Every aspect of this property has been thoughtfully updated from top to bottom, creating a pristine living environment that showcases exceptional craftsmanship and contemporary style.The home features three well-appointed bedrooms plus an additional versatile space, complemented by two full bathrooms. The comprehensive renovation ensures that every room meets the highest standards of modern living while maintaining a cohesive design aesthetic throughout.Located in a highly desirable neighborhood, this property offers the perfect combination of convenience and lifestyle amenities. Residents can enjoy leisurely walks to the nearby lake, providing easy access to waterfront activities and scenic views. The area is renowned for its excellent school district, making it an ideal choice for families seeking quality education opportunities for their children.The surrounding community offers an impressive array of dining and entertainment options, with wonderful restaurants serving diverse cuisines just moments away. Wine enthusiasts will particularly appreciate the proximity to world-renowned wineries, offering opportunities for tastings and tours of the region's celebrated vineyards.This exceptional property represents a rare opportunity to own a completely renovated home in one of the area's most sought-after locations. The combination of superior renovation quality, prime location, and access to both natural beauty and cultural amenities makes this an outstanding choice for discerning buyers seeking a move-in ready residence that truly has it all.
Inclusions: FRIDGE, STOVE, BUILT IN MICROWAVE, DISHWASHER, WASHER, DRYER, ALL WINDOW TREATMENTS AND LIGHT FIXTURES
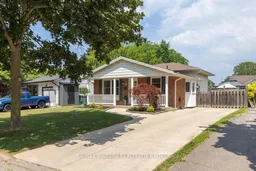 31
31

