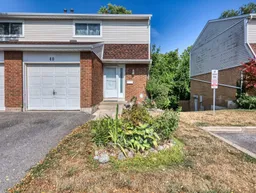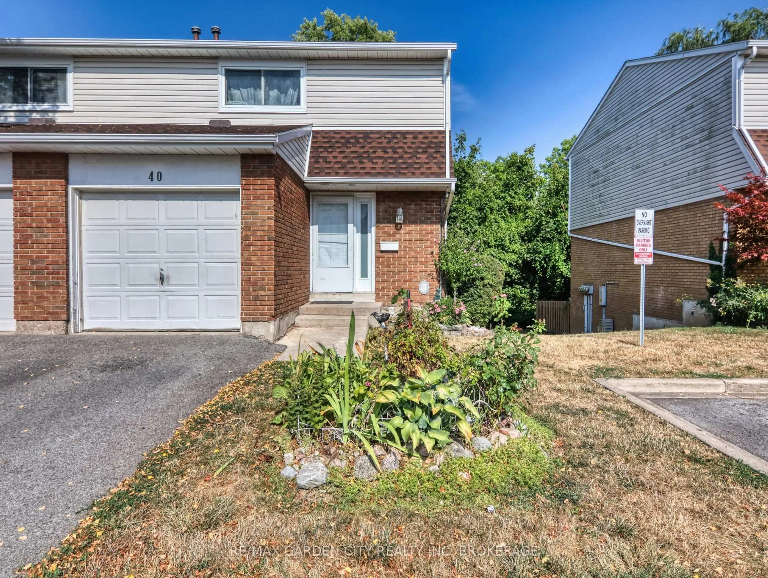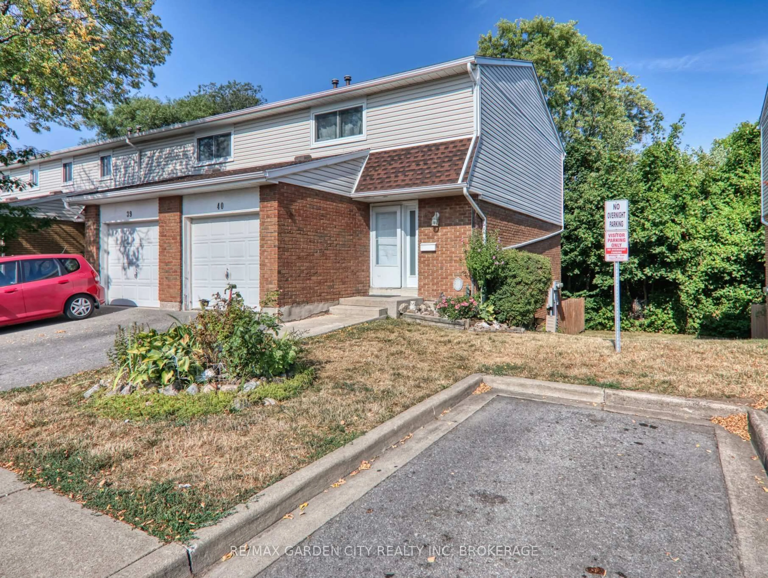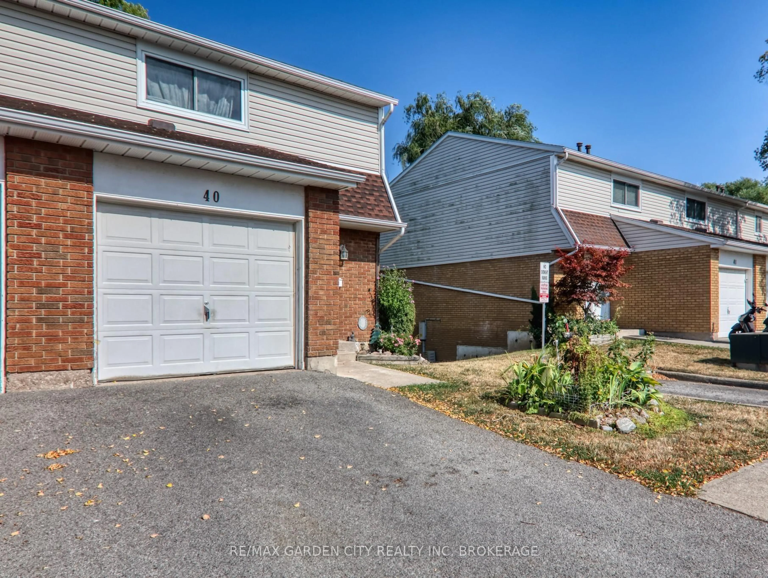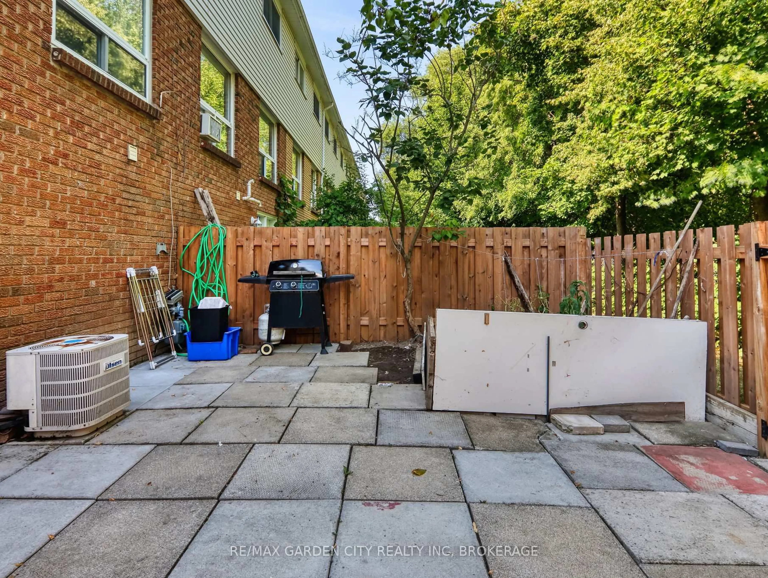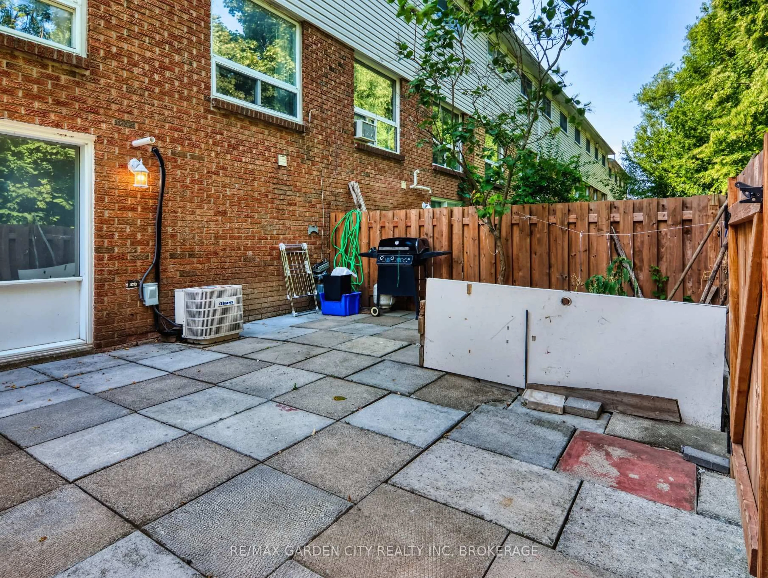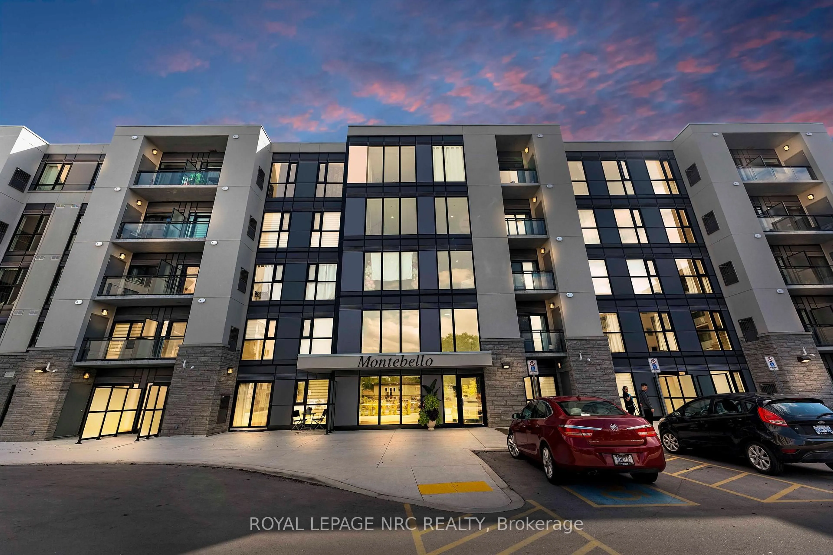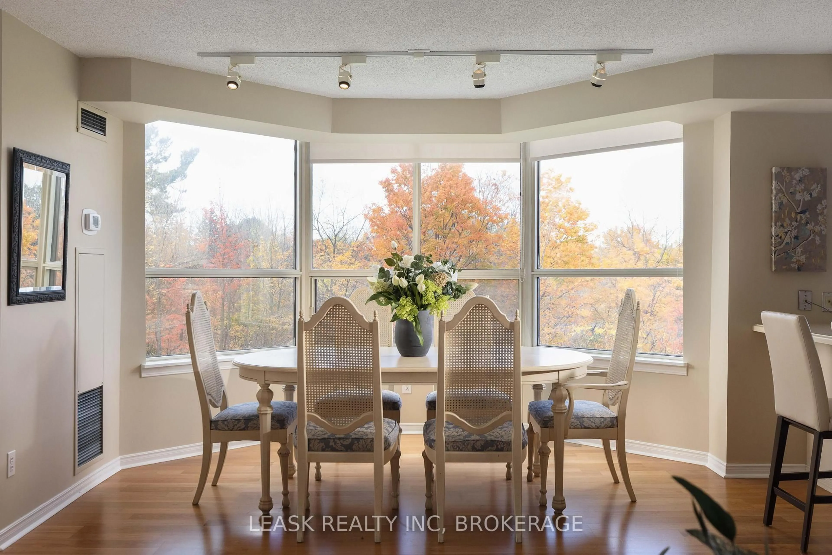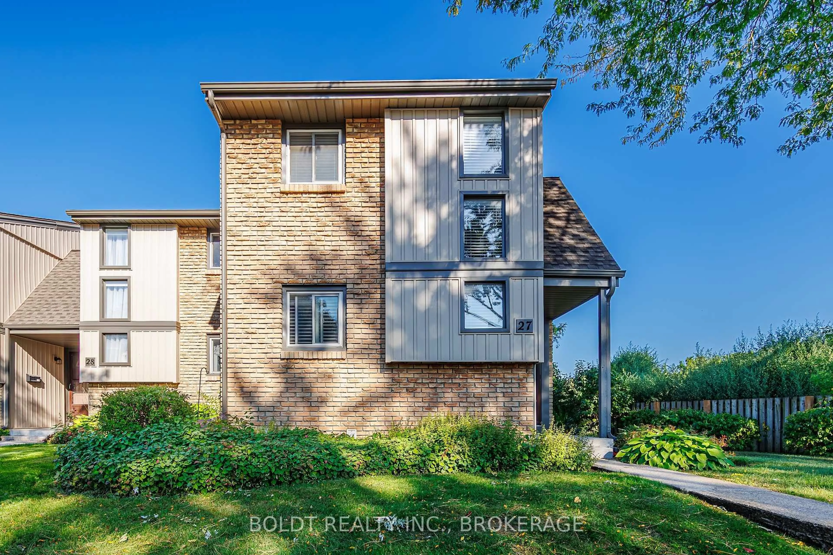286 Cushman Rd #40, St. Catharines, Ontario L2M 6Z2
Contact us about this property
Highlights
Estimated valueThis is the price Wahi expects this property to sell for.
The calculation is powered by our Instant Home Value Estimate, which uses current market and property price trends to estimate your home’s value with a 90% accuracy rate.Not available
Price/Sqft$293/sqft
Monthly cost
Open Calculator
Description
***BIG ON VALUE SMALL ON PRICE - DONT MISS THE BOAT*** Come and see this functional and spacious end unit condo with lovely views of the boats coming through the canal. This 3 level home has comfortably housed a family of 5 for the past 17 years. The seller needs to move to single floor home for health reasons and you get a great deal. Whether you are starting out or down-sizing, much of the big stuff is done and you get the fun of adding your vision, style and finishing touches. Bring your best offer! Features include: New custom 3 piece bathroom on main floor! 3 large bedrooms and a refreshed 4 piece bathroom upstairs! New flooring through much of the home! Partially finished basement with extra bedroom and walk-out! Newer furnace. Garage attached to unit and a driveway + close to all visitor parking! Newly fenced rear yard requiring little upkeep. Onsite playground. Family and pet friendly neighbourhood, close to schools and shopping! No water bill it is covered in the condo fees! Don't wait! One of the best-priced units in the complex.. You wont be disappointed at this price point!
Property Details
Interior
Features
Main Floor
Bathroom
3.23 x 1.233 Pc Bath
Kitchen
2.54 x 2.57Dining
2.64 x 3.22Family
3.28 x 5.7Exterior
Parking
Garage spaces 1
Garage type Attached
Other parking spaces 1
Total parking spaces 2
Condo Details
Amenities
Bbqs Allowed, Visitor Parking
Inclusions
Property History
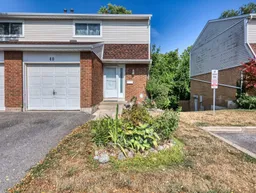 38
38