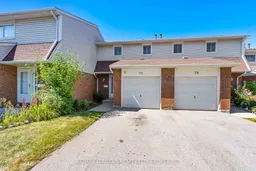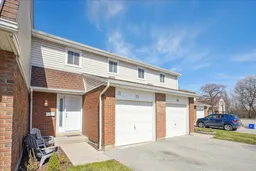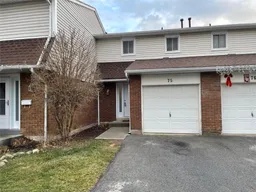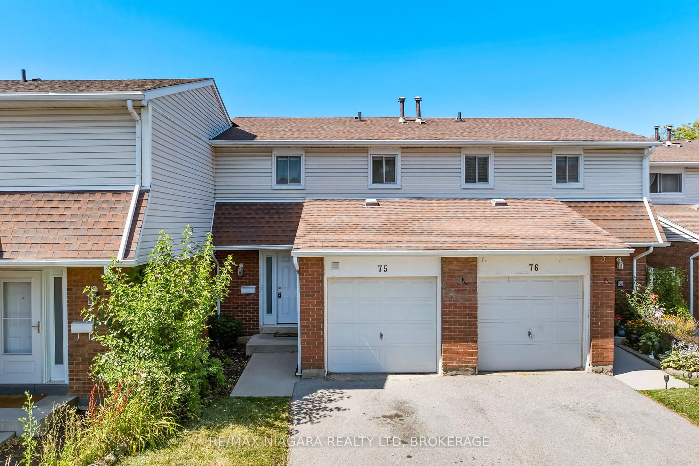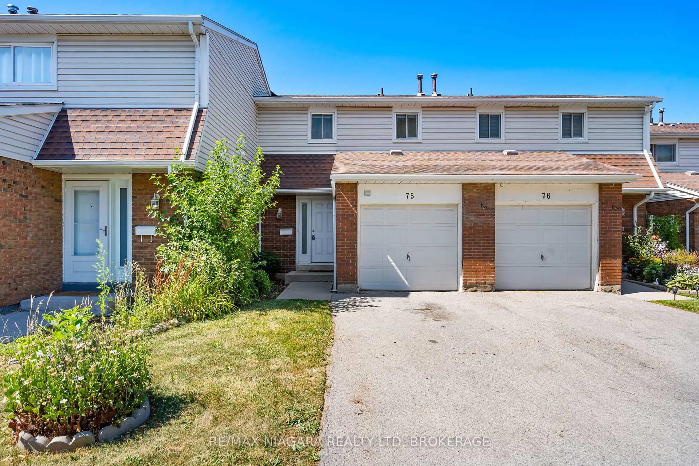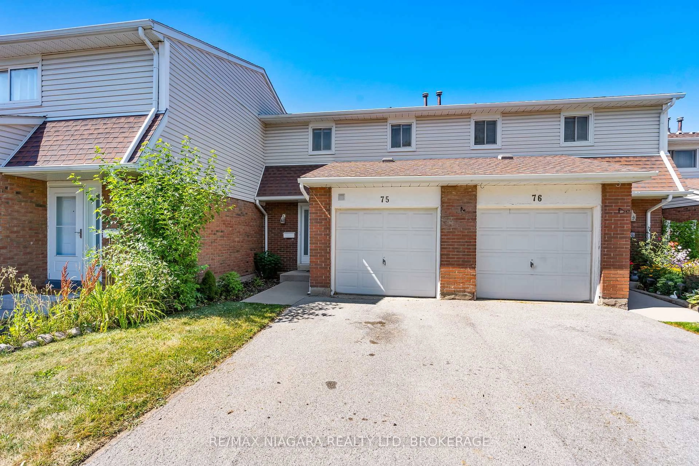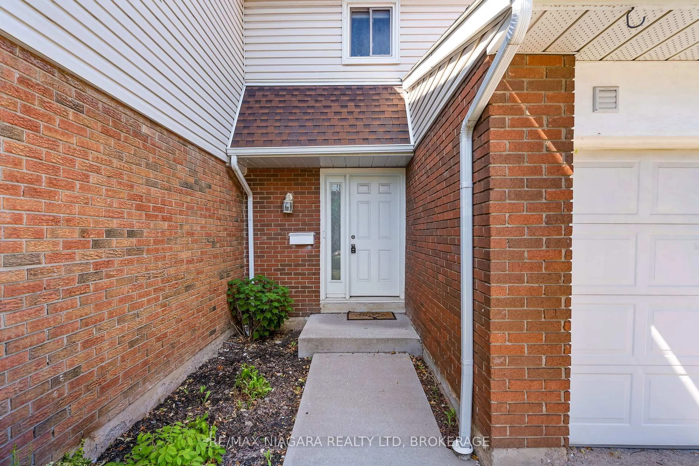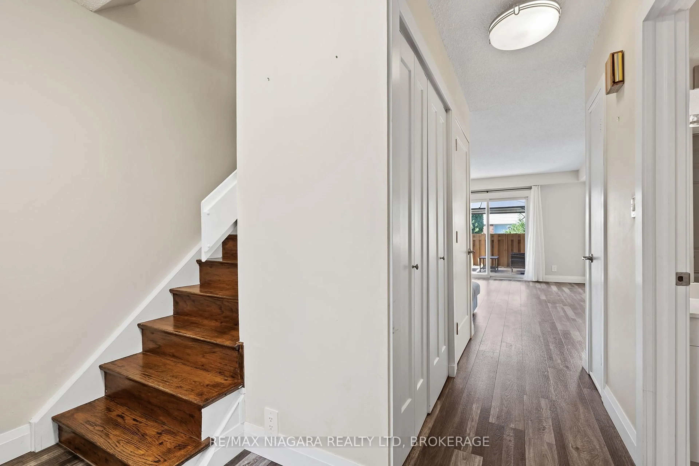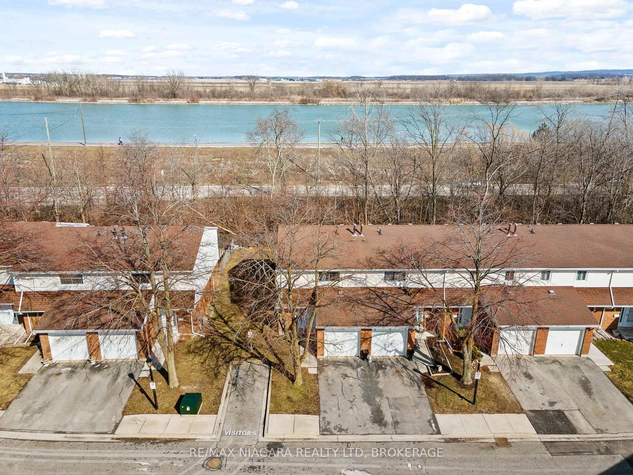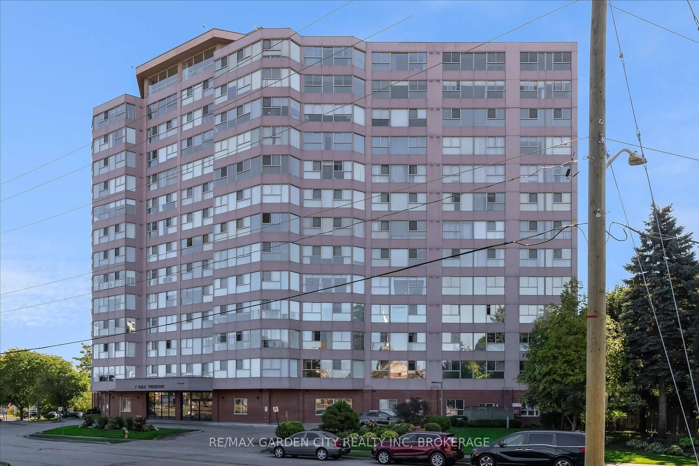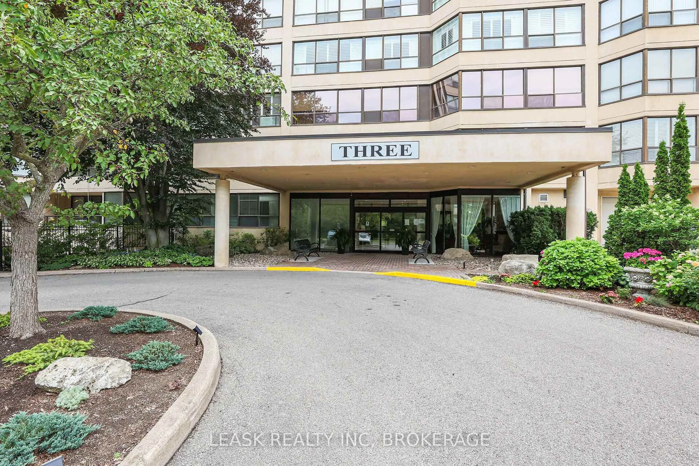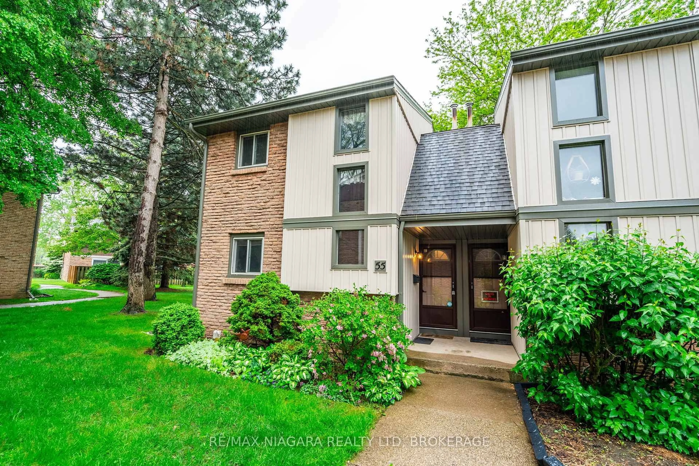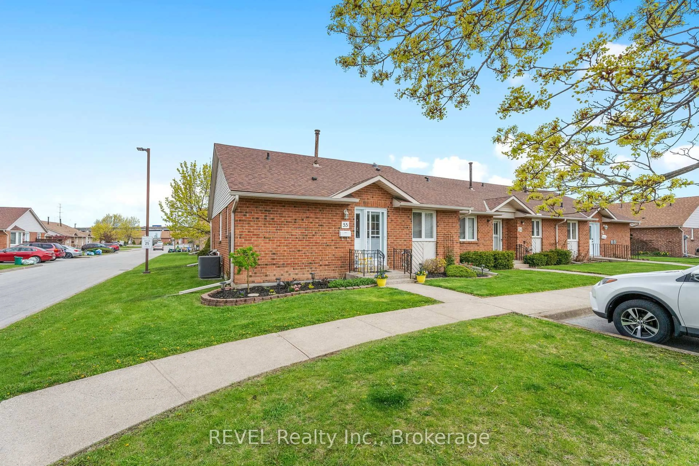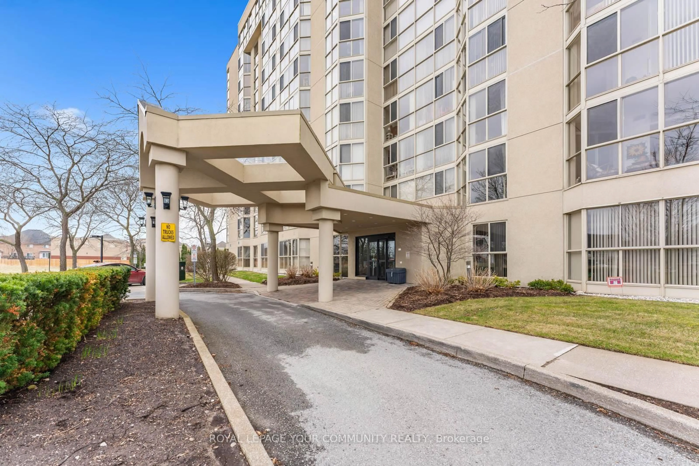286 Cushman Rd #75, St. Catharines, Ontario L2M 6Z2
Contact us about this property
Highlights
Estimated valueThis is the price Wahi expects this property to sell for.
The calculation is powered by our Instant Home Value Estimate, which uses current market and property price trends to estimate your home’s value with a 90% accuracy rate.Not available
Price/Sqft$443/sqft
Monthly cost
Open Calculator
Description
This move-in-ready townhome offers exceptional value and comfortable living. Featuring 3 bedrooms, 2 bathrooms, a garage equipped with a car charger, a fully fenced yard and a partially finished basement. Step inside to a bright, open-concept main floor featuring a spacious living room, dining area, main floor washroom, and a functional kitchen perfect for everyday living. The patio doors open onto a fully fenced, low-maintenance backyard, complete with a gorgeous gazebo, perfect for relaxing or entertaining. Upstairs, the oversized primary bedroom includes a walk-in closet, while two other spacious bedrooms each offer generous double closets. A well-appointed 4-piece bathroom completes the upper level. The partially finished basement features a drywalled rec room area just waiting for your final touches, along with a dedicated laundry area. Conveniently located near shopping, public transit, parks, and more, this home truly checks all the boxes!
Property Details
Interior
Features
Main Floor
Bathroom
0.0 x 0.03 Pc Bath
Dining
3.17 x 2.44Kitchen
2.44 x 2.59Living
4.88 x 3.35Exterior
Parking
Garage spaces 1
Garage type Attached
Other parking spaces 1
Total parking spaces 2
Condo Details
Inclusions
Property History
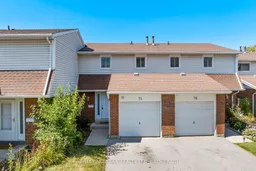 27
27