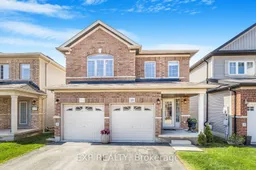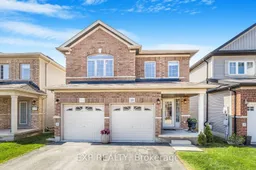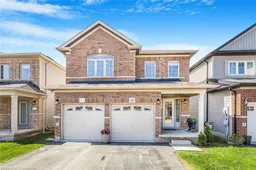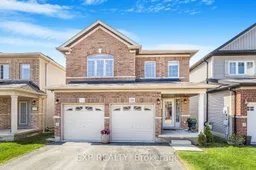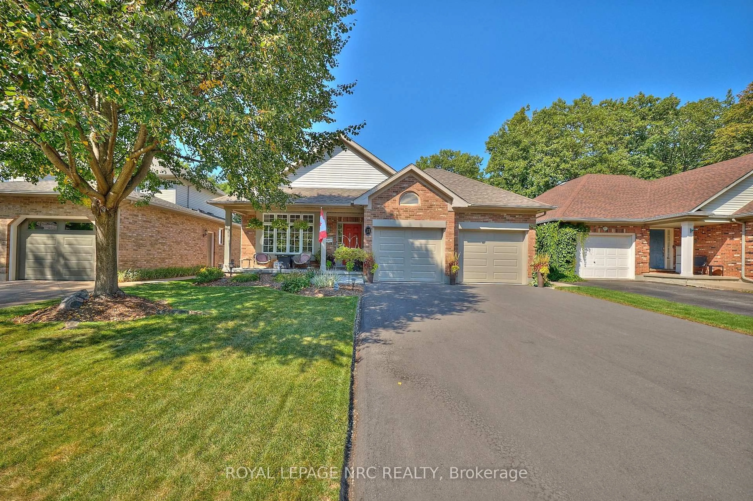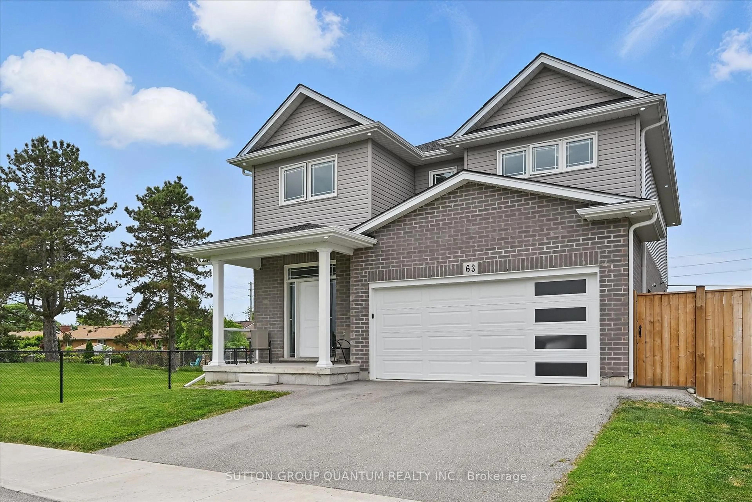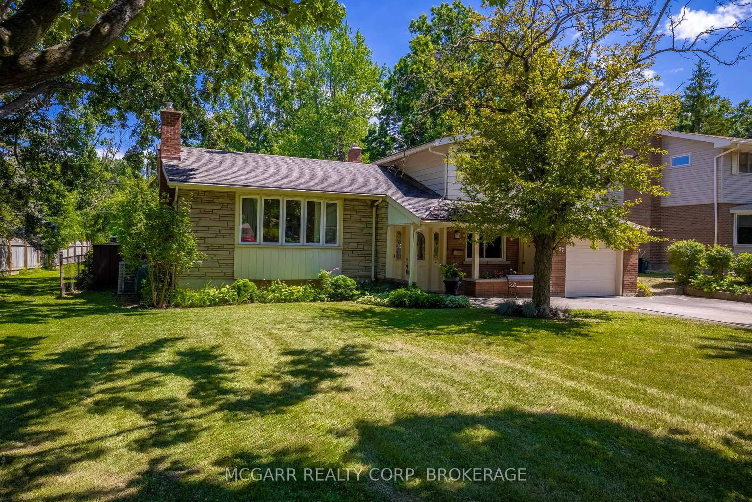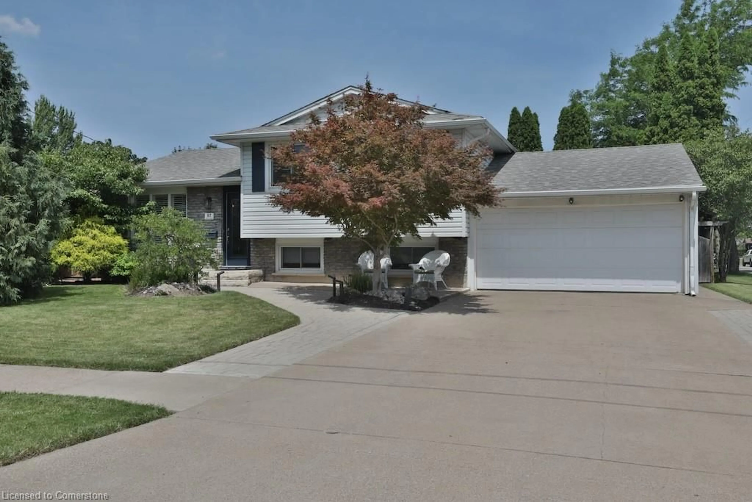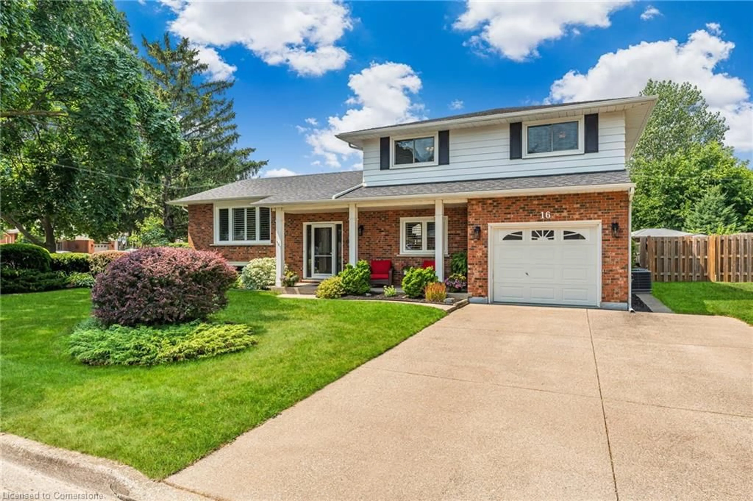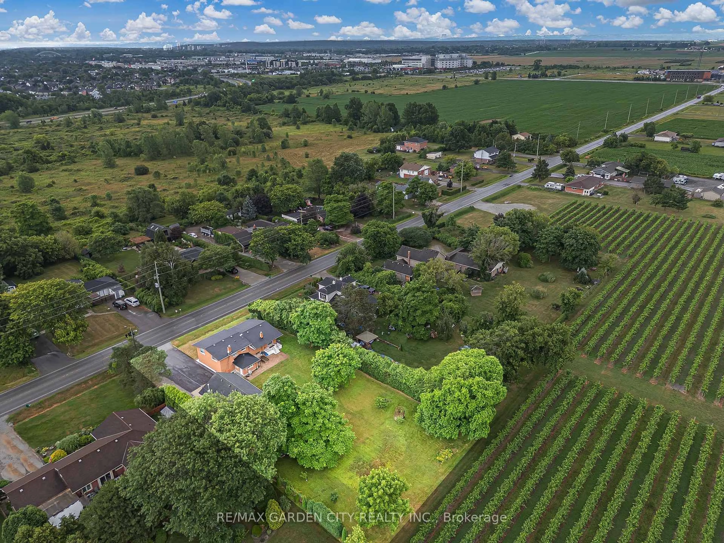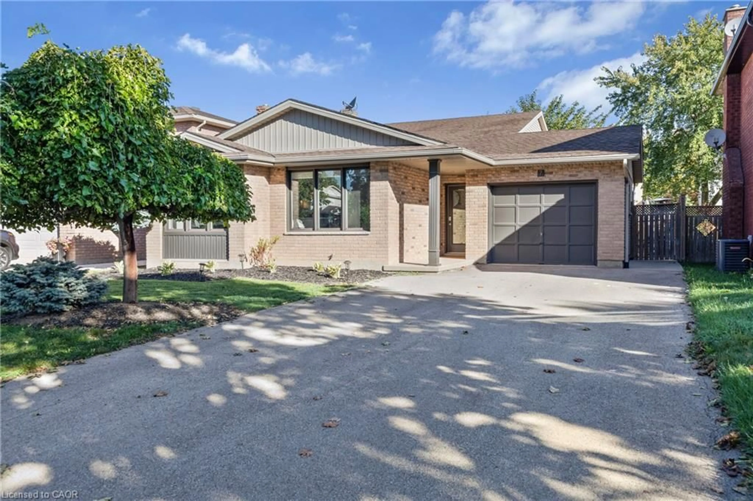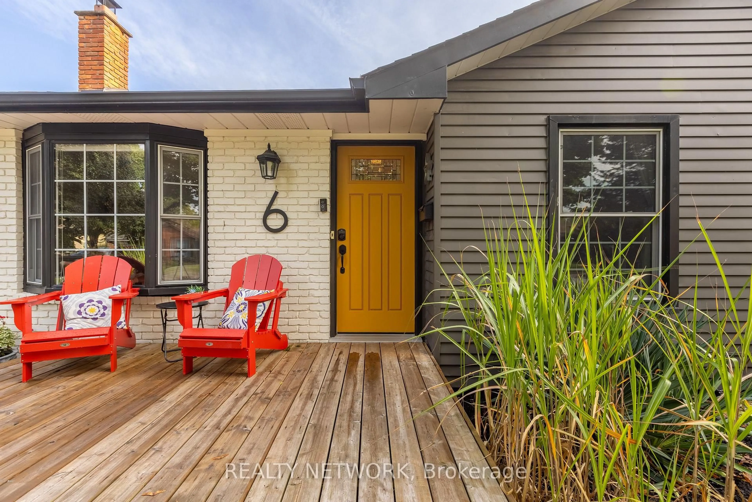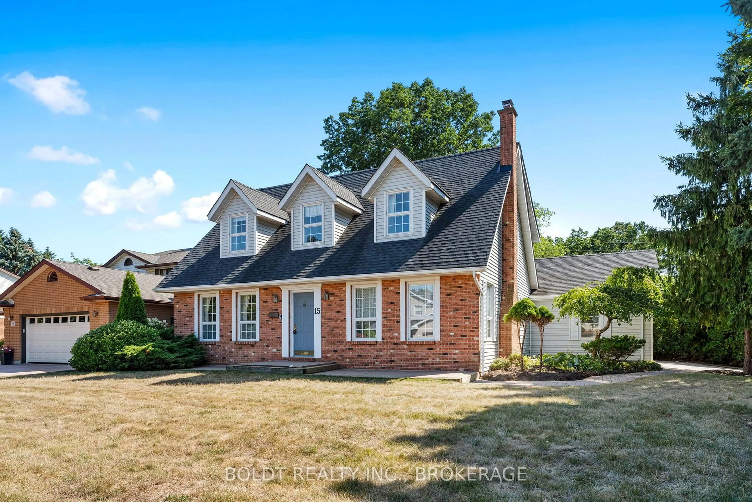Allure on Avery - a captivating detached home near the north end of St. Catharines blends luxury, flexibility, and convenience with maintenance-free living with snow removal and grass cutting included. Backing onto a picturesque golf course, this upgraded home features a spacious 2-car garage and a rare two-storey deck, offering serene views and a premium lifestyle. Inside, the open-concept main floor is adorned with modern light fixtures and quality finishes. The gourmet kitchen boasts granite countertops, stainless steel appliances, and a stylish backsplash. It flows seamlessly into a sophisticated dining area and a bright living room with a cozy fireplace. Large windows flood the space with natural light and offer unobstructed views of the green fairways. Upstairs, the primary bedroom impresses with a 4-piece ensuite featuring a spa-style soaker tub, glass shower, walk-in closet, and a designer accent wall. Two additional bedrooms offer comfort for family or guests, while a large den/office provides versatility and can be easily converted into a fourth bedroom. The fully finished walk-out basement adds even more functionality with a dedicated podcast studio -ideal for content creation or remote work - a full bathroom, and a spacious family room that opens directly to the lower deck and backyard. Outdoor living is elevated with the two-storey deck, complete with a natural gas hookup for grilling or morning coffee surrounded by lush greenery and no rear neighbours for added privacy. Located just minutes from Highway QEW, this home offers quick access to Brock University, Niagara Falls, Niagara-on-the-Lake wineries, and the Outlet Collection at Niagara. Whether you're commuting, enjoying fine wine, or indulging in retail therapy, everything is at your fingertips. This home is more than a place to live -it's a lifestyle destination. Don't miss the opportunity to own this beautifully designed, move-in-ready home in one of St. Catharines most desirable communities.
Inclusions: See Schedule B
