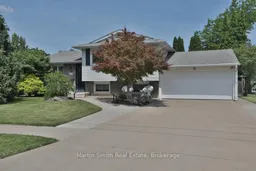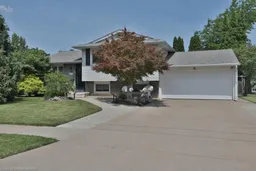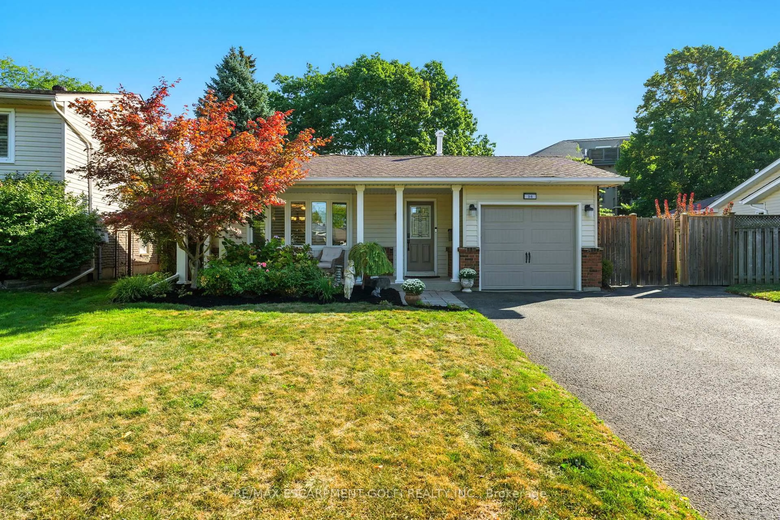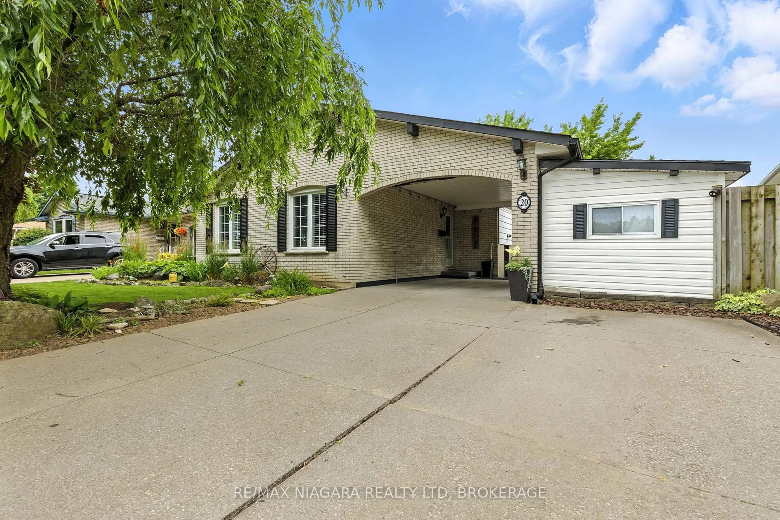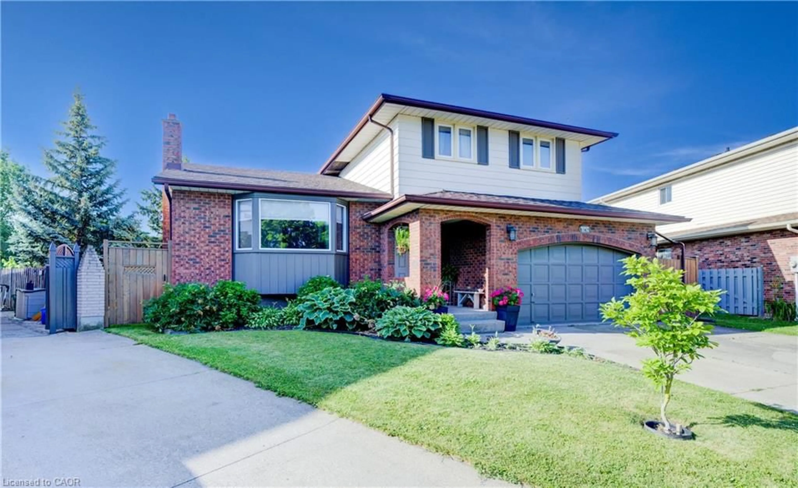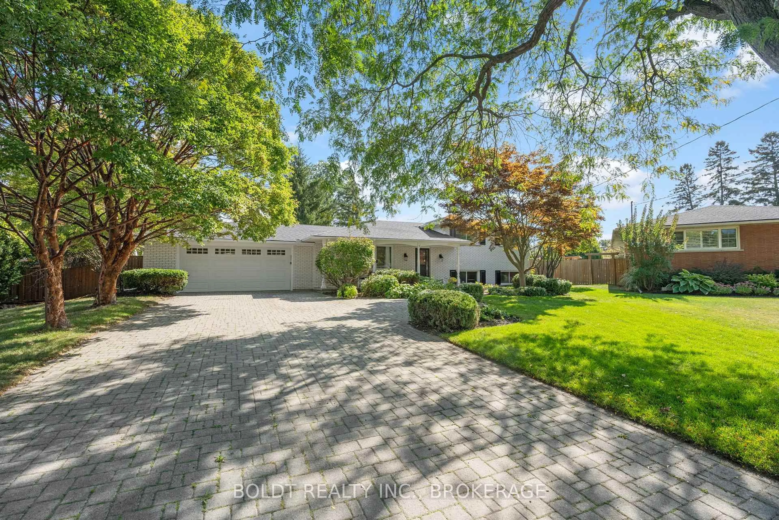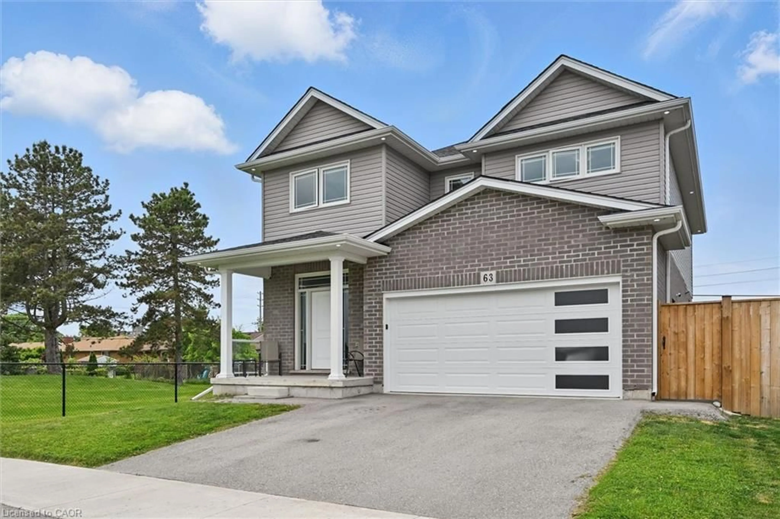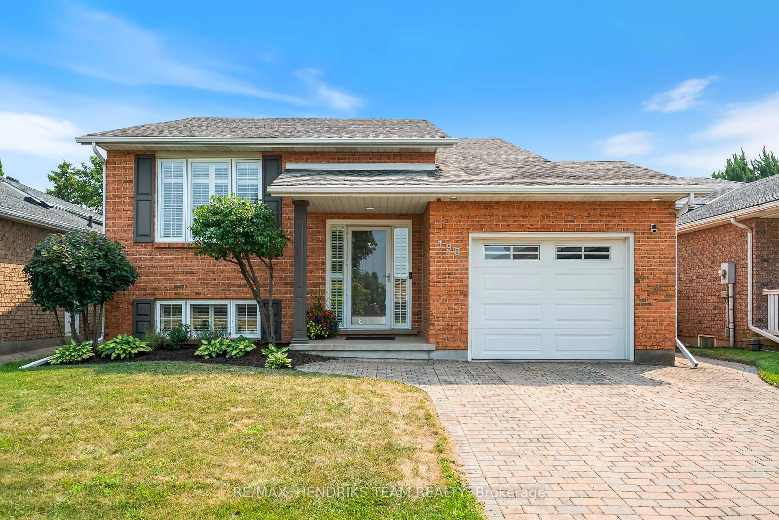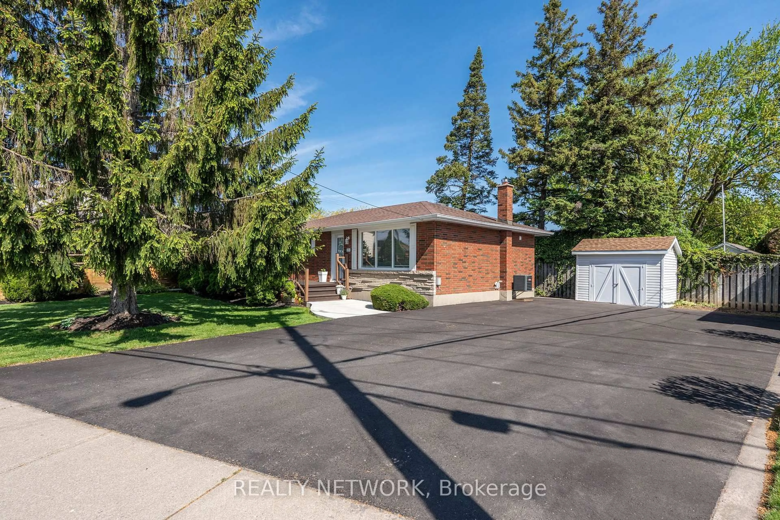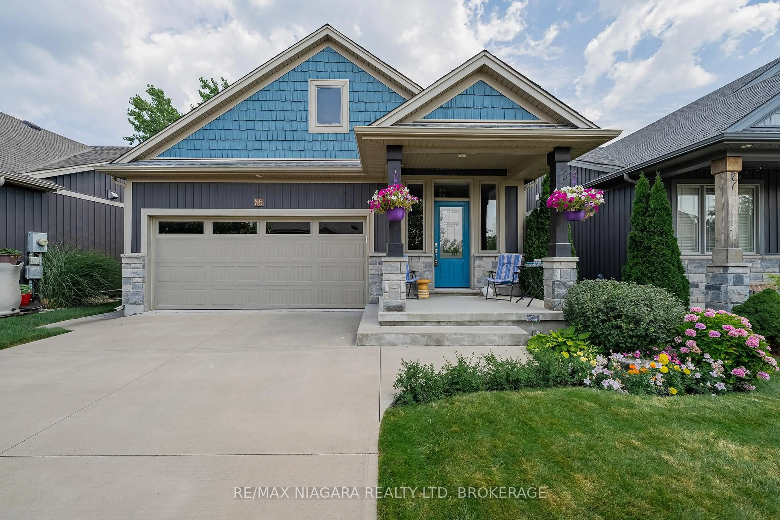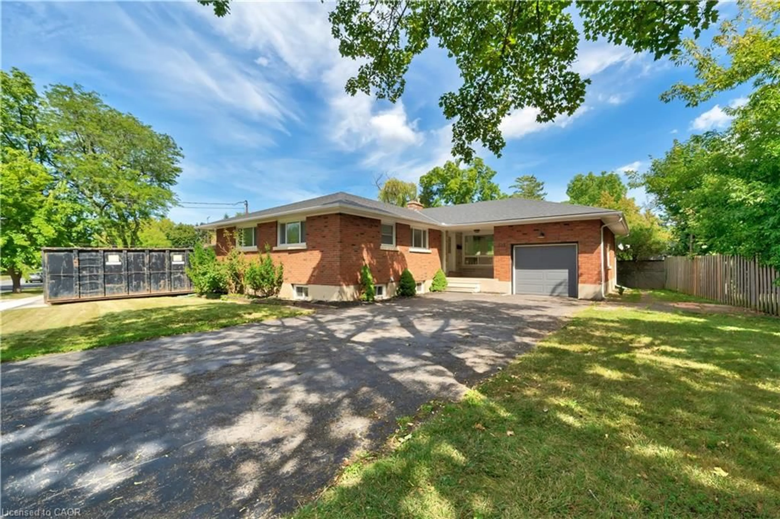Welcome to 87 Cecil Street, a rare gem in the north end, a beautifully maintained 3-bedroom home situated in the highly desirable north end of St. Catharines. This charming 4-level sidesplit has been thoughtfully updated to offer modern comfort and timeless style. Step into the inviting open-concept main floor, where gleaming hardwood floors and a spacious layout flow seamlessly from the living area to a fully updated kitchen featuring a stylish island and walkout to the backyard deck perfect for entertaining or family dinners under the stars. Upstairs, you'll find three generous bedrooms, all with hardwood flooring and ample natural light. The finished lower level, fully renovated in 2022, boasts a large recreation room ideal for movie nights, a contemporary full bathroom, and a laundry room that makes chores a breeze. Outside, enjoy the beautifully landscaped backyard with a spacious deck and private lounging area your own personal retreat. Additional highlights include a 1.5-car garage, mature trees, and excellent curb appeal. This move-in-ready home offers the perfect combination of modern updates and location convenience. Close to many amenities in the area including grocery, schools, parks, QEW, and more.
Inclusions: Fridge, stove, built-in microwave, dishwasher, washer, dryer, all electrical light fixtures, all window coverings
