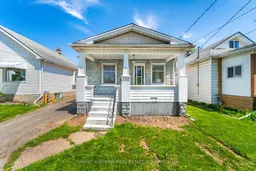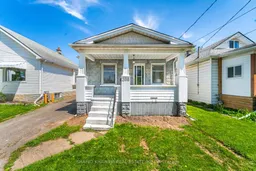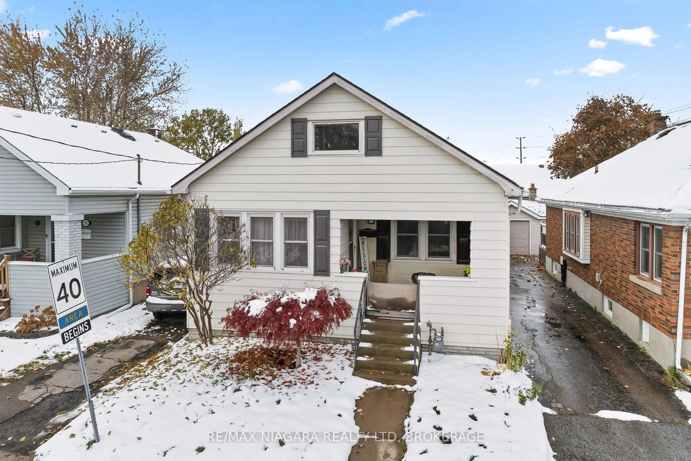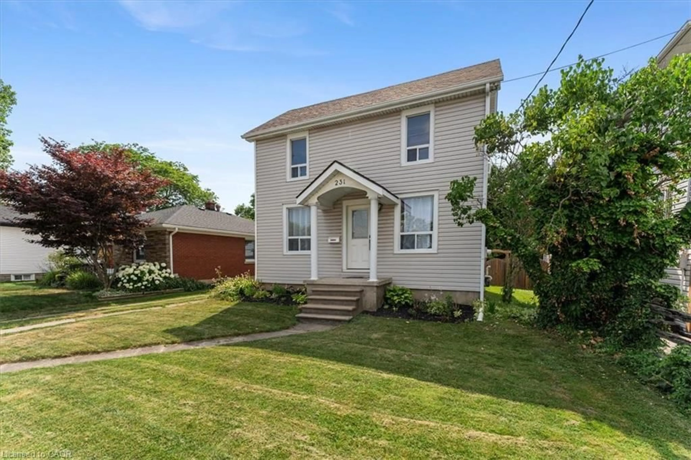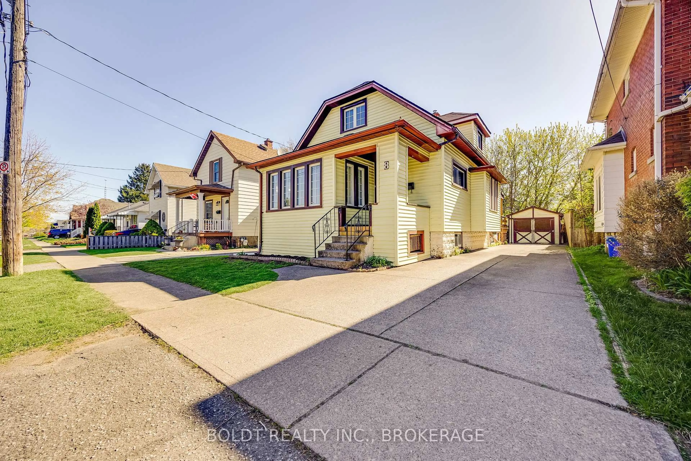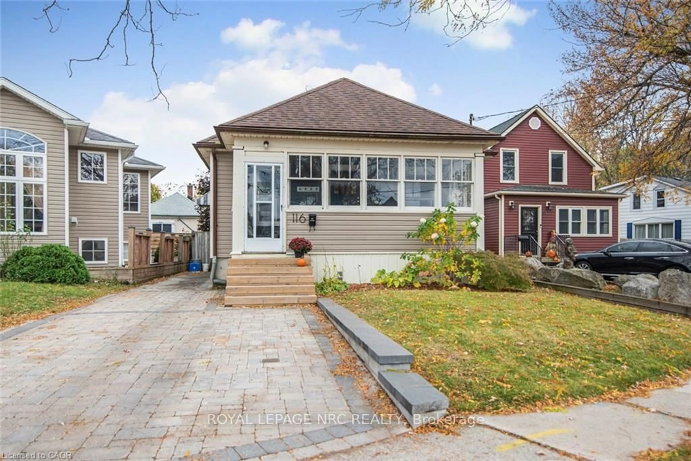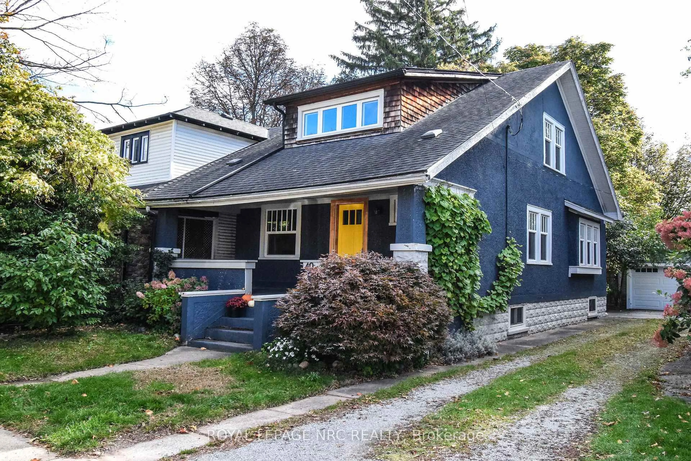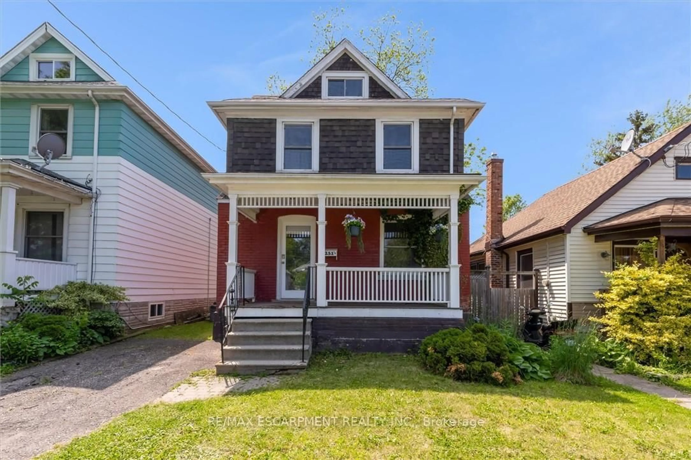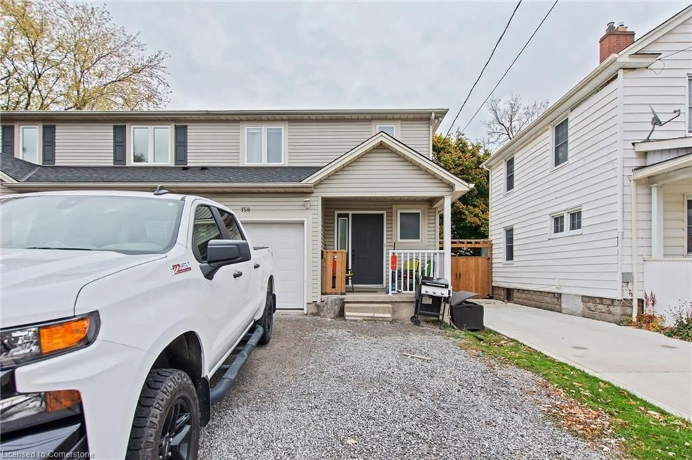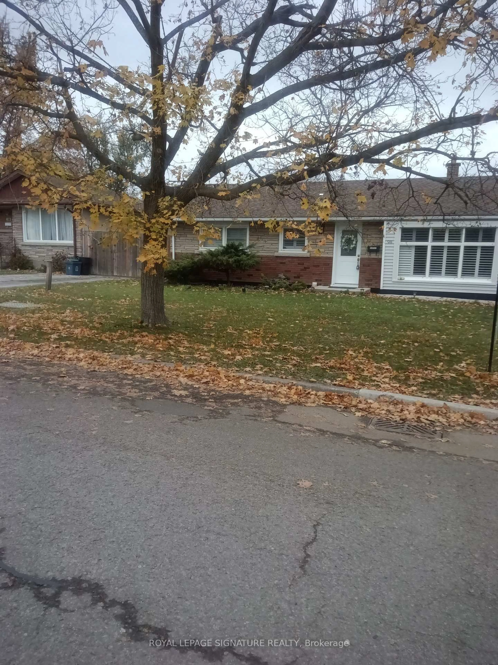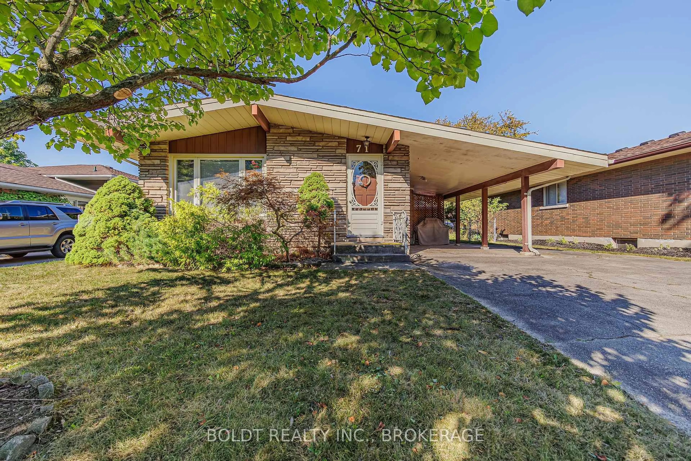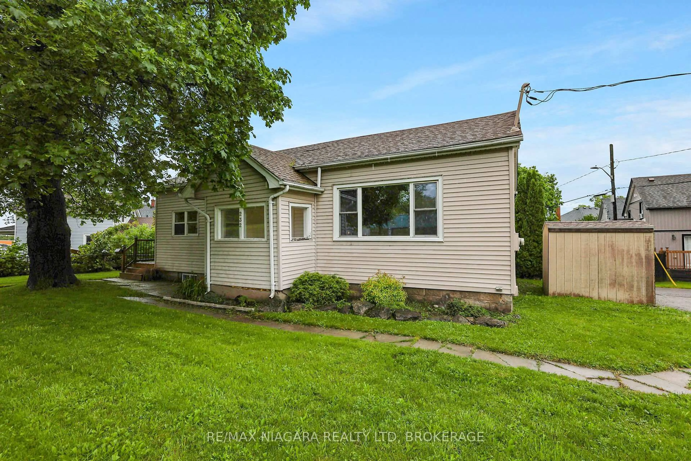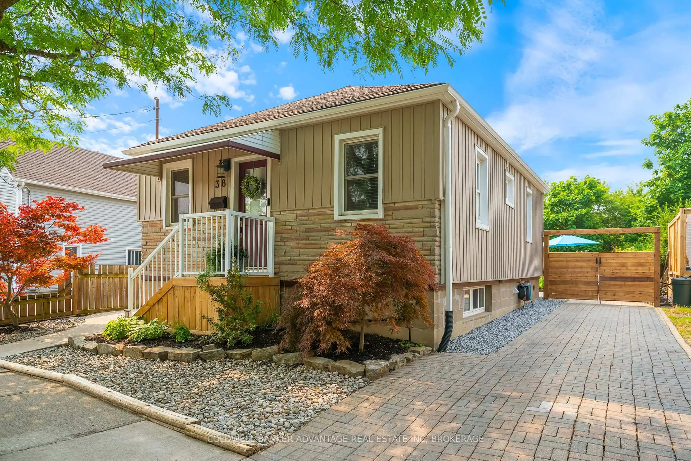**View Tour ** A stunning bungalow home situated in the heart of St. Catharines close to downtown amenities and Niagara Falls. Perfect blend of historic charm and modern convenience. This Bungalow boasts a *finished basement with separate side entrance* for potential rental income or in law compatibility, open concept floorplan with *primary bedroom on main floor* smooth ceilings, pot lights, new lights, Brand New Appliances, fresh paint, new hardwood flooring *no carpet throughout*, brand new kitchen, recently renovated bathroom, * finished basement * As you enter you are welcomed by the open concept floorplan with fresh paint, & pot lights. The living room seamlessly connects to the formal dining room to host large gatherings or transformed into a family room with ease for greater connectivity. An open concept kitchen with new stainless steel appliances and tall white cabinets for extra storage. Three generously sized bedrooms located on the main floor. The primary bedroom includes a double door closet and a large window for natural light to flood the room. Two room can be used as a bedroom, One as home office or a den! The possibilities are endless. Laundry room located in basement. A separate side entrance leads to the basement complete with pot lights, ceramic floors, 2 bedrooms, and a laundry room. Fenced backyard for privacy as well hosting large gatherings. *EXTRAS* Close proximity to local parks, top-rated schools, groceries, dining and drinking, & shopping. Very close to Queen Elizabeth Way & Highway 406 for commuting. A great home in an ideal location, perfect for investors or first time home buyers.
Inclusions: S/S Fridge, S/S Stove, S/S OTR Microwave, Window Coverings, Light Fixtures, ELF's
