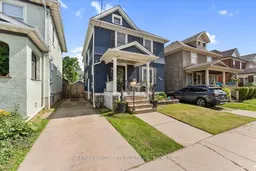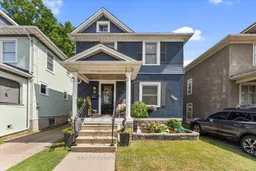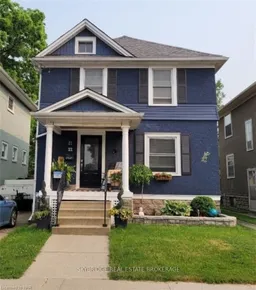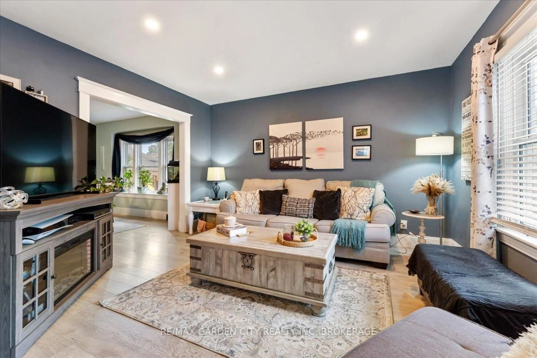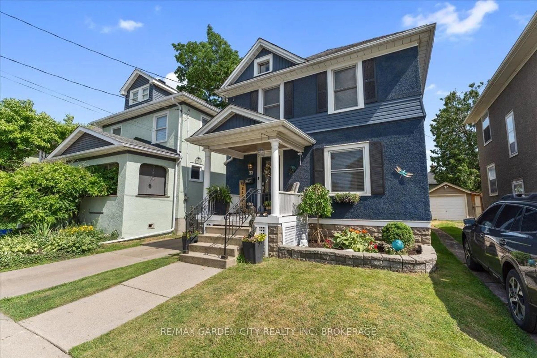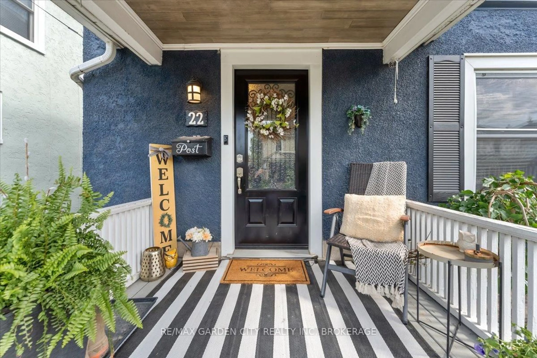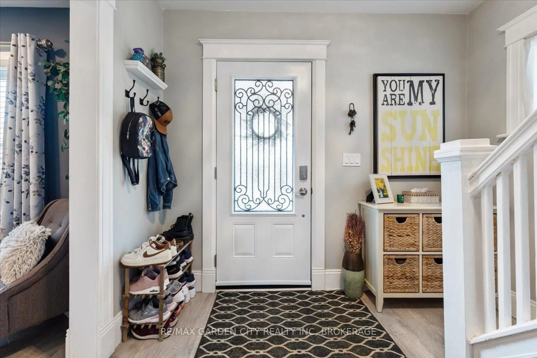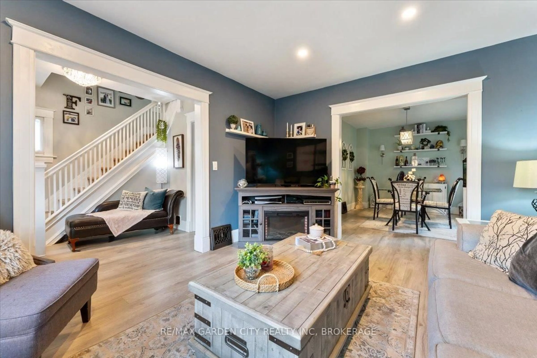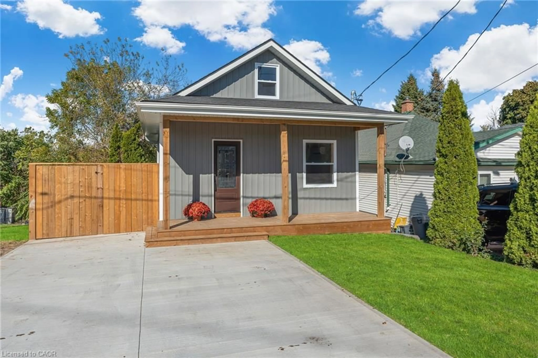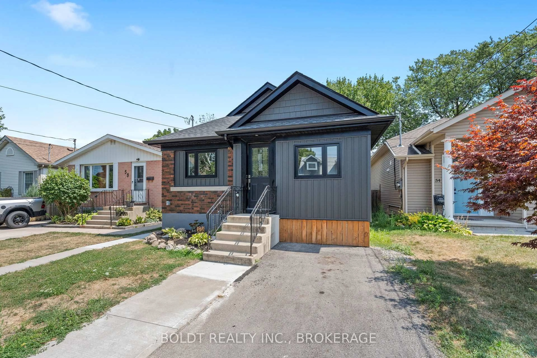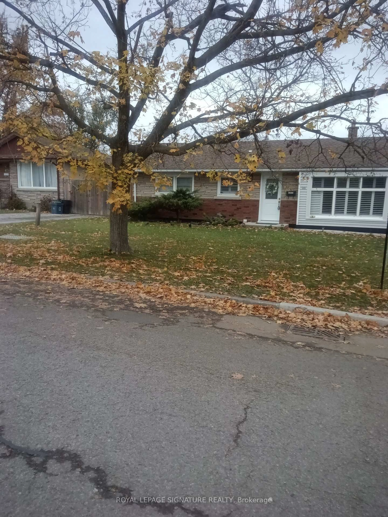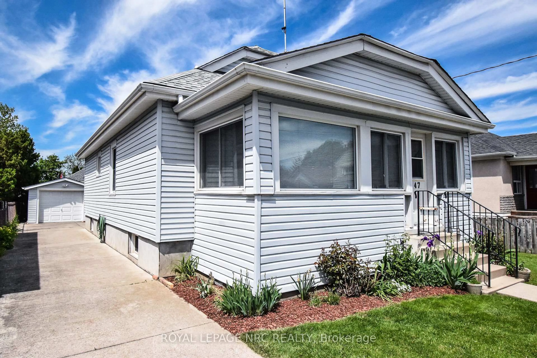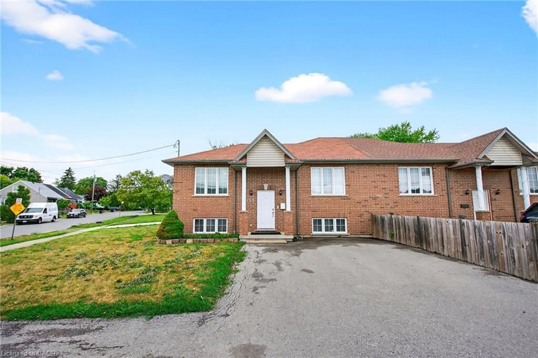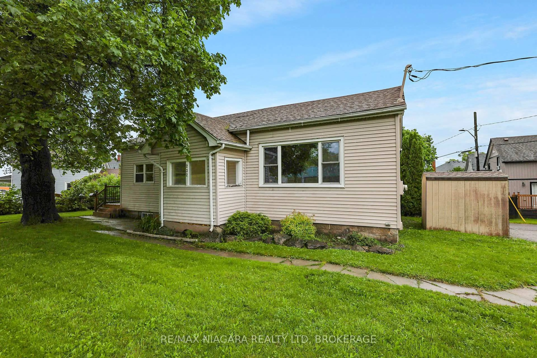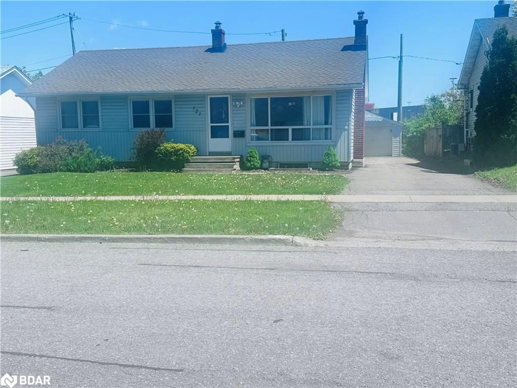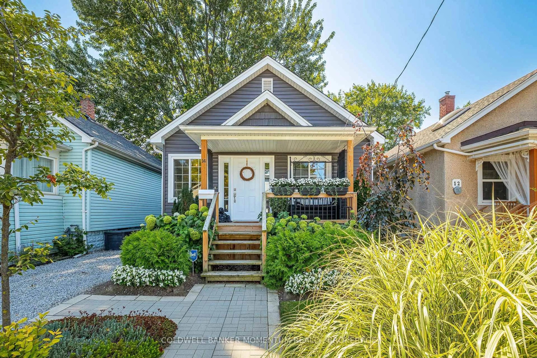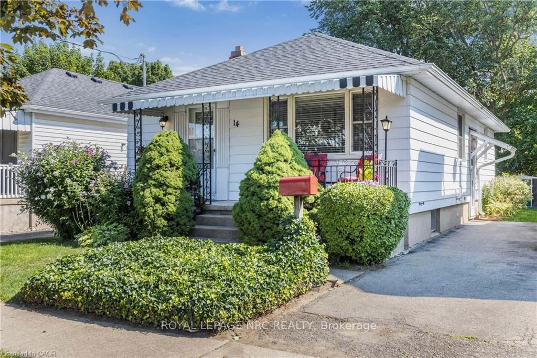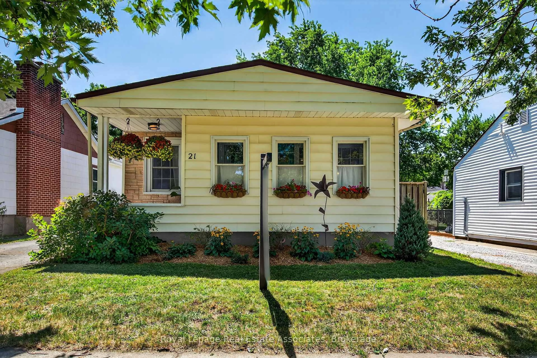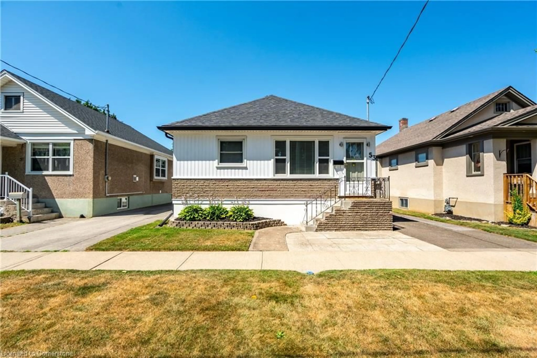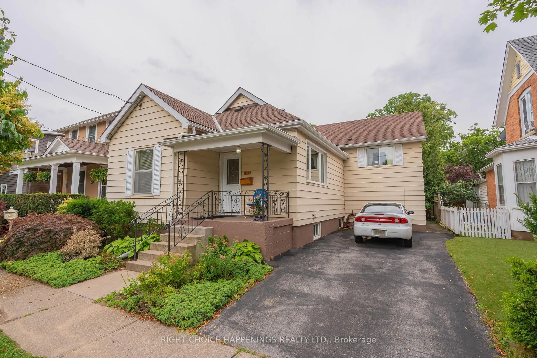22 Chaplin Ave, St. Catharines, Ontario L2R 2E6
Contact us about this property
Highlights
Estimated valueThis is the price Wahi expects this property to sell for.
The calculation is powered by our Instant Home Value Estimate, which uses current market and property price trends to estimate your home’s value with a 90% accuracy rate.Not available
Price/Sqft$453/sqft
Monthly cost
Open Calculator
Description
Welcome Home to the Heart of St. Catharines. Step into your next chapter in a prime location, just a short stroll from vibrant downtown and the beloved Montebello Park, where summer festivals, live music, and community spirit fill the air. This move-in ready 4-bedroom, 1.5-bath home offers the perfect blend of character, comfort, and convenience, ideal for families, work-from-home professionals, or investors seeking a versatile space. The open-concept main floor features a bright and welcoming living area that flows seamlessly into an updated kitchen. From here, step out to a covered back porch, the perfect spot for your morning coffee or a relaxing evening unwind. Upstairs, discover four bedrooms, including a beautifully remodeled and insulated rear sunroom that offers a bonus flex space overlooking the backyard... an ideal nook for homework, hobbies, or a creative retreat. A convenient side entrance leads to the basement, which includes a second one-piece bathroom and awaits your finishing touches to create even more living space. Outside, enjoy a deep 2+ car driveway, a detached garage with hydro, and a spacious backyard ready for kids to play or gardeners to grow. Recent updates include the roof, furnace, and electrical, all completed in 2019.Walk to nearby cafes, restaurants, parks, and transit. Move in before the holidays and experience the best of urban living with room to grow.
Property Details
Interior
Features
Main Floor
Living
4.06 x 3.45Dining
4.06 x 2.94Kitchen
3.96 x 3.35Exterior
Features
Parking
Garage spaces 1
Garage type Detached
Other parking spaces 2
Total parking spaces 3
Property History
 24
24