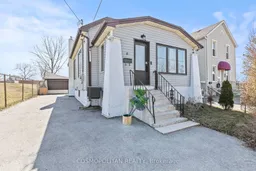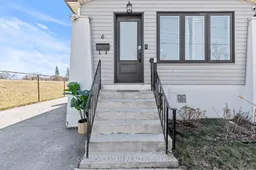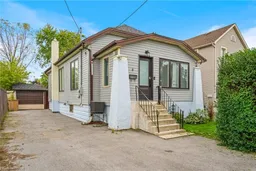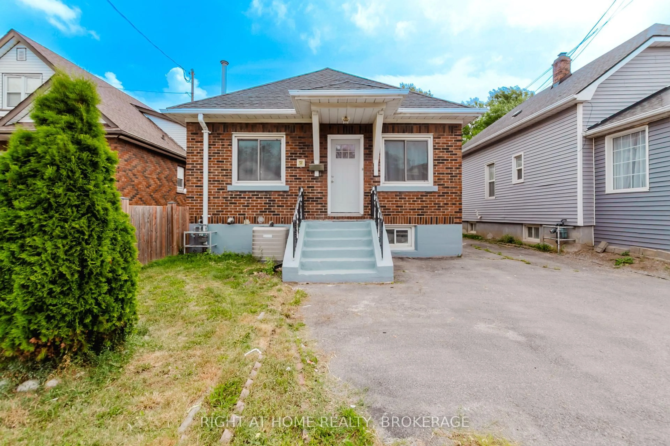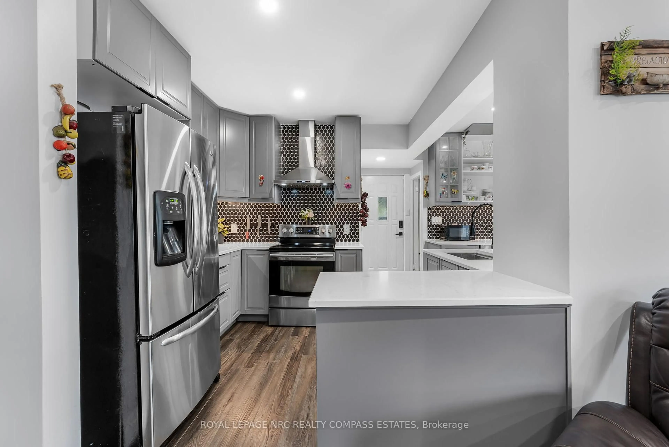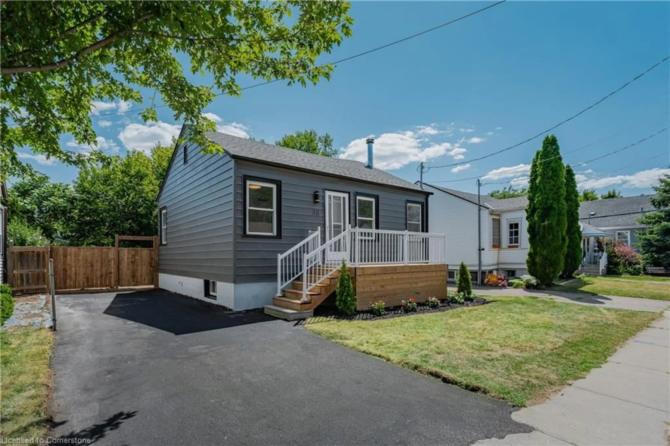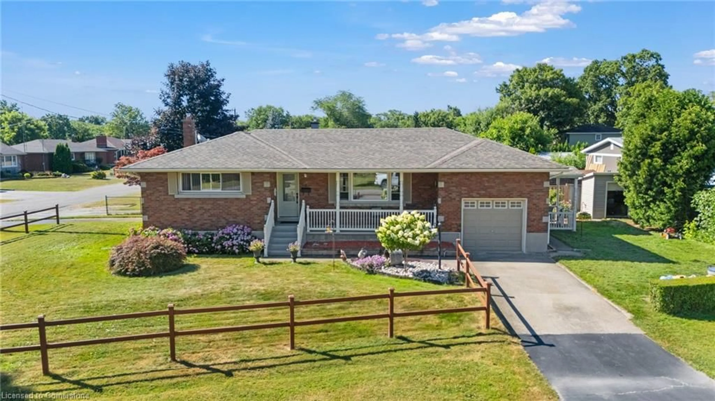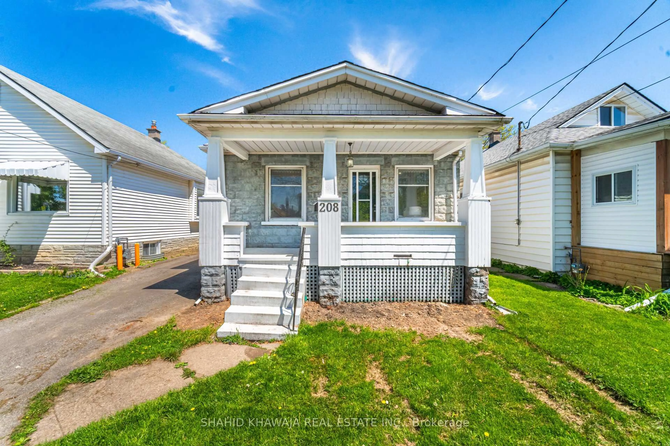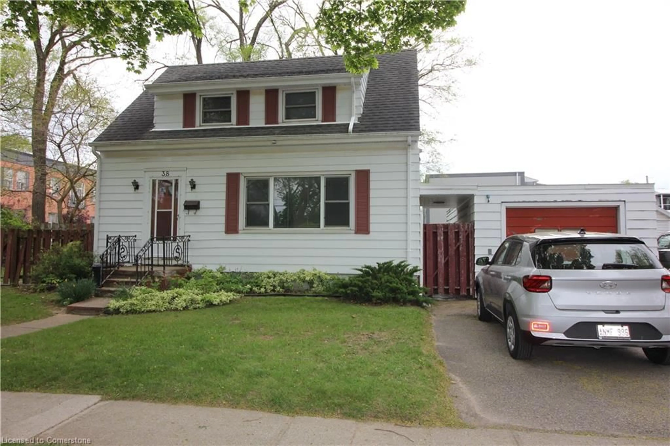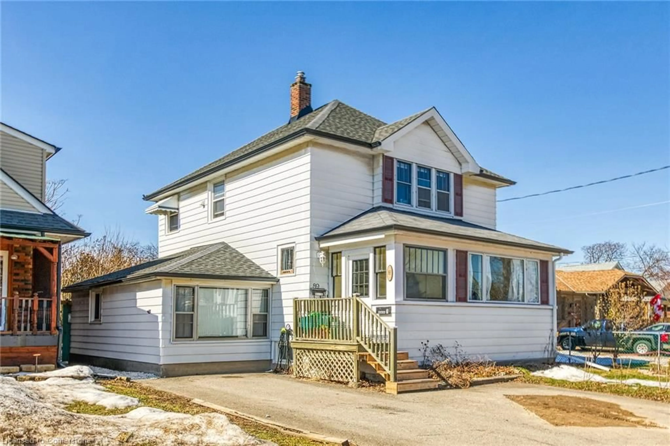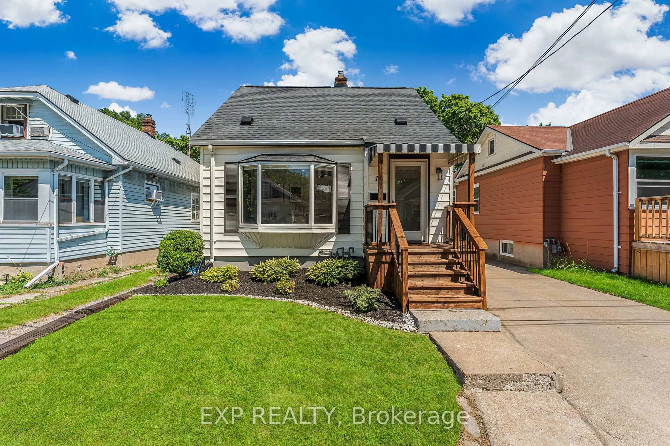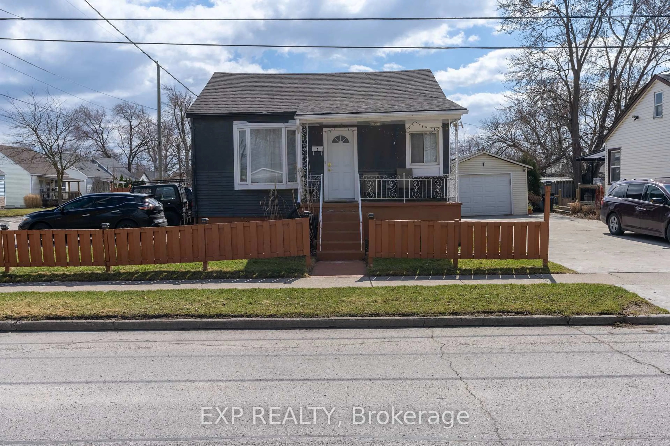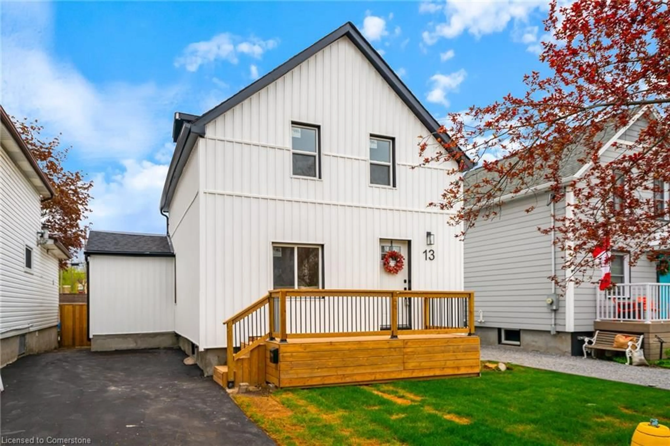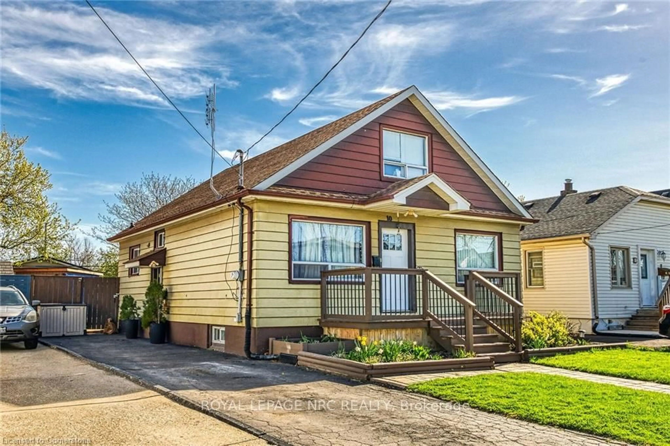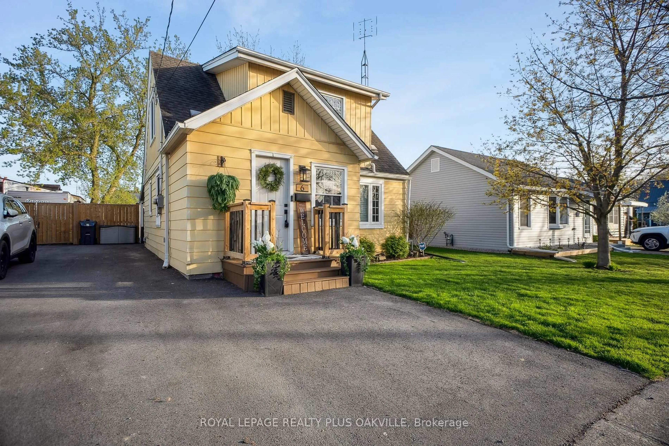This home is not for everyone and thats exactly why its a rare opportunity. Located near commercial amenities, 6 Manchester Avenue offers practicality, flexibility, and major upgrades that are already complete. Whether you're an investor, a first-time buyer, or someone seeking a turn-key property under $500,000, this home deserves a closer look. Major 2023 Upgrades Include :New Roof, New Furnace & A/C, New Siding, all Main Floor Windows and On-Demand Water Heater (approx. $100/month energy savings)EV Charger Installed. Inside, the layout is clean and efficient, offering a bright open space with a separate entrance ideal for multi-generational living, home-based work, or future rental flexibility (buyer to verify zoning and local by-laws).Yes, there's no built-in closet but that's easily solved with a wardrobe system. The large backyard offers privacy and room to expand or create an outdoor retreat. This home is about long-term value and smart ownership. A freehold property with the big-ticket items already done, in a central Niagara location. At $499,000 this property makes sense.
Inclusions: S/S appliances in the kitchen, hot tub
