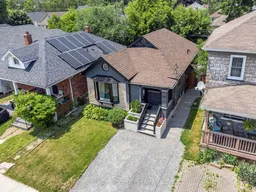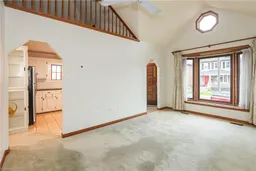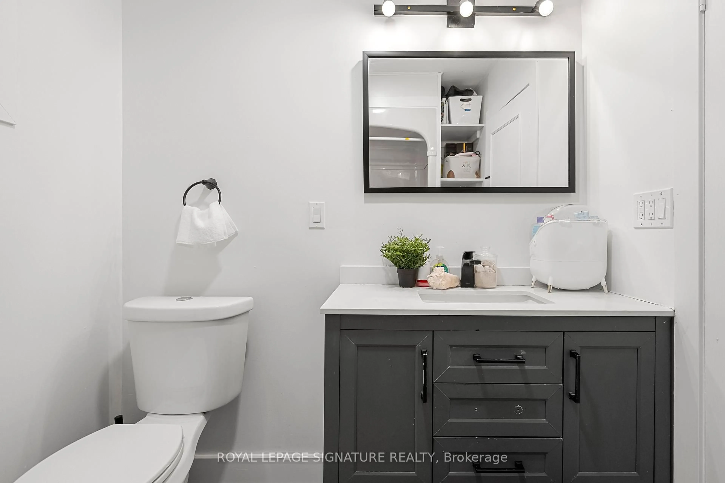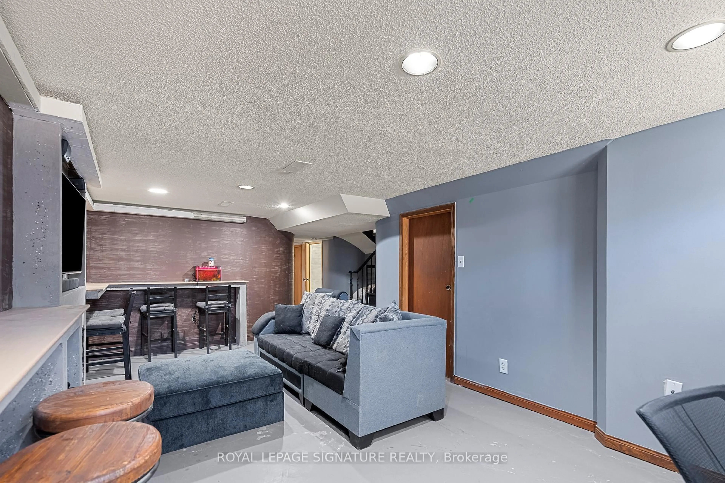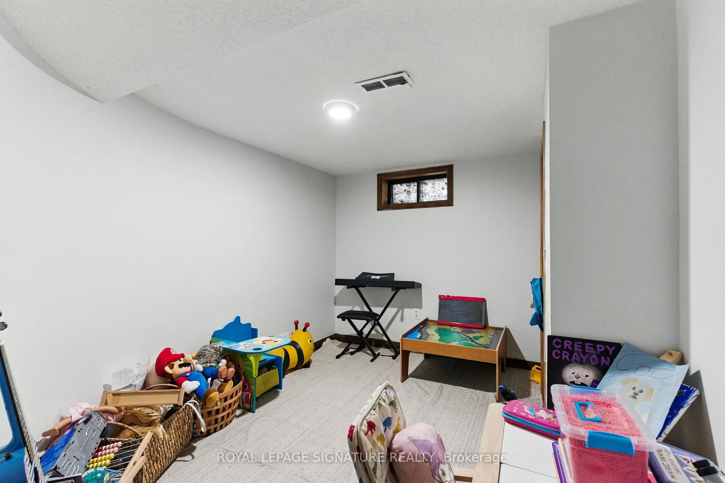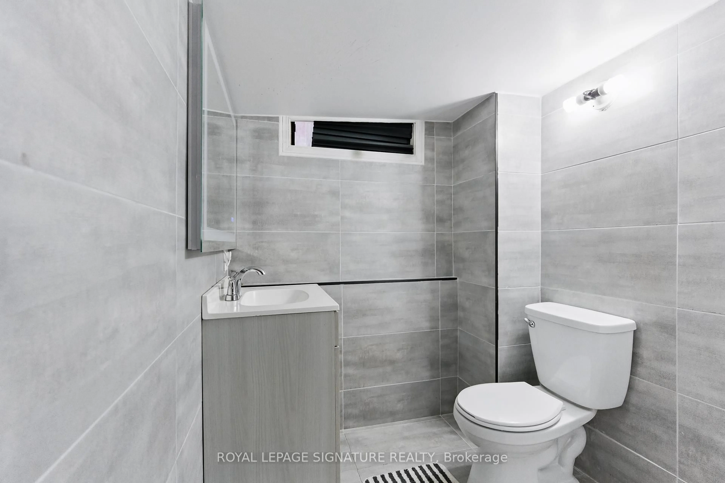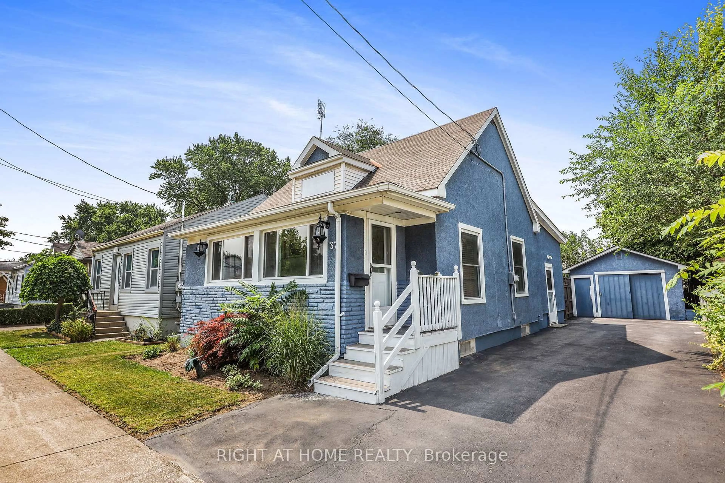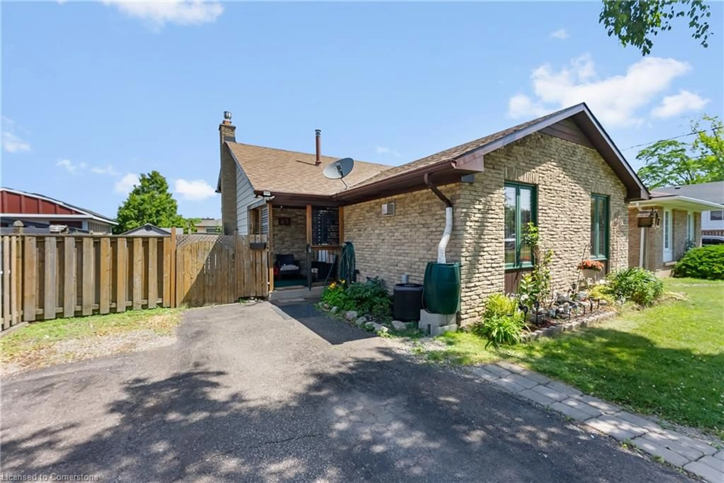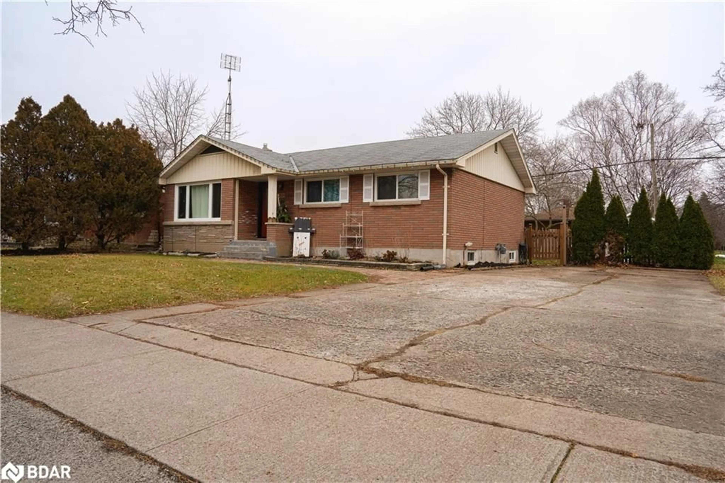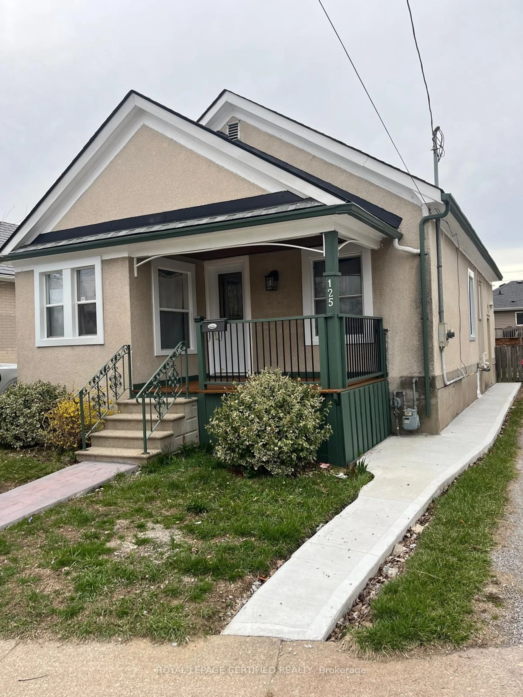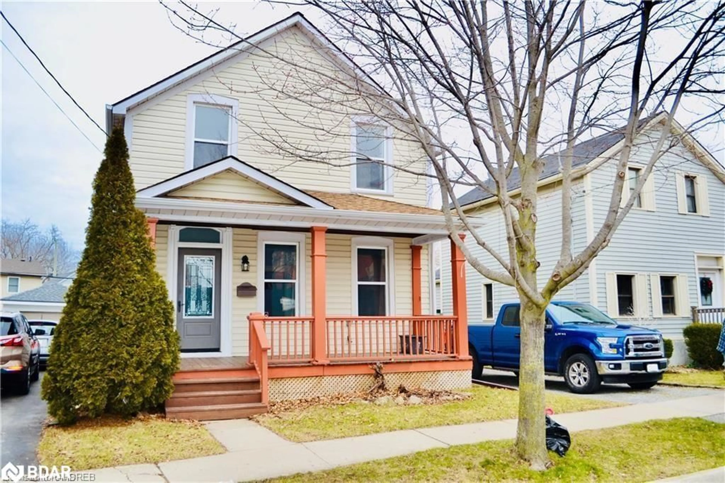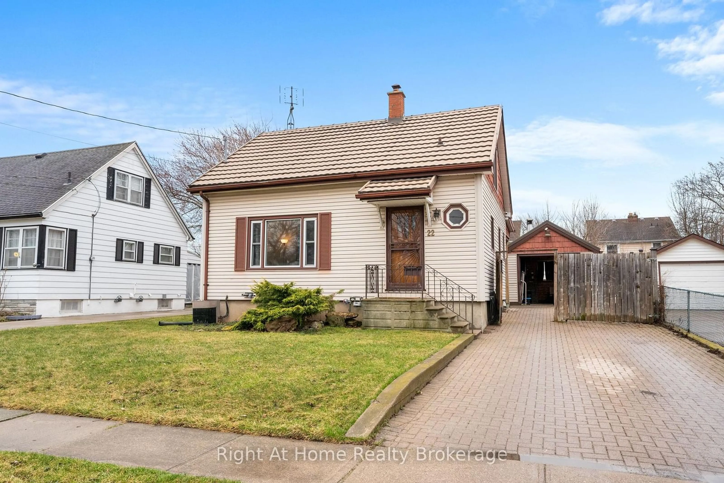63 Lowell Ave, St. Catharines, Ontario L2R 2C9
Contact us about this property
Highlights
Estimated valueThis is the price Wahi expects this property to sell for.
The calculation is powered by our Instant Home Value Estimate, which uses current market and property price trends to estimate your home’s value with a 90% accuracy rate.Not available
Price/Sqft$468/sqft
Monthly cost
Open Calculator
Description
Nestled in a serene neighborhood, this home is a testament to thoughtful design and endless possibilities for living, relaxing, and hosting. You are welcomed by a beautiful open-concept space upon entering. The living area, is perfect for both everyday lounging and memorable gatherings, and invites you to experience a sense of ease and connection. Light pours in through expansive windows, highlighting the vaulted ceiling, a striking architectural feature that enhances the spaciousness and sets an inspiring tone. The primary bedroom leads to a spectacular loft spanning an impressive 31 feet. Whether you envision a private reading nook, art studio, a yoga haven, this loft is a rare feature designed to adapt to your desires. The basement has a modern entertainment hub, making it the ultimate destination for movie nights, game marathons, or simply unwinding after a long day. The inclusion of a sauna adds a luxurious touch, allowing you moments of tranquility and relaxation. There are two versatile rooms to suit your needs or ideas. The functional and spacious laundry room reflects convenience. A bonus storage room adjoining the laundry area offers space to keep your home organized and clutter-free. Store seasonal decor, hobby equipment, household essentials neatly and accessibly. Step outside to an ideal summer backyard. The patio is perfect for hosting barbecues, celebrations, or casual gatherings with friends and family. It extends the homes entertaining into the outdoors on warm summer days. A convenient storage shed, keeps tools and outdoor equipment readily available for your gardening or landscaping needs. This home provides an abundance of opportunities for a variety of living situations. Its flexible spaces make it suitable for two families to share comfortably or for professionals seeking a balanced work-from-home environment. The open concept design ensures that every corner of the house feels connected while still offering privacy when needed.
Property Details
Interior
Features
Main Floor
Kitchen
3.78 x 3.07Breakfast Bar / Combined W/Living / Backsplash
Primary
3.91 x 3.3Laminate
2nd Br
3.35 x 2.69Laminate
3rd Br
2.74 x 2.74Laminate
Exterior
Features
Parking
Garage spaces -
Garage type -
Total parking spaces 2
Property History
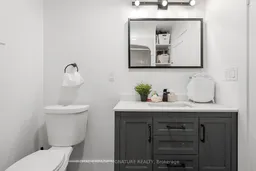 24
24