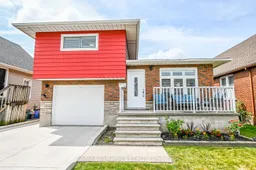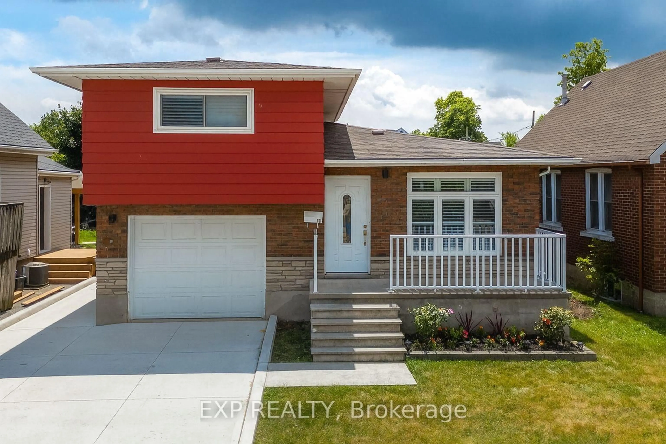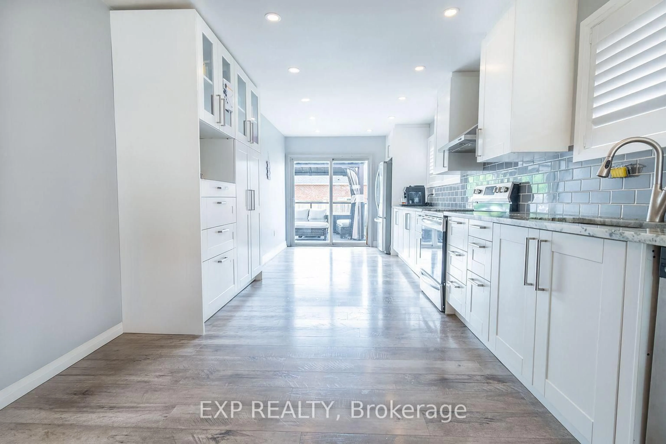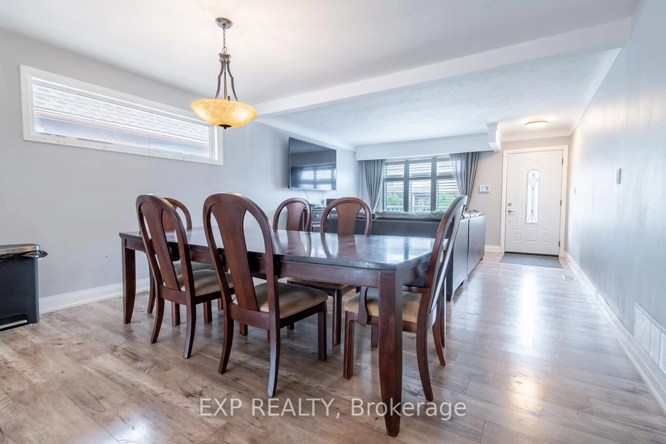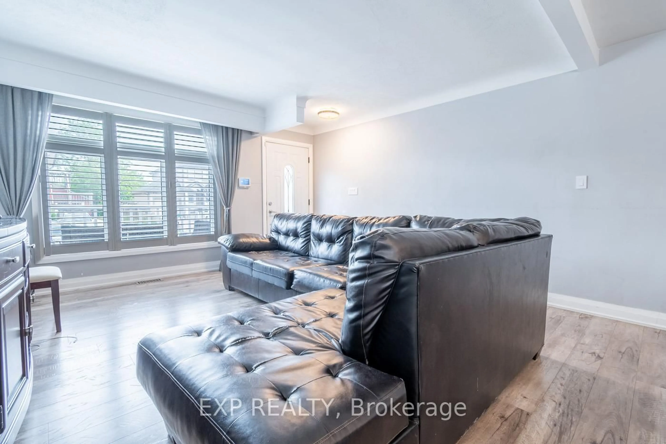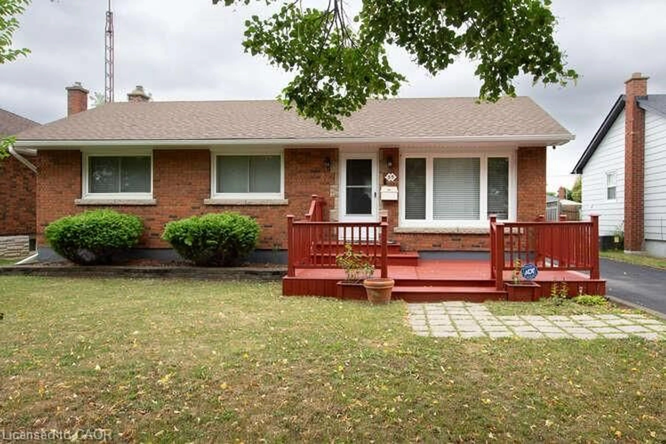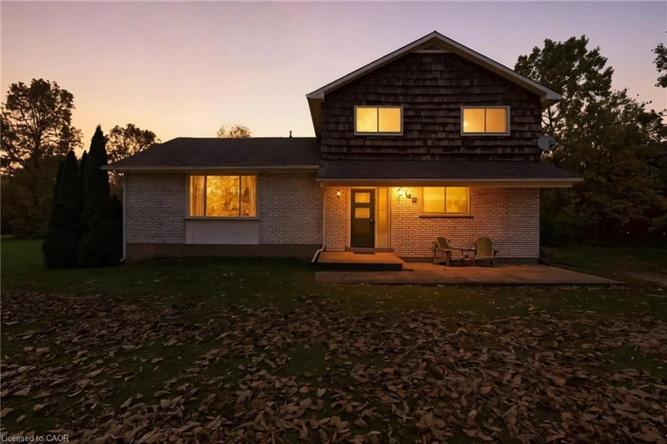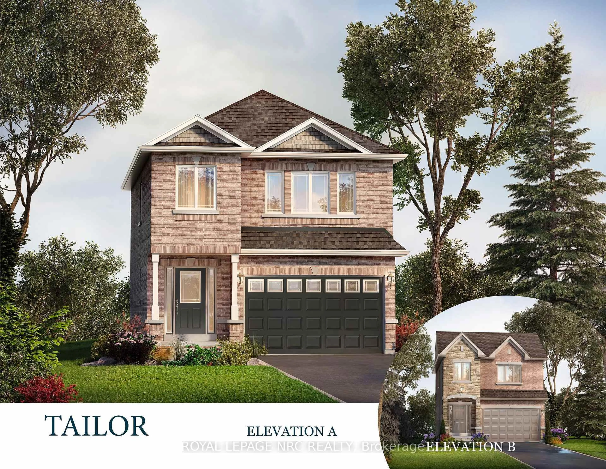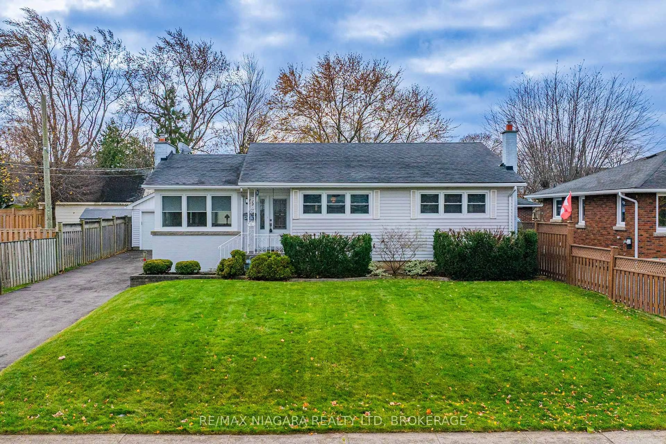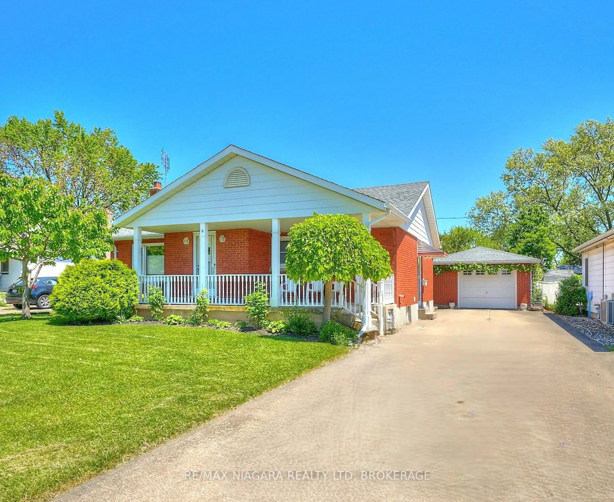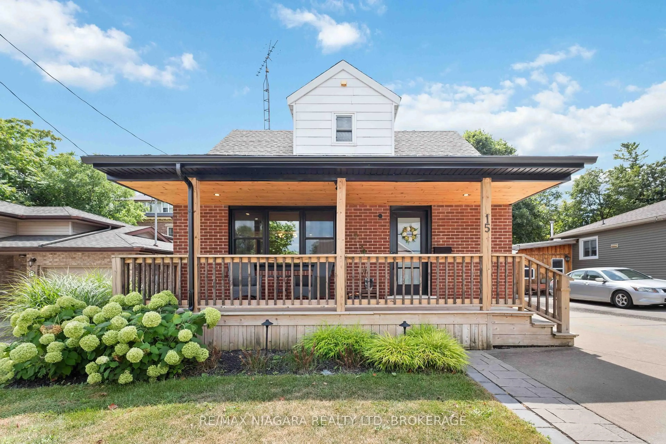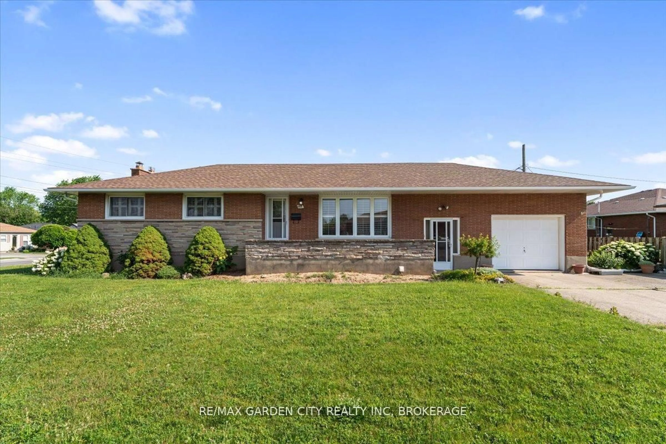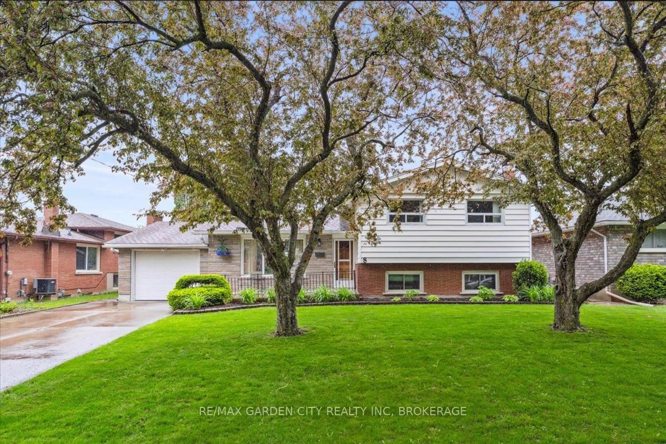11 Garden St, Thorold, Ontario L2V 3H9
Contact us about this property
Highlights
Estimated valueThis is the price Wahi expects this property to sell for.
The calculation is powered by our Instant Home Value Estimate, which uses current market and property price trends to estimate your home’s value with a 90% accuracy rate.Not available
Price/Sqft$473/sqft
Monthly cost
Open Calculator
Description
Two-Story, renovated home in the heart of Thorold. This 3+2 bed, 2-bath property features a main-floor primary bedroom, a bright open-concept kitchen, and a finished basement with two additional bedrooms and a separate side entrance-ideal for an in-law suite or rental income. Walk to schools, parks, and shopping; minutes to Brock University and Pen Centre. Recent updates include furnace, water heater, and A/C (6 years), plus windows and roof (8 years). Private patio off the kitchen with gazebo, fully fenced yard, hot tub pad, and a double-wide driveway with a large garage. Zoned R3 with 1,483 sq ft above grade plus 998 sq ft finished basement. Move-in ready and versatile for families, first-time buyers, or investors.
Property Details
Interior
Features
Main Floor
Bathroom
2.74 x 2.063 Pc Bath
Primary
3.43 x 3.78Kitchen
6.71 x 3.2Dining
2.74 x 4.27Exterior
Features
Parking
Garage spaces 1.5
Garage type Attached
Other parking spaces 2
Total parking spaces 3
Property History
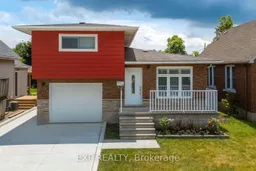 32
32