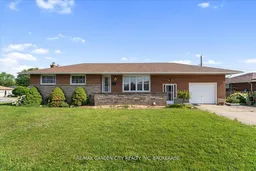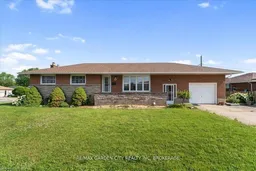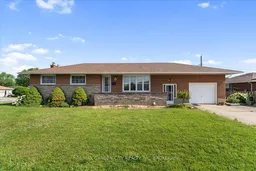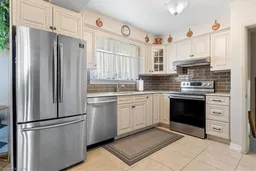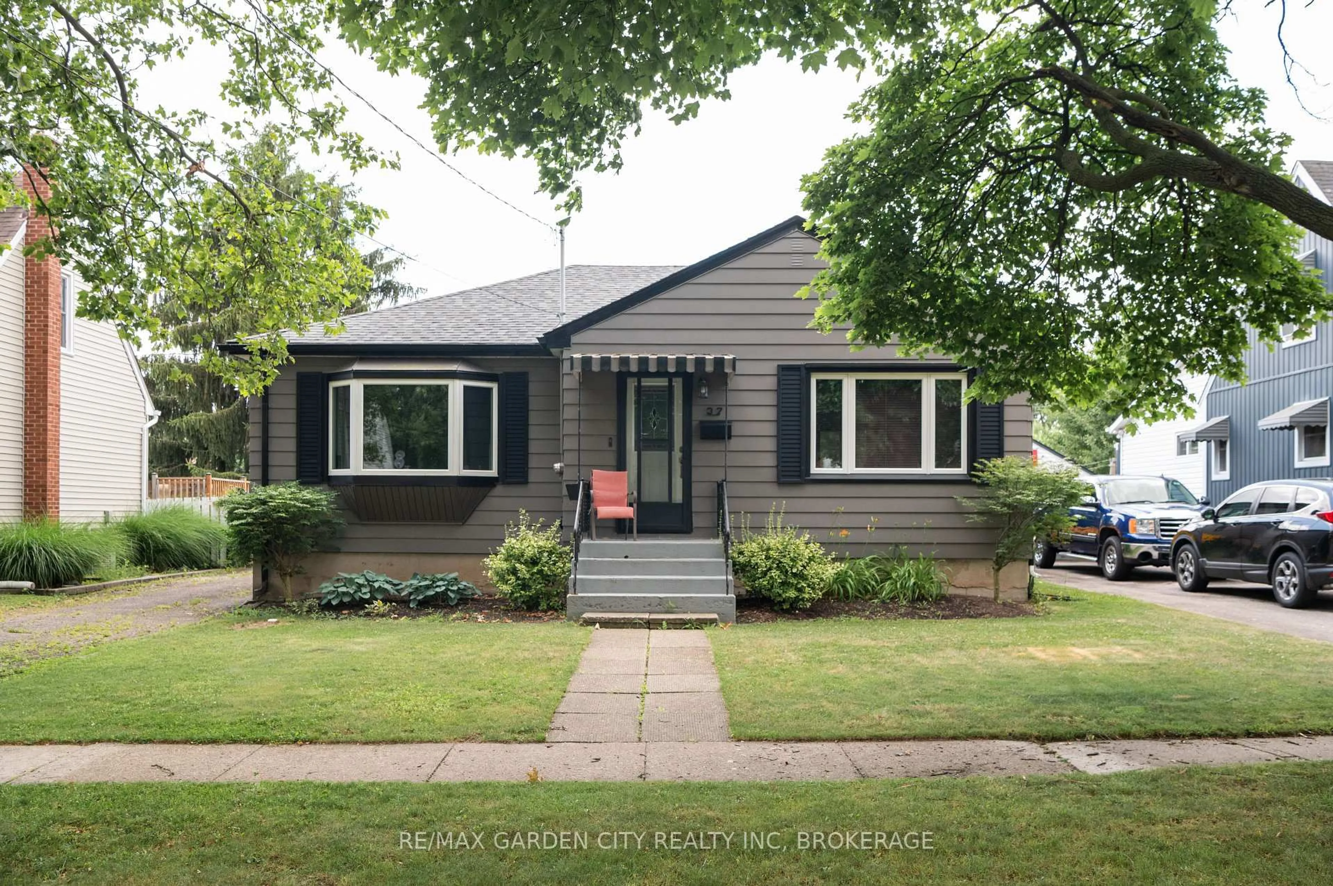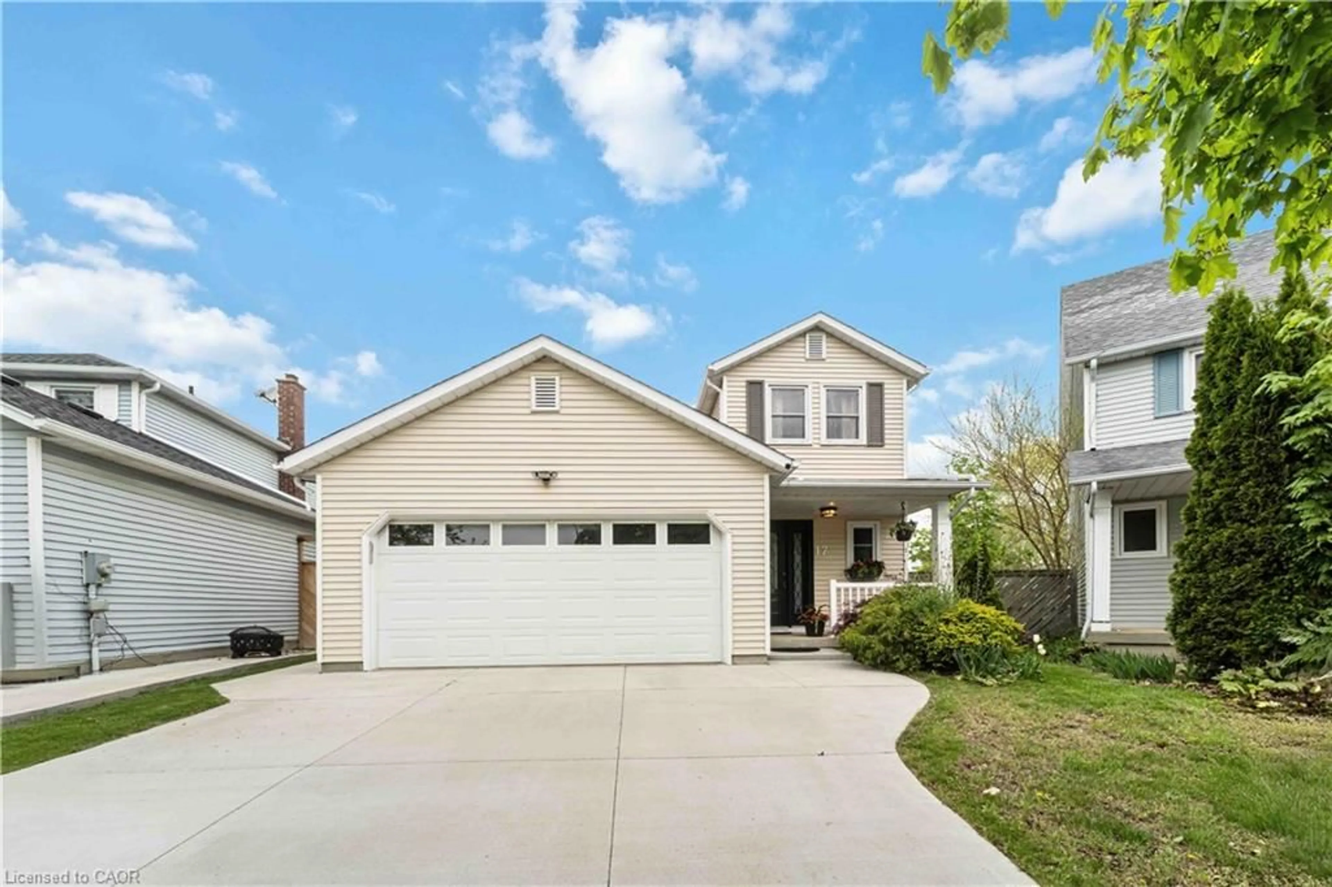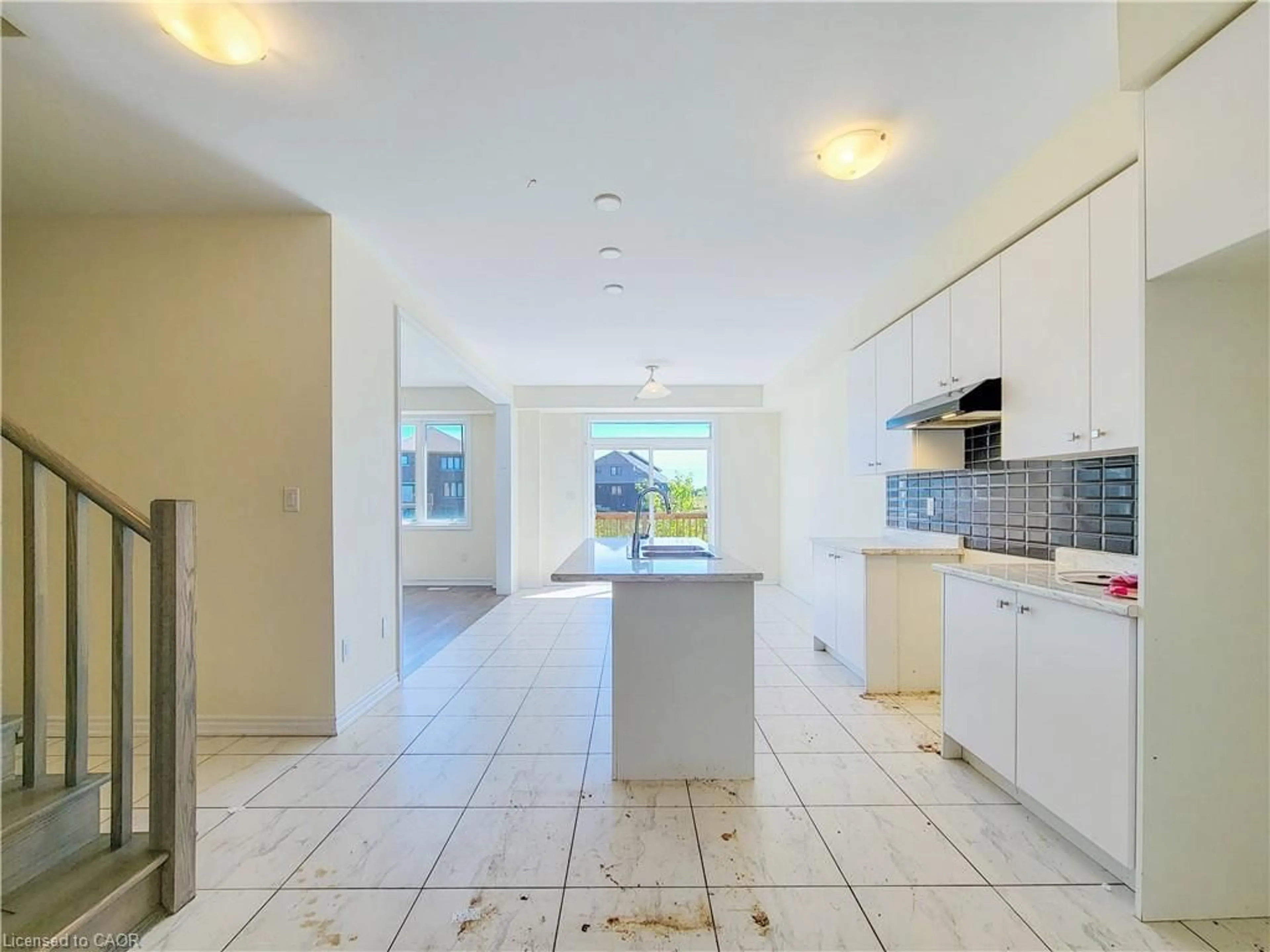2 Homes in 1 - Live & Earn or Welcome Extended Family. Lovingly cared for, this solid all-brick Bungalow is ready to welcome its next family. Set on a quiet, family-friendly, tree-lined street, the home offers outstanding flexibility with a fully finished, self-contained one-bedroom in-law apartment-perfect for multi-generational living or renting to help offset your mortgage. The main level features a large, updated kitchen with warm white cabinetry and a separate dining area ideal for family gatherings. A bright, spacious living room showcases new flooring, while three generous bedrooms provide ample closet space and storage. The lower level offers a private, separate-entrance one-bedroom apartment complete with a full kitchen, large recreation room, bedroom, 3-piece bathroom, and utility/storage area-excellent in-law or income potential. Walkable to excellent schools including Brock University and located in an ideal neighbourhood for families, this property offers both comfort and opportunity. Updates include furnace (2020), windows (2021), newer kitchen, vinyl windows and two updated bathrooms. More than just a house, this is a home you'll be proud to call your own.
Inclusions: Fridge, Stove, Dishwasher, Gas-Stove (downstairs), and Dryer. All light fixtures and California window shutters throughout the home. As seen; Garage door opener with remote.
