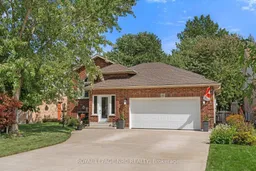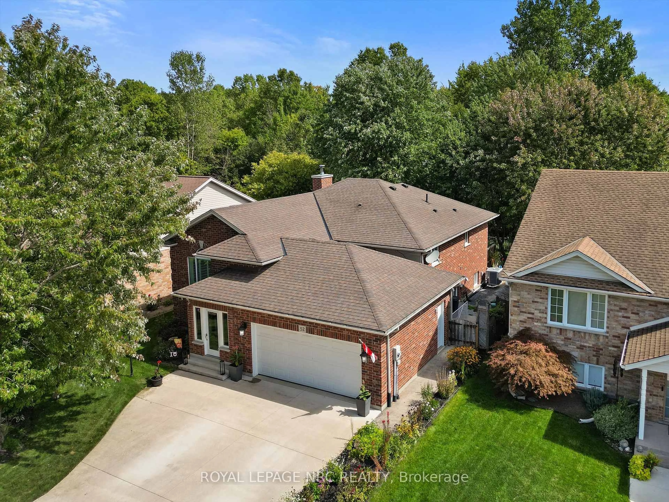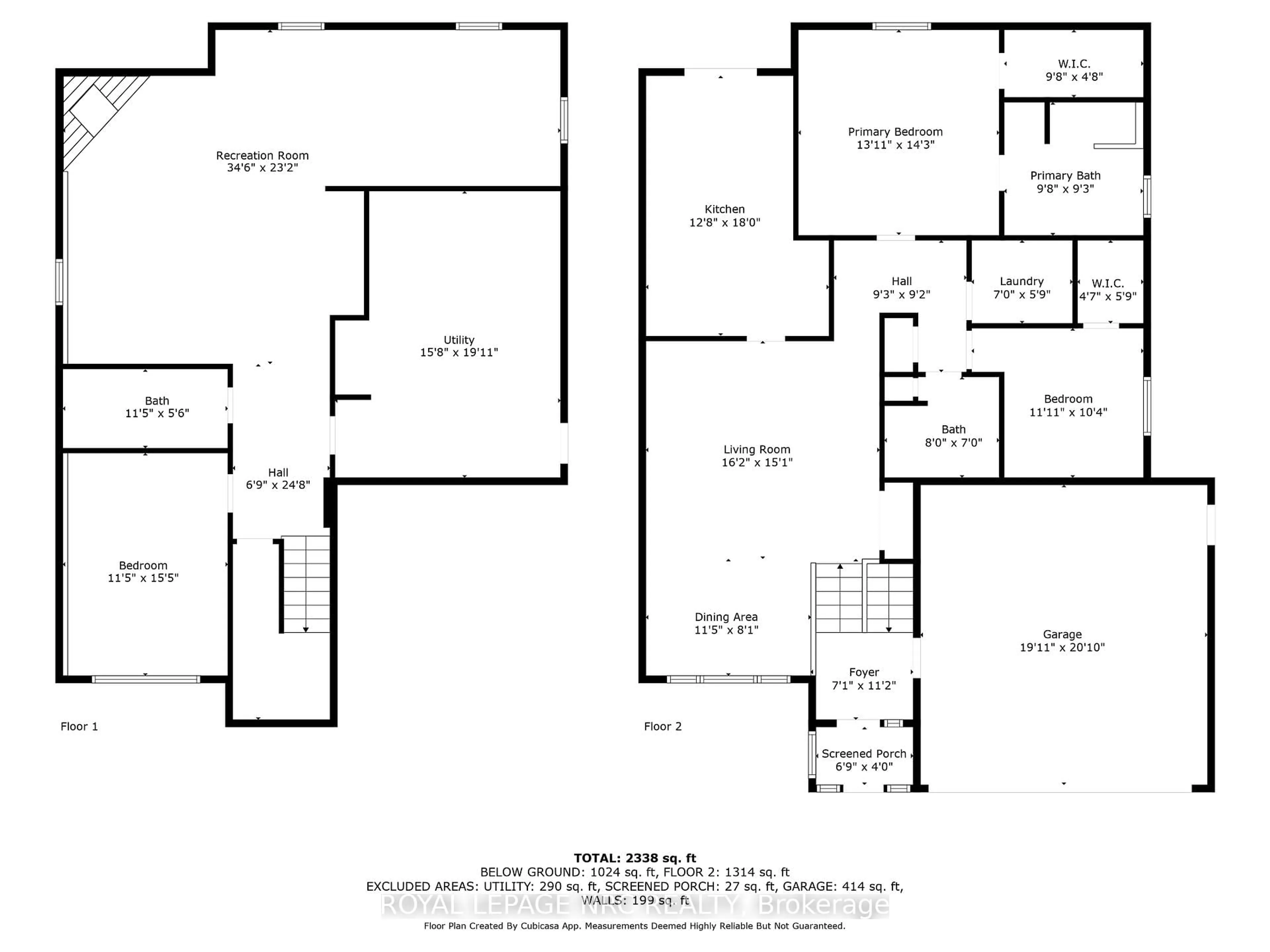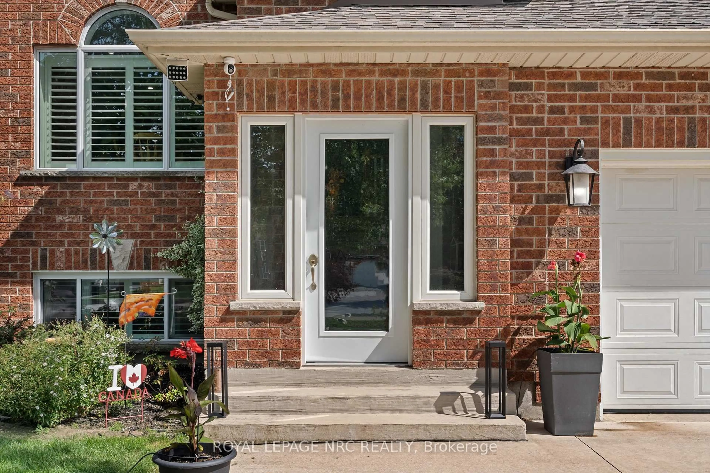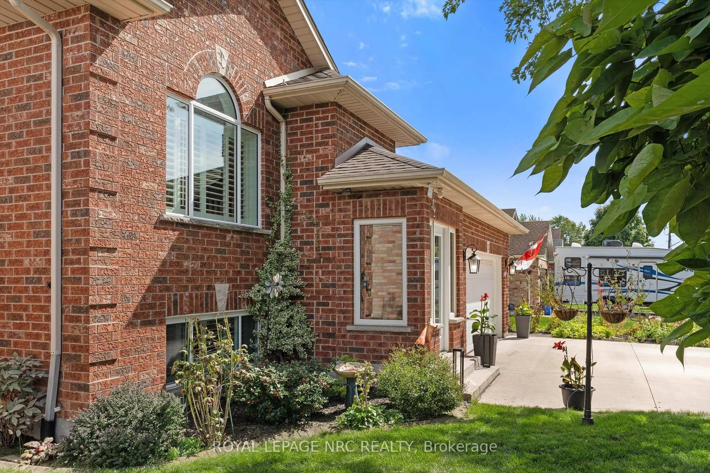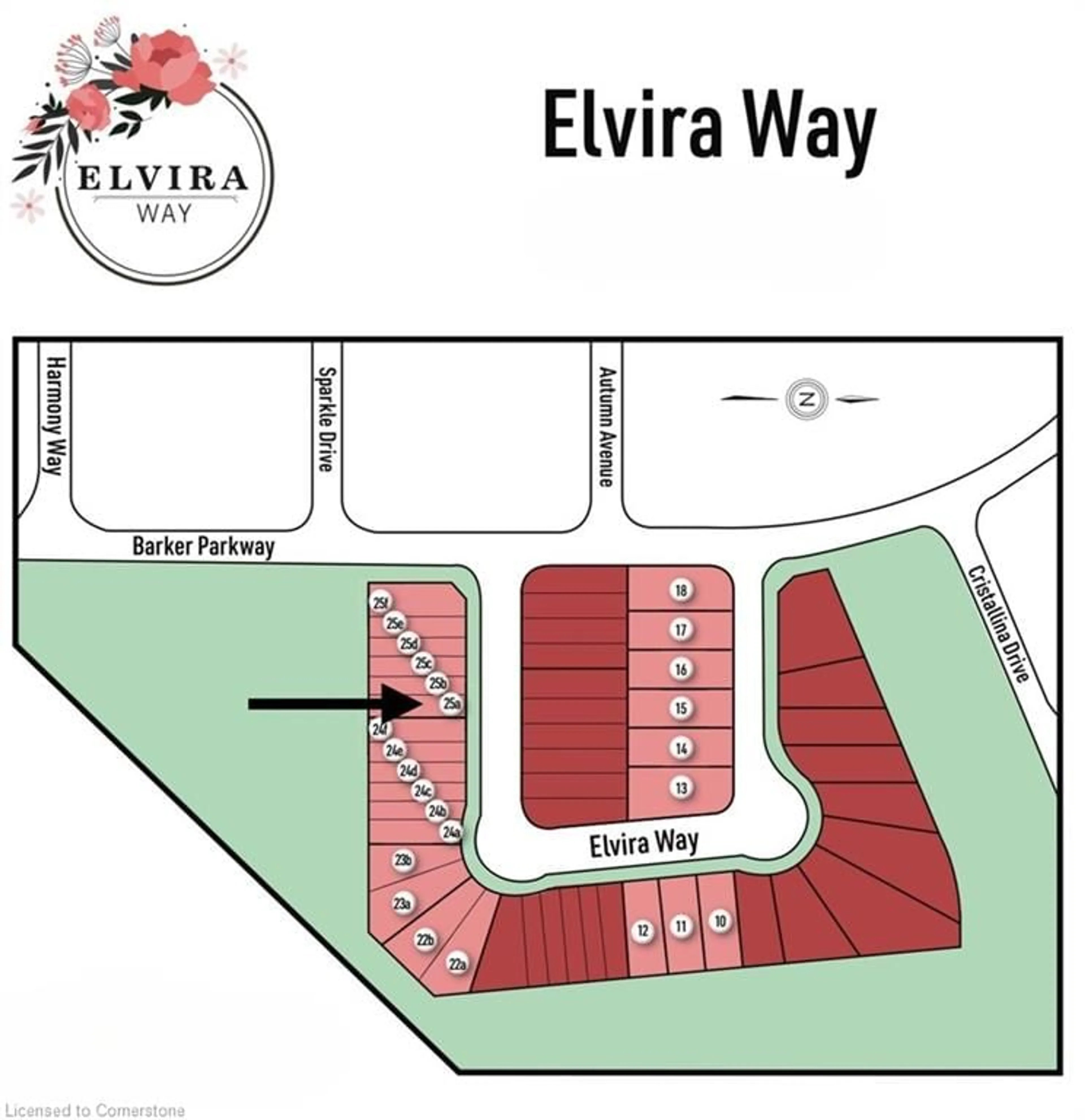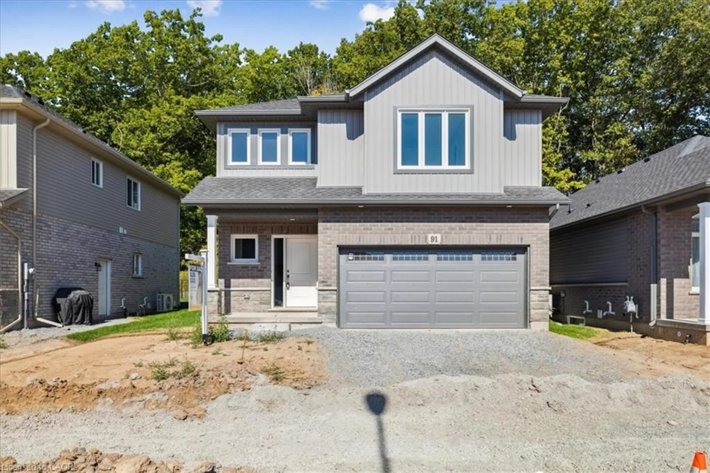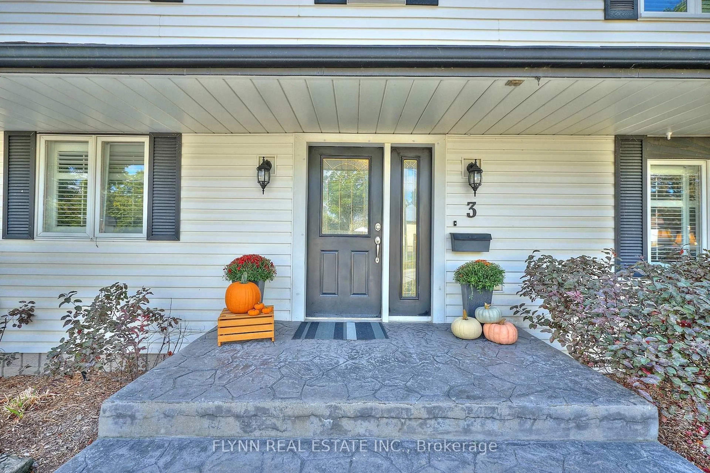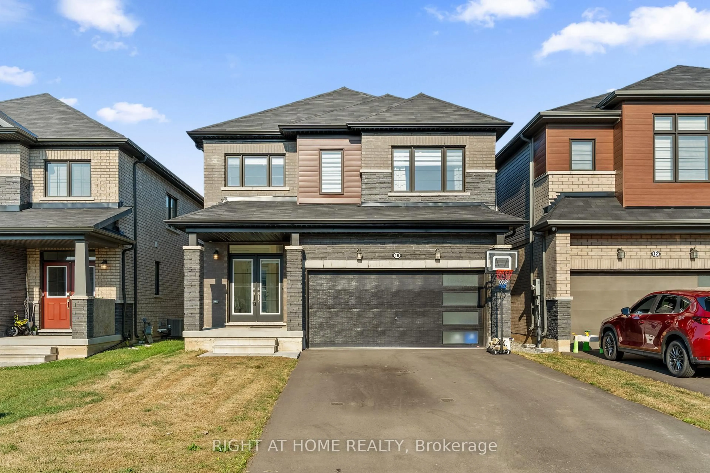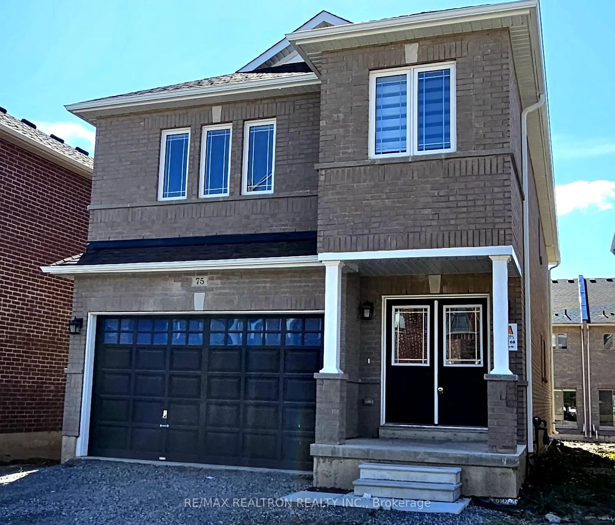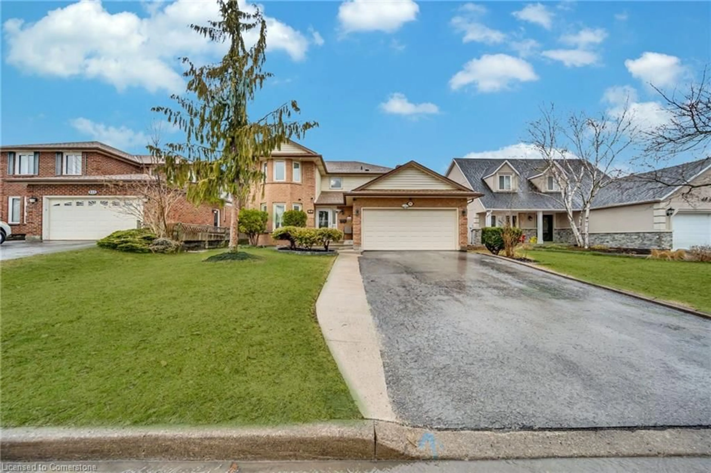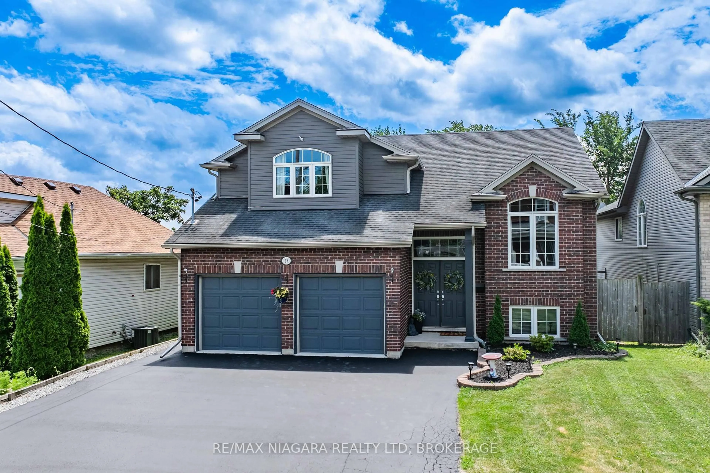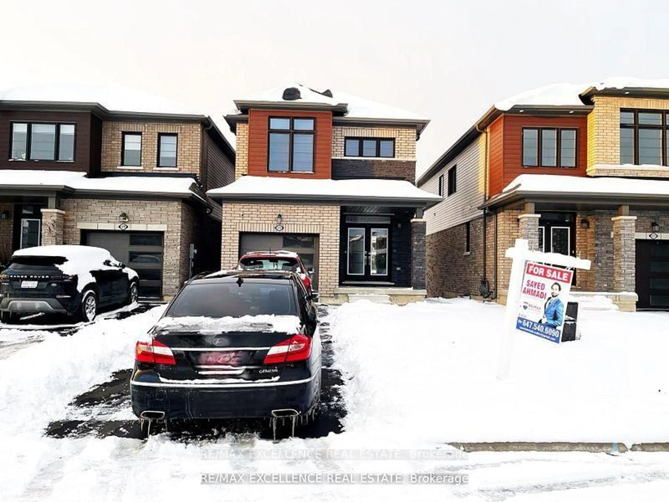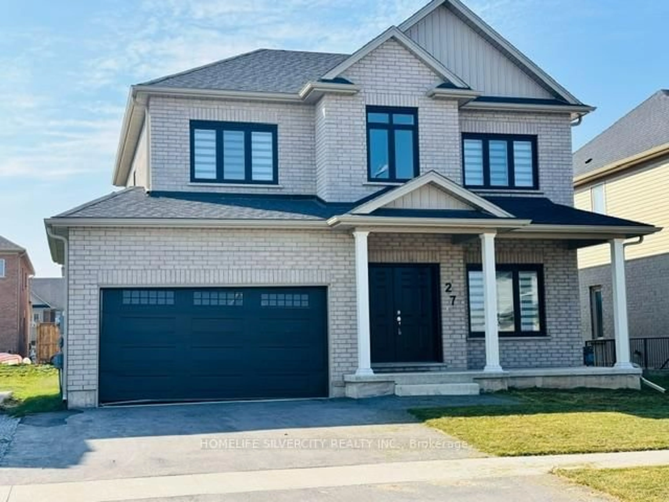52 Thorold Ave, Thorold, Ontario L0S 1K0
Contact us about this property
Highlights
Estimated valueThis is the price Wahi expects this property to sell for.
The calculation is powered by our Instant Home Value Estimate, which uses current market and property price trends to estimate your home’s value with a 90% accuracy rate.Not available
Price/Sqft$587/sqft
Monthly cost
Open Calculator
Description
Welcome to 52 Thorold Ave., a fully upgraded raised bungalow in the charming community of Port Robinson. Tucked away on a quiet dead-end street, this home is packed with luxury features and quality finishes that set it apart. Inside, you'll find 3 spacious bedrooms, 3 bathrooms, soaring high ceilings, and a bright open-concept layout enhanced by potlights throughout. The custom kitchen is a chefs dream, featuring a large island, quartz countertops, and stainless steel appliances. The primary ensuite is a spa-like retreat featuring heated floors and a waterfall shower. This home is entirely carpet-free and loaded with upgrades, including a generator, wood-burning fireplace, back-flow valve, irrigation system, and even a dog wash station for pet lovers. Step outside to your fenced backyard oasis complete with a stamped concrete patio, perfect for entertaining or relaxing in privacy. Located in the heart of Niagara, Port Robinson offers a central location with just a short drive to Niagara Falls, St. Catharines, Welland, and Fonthill. This home is truly move-in ready and designed to impress. Don't miss your chance to call it yours!
Property Details
Interior
Features
Main Floor
Br
4.24 x 4.34Bathroom
2.95 x 2.82Kitchen
3.86 x 5.49Living
4.93 x 4.6Exterior
Features
Parking
Garage spaces 2
Garage type Attached
Other parking spaces 6
Total parking spaces 8
Property History
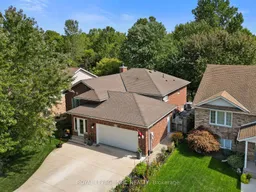 43
43