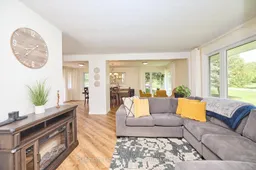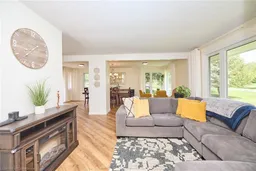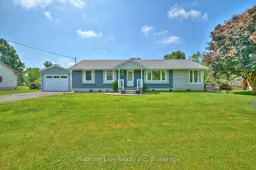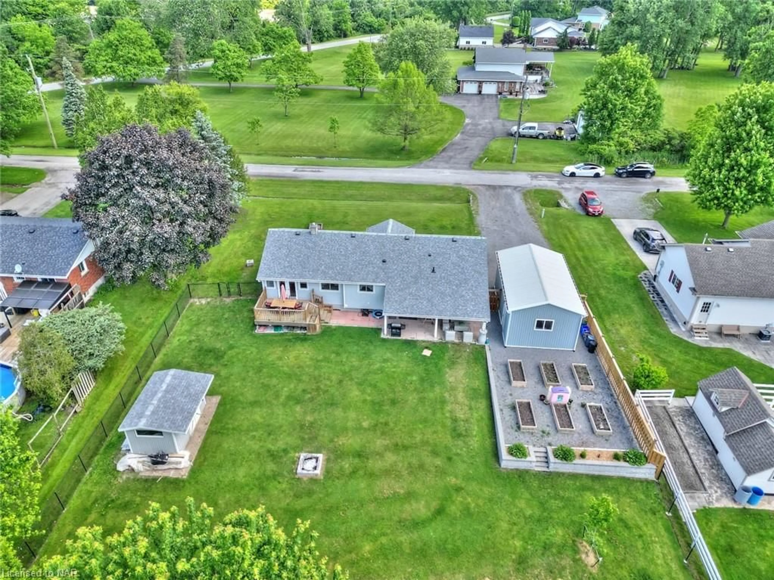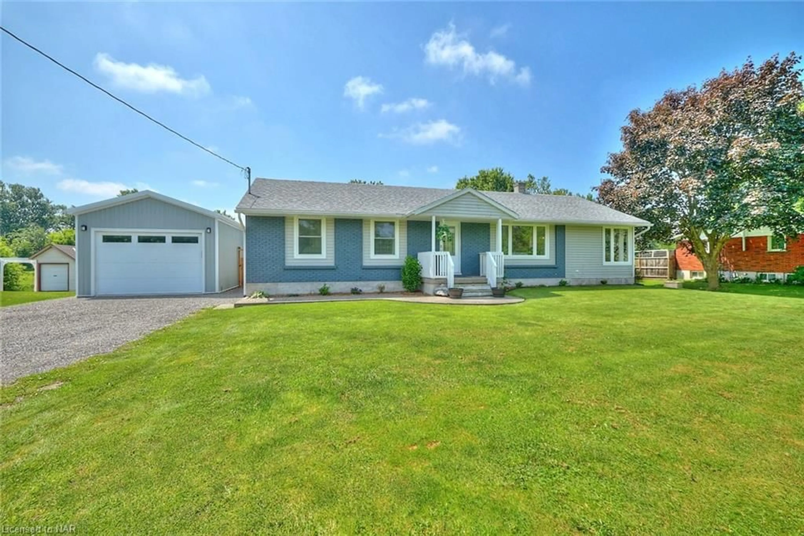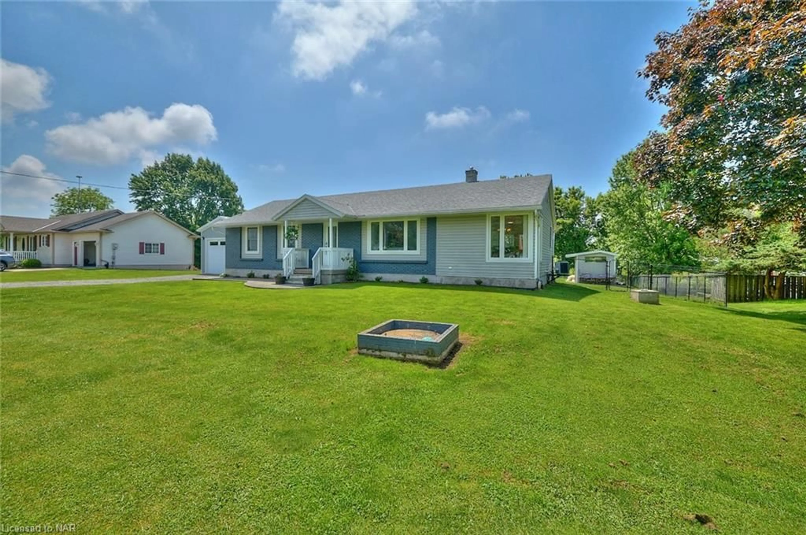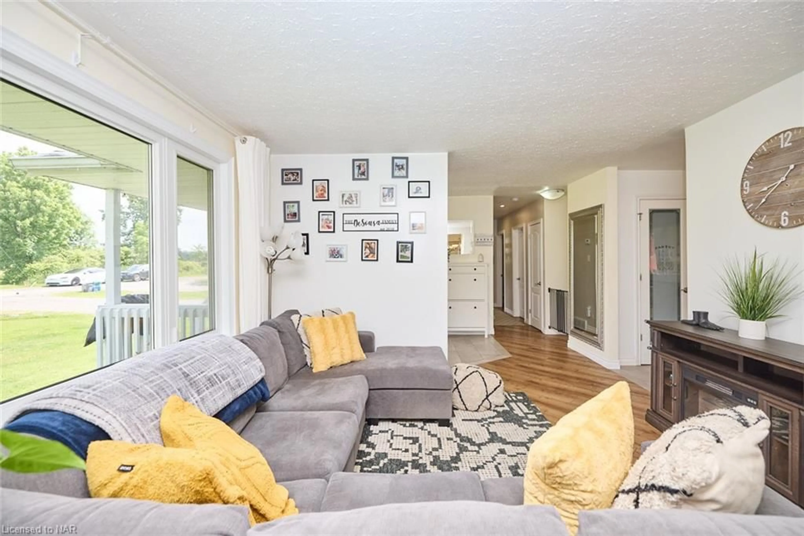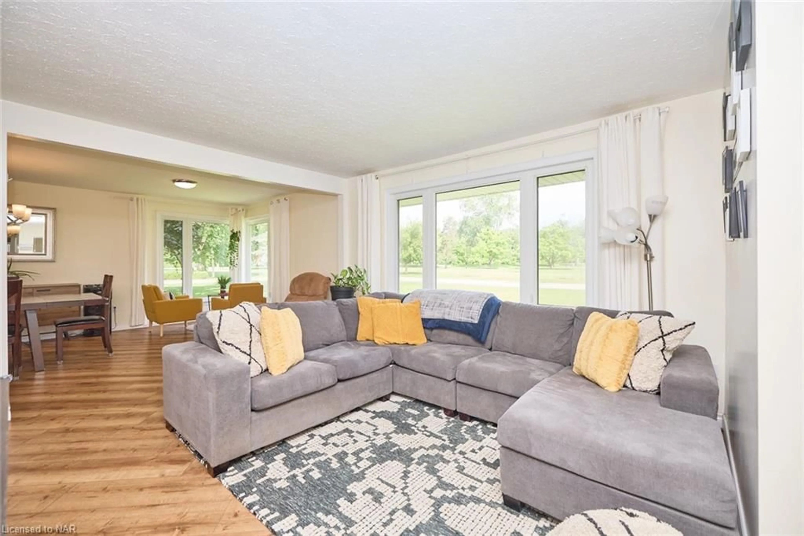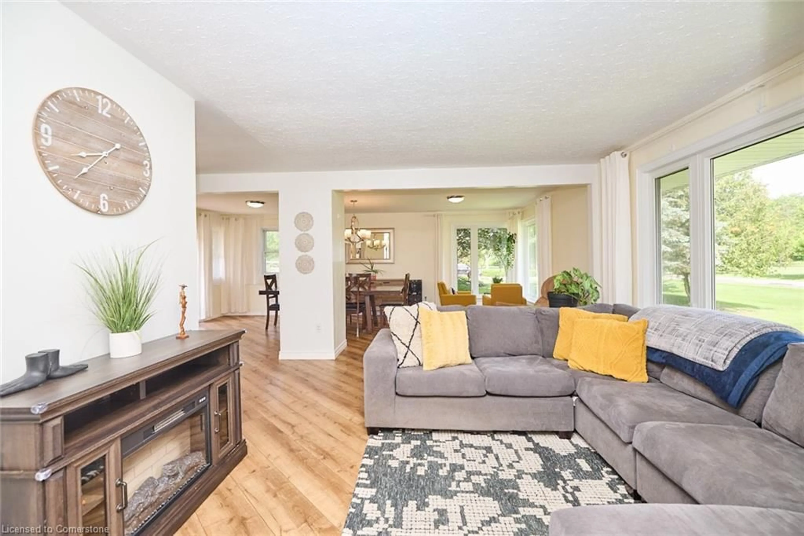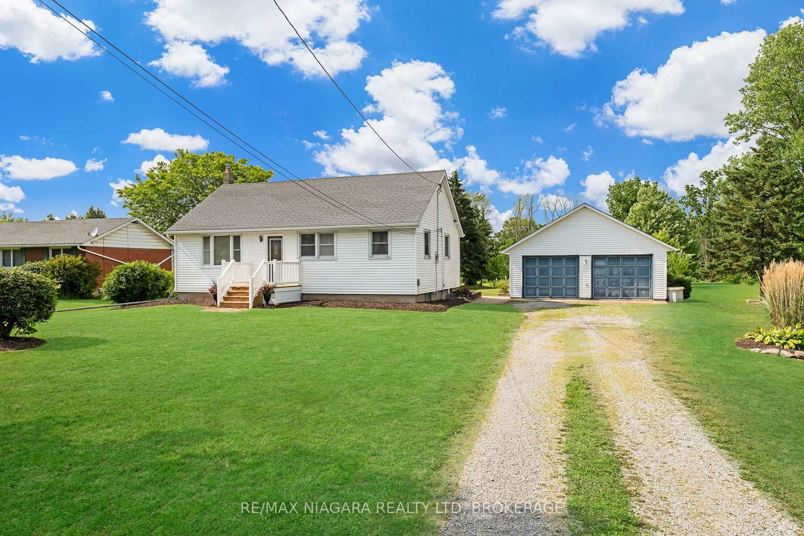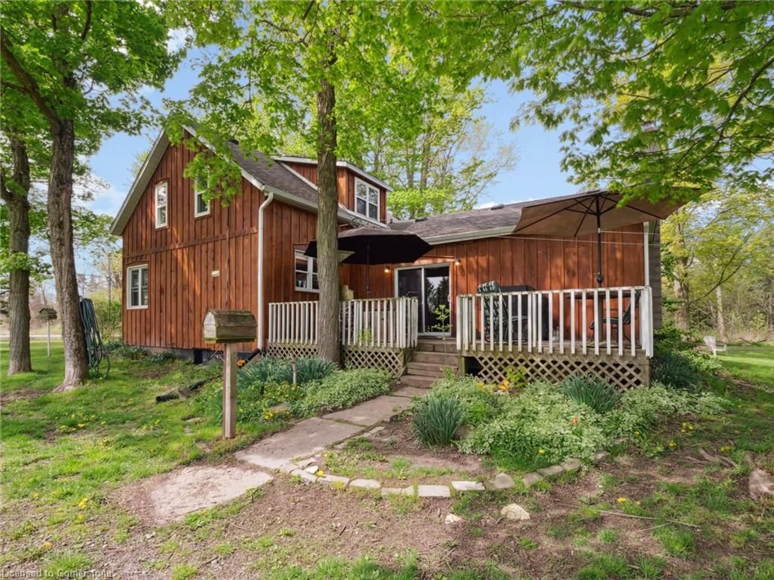31953 Church St, Wainfleet, Ontario L0S 1V0
Contact us about this property
Highlights
Estimated valueThis is the price Wahi expects this property to sell for.
The calculation is powered by our Instant Home Value Estimate, which uses current market and property price trends to estimate your home’s value with a 90% accuracy rate.Not available
Price/Sqft$575/sqft
Monthly cost
Open Calculator
Description
Discover your own private retreat in the picturesque town of Wainfleet! This stunning 3+1 bedroom, 2-bathroom home is nestled on nearly half an acre, offering a perfect balance of serenity and elegance. Step through the inviting foyer into a bright, open-concept main living area. The chef’s kitchen features sleek granite countertops, stainless steel appliances, and ample workspace, plus a pantry for all your storage needs. Glass doors lead to a raised deck, ideal for outdoor dining and enjoying the scenic views of the expansive backyard. The main level offers three bedrooms, including a master with ensuite access to a stylish 4-piece bathroom. The lower level features a spacious rec room, laundry, and ample storage space. The highlight? A luxurious spa-like sauna, providing the ultimate relaxation experience. There's also an extra bedroom and a 3-piece bath, perfect for guests. Additional features include a separate entrance to the backyard with a covered patio, ideal for entertaining. The newly built 15x27 garage (completed in August 2023) offers plenty of room for parking and storage. Outside, the fully fenced yard includes raised garden beds, perfect for growing your own garden oasis. Conveniently located just a short drive from local amenities, this home offers a peaceful lifestyle without sacrificing convenience. Don’t miss the opportunity to enjoy the tranquility of Wainfleet!
Property Details
Interior
Features
Main Floor
Bathroom
4-Piece
Living Room
6.98 x 4.93bay window / carpet free
Dining Room
7.06 x 3.53bay window / carpet free / walkout to balcony/deck
Kitchen
3.63 x 4.98Walk-in Pantry
Exterior
Features
Parking
Garage spaces 1
Garage type -
Other parking spaces 5
Total parking spaces 6
Property History
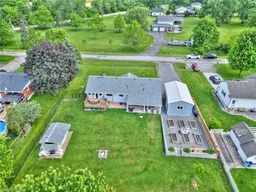 50
50