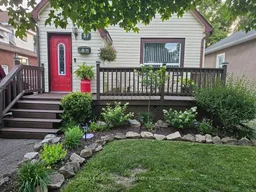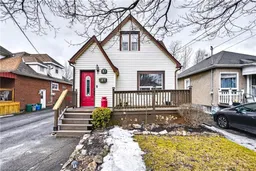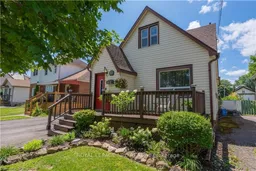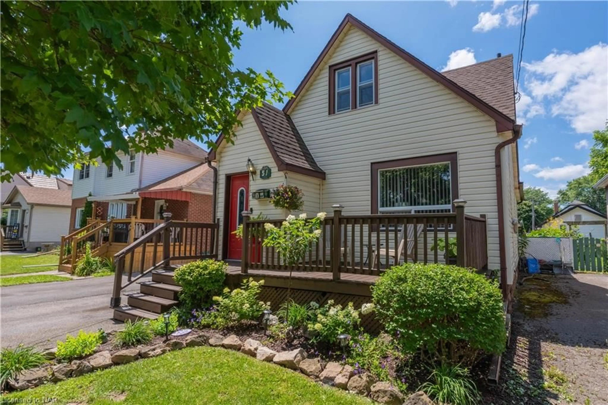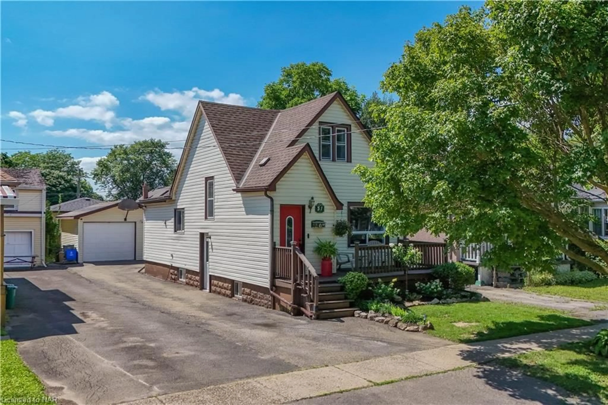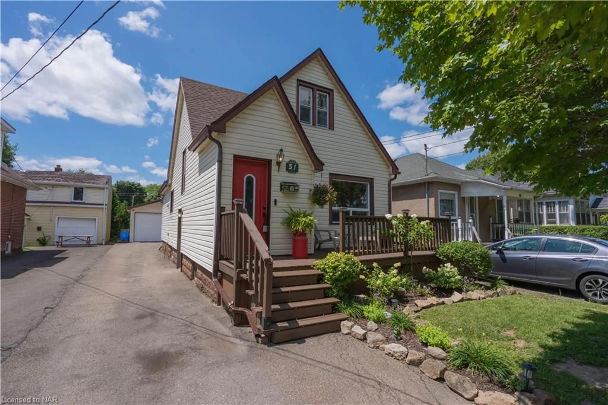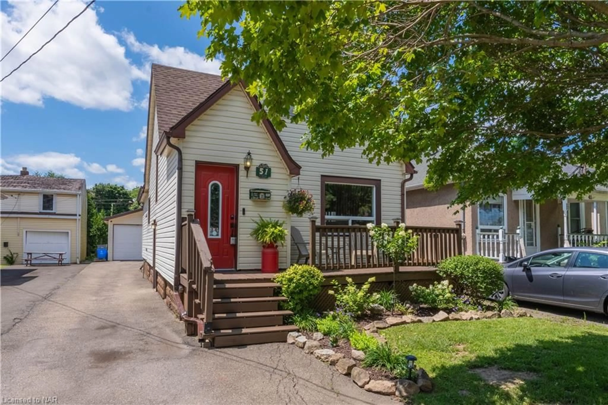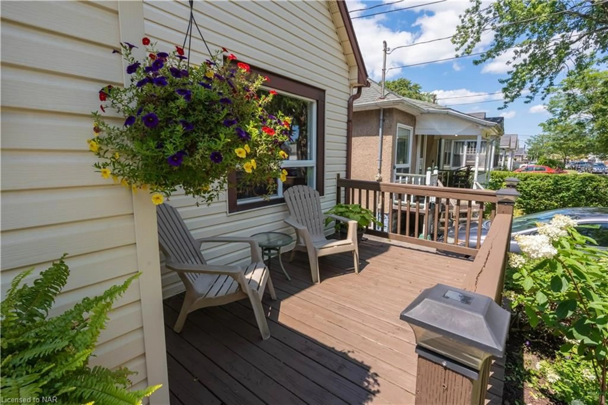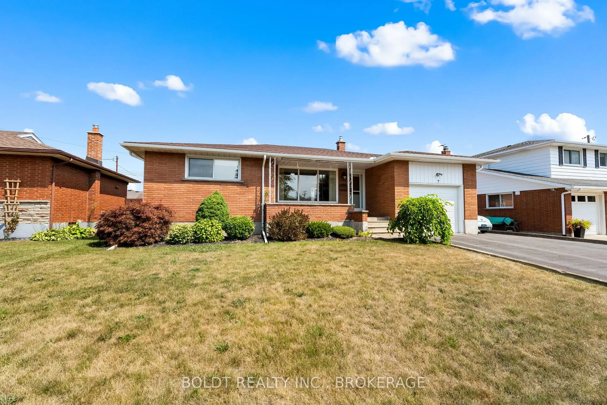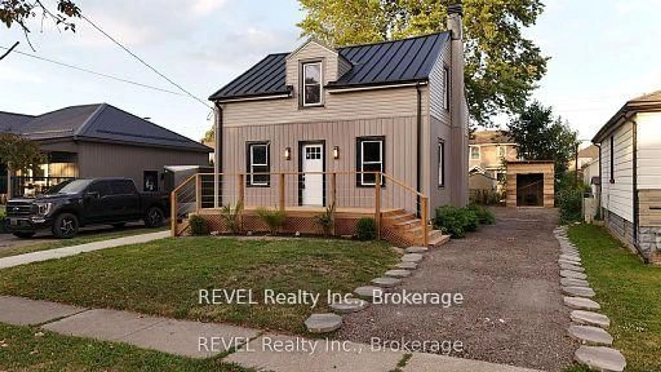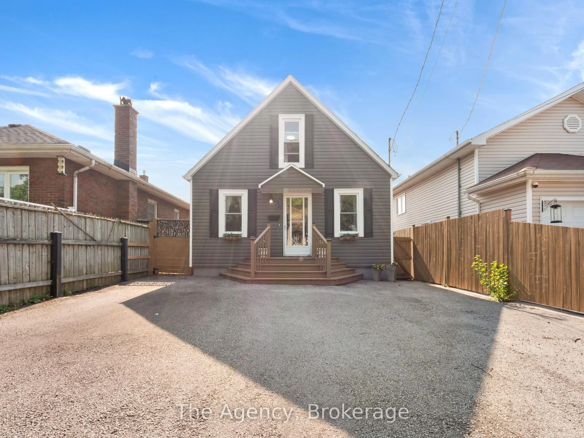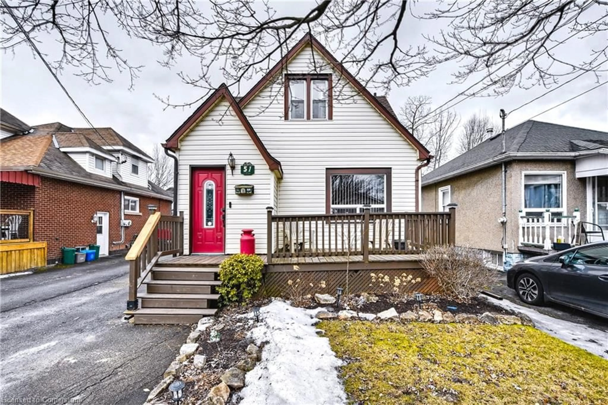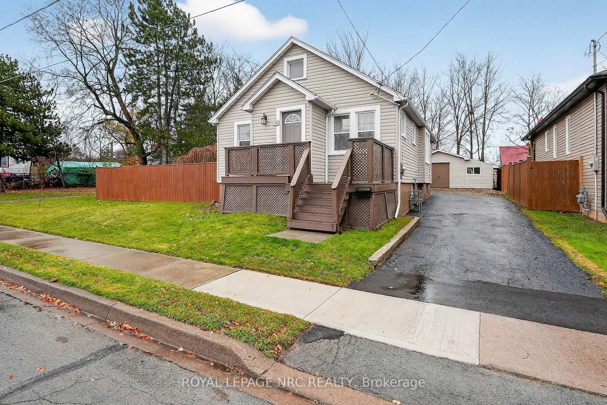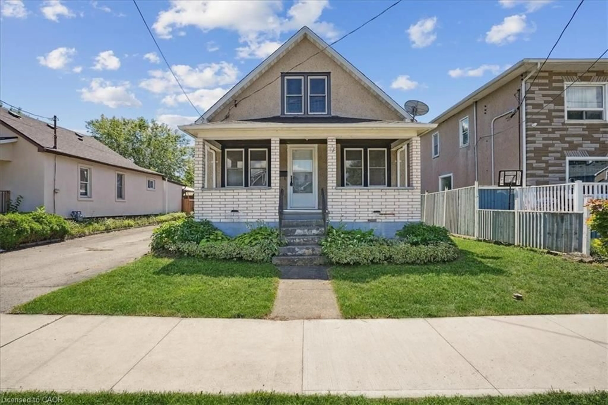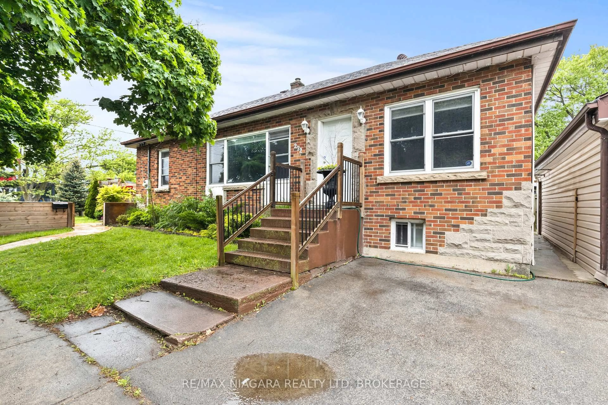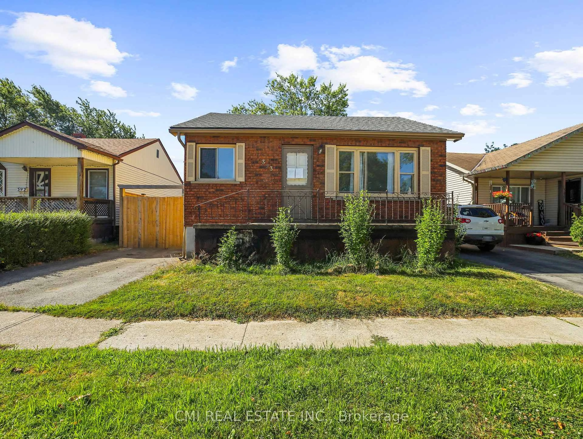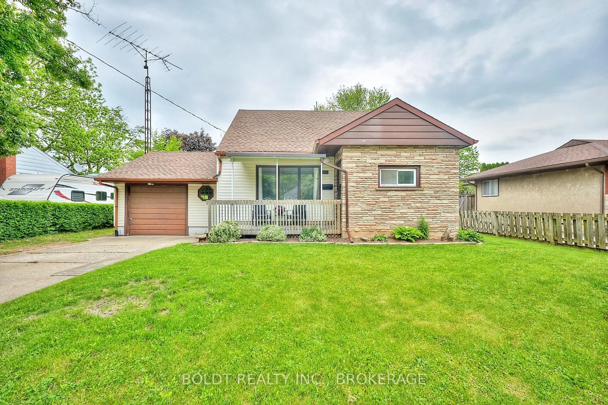51 Wallace Ave, Welland, Ontario L3B 1R4
Contact us about this property
Highlights
Estimated valueThis is the price Wahi expects this property to sell for.
The calculation is powered by our Instant Home Value Estimate, which uses current market and property price trends to estimate your home’s value with a 90% accuracy rate.Not available
Price/Sqft$445/sqft
Monthly cost
Open Calculator
Description
Discover the perfect blend of comfort and convenience in this beautifully updated 3-bedroom, 2-bathroom home. The galley kitchen is functional and spacious, and the formal dining room offers a great space for hosting dinners. A highlight of this property is the detached garage complete with heating, perfect for a workshop or extra storage. The low-maintenance yard is beautifully landscaped, allowing you to enjoy the outdoors without the hassle. Recent upgrades include a newer roof, updated electrical system, all new exterior doors, and some windows. The basement provides additional storage space, keeping your home clutter-free. Conveniently located close to highway access, shopping centres, schools, parks, and various amenities, this home provides the perfect balance of tranquility and accessibility. Don't miss the opportunity to make this delightful home your own!
Property Details
Interior
Features
Main Floor
Bedroom Primary
3.00 x 3.56Living Room
5.82 x 3.48Dining Room
2.95 x 2.67Kitchen
5.66 x 2.08Exterior
Features
Parking
Garage spaces 1
Garage type -
Other parking spaces 3
Total parking spaces 4
Property History
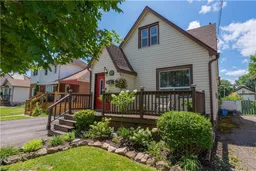 26
26