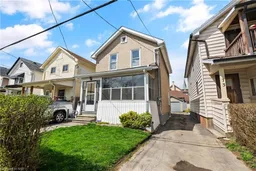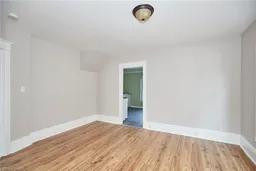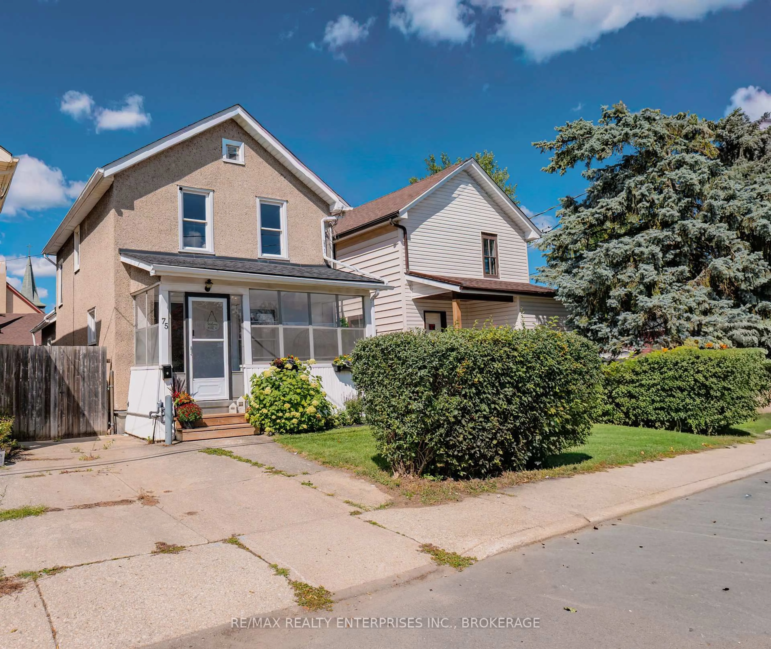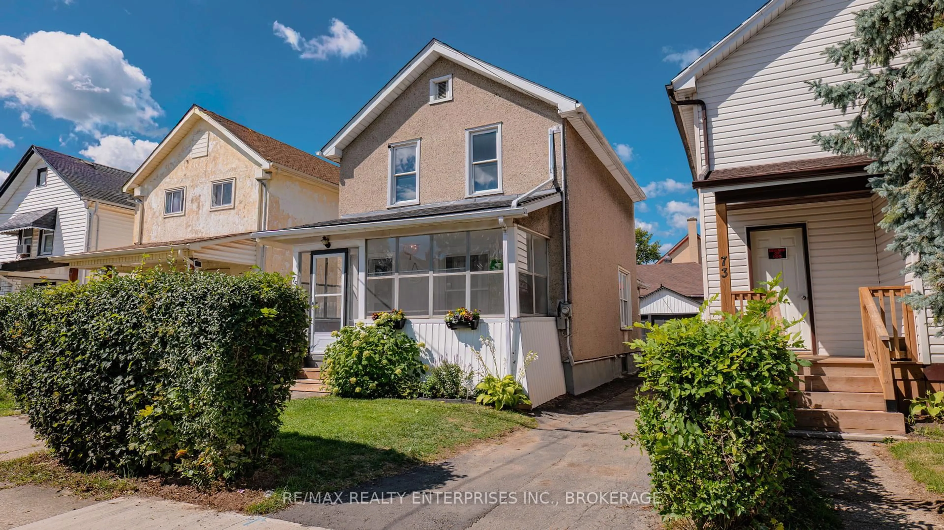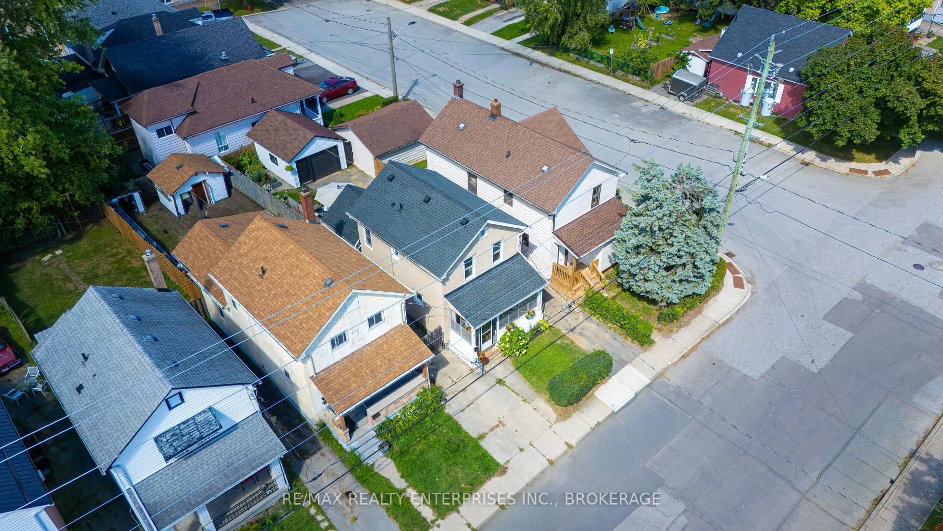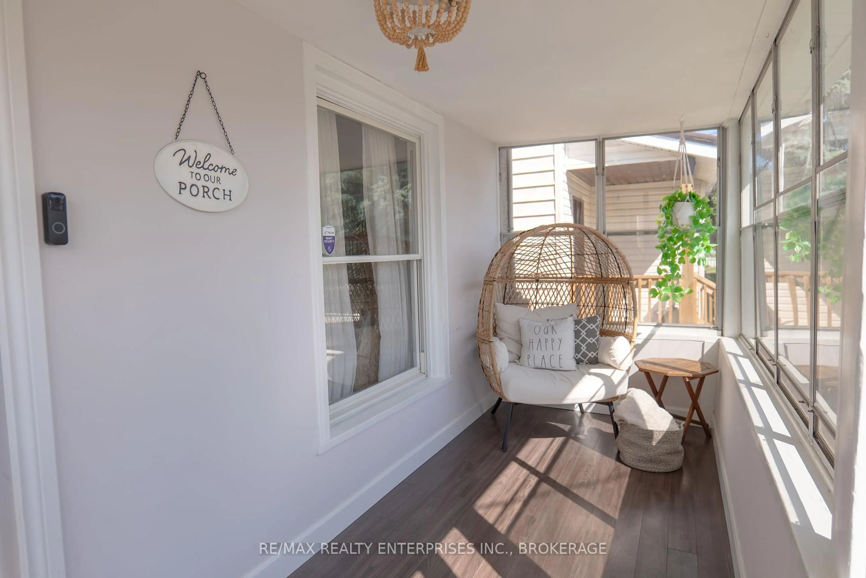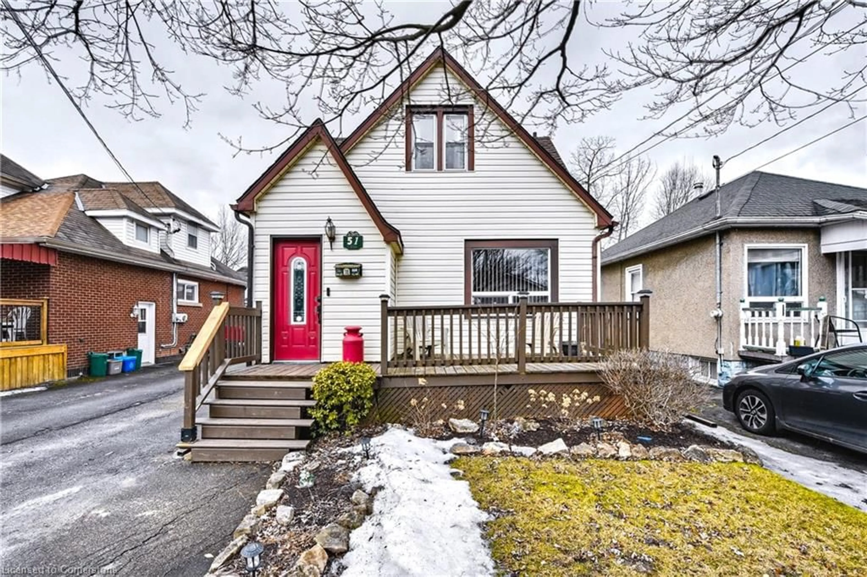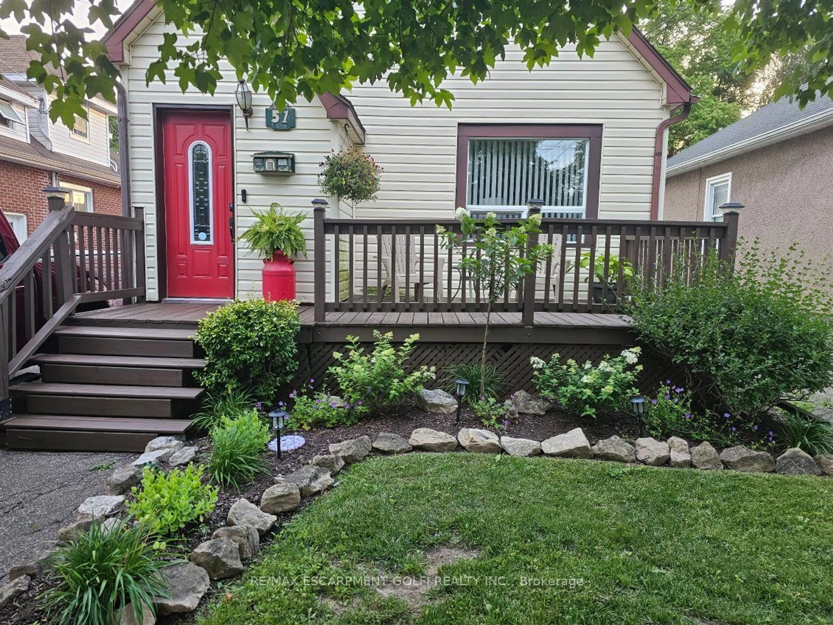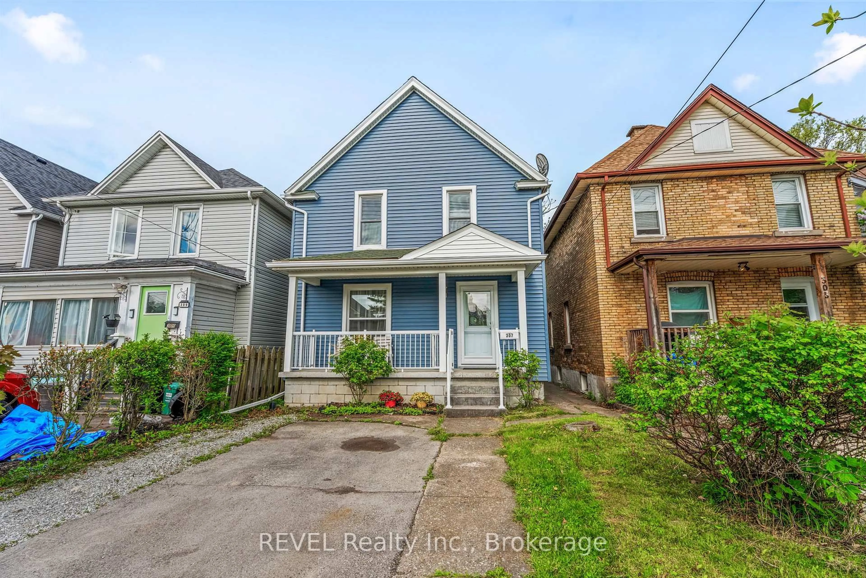75 Duncan St, Welland, Ontario L3B 2C9
Contact us about this property
Highlights
Estimated valueThis is the price Wahi expects this property to sell for.
The calculation is powered by our Instant Home Value Estimate, which uses current market and property price trends to estimate your home’s value with a 90% accuracy rate.Not available
Price/Sqft$413/sqft
Monthly cost
Open Calculator
Description
Welcome to 75 Duncan St, in the heart of Welland! This spacious 2-storey home with over 1,200 sq feet of living space has been extensively updated and shows true pride of ownership.Offering 3 bedrooms, 1 full bathroom, and a detached garage, its move in ready with nothing left to do. Step inside to a large enclosed sunny front porch leading into a bright and airy foyer and living room, formal dining room, and a refreshed eat-in kitchen featuring Corian countertops, stainless steel stove and dishwasher (2024), and plenty of space to gather. The home has been freshly painted and features brand new flooring (2025). Upstairs you'll find 3 inviting bedrooms and a beautifully renovated 4-piece bath (2022). The basement provides excellent storage space, laundry and a walkout. Outside, enjoy a new deck (2023), a fully fenced yard (2022), and new siding (2024) on the detached garage, with hydro, perfect for a workshop, storage, or parking. Major system updates include: shingles (2021), central air (2020), owned hot water tank (2021), newer furnace, new waterline (2023), and central vac. This property is ideally located within walking distance to downtown Welland's shops, restaurants, schools, Burgar Park, Welland Recreational Canal and easy access to the 406. A fantastic opportunity to own a home with modern updates in a prime central location!
Property Details
Interior
Features
2nd Floor
2nd Br
2.6 x 2.68Bathroom
1.59 x 1.83rd Br
2.58 x 3.06Primary
2.58 x 3.89Exterior
Features
Parking
Garage spaces 1
Garage type Detached
Other parking spaces 2
Total parking spaces 3
Property History
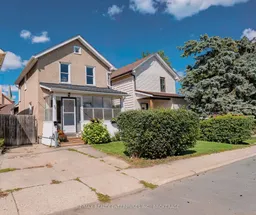 38
38