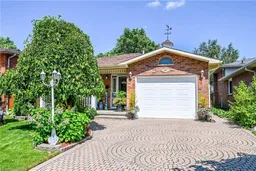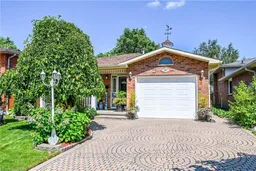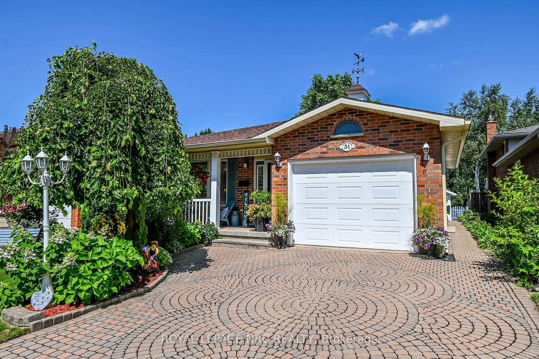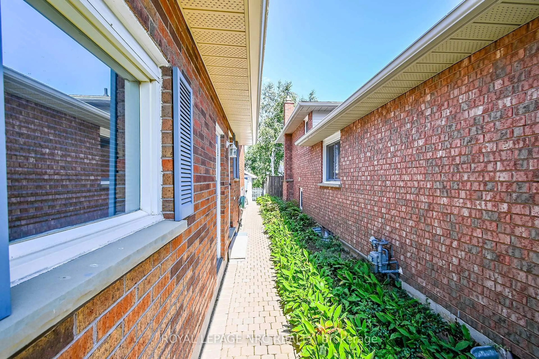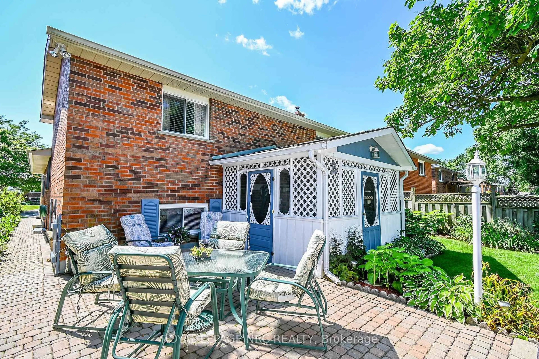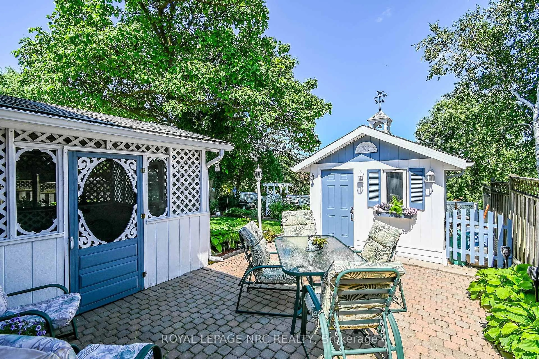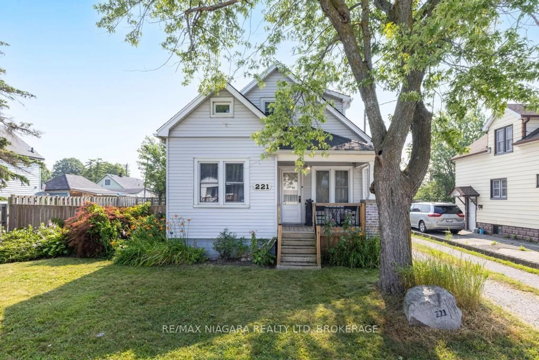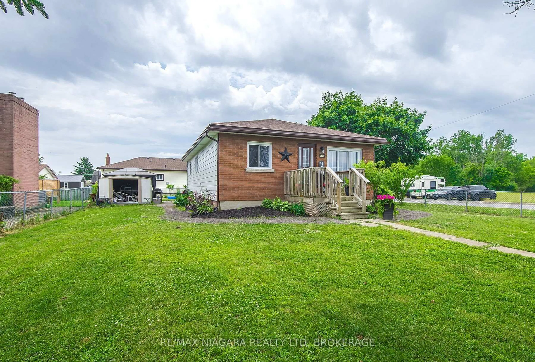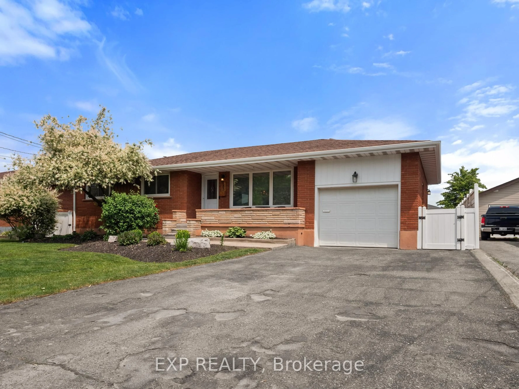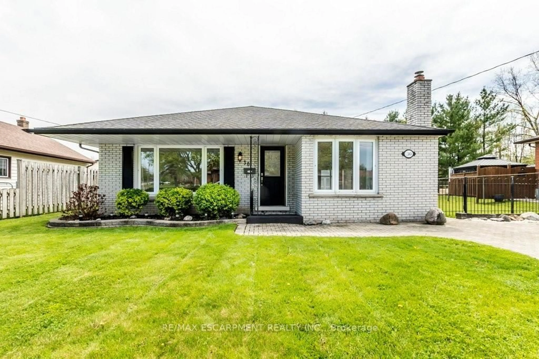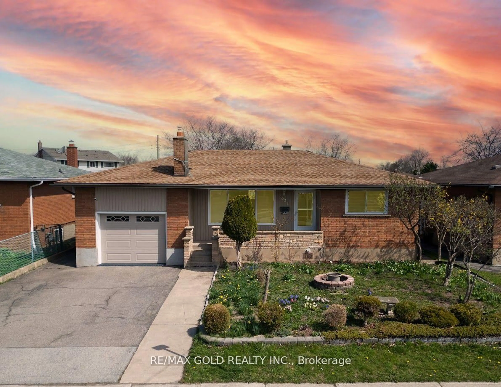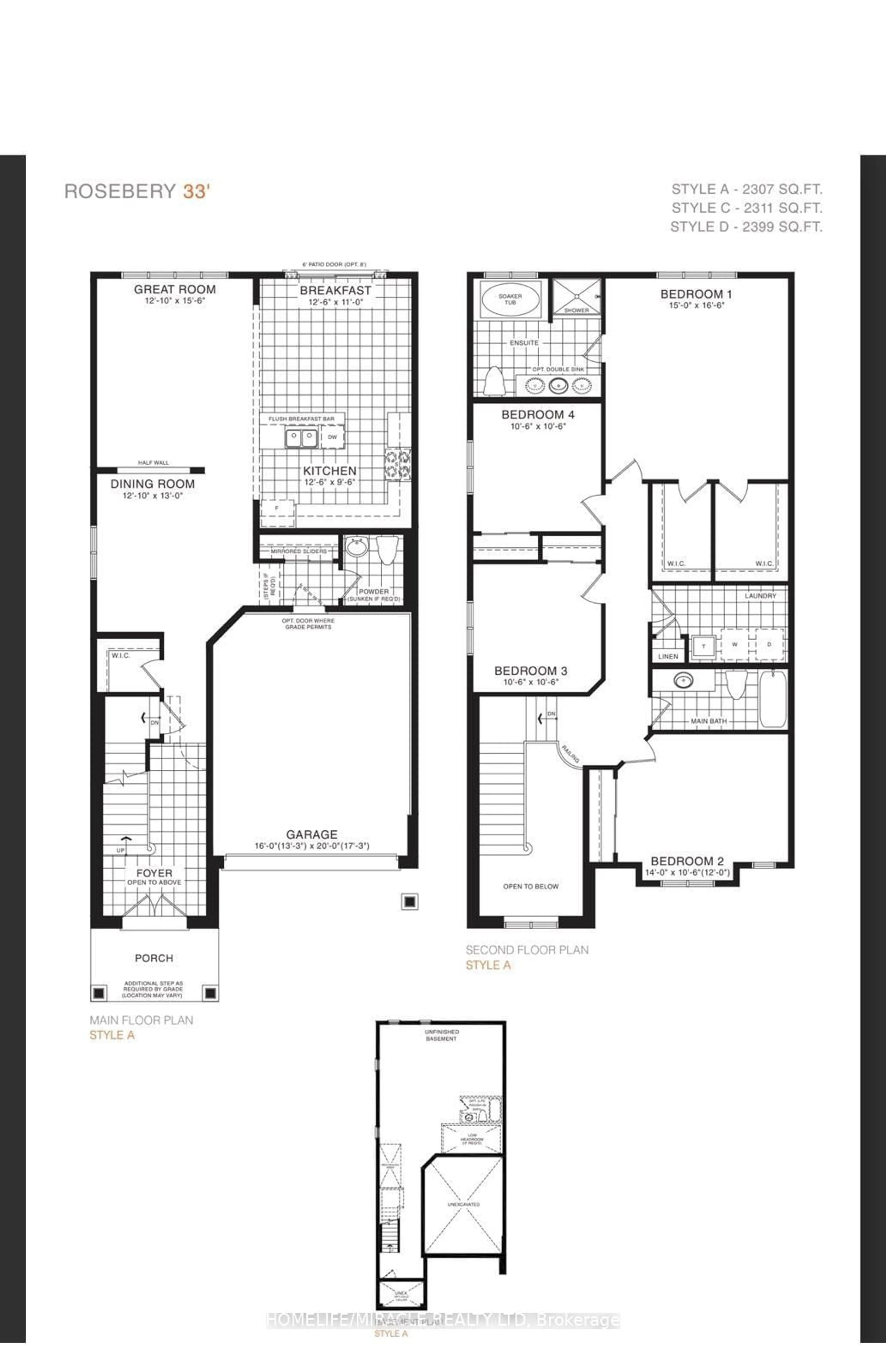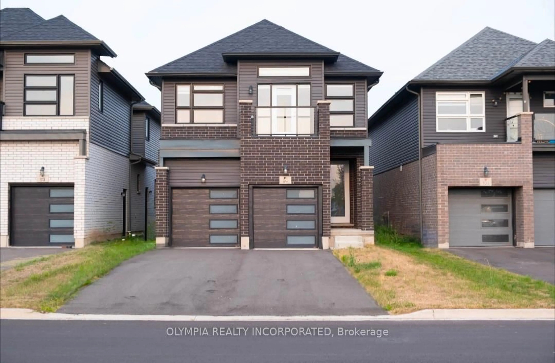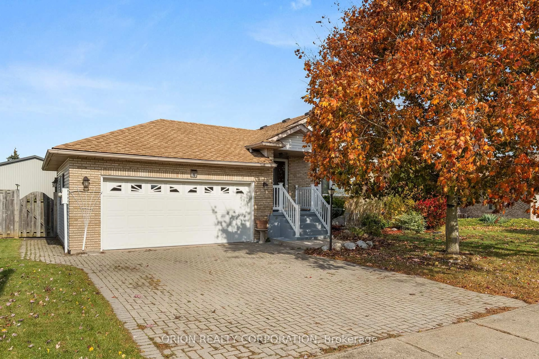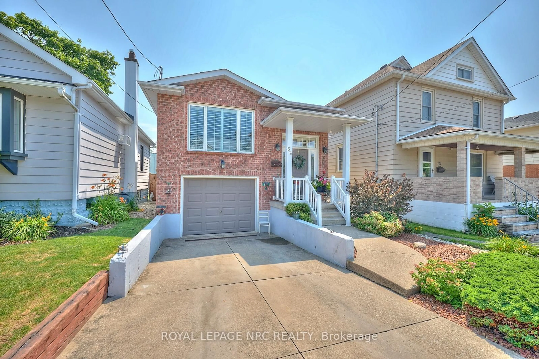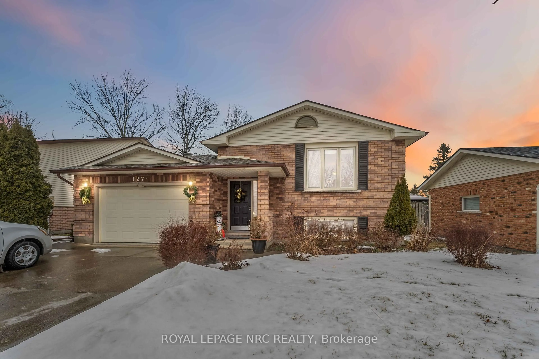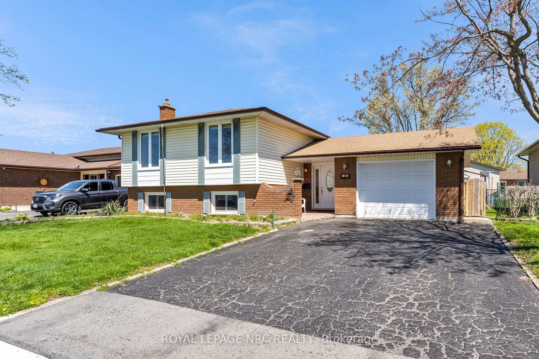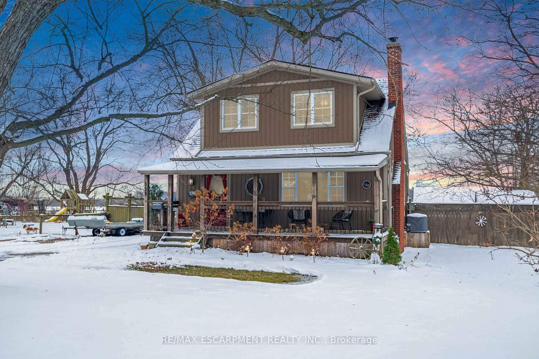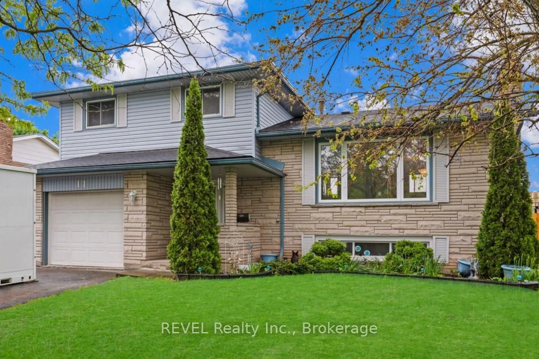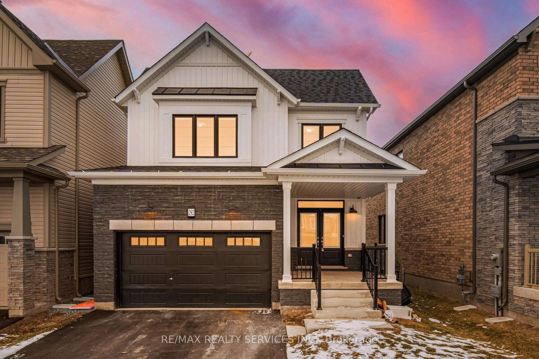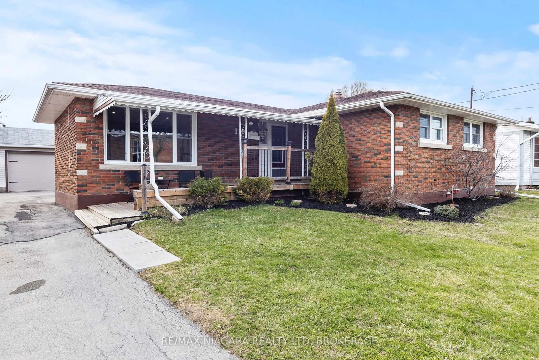31 Rollins Dr, Welland, Ontario L3C 6Z8
Contact us about this property
Highlights
Estimated valueThis is the price Wahi expects this property to sell for.
The calculation is powered by our Instant Home Value Estimate, which uses current market and property price trends to estimate your home’s value with a 90% accuracy rate.Not available
Price/Sqft$748/sqft
Monthly cost
Open Calculator
Description
Welcome to 31 Rollins Drive. This 4 level all brick backsplit is centrally situated in North Welland & backs onto greenspace with no rear neighbours! A lovingly landscaped front garden & interlocking brick driveway guide you to the front porch of this meticulously maintained 3 bedroom home boasting +1400 livable sqft. First level features a convenient main floor layout with hardwood flooring throughout & an open concept living room with large bay window that allows plenty of natural light. This floor also features a spacious private dining room, bright eat-in kitchen with skylight/lots of cabinets, & side door access onto private backyard with interlocking brick walkway. Second level has 3 generous sized bedrooms including oversized master bedroom with ceiling fan, 4 piece en-suite bathtub jacuzzi + skylight, & hallway linen closet. Fully finished lower level contains massive rec room/home office with tiled cozy electric fireplace & 3 large windows. Lower level basement also fully equipped with mini-kitchenette, 3 piece bath with standing shower, & laundry/utility room. This additional living space is ideal for an in-law suite/guests/growing family. Attached garage with inside entry and man door access onto very private immaculately landscaped backyard complete with 10x12 sunroom & storage shed (both with hydro) The perfect spot for those who like to tinker or simply relax after a long day. Additional Upgrades: Furnace/AC (2024) B.I. Microwave (2024) Roof (2016) Kitchen & Bathroom Skylights (2016) Nearby Amenities: QEW/406/Niagara College/shopping/schools/golf. Excellent opportunity to join an established neighbourhood in North Welland!
Property Details
Interior
Features
Ground Floor
Dining
3.6576 x 3.5052Kitchen
3.1242 x 3.6576Living
3.683 x 3.5306Exterior
Features
Parking
Garage spaces 1
Garage type Attached
Other parking spaces 2
Total parking spaces 3
Property History
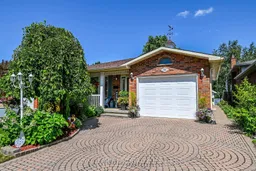 41
41