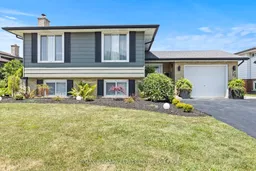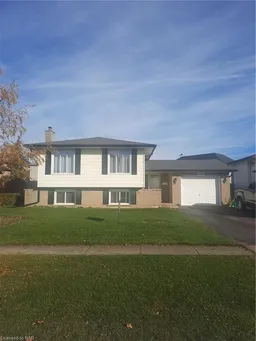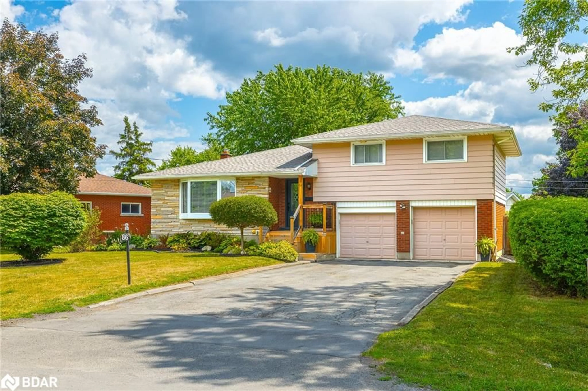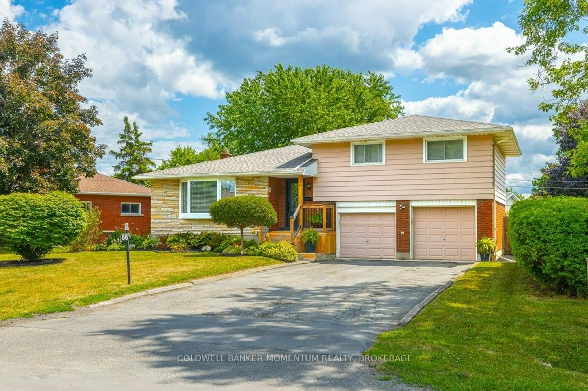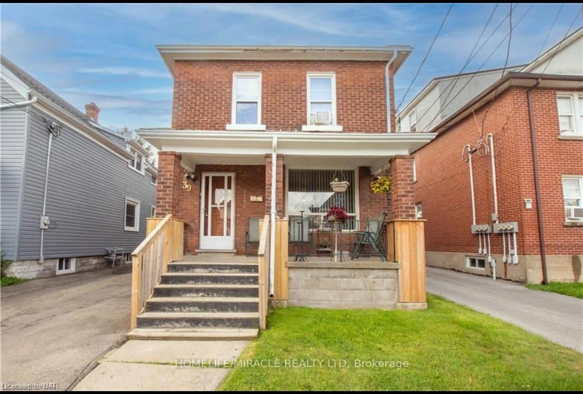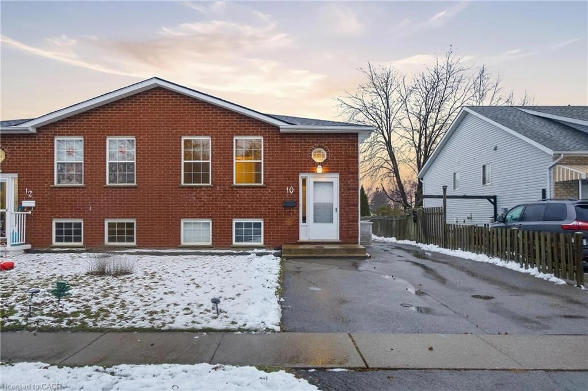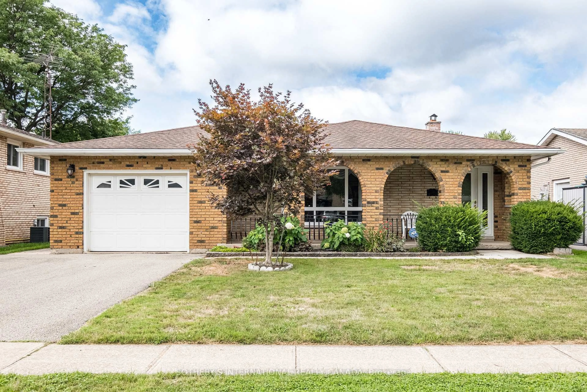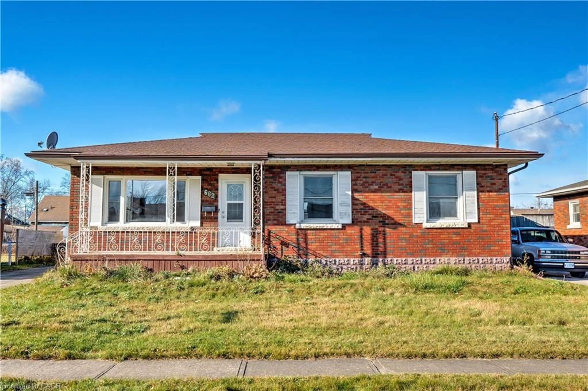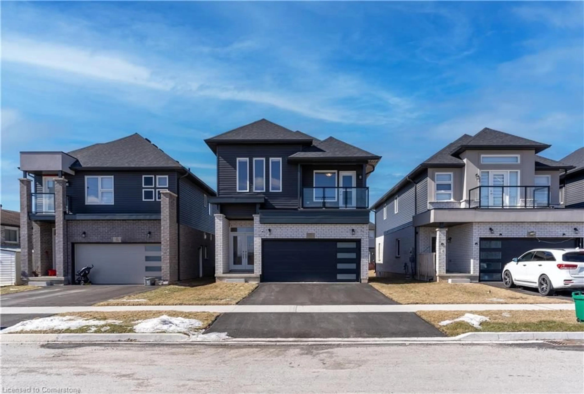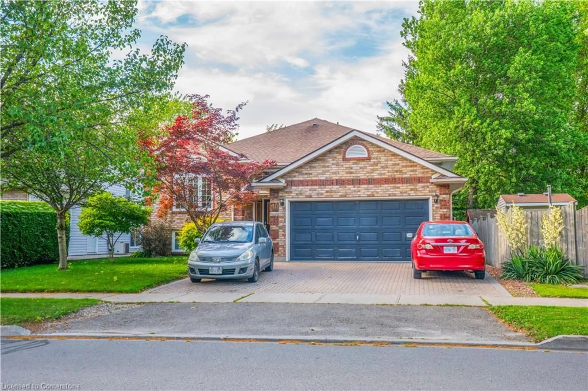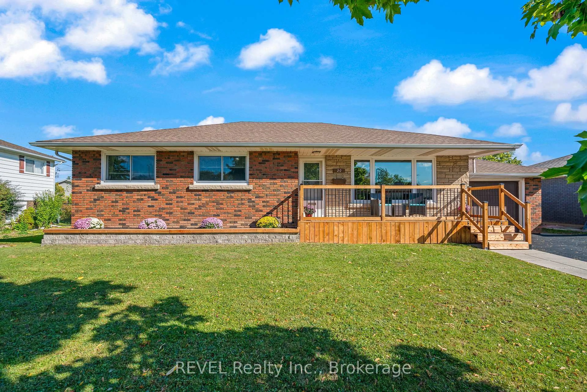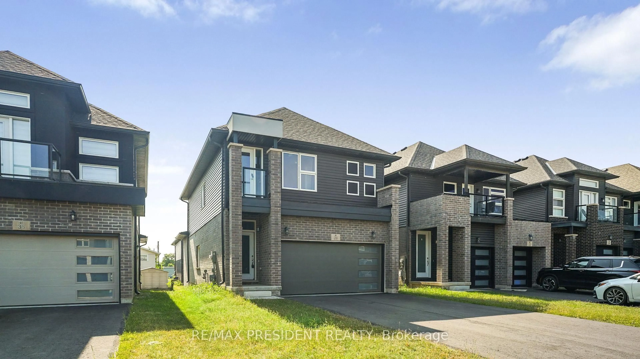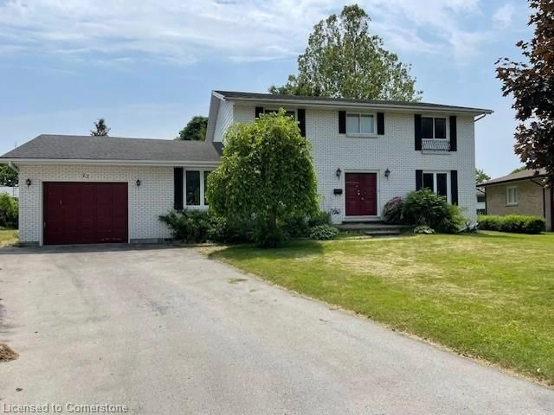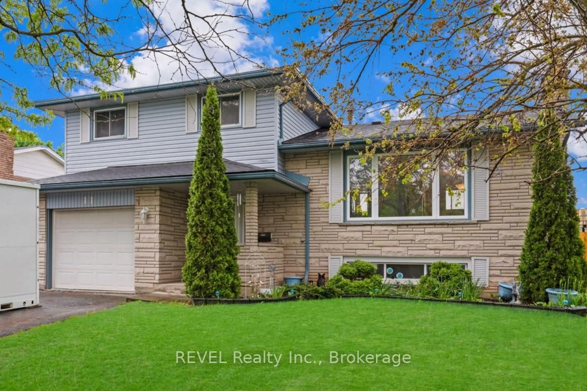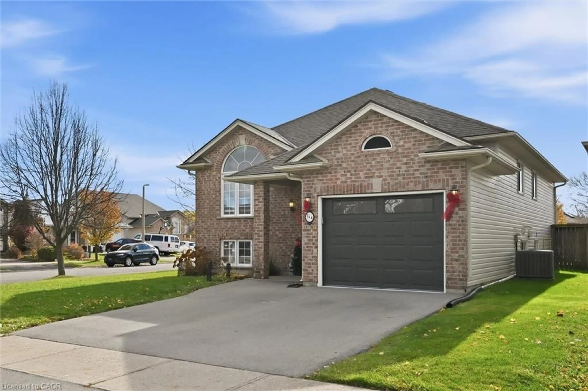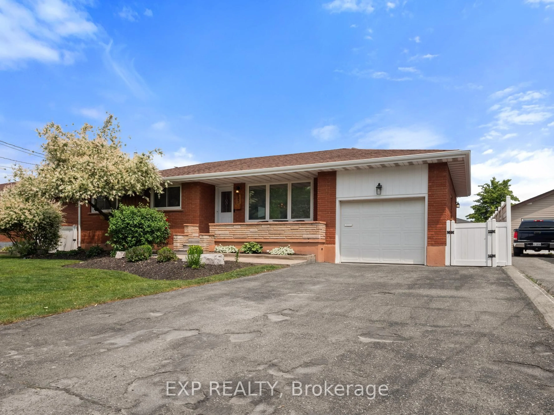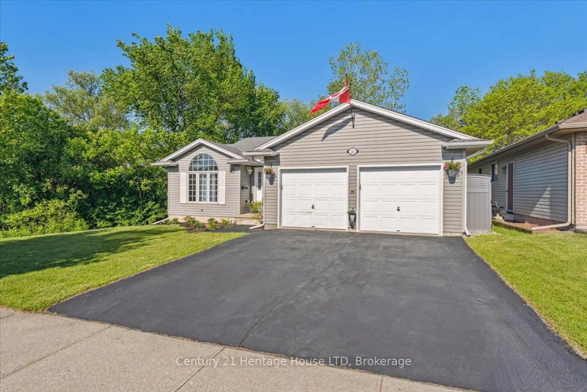Fully Renovated | 2 Chefs Kitchens | Inground Pool | Income Potential. Welcome to turnkey modern living at its finest. This stunning 5-bedroom, 2-bath raised bungalow offers over 2,100 sq ft of meticulously redesigned living space, fully renovated in 2024 with no expense spared. Located on a quiet, family-friendly street just minutes from major highways, this home blends suburban tranquility with easy access to all urban amenities, schools, parks, and more. Step inside to discover a bright main level featuring 3 spacious bedrooms, a luxurious 4-piece bath with warm bidet, and a designer chefs kitchen with premium finishes. Downstairs, the fully finished lower level boasts a separate entrance, 2 additional bedrooms, a sleek 3-piece bath with warm bidet, and a second full kitchen, ideal for extended family, rental income, or Airbnb potential. The backyard is your private retreat: a resort-style oasis with a heated, inground saltwater pool, stylish entertaining area, and plenty of room to relax or host unforgettable summer gatherings. The attached garage and private driveway provide added convenience. Whether you're looking for a multi-generational living setup, a savvy income opportunity, or simply a move-in-ready home with luxurious finishes throughout, this versatile property checks every box. Dont miss out on this rare opportunity to own a fully updated, income-generating home in a sought-after neighborhood!
