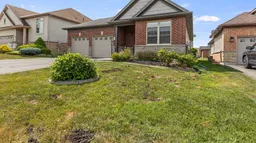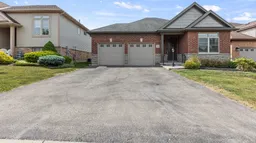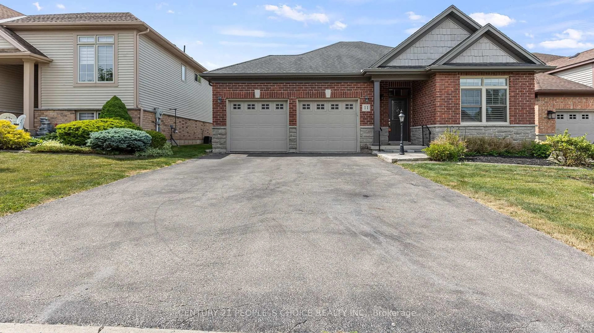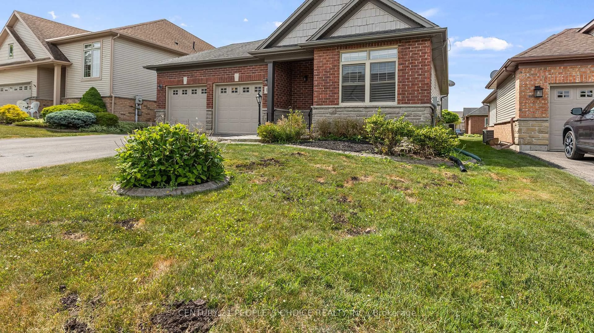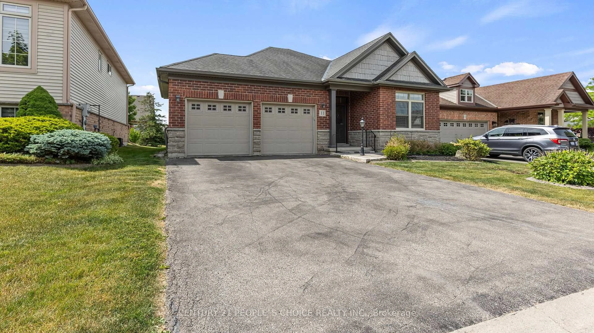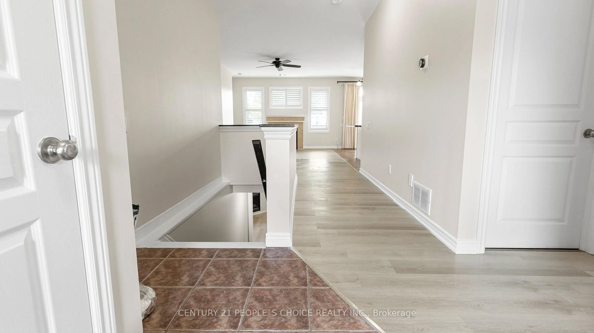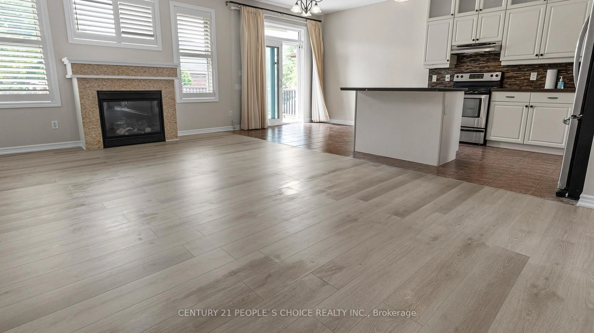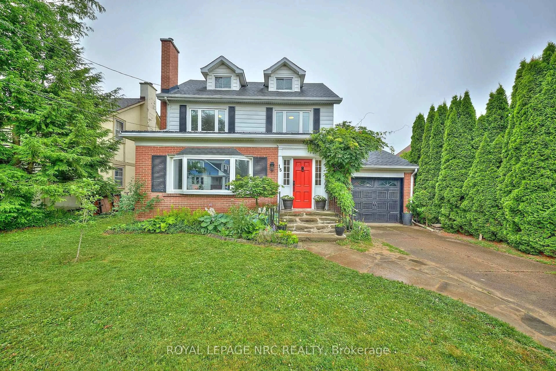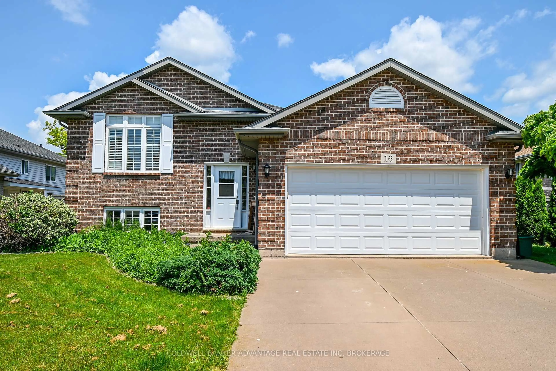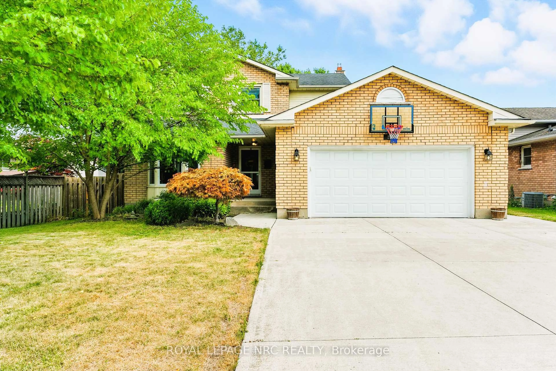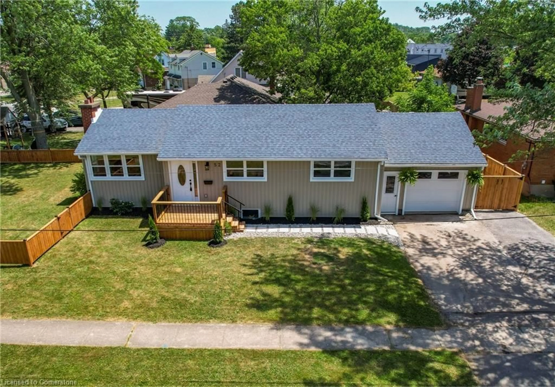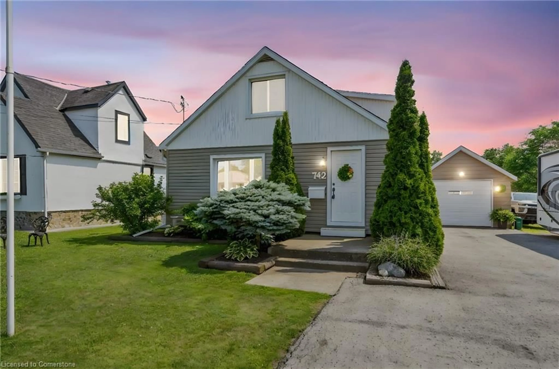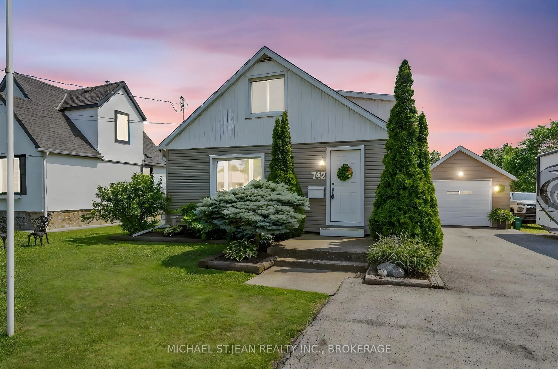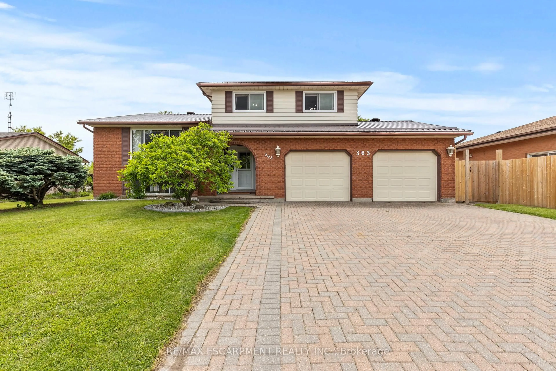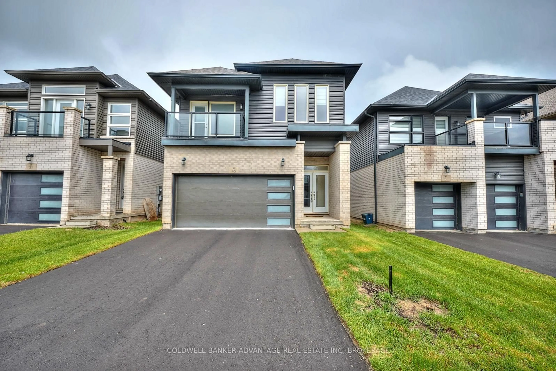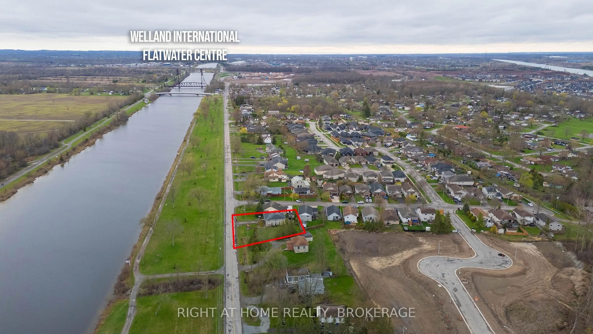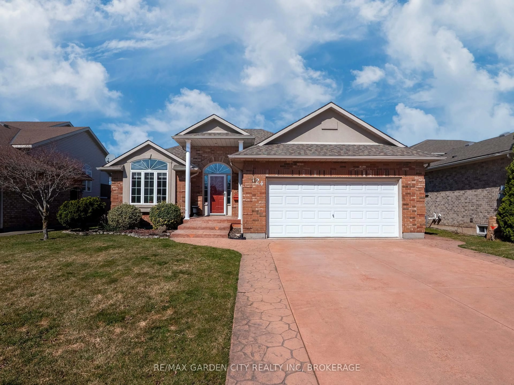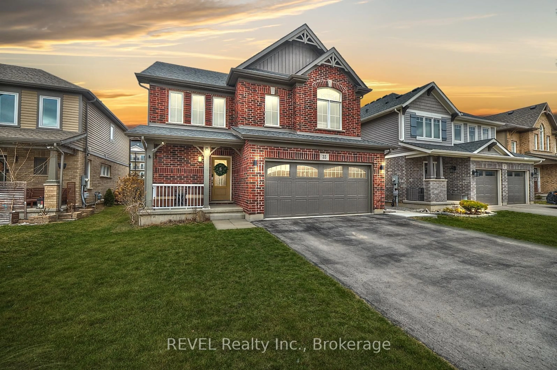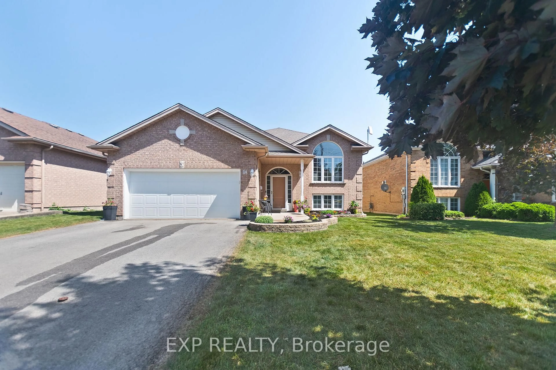11 Aaron Tr, Welland, Ontario L3B 6G4
Contact us about this property
Highlights
Estimated valueThis is the price Wahi expects this property to sell for.
The calculation is powered by our Instant Home Value Estimate, which uses current market and property price trends to estimate your home’s value with a 90% accuracy rate.Not available
Price/Sqft$551/sqft
Monthly cost
Open Calculator
Description
WORRY-FREE LIVING AWAITS! Embrace effortless living in this move-in ready 2+2 bedroom, 3 bathroom bungalow. Fresh paint & new laminate flooring throughout - simply unpack and enjoy! 1,320 sq.ft. main floor features gourmet eat-in kitchen, spacious living room with gas fireplace, 2bedrooms & 2 full bathrooms. 1,100 sq.ft. finished basement offers 2 guest bedrooms, full bathroom & second fireplace - perfect for visiting family! EFFORTLESS OUTDOOR ENJOYMENT: Remote-controlled retractable awning. Zero yard work or snow shoveling required Ample parking for 6 cars VIBRANT SOCIAL COMMUNITY CENTRE with a fee of $262/month. Daily friendships at community center, pool & jacuzzi Stay active with tennis courts & gym. Host gatherings in private party room Professional lawn care & snow removal included 24/7 security monitoring PRIME LOCATION: Minutes to USA border for shopping & travel Close to world-famous Niagara Falls Excellent shopping & dining nearby. Ample room for family visits. Single-level main floor living. Everything is maintained for you. Active social community within walking distance. No more home maintenance worries. New friendships & activities steps from your door. Stop worrying about home up keep and start living your best life! This vibrant community offers the perfect blend of independence and social connection. Your worry-free-living starts here!
Property Details
Interior
Features
Upper Floor
Dining
2.95 x 3.01Kitchen
2.95 x 2.77Living
3.81 x 6.032nd Br
2.98 x 3.84Exterior
Features
Parking
Garage spaces 2
Garage type Built-In
Other parking spaces 4
Total parking spaces 6
Property History
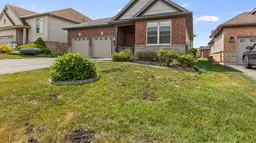
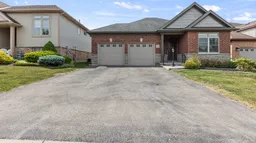 37
37