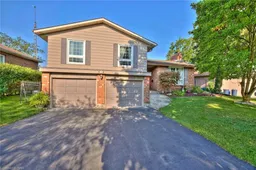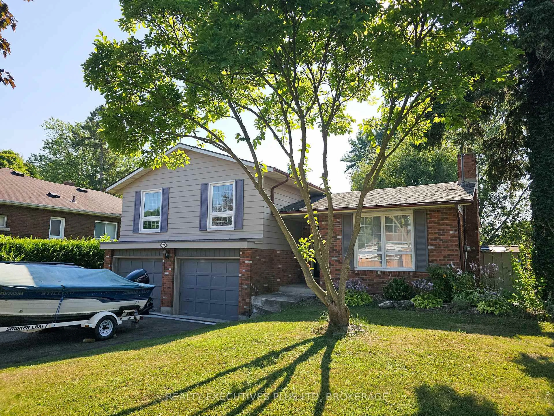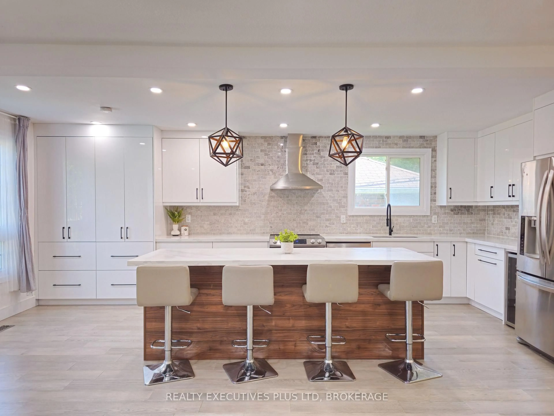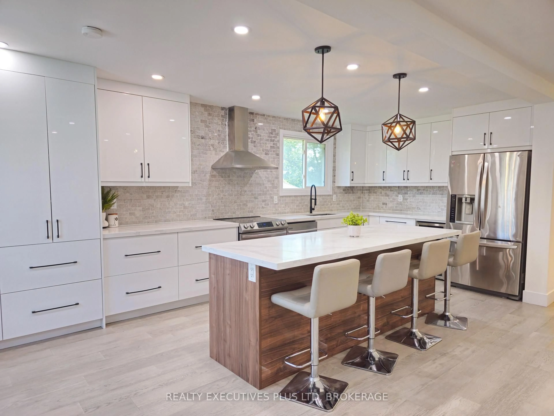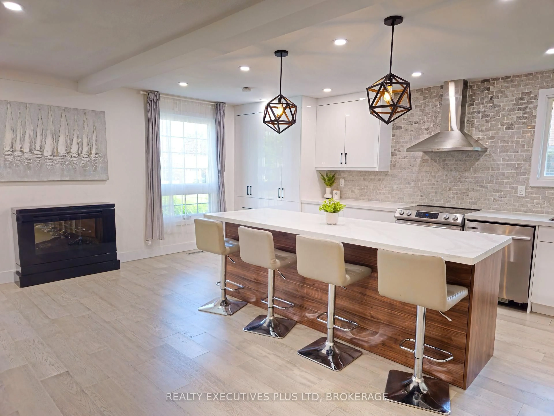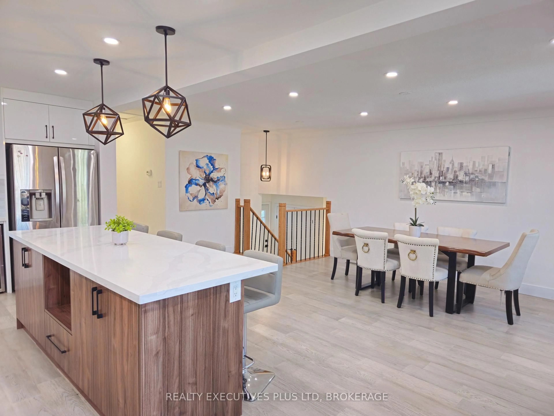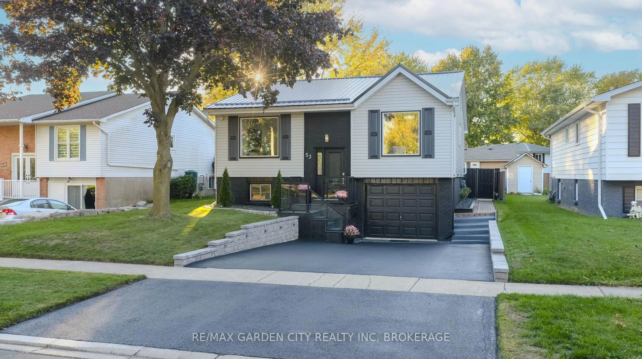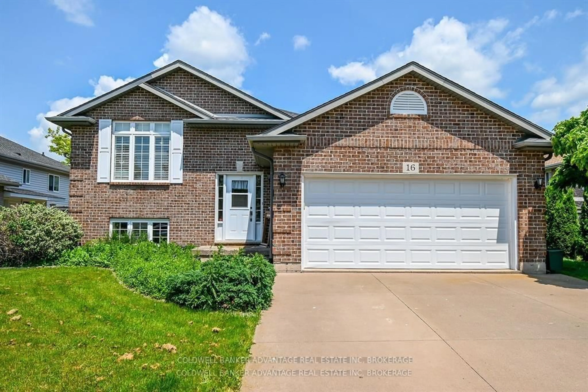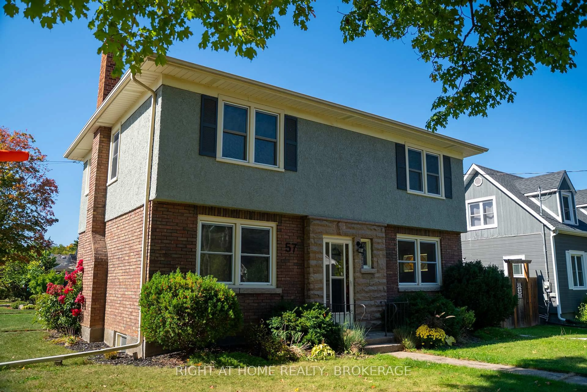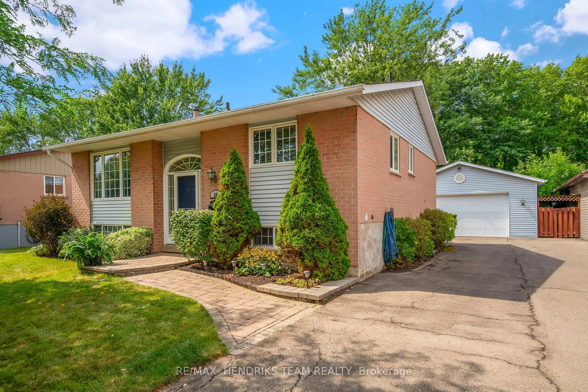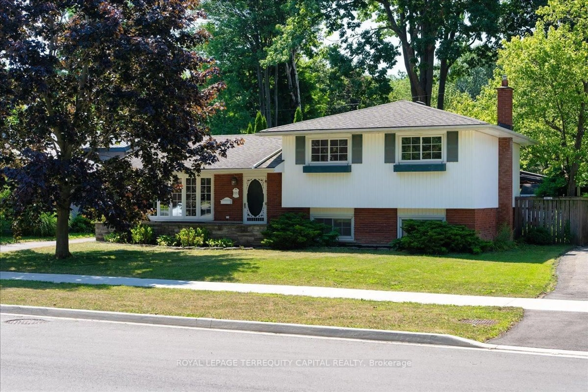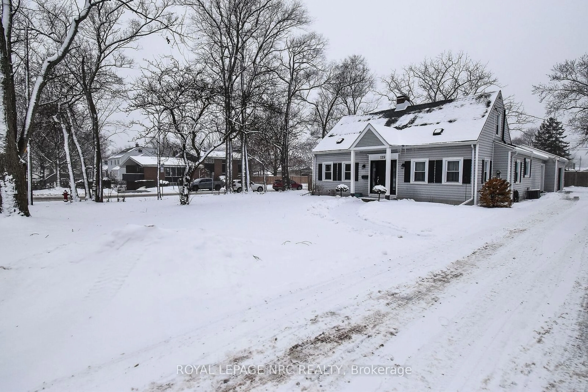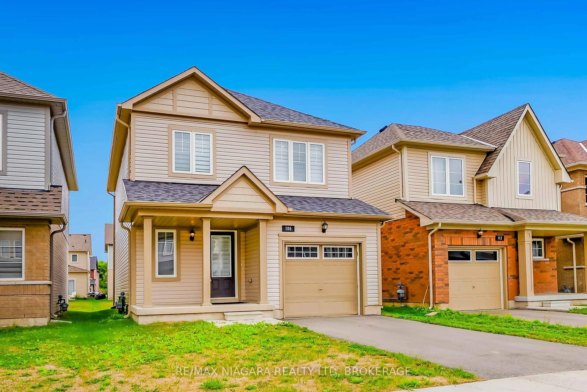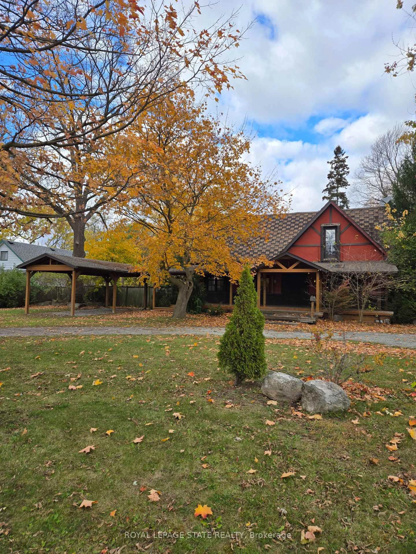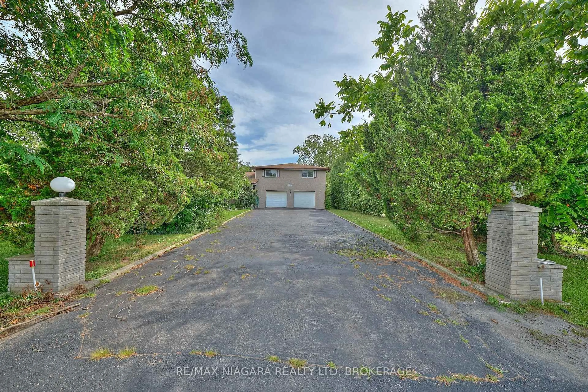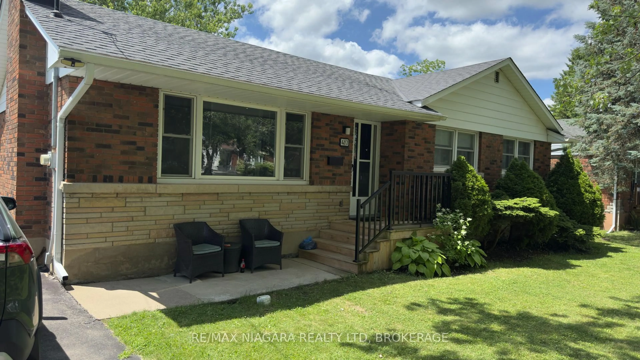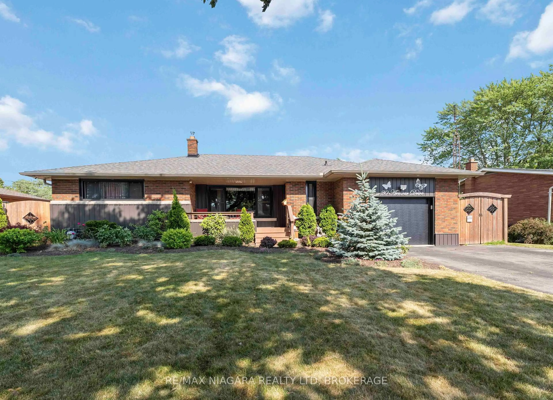99 Carlton Ave, Welland, Ontario L3C 1R2
Contact us about this property
Highlights
Estimated valueThis is the price Wahi expects this property to sell for.
The calculation is powered by our Instant Home Value Estimate, which uses current market and property price trends to estimate your home’s value with a 90% accuracy rate.Not available
Price/Sqft$595/sqft
Monthly cost
Open Calculator
Description
Nicely updated house in oversized lot with no rear neighbours! This modern finished sidesplit home is nestled in desirable and family-friendly neighborhood of North Welland. The main floor boasts open concept layout with large window offering abundant natural light throughout. Contemporary kitchen has quartz countertop, soft-close drawers, ample cupboard & storage space, as well as spacious kitchen island with huge breakfast bar. Newly installed 5pc ensuite bathroom in Primary bedroom gives you privacy privilege. Family room can be used as your desirable office. Very airy and welcoming atmosphere. Features include engineered hardwood floor, Large windows, Numerous pot lights, light fixtures, and fresh paint throughout. This generously sized backyard offers a private and peaceful garden retreat, including a patio deck, vegetable garden, and mature fruit trees. Craft your dream outdoor family oasis in your backyard. Close to all amenities. Convenient and easy access to groceries, Seaway Mall, Cafes, Parks, Highway, Welland Canal, Shopping, and Short walk to Elementary school. Don't miss this fantastic opportunity as your future home!
Property Details
Interior
Features
Main Floor
Kitchen
3.05 x 6.48Dining
3.76 x 6.0Primary
3.6 x 3.252nd Br
2.38 x 4.26Exterior
Features
Parking
Garage spaces 2
Garage type Attached
Other parking spaces 6
Total parking spaces 8
Property History
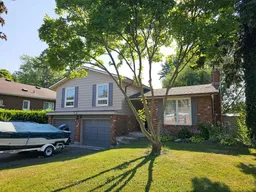 21
21