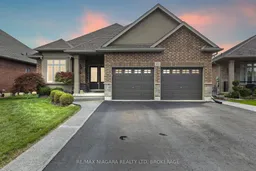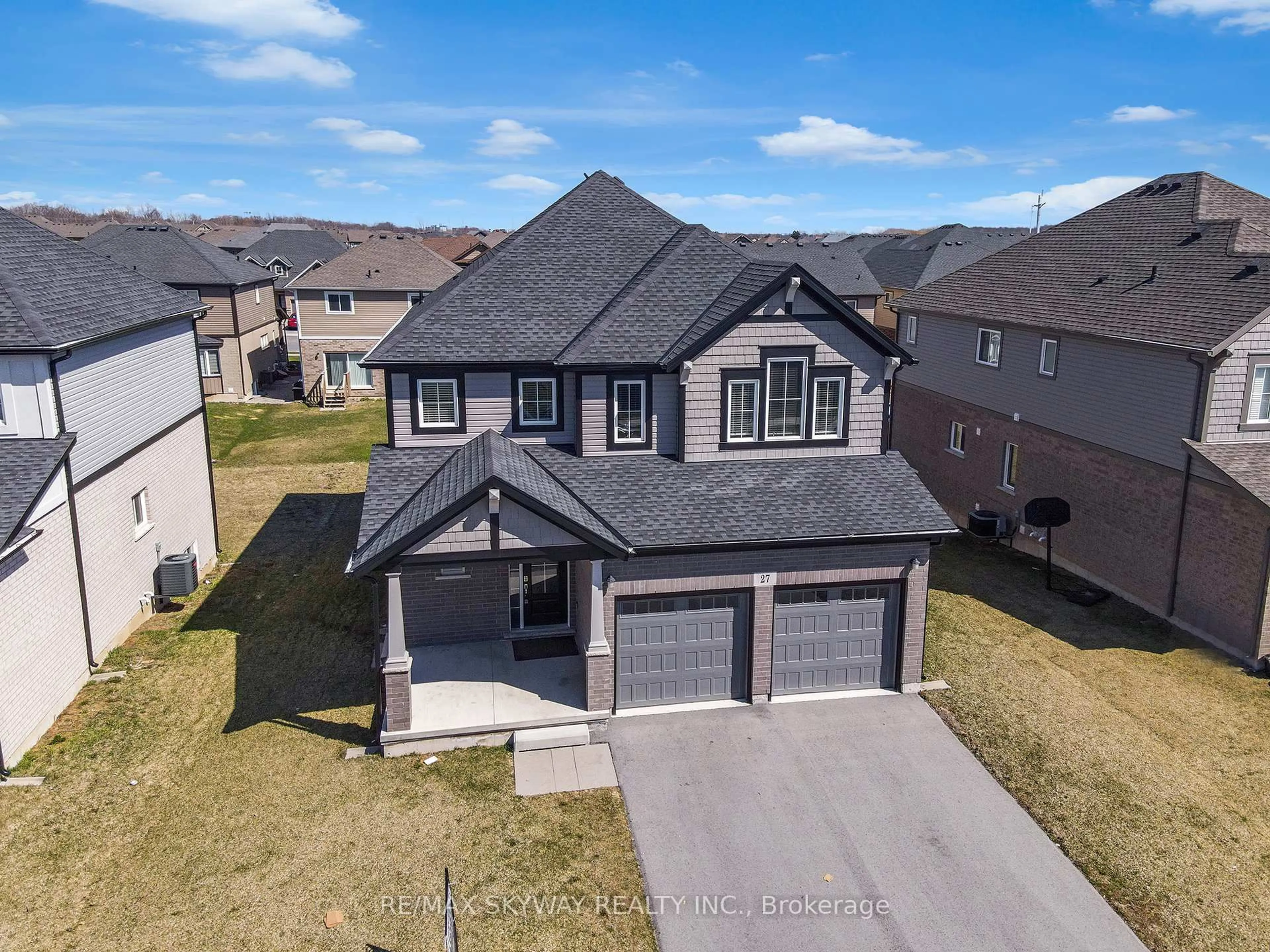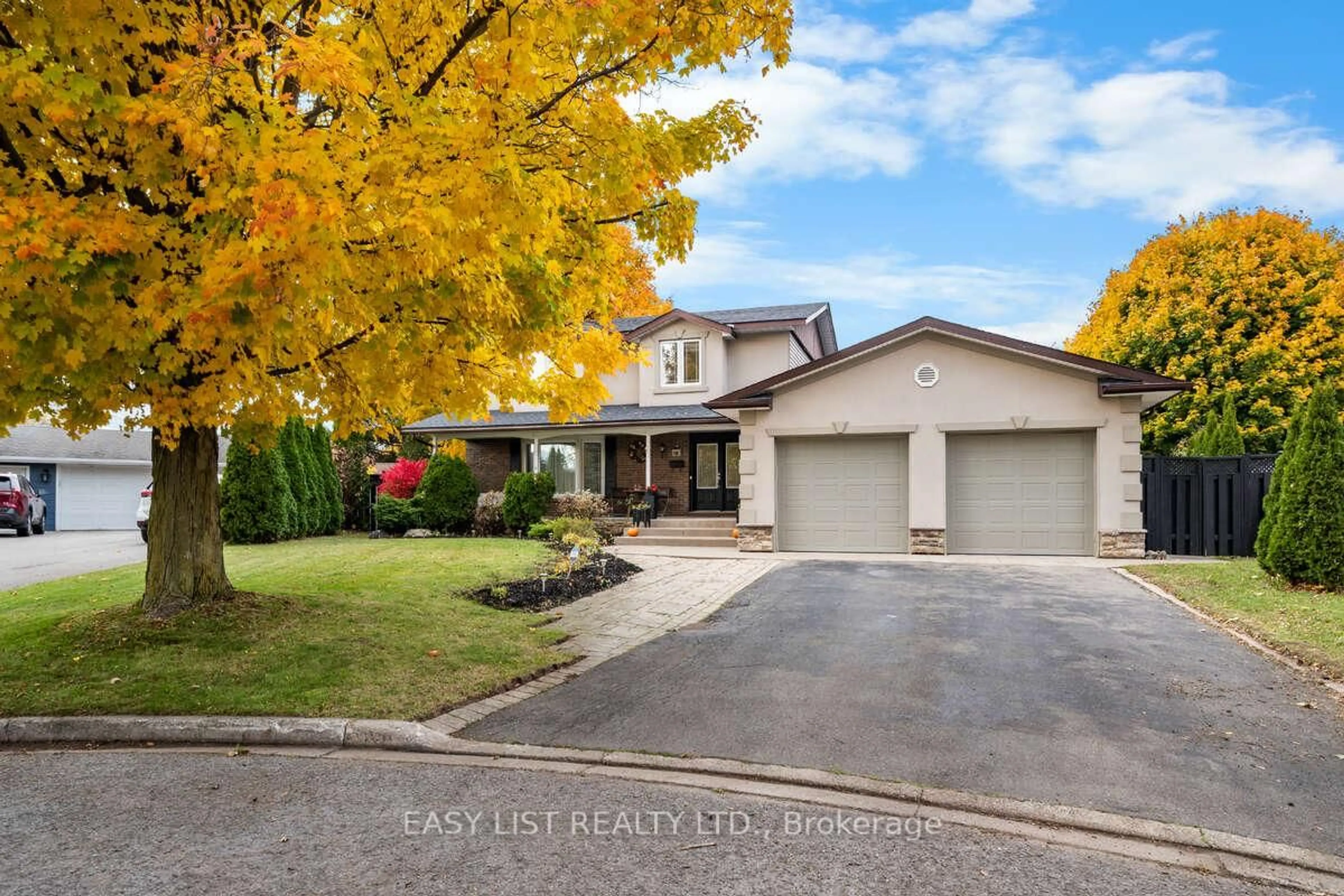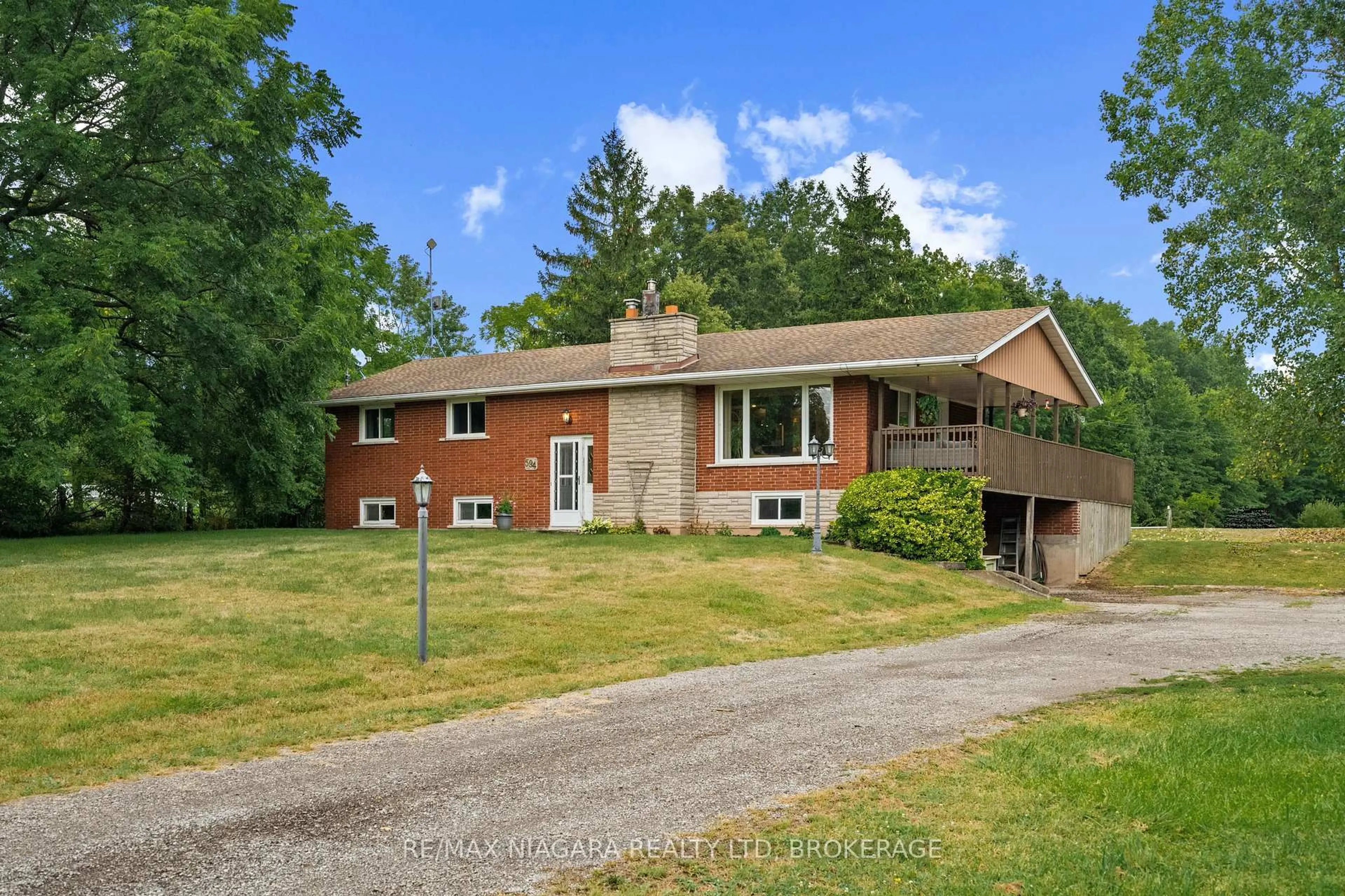Elegant Policella built Bungalow, Move-In Ready with Over 3,000 Sq Ft of Thoughtfully Designed Space. Welcome to this beautifully appointed 2+1 bedroom bungalow, offering effortless main-floor living with high-end finishes and modern comfort throughout. Move-in ready and meticulously maintained, this home combines spaciousness with sophistication.The open-concept main floor features a stylish kitchen with a large island and quartz counter tops throughout, seamlessly connecting to the dining area with patio doors leading to a private rear deck perfect for indoor-outdoor entertaining. The sun-filled living room, complete with a cozy gas fireplace, overlooks the serene backyard, creating a warm and inviting atmosphere.The spacious primary suite is a true retreat, boasting a generous walk-in closet, and a luxurious 5-piece ensuite bath. A second bright bedroom, main-floor laundry, and a full guest bathroom complete the main level.The fully finished lower level continues the home's elegance with a cozy family room featuring a second gas fireplace, a soundproofed rec/media room, a third bedroom, and a third full bathroom ideal for guests or extended family. Ample storage is found throughout the home.Additional highlights include central vac, alarm system, California shutters, a large shed, an extra-wide driveway with parking for up to 6 vehicles, and thoughtful upgrades throughout.This home truly offers the perfect blend of comfort, function, and style ready for you to move in and enjoy.
 48
48





