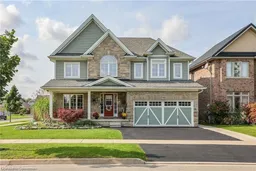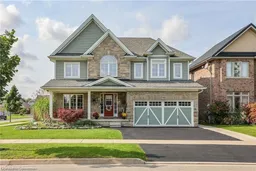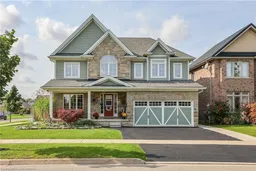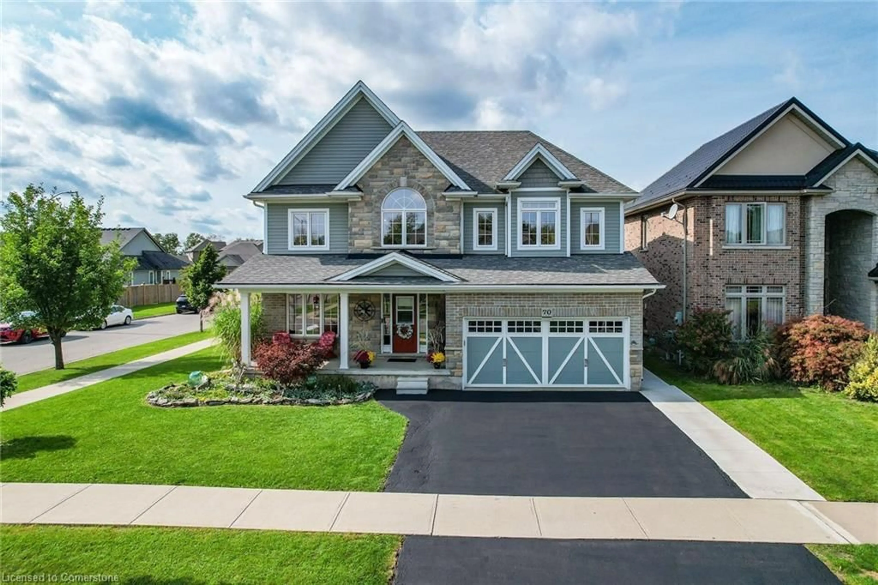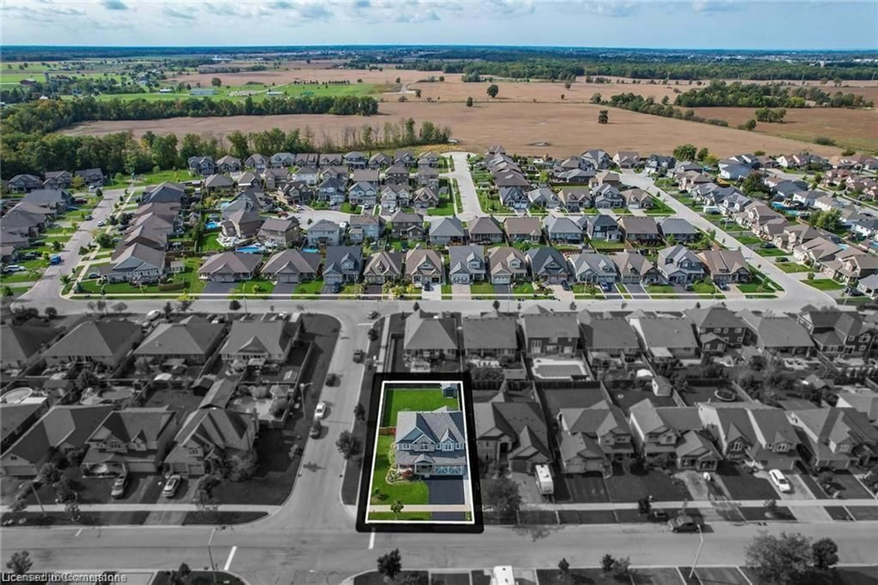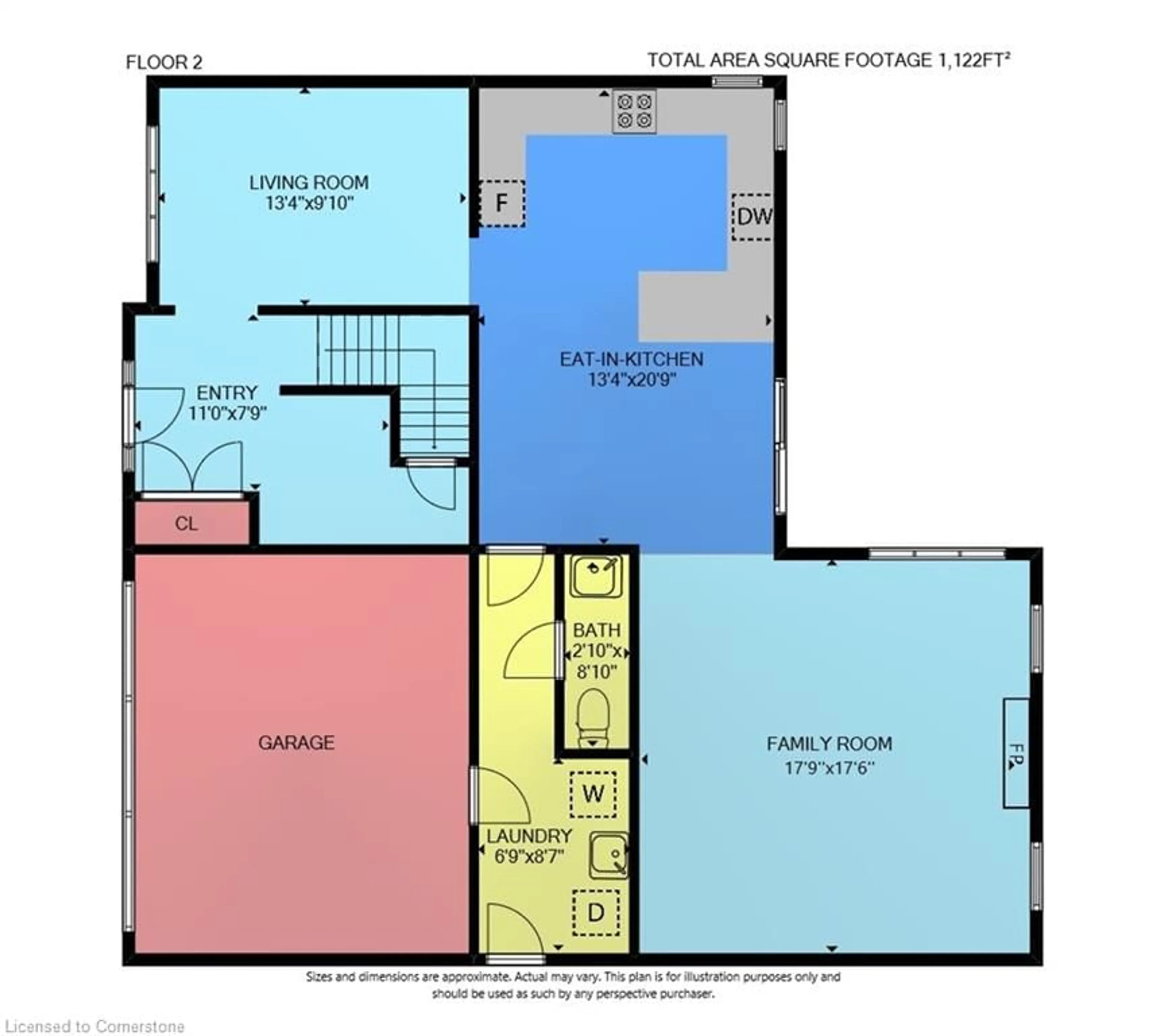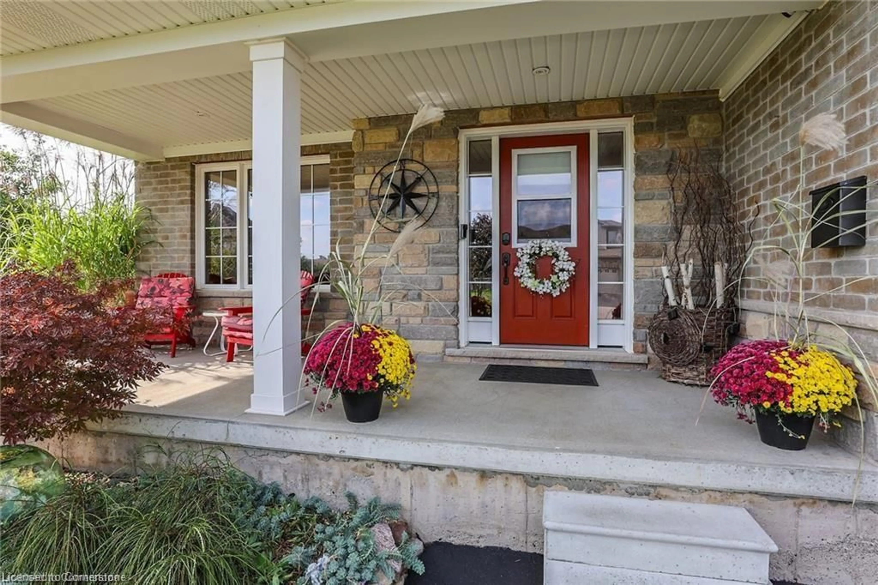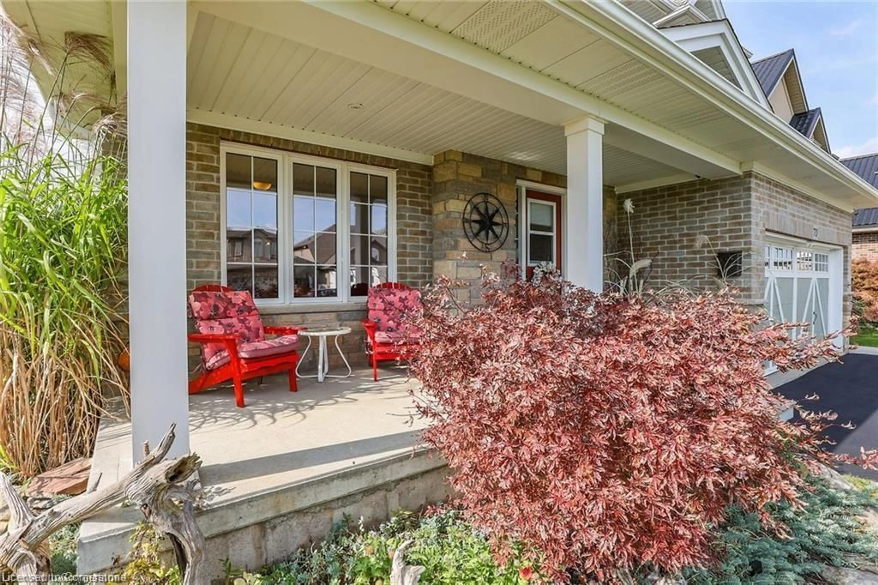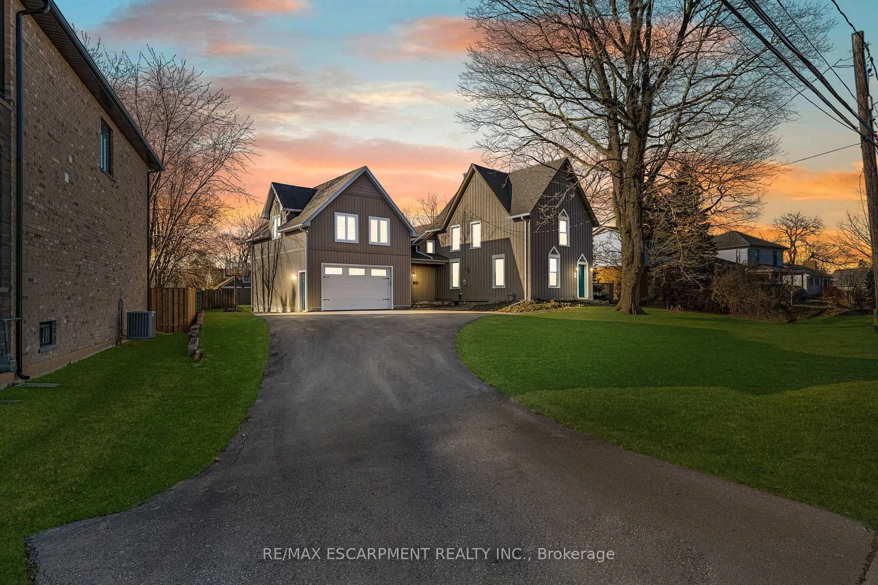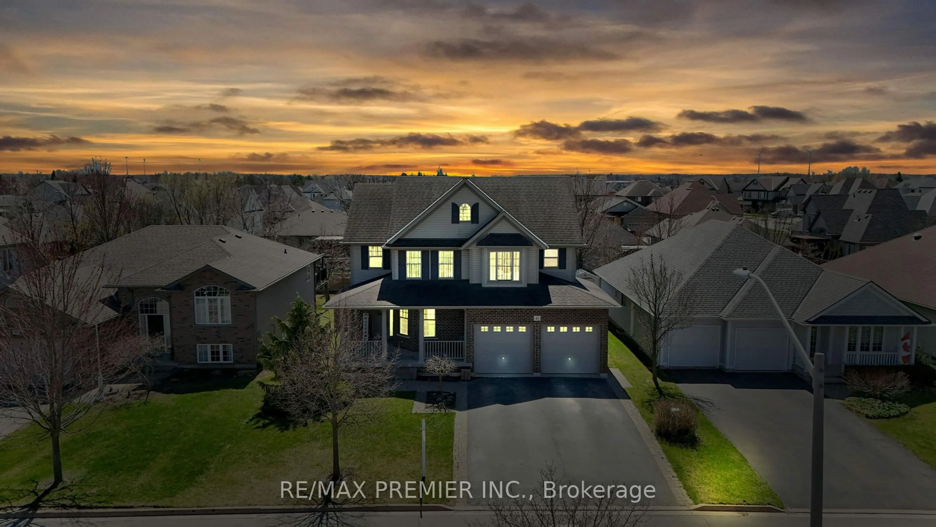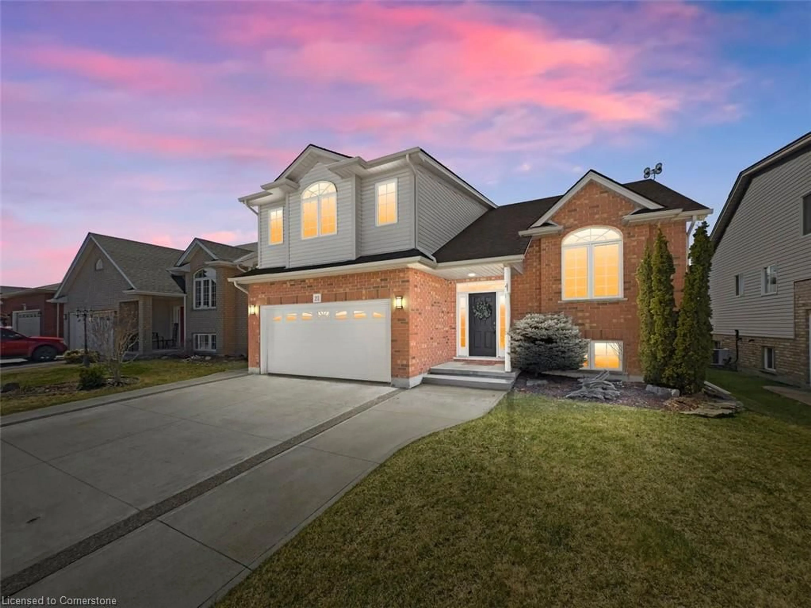70 Oakdale Blvd, Smithville, Ontario L0R 2A0
Contact us about this property
Highlights
Estimated ValueThis is the price Wahi expects this property to sell for.
The calculation is powered by our Instant Home Value Estimate, which uses current market and property price trends to estimate your home’s value with a 90% accuracy rate.Not available
Price/Sqft$425/sqft
Est. Mortgage$4,251/mo
Tax Amount (2024)$6,031/yr
Days On Market38 days
Total Days On MarketWahi shows you the total number of days a property has been on market, including days it's been off market then re-listed, as long as it's within 30 days of being off market.219 days
Description
First time offered for sale! Fantastic large corner lot 2 storey home with 4+1 beds and 3 baths and original owner! Very well cared for and located in one of Smithville's most sought after neighbourhoods surrounded by million dollar homes. Incredible curb appeal and landscaped nicely with a front covered porch and lots of parking. The open concept main floor flows nicely consisting of an eat-in Kitchen with stainless steel appliances, big beautiful windows and great lighting throughout, a comfy dining room/sitting room, a powder room, large and updated laundry/mud room with inside access from garage and to the side yard, a huge family room with Cathedral ceilings, large windows, a custom stone wall fireplace and has easy access to the back yard with a good sized wood deck and large pool size fenced-in yard with shed, perfect for family meals and entertaining friends. The upstairs consists of 4 good sized bedrooms and a main bathroom with it's primary bedroom equipped with big walk-in closet and a 5 piece ensuite bath giving it plenty of room for the whole family. Functional double garage with hot/cold water and an EV outlet! This property is close to schools, parks, places of worship and shopping. This Phelps built home is stunning, has lots of upgrades throughout and is only ten years old. Come preview this home with great neighbours that is spacious and move-in ready!
Property Details
Interior
Features
Main Floor
Living Room
4.06 x 3.00Bathroom
0.86 x 2.692-Piece
Laundry
2.06 x 2.62Eat-in Kitchen
4.06 x 6.32Exterior
Features
Parking
Garage spaces 2
Garage type -
Other parking spaces 3
Total parking spaces 5
Property History
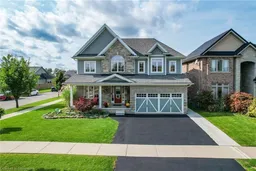 43
43