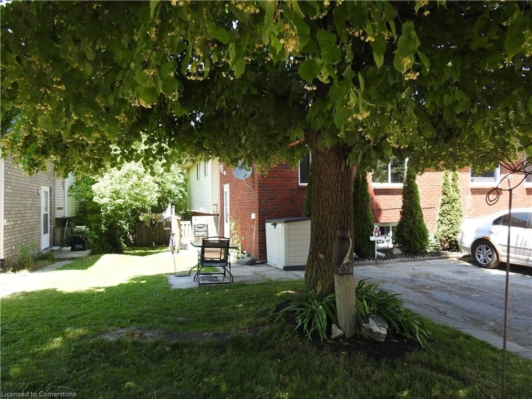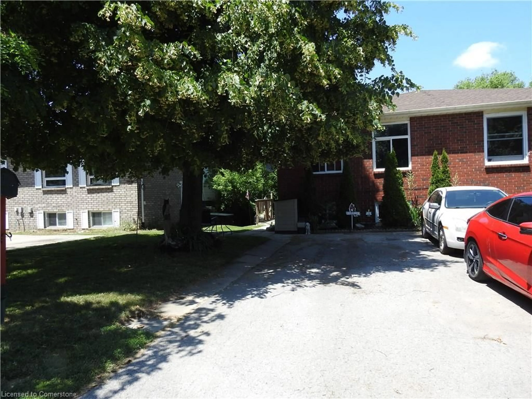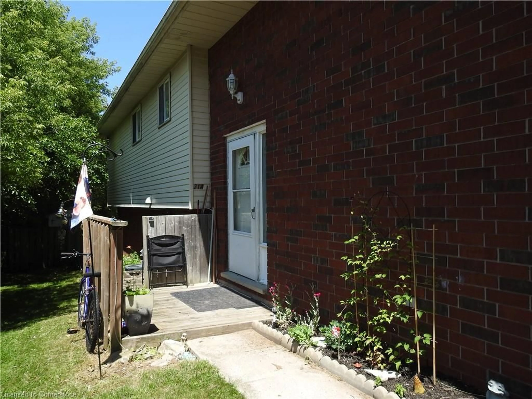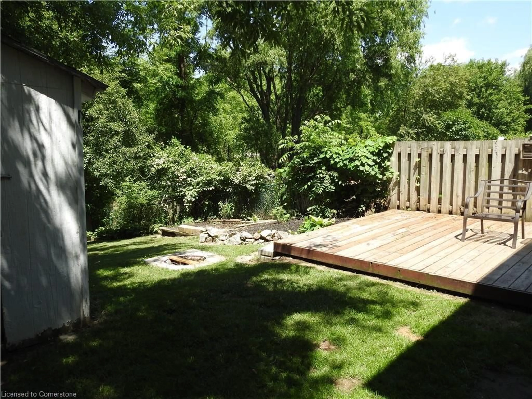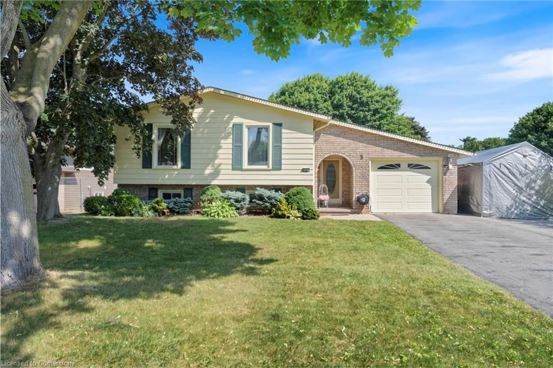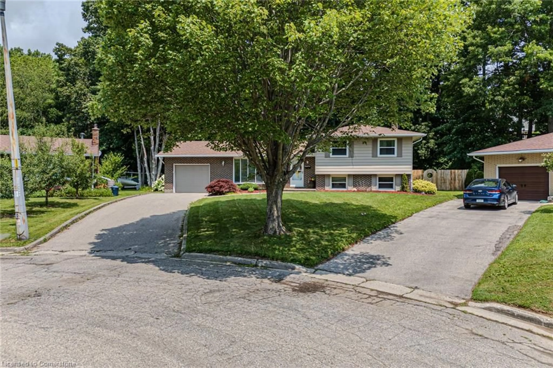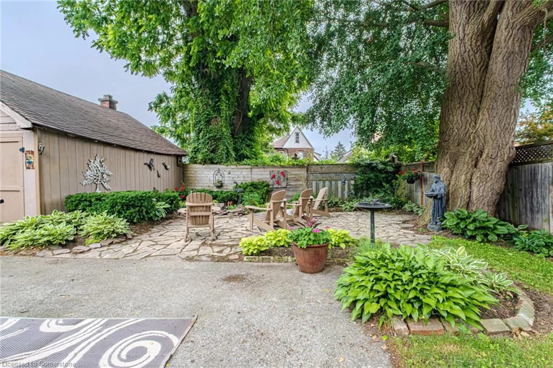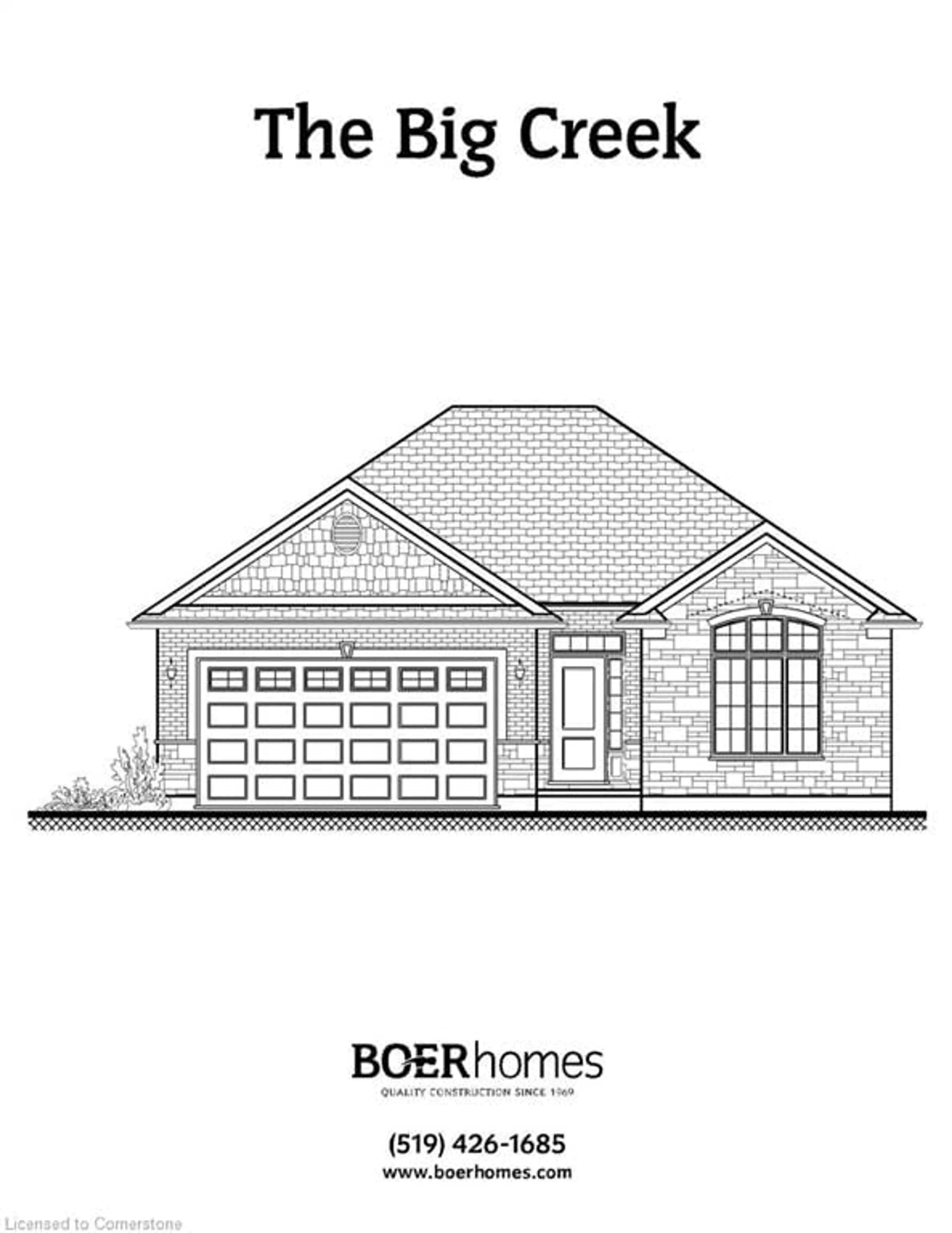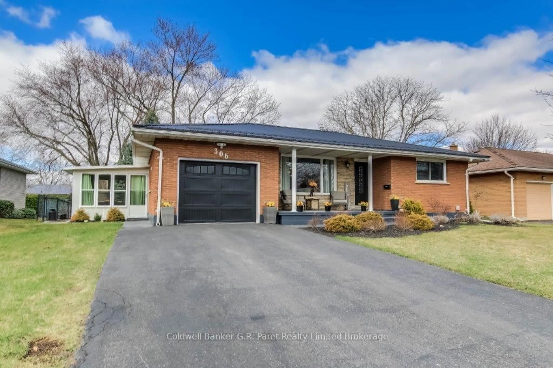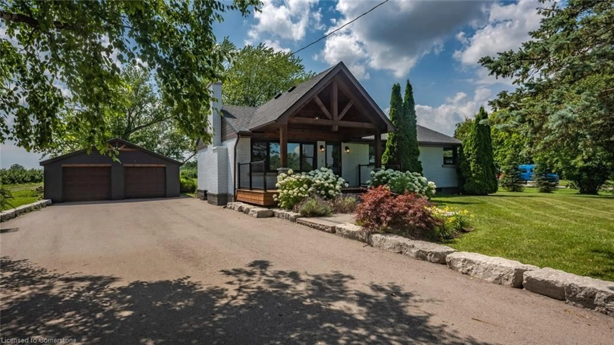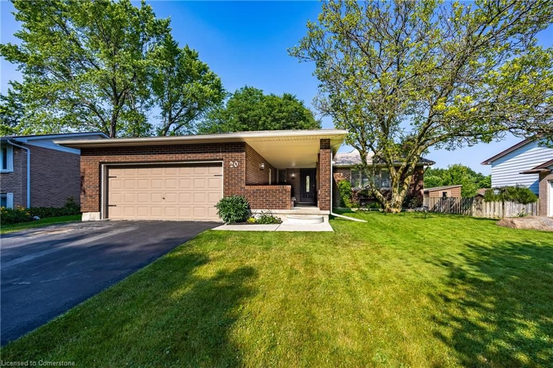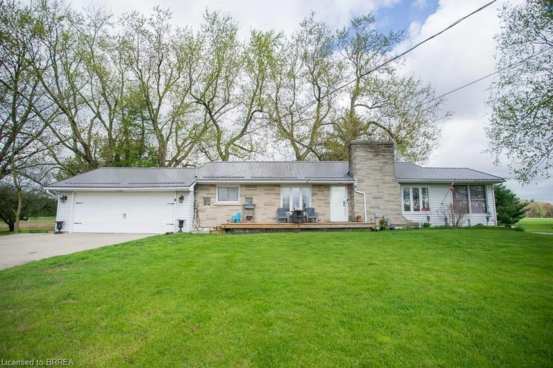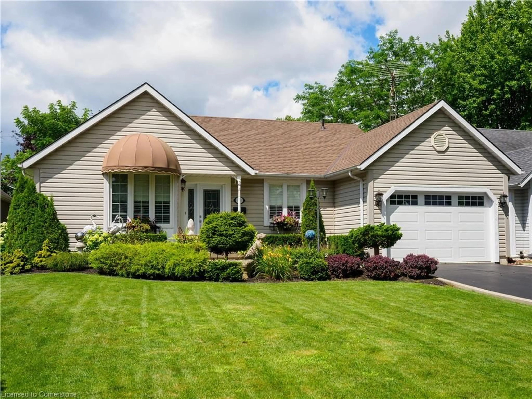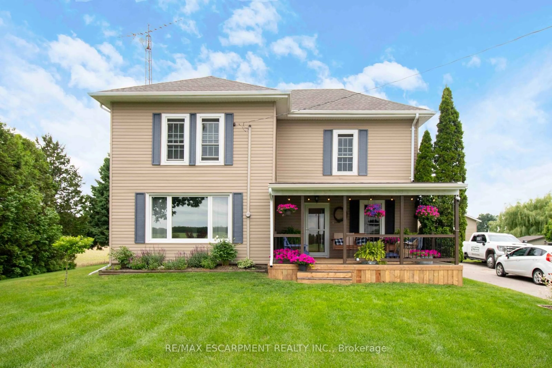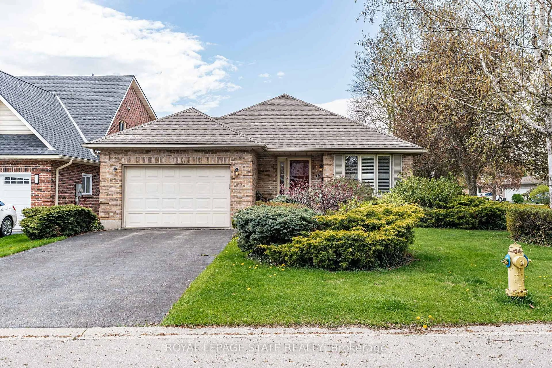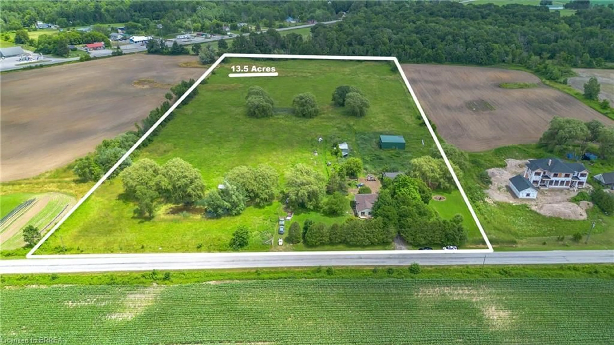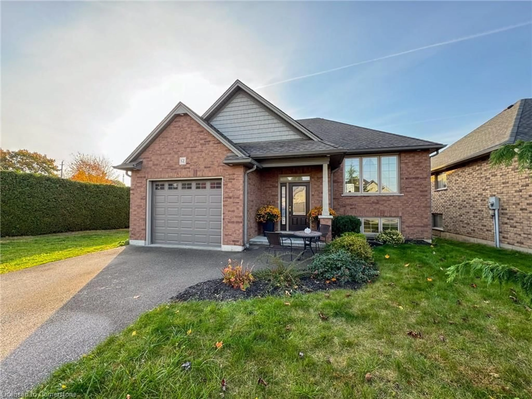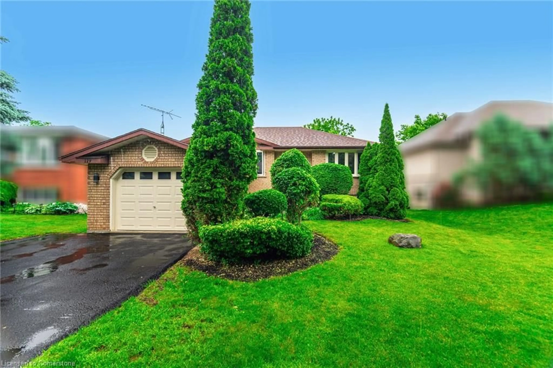31-A Lingwood Dr, Waterford, Ontario N0E 1Y0
Contact us about this property
Highlights
Estimated valueThis is the price Wahi expects this property to sell for.
The calculation is powered by our Instant Home Value Estimate, which uses current market and property price trends to estimate your home’s value with a 90% accuracy rate.Not available
Price/Sqft$226/sqft
Monthly cost
Open Calculator
Description
Welcome to this spacious and versatile 3+2 bedroom raised bungalow nestled in the charming town of Waterford—famous for its scenic surroundings and the beloved annual Pumpkin Fest! Backing onto a ravine and just steps from walking trails, parks, and the local library, this home offers a perfect blend of comfort, functionality, and nature at your doorstep. The main floor features a bright and welcoming layout, including three bedrooms, a full 4-piece bathroom, a large open-concept living and dining area, and functional kitchen. Enjoy the convenience of laundry on the main level, making day-to-day living a breeze. The lower level boasts its own entrance with a walk-out to a private deck and a fully fenced backyard —ideal for extended family, guests, or potential in-law suite use. This level includes two additional bedrooms, a second full bathroom, a comfortable living room, a functional kitchenette, and a second laundry area. Located just 20 minutes from the sandy shores of Port Dover Beach and surrounded by the warmth and charm of small-town living, this home is an ideal opportunity for families, multi-generational living, or anyone looking to enjoy a peaceful lifestyle with city amenities just a short drive away. Don’t miss your chance to make this beautiful and unique property your next home!
Property Details
Interior
Features
Main Floor
Foyer
2.01 x 1.55Living Room
5.74 x 3.58Bedroom Primary
4.24 x 3.45Kitchen
6.20 x 2.97Laundry
Exterior
Features
Parking
Garage spaces -
Garage type -
Total parking spaces 6
Property History
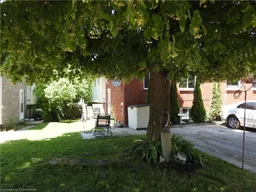 31
31
